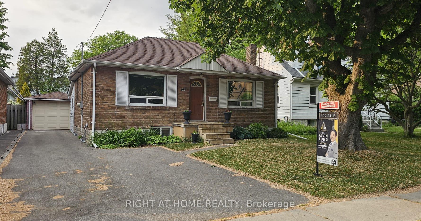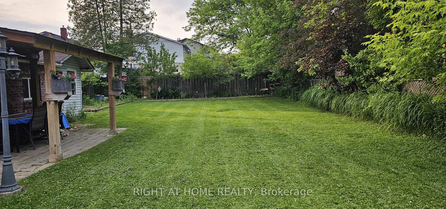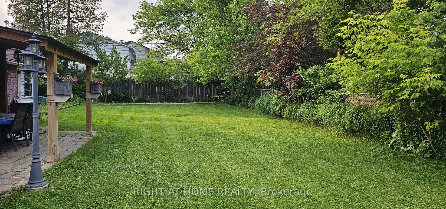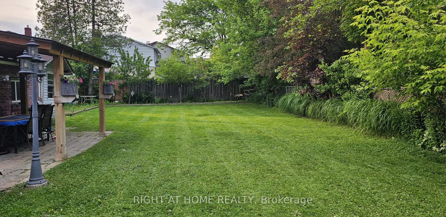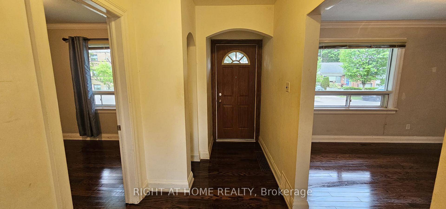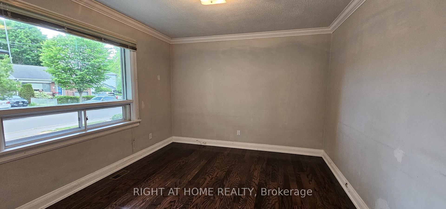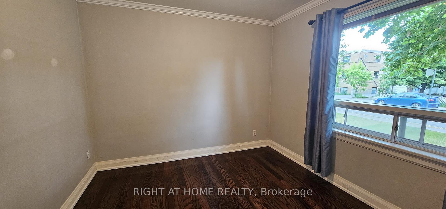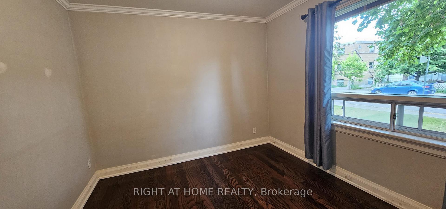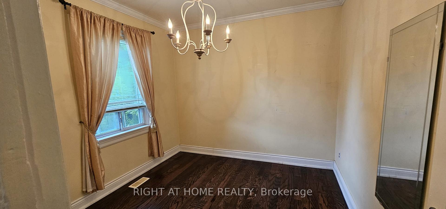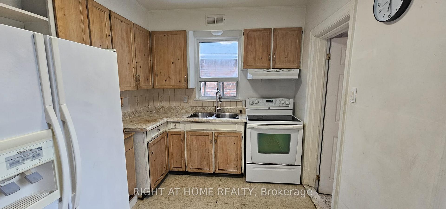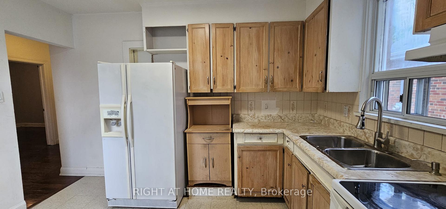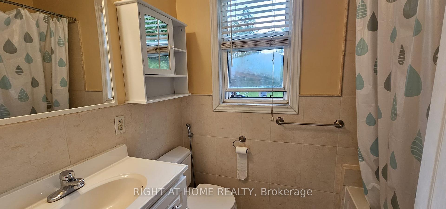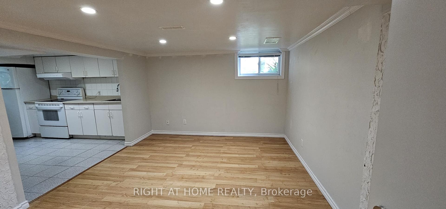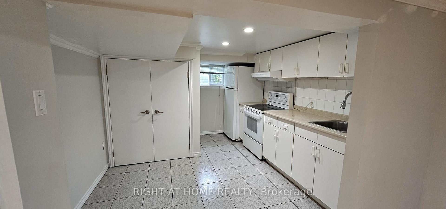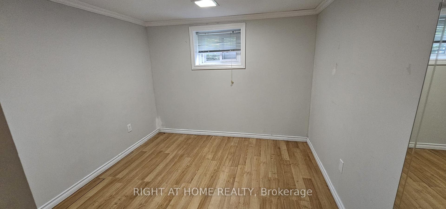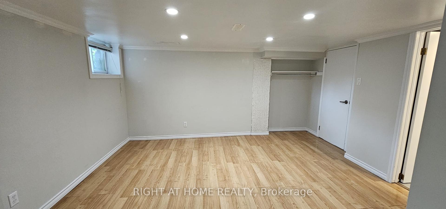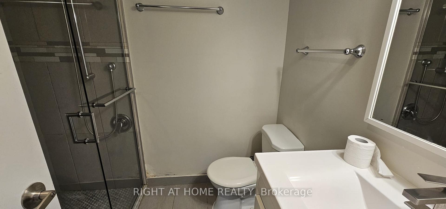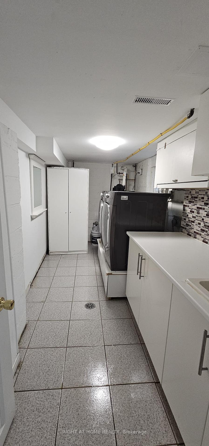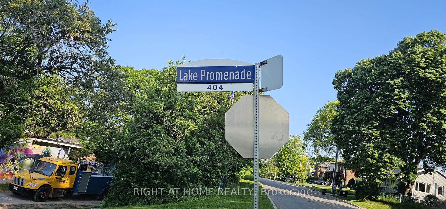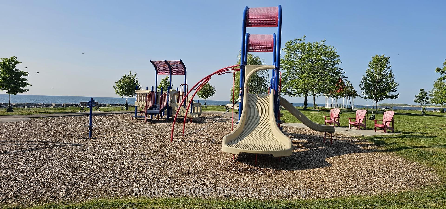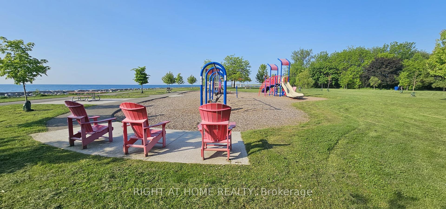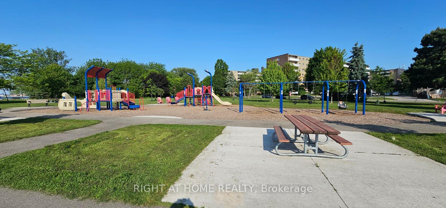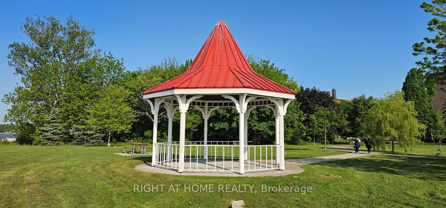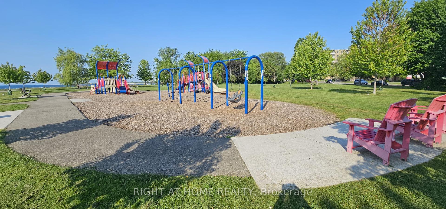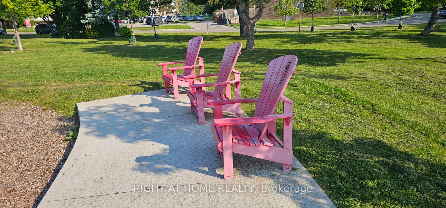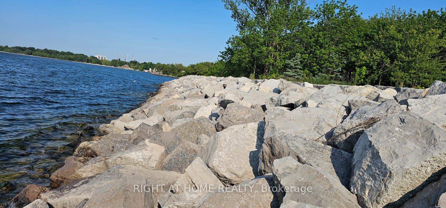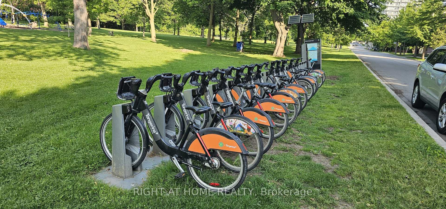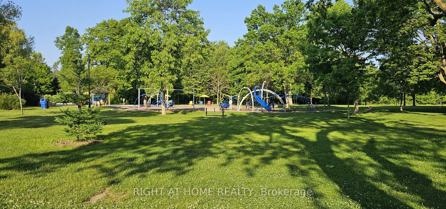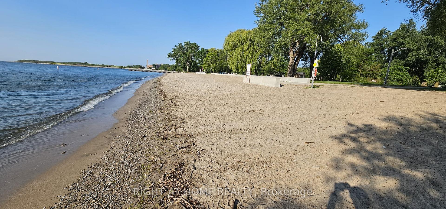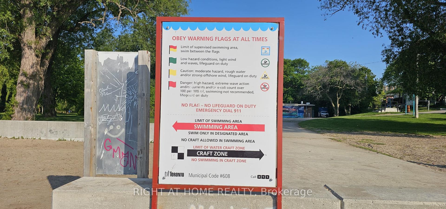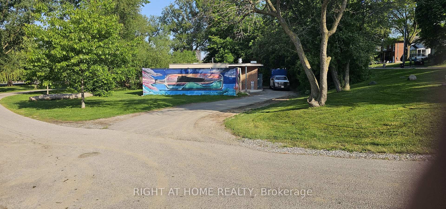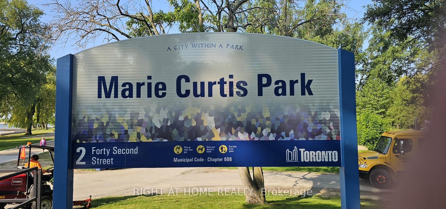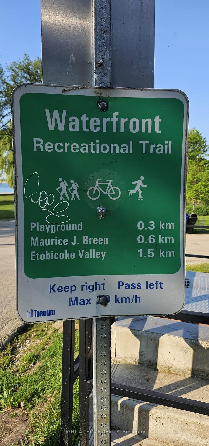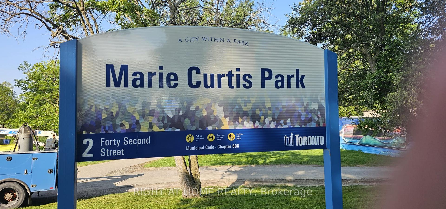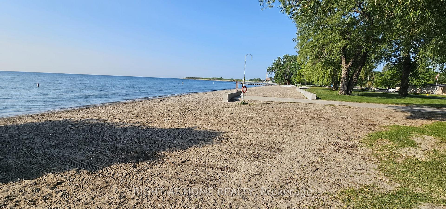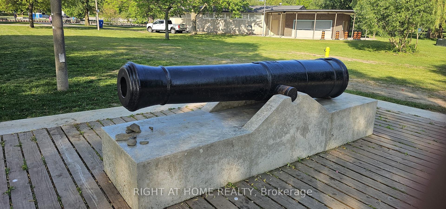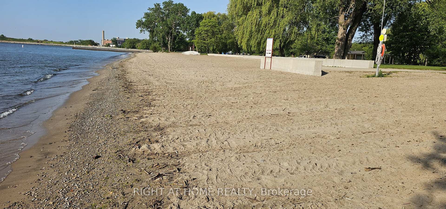$990,000
Available - For Sale
Listing ID: W12220914
22 Birchlea Aven , Toronto, M8W 1E9, Toronto
| Rare Opportunity in Prime Long Branch on a Massive 50 x 130 Ft Lot! This solid, exceptionally well-built brick bungalow sits on one of the most coveted streets south of Lake Shore Blvd., offering a rare combination of lot size, location, and limitless potential. Whether you're a renovator, end-user, investor, or builder, this property offers incredible flexibility: move in, rent out, renovate, expand, or custom build your dream home. The main level features a practical 2-bedroom layout, while the separate side entrance leads to a fully finished lower level complete with a kitchen, bedroom, bath, and shared laundry ideal for an in-law suite or future income potential (non-retrofit). With a detached single-car garage and a private driveway accommodating up to five more vehicles, parking is plentiful. The expansive backyard is a standout feature, an entertainers dream with ample green space and a covered patio area off the side of the garage, perfect for al fresco dining, lounging, or hosting summer gatherings. Enjoy all the benefits of a peaceful, tree-lined neighbourhood just steps from the lake, Marie Curtis Park, Colonel Samuel Smith Park, yacht clubs, bike trails, and the vibrant shops and restaurants along Lake Shore Blvd. W. Walk to Long Branch GO, TTC, and schools, with easy access to the QEW, 427, and Pearson Airport. This rapidly transforming pocket of south Etobicoke offers an unmatched blend of tranquility and urban convenience. Rarely does a lot of this size in such a location become available. Don't miss your chance to unlock the full potential of this exceptional property. This is opportunity knocking! |
| Price | $990,000 |
| Taxes: | $5093.00 |
| Assessment Year: | 2025 |
| Occupancy: | Vacant |
| Address: | 22 Birchlea Aven , Toronto, M8W 1E9, Toronto |
| Directions/Cross Streets: | Lake Shore Blvd W / Thirty First St |
| Rooms: | 4 |
| Rooms +: | 4 |
| Bedrooms: | 2 |
| Bedrooms +: | 1 |
| Family Room: | F |
| Basement: | Separate Ent, Apartment |
| Level/Floor | Room | Length(ft) | Width(ft) | Descriptions | |
| Room 1 | Main | Living Ro | 12.99 | 11.41 | Hardwood Floor, Picture Window, Crown Moulding |
| Room 2 | Main | Kitchen | 11.97 | 8.99 | Ceramic Floor, Picture Window, W/O To Yard |
| Room 3 | Main | Bedroom | 11.02 | 10.4 | Hardwood Floor, Picture Window, Closet |
| Room 4 | Main | Bedroom 2 | 9.91 | 9.58 | Hardwood Floor, Picture Window, Crown Moulding |
| Room 5 | Lower | Living Ro | 14.4 | 11.12 | Laminate, Large Window, Open Concept |
| Room 6 | Lower | Kitchen | 11.78 | 10.36 | Ceramic Floor, Large Window, 5 Pc Bath |
| Room 7 | Lower | Bedroom | 11.55 | 8.89 | Laminate, Large Window, Closet |
| Room 8 | Lower | Laundry | 8.99 | 6.66 | Ceramic Floor, Large Window, Laundry Sink |
| Washroom Type | No. of Pieces | Level |
| Washroom Type 1 | 4 | Main |
| Washroom Type 2 | 3 | Basement |
| Washroom Type 3 | 0 | |
| Washroom Type 4 | 0 | |
| Washroom Type 5 | 0 |
| Total Area: | 0.00 |
| Property Type: | Detached |
| Style: | Bungalow |
| Exterior: | Brick |
| Garage Type: | Detached |
| (Parking/)Drive: | Private |
| Drive Parking Spaces: | 5 |
| Park #1 | |
| Parking Type: | Private |
| Park #2 | |
| Parking Type: | Private |
| Pool: | None |
| Approximatly Square Footage: | 700-1100 |
| CAC Included: | N |
| Water Included: | N |
| Cabel TV Included: | N |
| Common Elements Included: | N |
| Heat Included: | N |
| Parking Included: | N |
| Condo Tax Included: | N |
| Building Insurance Included: | N |
| Fireplace/Stove: | N |
| Heat Type: | Forced Air |
| Central Air Conditioning: | Central Air |
| Central Vac: | N |
| Laundry Level: | Syste |
| Ensuite Laundry: | F |
| Sewers: | Sewer |
$
%
Years
This calculator is for demonstration purposes only. Always consult a professional
financial advisor before making personal financial decisions.
| Although the information displayed is believed to be accurate, no warranties or representations are made of any kind. |
| RIGHT AT HOME REALTY |
|
|

Lynn Tribbling
Sales Representative
Dir:
416-252-2221
Bus:
416-383-9525
| Book Showing | Email a Friend |
Jump To:
At a Glance:
| Type: | Freehold - Detached |
| Area: | Toronto |
| Municipality: | Toronto W06 |
| Neighbourhood: | Long Branch |
| Style: | Bungalow |
| Tax: | $5,093 |
| Beds: | 2+1 |
| Baths: | 2 |
| Fireplace: | N |
| Pool: | None |
Locatin Map:
Payment Calculator:

