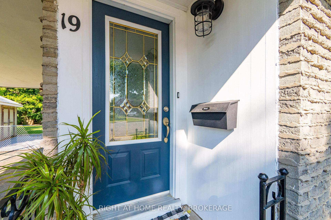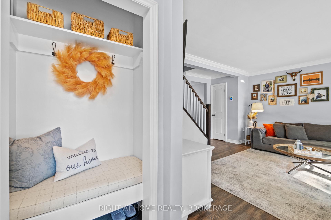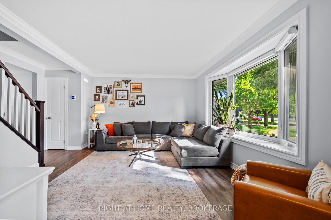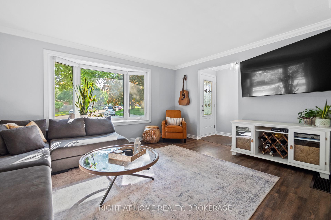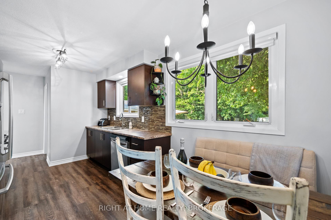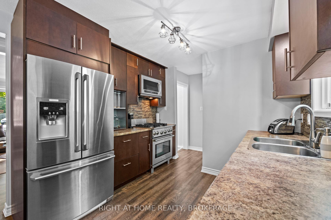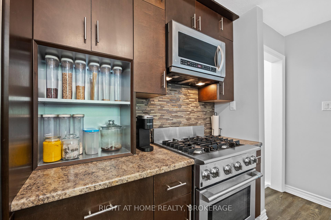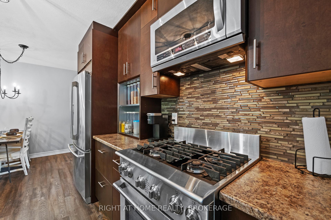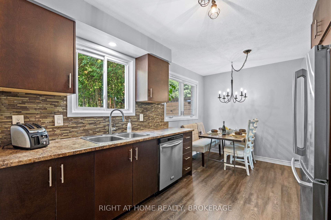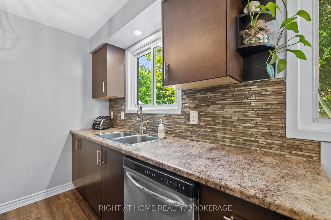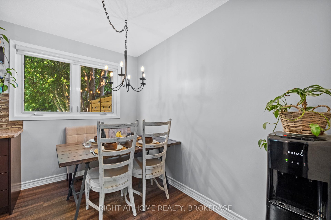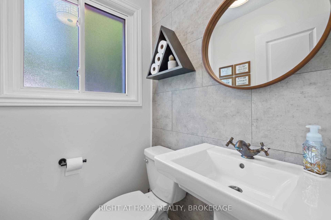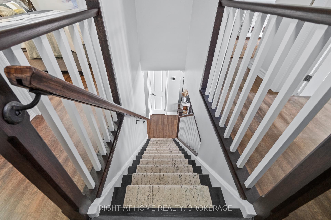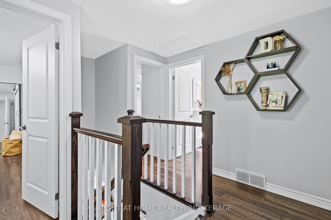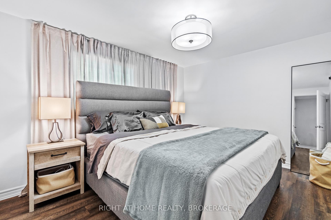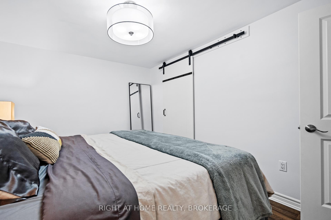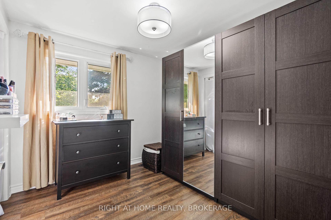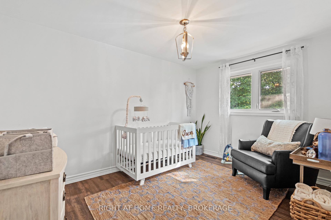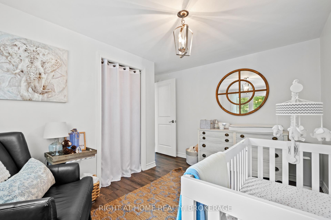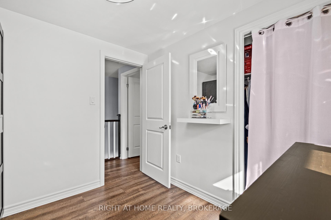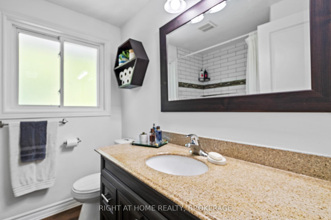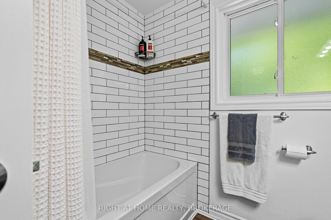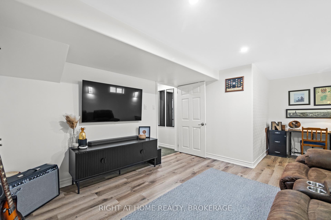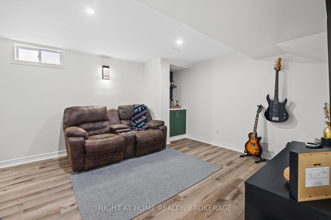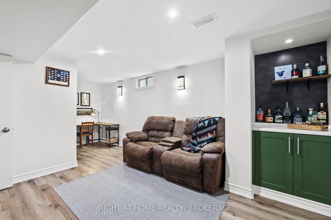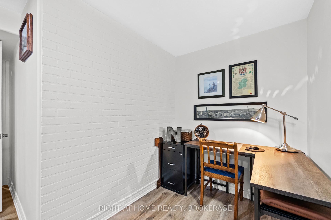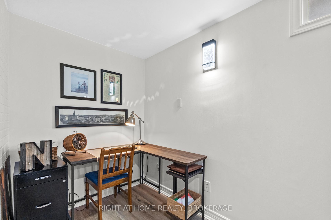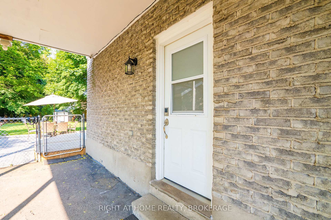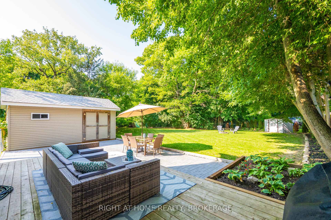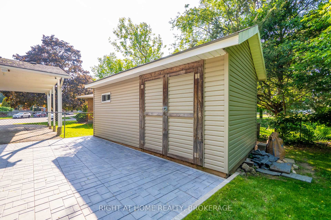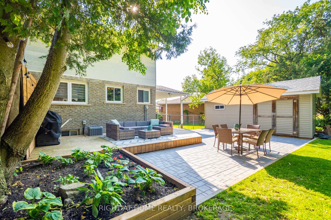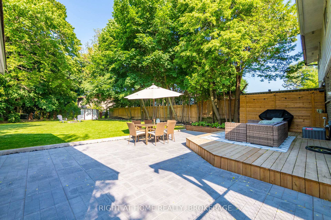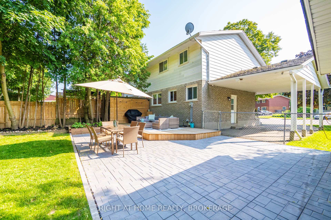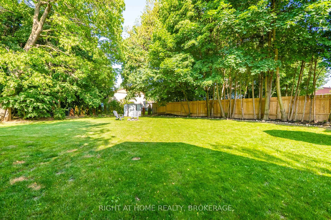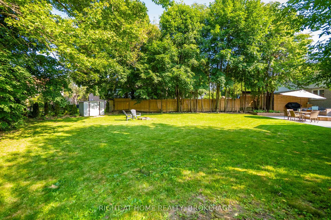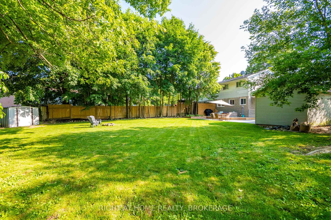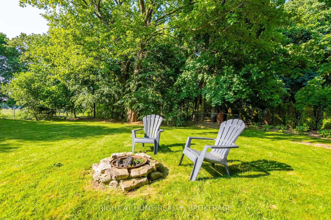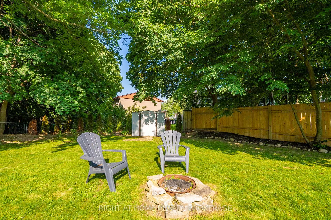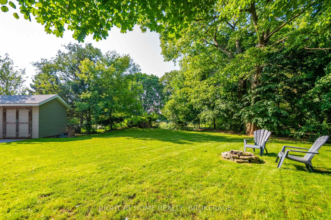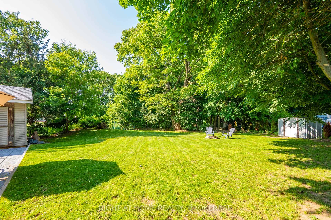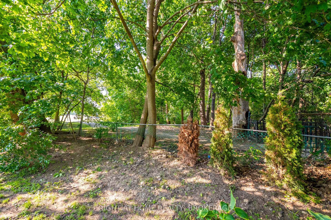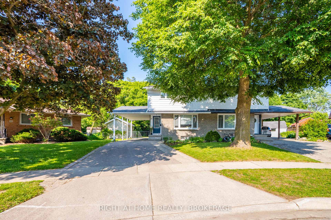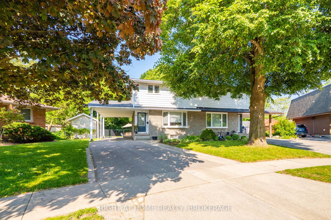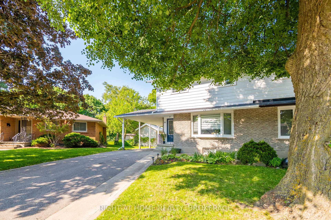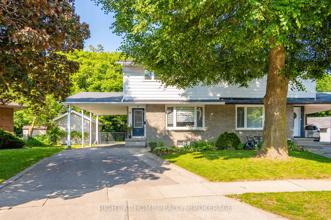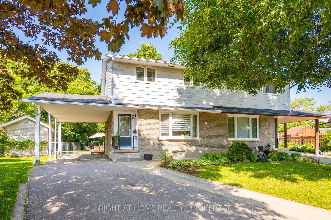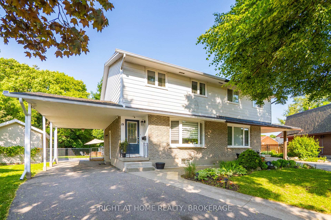$649,900
Available - For Sale
Listing ID: X12217743
19 Beechwood Road , Cambridge, N1S 3S1, Waterloo
| Welcome to 19 Beechwood Road. This lovely 1103 sf home is nestled on a HUGE lot with parking for 4-5 cars!! This 3 plus one bedroom, 1.5 bathrooms home is ready for its' new family. The main floor consists of a large living room with a big picture window, an updated eat in kitchen with gorgeous stainless steel gas stove (a cooks dream!), stainless steel french door fridge and a powder room so guests never have to go upstairs! Upstairs you will find three great sized bedrooms, all with huge closets and the main bathroom, which has been updated. This Home Has Numerous Updates Including New Kitchen, Updated Bathrooms, New Flooring, New Trim And Doors, New Decking, And Freshly Painted Through-Out. List of Updates attached to the listing. This Home Is In absolute Move-In Condition! The basement is partially finished with a rec room area, laundry and loads of storage! But wait ...step into the huge oasis pool sized back yard with a massive insulated 10 x 20 shed (perfect for a workshop) and tons of privacy! List of upgrades are attached to the listing. |
| Price | $649,900 |
| Taxes: | $3271.00 |
| Occupancy: | Owner |
| Address: | 19 Beechwood Road , Cambridge, N1S 3S1, Waterloo |
| Directions/Cross Streets: | St, Andrews Street |
| Rooms: | 9 |
| Bedrooms: | 3 |
| Bedrooms +: | 1 |
| Family Room: | T |
| Basement: | Full, Partially Fi |
| Level/Floor | Room | Length(ft) | Width(ft) | Descriptions | |
| Room 1 | Main | Kitchen | 14.66 | 9.41 | |
| Room 2 | Main | Living Ro | 15.48 | 15.25 | |
| Room 3 | Second | Primary B | 12.5 | 10.07 | |
| Room 4 | Second | Bedroom | 8.66 | 8.66 | |
| Room 5 | Second | Bedroom | 12.07 | 8 | |
| Room 6 | Basement | Bedroom | 12.6 | 12.5 | |
| Room 7 | Second | Bathroom | 4 Pc Bath | ||
| Room 8 | Main | Bathroom | 2 Pc Bath |
| Washroom Type | No. of Pieces | Level |
| Washroom Type 1 | 2 | Main |
| Washroom Type 2 | 4 | Second |
| Washroom Type 3 | 0 | |
| Washroom Type 4 | 0 | |
| Washroom Type 5 | 0 |
| Total Area: | 0.00 |
| Property Type: | Semi-Detached |
| Style: | 2-Storey |
| Exterior: | Aluminum Siding, Brick |
| Garage Type: | Carport |
| Drive Parking Spaces: | 4 |
| Pool: | None |
| Other Structures: | Garden Shed |
| Approximatly Square Footage: | 1100-1500 |
| Property Features: | Park, Fenced Yard |
| CAC Included: | N |
| Water Included: | N |
| Cabel TV Included: | N |
| Common Elements Included: | N |
| Heat Included: | N |
| Parking Included: | N |
| Condo Tax Included: | N |
| Building Insurance Included: | N |
| Fireplace/Stove: | N |
| Heat Type: | Forced Air |
| Central Air Conditioning: | Central Air |
| Central Vac: | N |
| Laundry Level: | Syste |
| Ensuite Laundry: | F |
| Sewers: | Sewer |
$
%
Years
This calculator is for demonstration purposes only. Always consult a professional
financial advisor before making personal financial decisions.
| Although the information displayed is believed to be accurate, no warranties or representations are made of any kind. |
| RIGHT AT HOME REALTY, BROKERAGE |
|
|

Lynn Tribbling
Sales Representative
Dir:
416-252-2221
Bus:
416-383-9525
| Virtual Tour | Book Showing | Email a Friend |
Jump To:
At a Glance:
| Type: | Freehold - Semi-Detached |
| Area: | Waterloo |
| Municipality: | Cambridge |
| Neighbourhood: | Dufferin Grove |
| Style: | 2-Storey |
| Tax: | $3,271 |
| Beds: | 3+1 |
| Baths: | 2 |
| Fireplace: | N |
| Pool: | None |
Locatin Map:
Payment Calculator:


