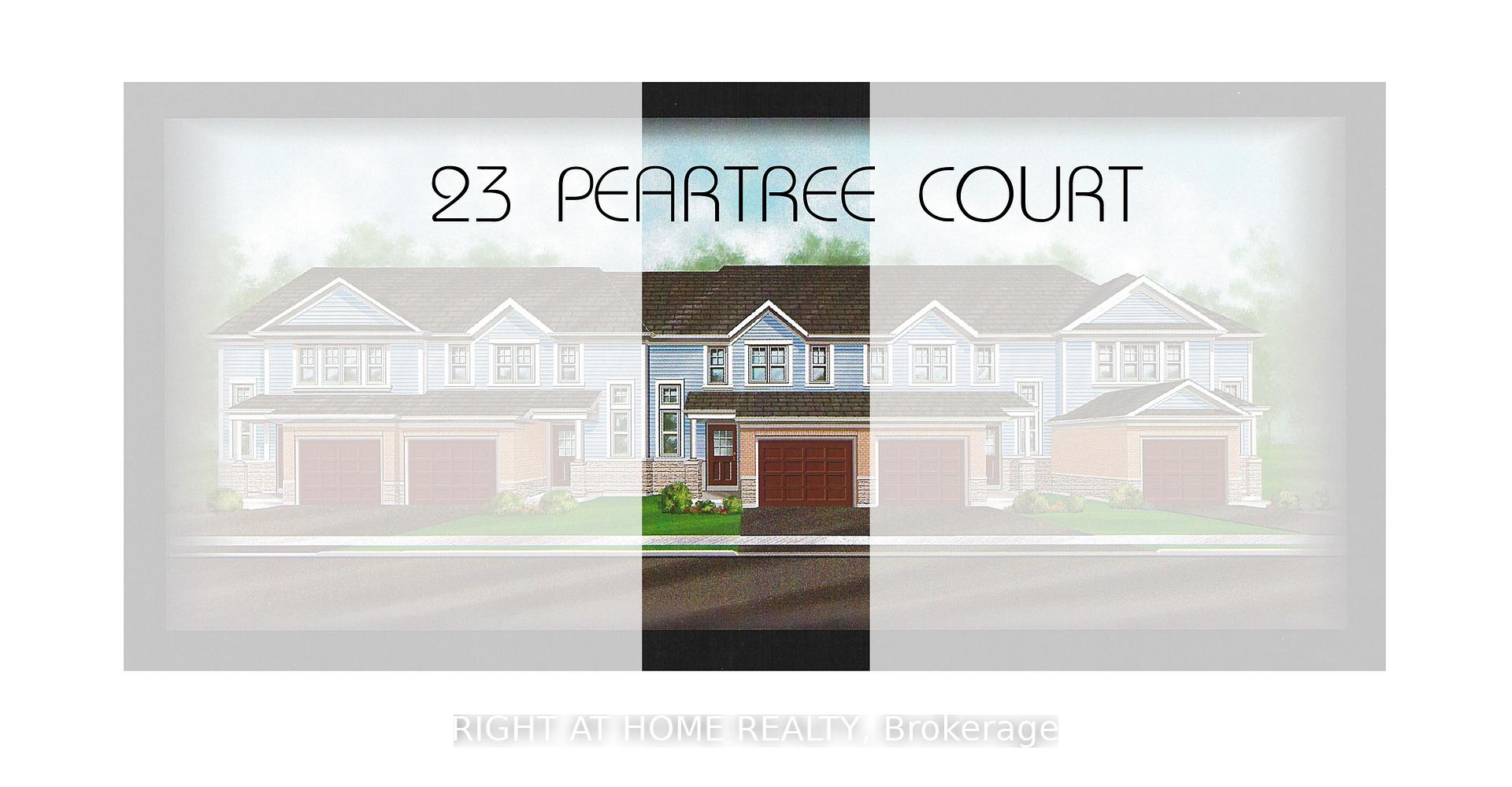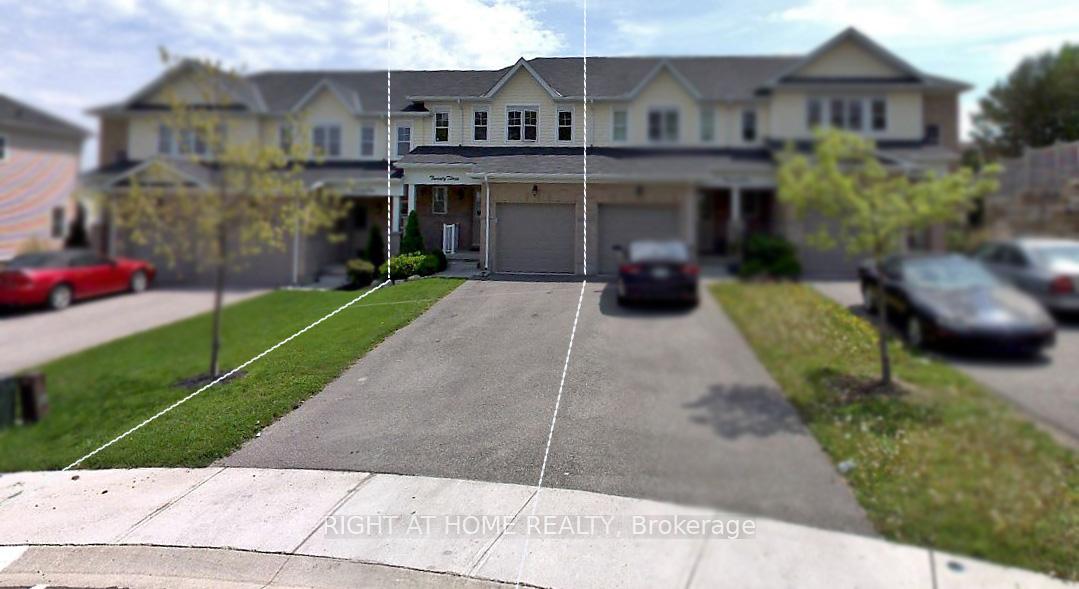$639,900
Available - For Sale
Listing ID: S12220647
23 Peartree Cour , Barrie, L4N 6N7, Simcoe
| Nestled on the private cul-de-sac that is Peartree Court, this well appointed 3 bedroom townhome offers an open concept floor plan on the main level with a 2pc powder off the foyer and direct access to the built-in garage - talk about convenience! The open kitchen boasts a Juliette balcony off the breakfast area which overlooks the large backyard (a fantastic opportunity to build a deck right off your kitchen). On the upper level you'll find the large primary bedroom where picture windows flood the room with natural sunlight. Two additional bedrooms also located on the second level offer large windows and views of the backyard. The stacked laundry is also found on this level for ease and convenience on laundry day! The partially finished lower level is awaiting your creative touch. With loads of potential, the walk-out basement also offers a large picture window making this space nice and bright and full of possibilities. What would you do with the space? |
| Price | $639,900 |
| Taxes: | $4079.97 |
| Occupancy: | Vacant |
| Address: | 23 Peartree Cour , Barrie, L4N 6N7, Simcoe |
| Directions/Cross Streets: | Burton Ave & Yonge St |
| Rooms: | 8 |
| Bedrooms: | 3 |
| Bedrooms +: | 0 |
| Family Room: | F |
| Basement: | Partially Fi, Walk-Out |
| Level/Floor | Room | Length(ft) | Width(ft) | Descriptions | |
| Room 1 | Main | Foyer | Picture Window, 2 Pc Bath, Access To Garage | ||
| Room 2 | Main | Powder Ro | 2 Pc Bath, Ceramic Floor | ||
| Room 3 | Main | Kitchen | 8.33 | 14.5 | Juliette Balcony, Overlooks Backyard, Breakfast Area |
| Room 4 | Main | Living Ro | 10 | 14.99 | Combined w/Dining, Laminate, Large Window |
| Room 5 | Main | Dining Ro | 10 | 14.99 | Combined w/Living, Laminate, Overlooks Backyard |
| Room 6 | Second | Primary B | 14.99 | 10 | Laminate, Double Closet, Large Window |
| Room 7 | Second | Bedroom 2 | 9.35 | 9.51 | Laminate, Large Window, Closet |
| Room 8 | Second | Bedroom 3 | 9.35 | 9.51 | Laminate, Large Window, Closet |
| Room 9 | Second | Bathroom | 4 Pc Bath, Ceramic Floor | ||
| Room 10 | Second | Laundry | Ceramic Floor | ||
| Room 11 | Lower | Recreatio | 18.83 | 10.5 | Partly Finished, Walk-Out |
| Washroom Type | No. of Pieces | Level |
| Washroom Type 1 | 2 | Main |
| Washroom Type 2 | 4 | Second |
| Washroom Type 3 | 0 | |
| Washroom Type 4 | 0 | |
| Washroom Type 5 | 0 |
| Total Area: | 0.00 |
| Property Type: | Att/Row/Townhouse |
| Style: | 2-Storey |
| Exterior: | Brick, Vinyl Siding |
| Garage Type: | Built-In |
| (Parking/)Drive: | Private, P |
| Drive Parking Spaces: | 2 |
| Park #1 | |
| Parking Type: | Private, P |
| Park #2 | |
| Parking Type: | Private |
| Park #3 | |
| Parking Type: | Private Do |
| Pool: | None |
| Approximatly Square Footage: | 1100-1500 |
| Property Features: | Beach, Cul de Sac/Dead En |
| CAC Included: | N |
| Water Included: | N |
| Cabel TV Included: | N |
| Common Elements Included: | N |
| Heat Included: | N |
| Parking Included: | N |
| Condo Tax Included: | N |
| Building Insurance Included: | N |
| Fireplace/Stove: | N |
| Heat Type: | Forced Air |
| Central Air Conditioning: | Central Air |
| Central Vac: | N |
| Laundry Level: | Syste |
| Ensuite Laundry: | F |
| Sewers: | Sewer |
| Utilities-Cable: | A |
| Utilities-Hydro: | A |
| Utilities-Sewers: | A |
| Utilities-Gas: | A |
| Utilities-Municipal Water: | A |
| Utilities-Telephone: | A |
$
%
Years
This calculator is for demonstration purposes only. Always consult a professional
financial advisor before making personal financial decisions.
| Although the information displayed is believed to be accurate, no warranties or representations are made of any kind. |
| RIGHT AT HOME REALTY |
|
|

Lynn Tribbling
Sales Representative
Dir:
416-252-2221
Bus:
416-383-9525
| Book Showing | Email a Friend |
Jump To:
At a Glance:
| Type: | Freehold - Att/Row/Townhouse |
| Area: | Simcoe |
| Municipality: | Barrie |
| Neighbourhood: | Allandale Heights |
| Style: | 2-Storey |
| Tax: | $4,079.97 |
| Beds: | 3 |
| Baths: | 2 |
| Fireplace: | N |
| Pool: | None |
Locatin Map:
Payment Calculator:





