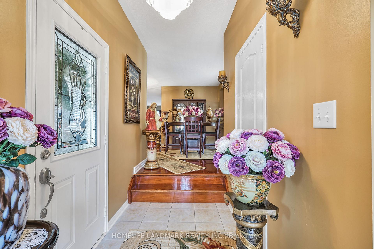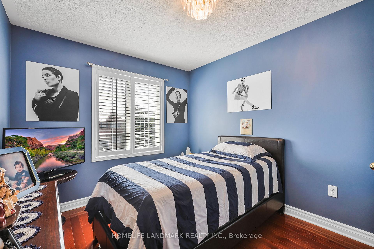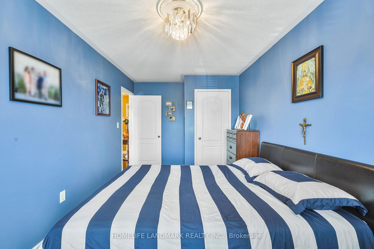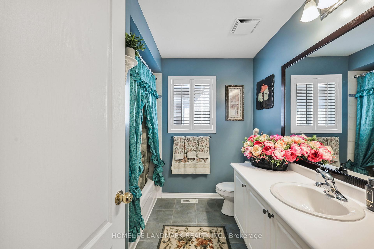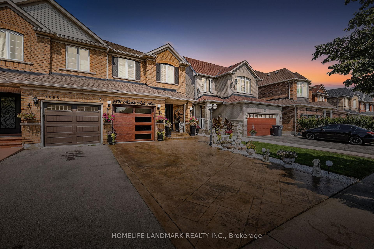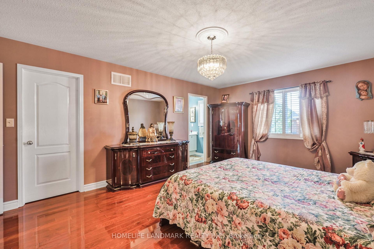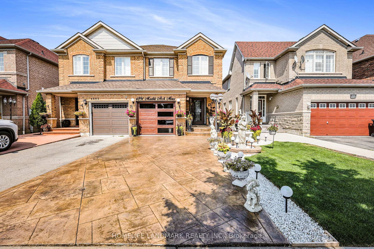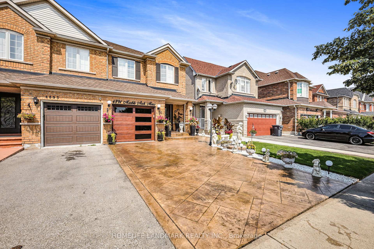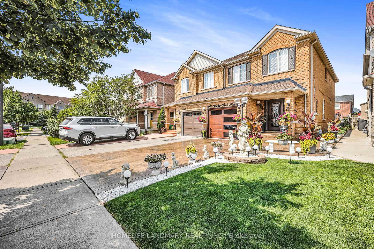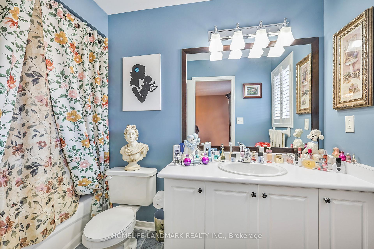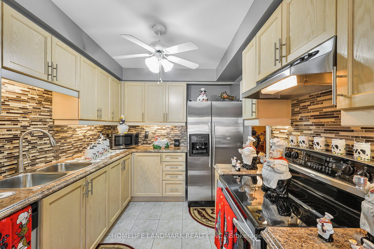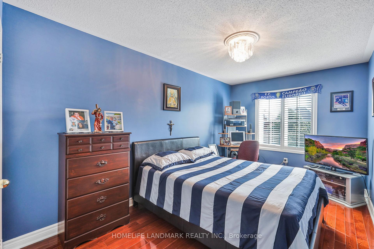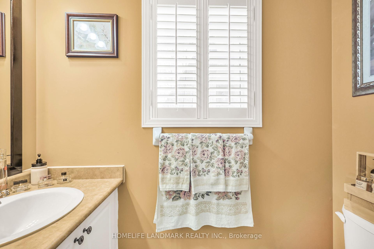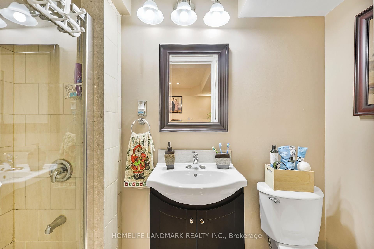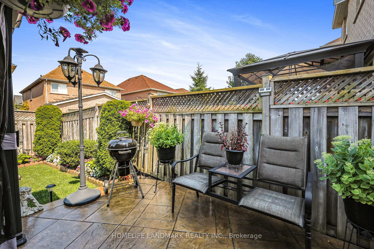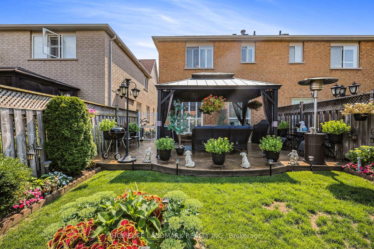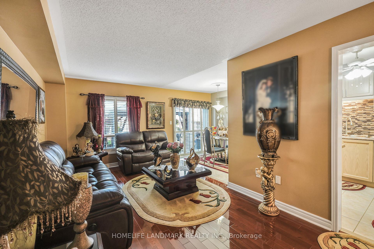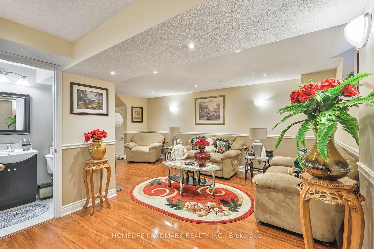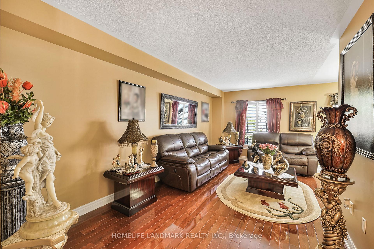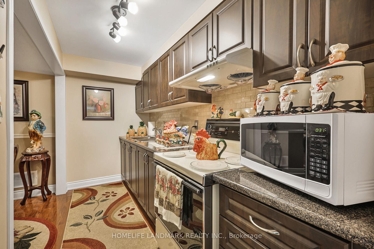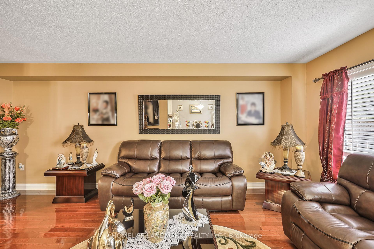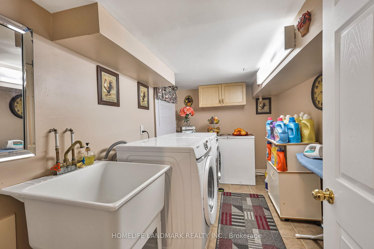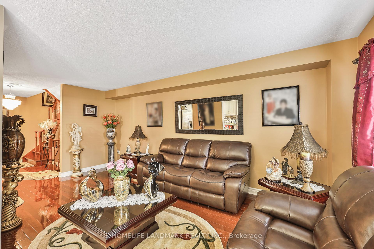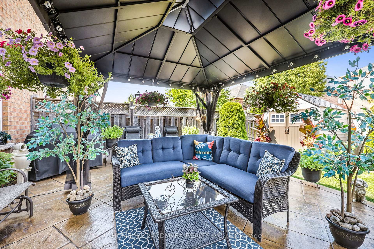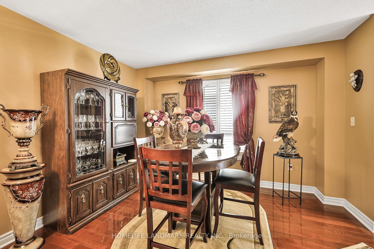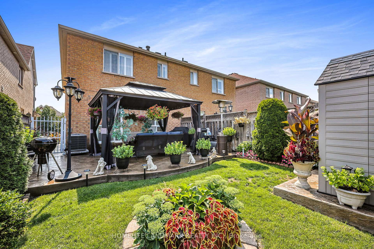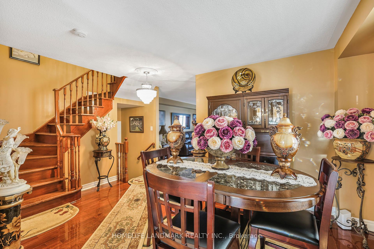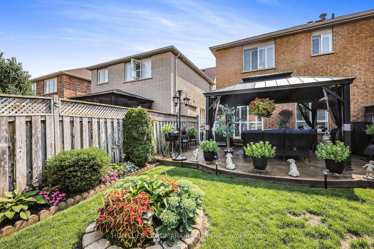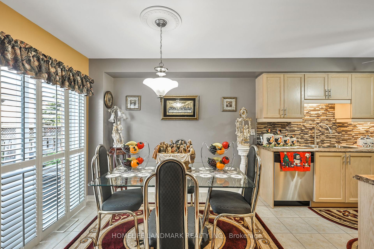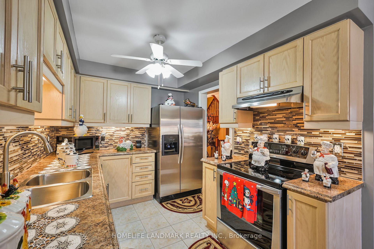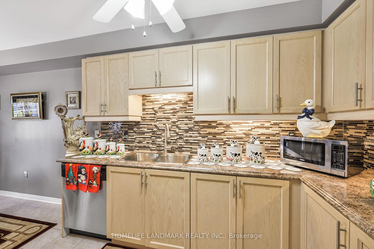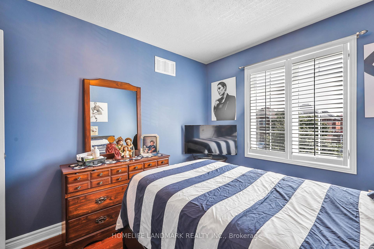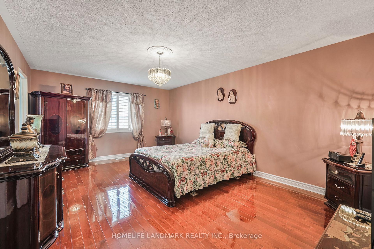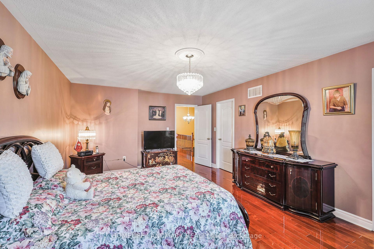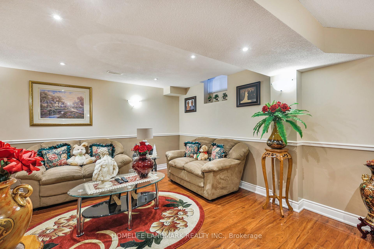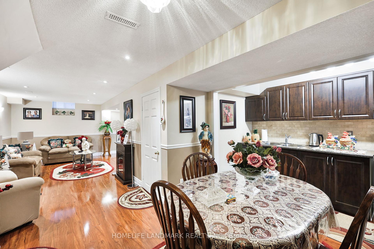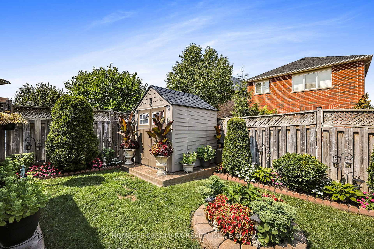$1,099,888
Available - For Sale
Listing ID: W12214189
4891 Marble Arch Mews South , Mississauga, L5M 7P7, Peel
| Beautifully very well-maintained semi-detached home for Unforgettable Living! Discover an Exquisite Treasure in Mississauga's Most Sought-After Neighbourhood. 2000+ sqft of living space. Built in 2003 on a good-sized lot. A professionally finished basement with an additional kitchen and washroom. Close to shopping, transport & excellent-rated public and catholic schools are within 1 km. This beautiful property offers comfort, style, and convenience with plenty of natural light, a spacious yard and overall hardwood flooring. This Remarkable open layout seamlessly connects the living, dining, and kitchen areas. Enjoy the convenience of direct garage access and be captivated by the upgraded kitchen with stainless steel appliances. A private, upgraded, beautifully designed backyard for gatherings and enjoyment. Spend thousands on Upgrades in 2024: AC, Furnace, Roof, Humidifier, Garage door and beautiful front entrance door. Beautifully designed stamped concrete over all front-to-back yard makes the house look elegant. Don't let this extraordinary opportunity slip through your fingers. |
| Price | $1,099,888 |
| Taxes: | $5282.30 |
| Assessment Year: | 2024 |
| Occupancy: | Owner |
| Address: | 4891 Marble Arch Mews South , Mississauga, L5M 7P7, Peel |
| Directions/Cross Streets: | Winston/Eglinton |
| Rooms: | 8 |
| Bedrooms: | 3 |
| Bedrooms +: | 1 |
| Family Room: | T |
| Basement: | Finished |
| Level/Floor | Room | Length(ft) | Width(ft) | Descriptions | |
| Room 1 | Ground | Living Ro | 15.91 | 12.14 | Separate Room, Hardwood Floor |
| Room 2 | Ground | Dining Ro | 9.77 | 9.64 | Combined w/Family, Hardwood Floor |
| Room 3 | Ground | Family Ro | 9.77 | 9.68 | Open Concept, Hardwood Floor |
| Room 4 | Ground | Kitchen | 10.33 | 8.27 | Ceramic Floor |
| Room 5 | Ground | Breakfast | 10.43 | 8.27 | W/O To Yard, Hardwood Floor |
| Room 6 | Second | Primary B | 19.09 | 13.09 | Walk-In Closet(s), Hardwood Floor |
| Room 7 | Second | Bedroom 2 | 16.89 | 9.45 | Closet, 4 Pc Ensuite, Hardwood Floor |
| Room 8 | Second | Bedroom 3 | 11.74 | 9.35 | Closet, Hardwood Floor |
| Washroom Type | No. of Pieces | Level |
| Washroom Type 1 | 2 | Main |
| Washroom Type 2 | 4 | Second |
| Washroom Type 3 | 3 | Basement |
| Washroom Type 4 | 0 | |
| Washroom Type 5 | 0 |
| Total Area: | 0.00 |
| Property Type: | Semi-Detached |
| Style: | 2-Storey |
| Exterior: | Brick |
| Garage Type: | Built-In |
| (Parking/)Drive: | Private |
| Drive Parking Spaces: | 2 |
| Park #1 | |
| Parking Type: | Private |
| Park #2 | |
| Parking Type: | Private |
| Pool: | None |
| Approximatly Square Footage: | 1500-2000 |
| CAC Included: | N |
| Water Included: | N |
| Cabel TV Included: | N |
| Common Elements Included: | N |
| Heat Included: | N |
| Parking Included: | N |
| Condo Tax Included: | N |
| Building Insurance Included: | N |
| Fireplace/Stove: | N |
| Heat Type: | Forced Air |
| Central Air Conditioning: | Central Air |
| Central Vac: | N |
| Laundry Level: | Syste |
| Ensuite Laundry: | F |
| Elevator Lift: | False |
| Sewers: | Sewer |
| Utilities-Cable: | Y |
| Utilities-Hydro: | Y |
$
%
Years
This calculator is for demonstration purposes only. Always consult a professional
financial advisor before making personal financial decisions.
| Although the information displayed is believed to be accurate, no warranties or representations are made of any kind. |
| HOMELIFE LANDMARK REALTY INC. |
|
|

Lynn Tribbling
Sales Representative
Dir:
416-252-2221
Bus:
416-383-9525
| Virtual Tour | Book Showing | Email a Friend |
Jump To:
At a Glance:
| Type: | Freehold - Semi-Detached |
| Area: | Peel |
| Municipality: | Mississauga |
| Neighbourhood: | Churchill Meadows |
| Style: | 2-Storey |
| Tax: | $5,282.3 |
| Beds: | 3+1 |
| Baths: | 4 |
| Fireplace: | N |
| Pool: | None |
Locatin Map:
Payment Calculator:

