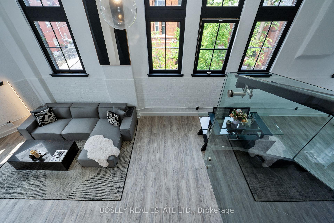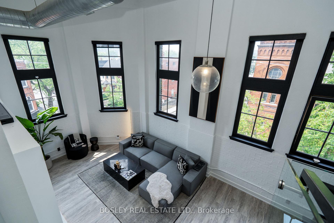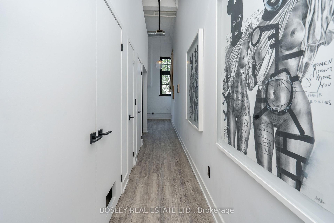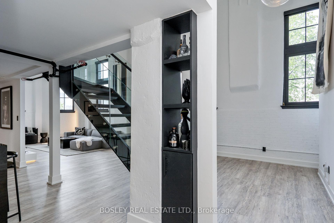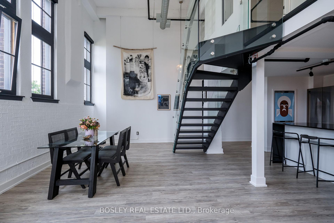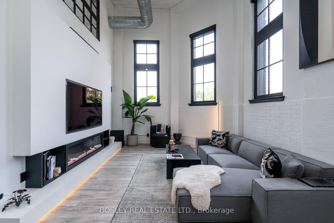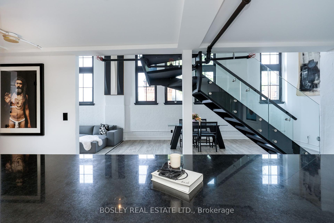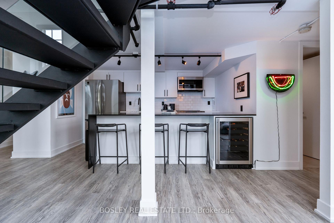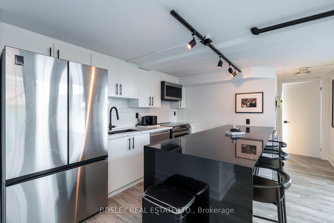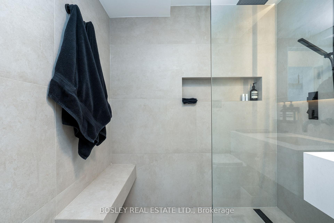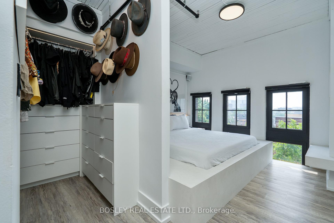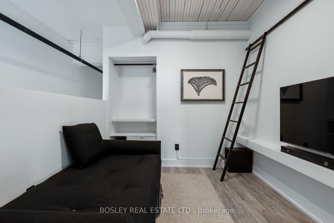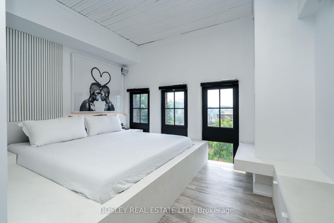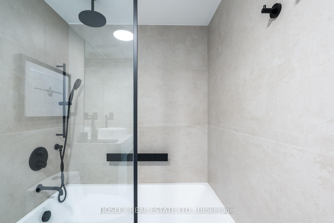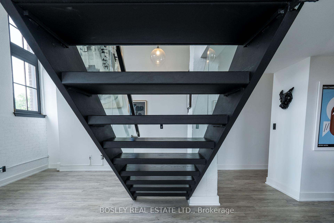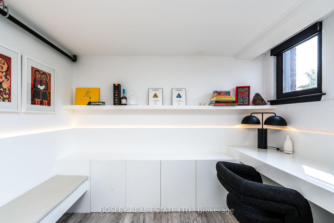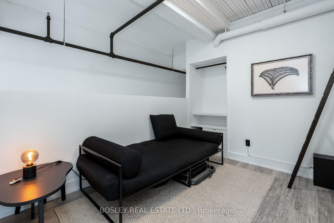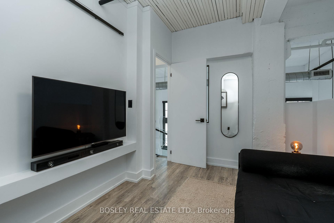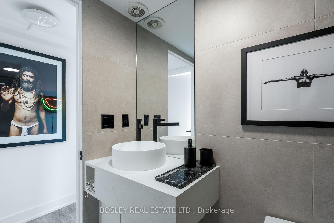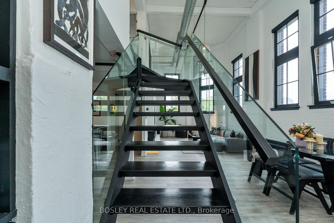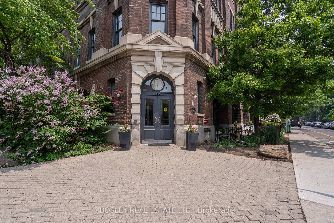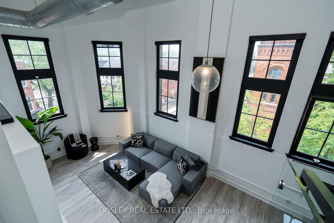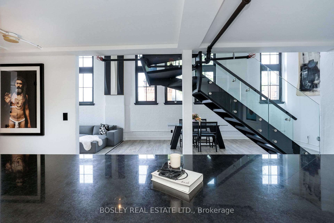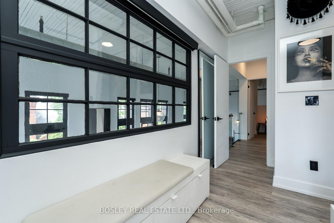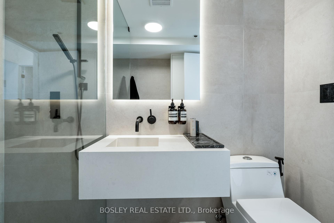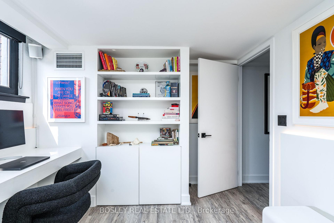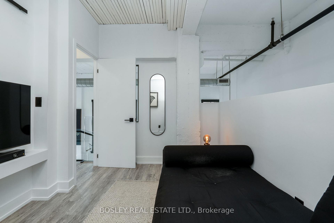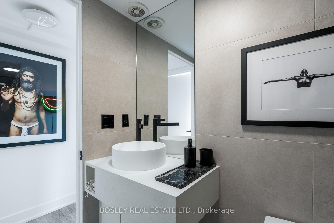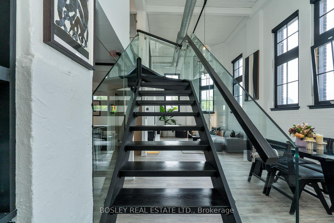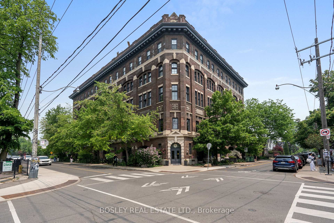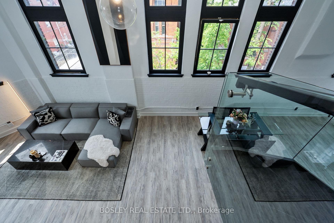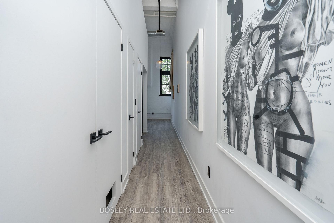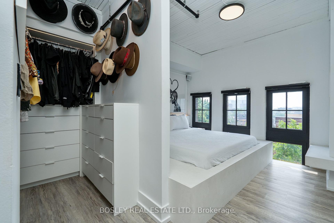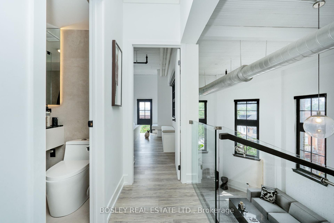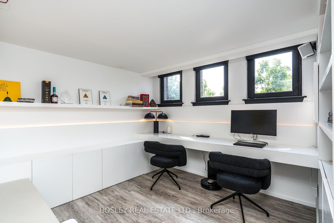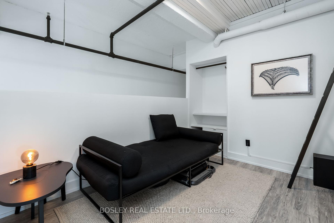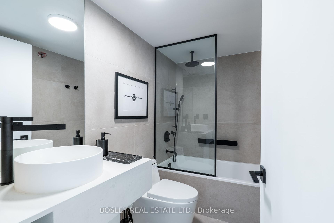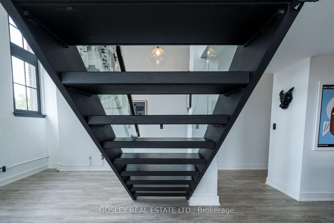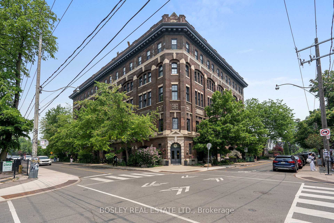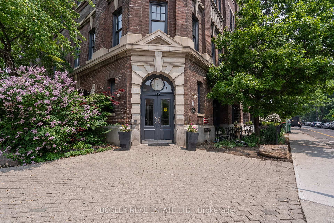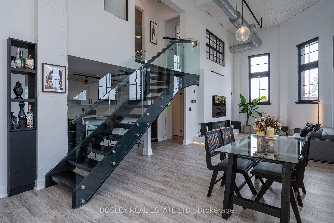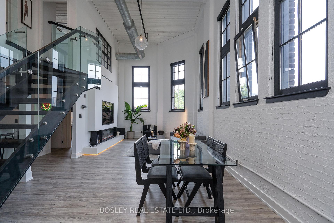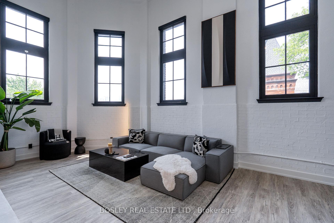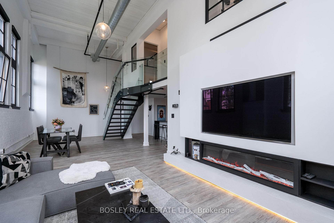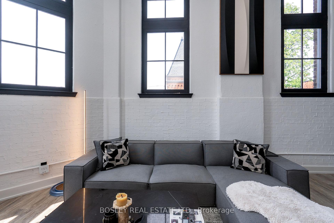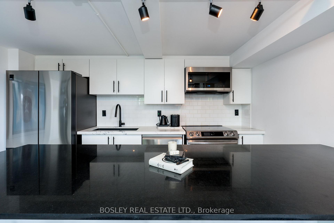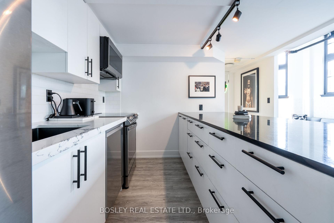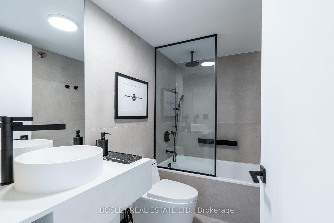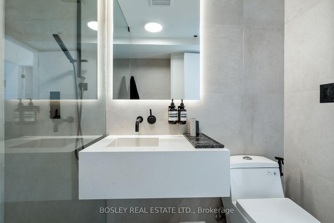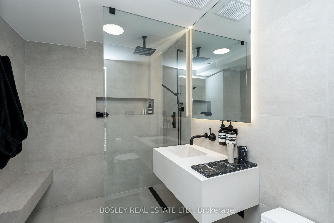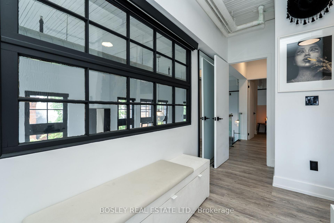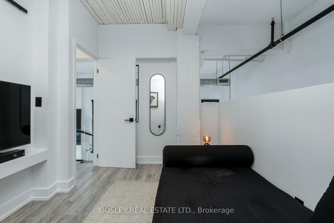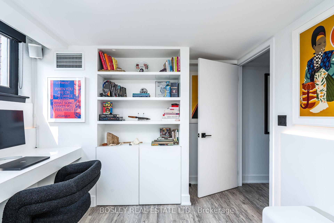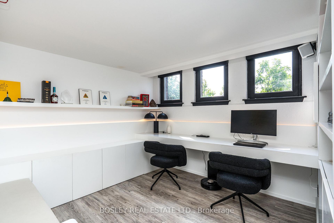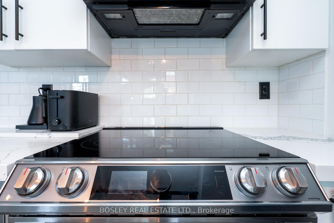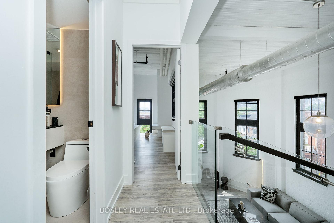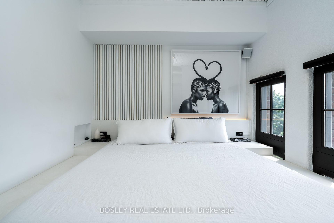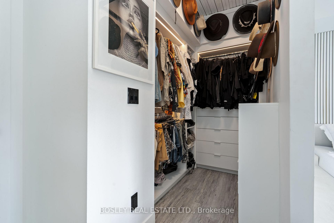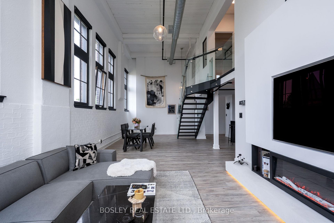$1,550,000
Available - For Sale
Listing ID: C12213977
183 Dovercourt Road , Toronto, M6J 3C1, Toronto
| 183 Dovercourt Rd - A Singular Loft Residence in The Iconic Argyle Lofts. Welcome to one of the most exclusive addresses in Toronto's west end - a true architectural gem within a heritage conversion in the heart of Trinity Bellwoods. This one-of-a-kind two-storey loft is the most distinctive residences in the boutique 86-unit Argyle Lofts. With soaring 20-foot ceilings, dramatic factory windoes, and over $100k in thoughtful upgrades, no other unit compares. The layout features 2 bedrooms plus a generous den - currently styled as a home office, easily converted to a third bedroom. The primary suite offers a serene retreat with motorized blinds, a large walk-in closet, and an abundance of natural light. A spa-inspired bathroom showcases a seamless glass shower and sculptural micocement basins. The kitchen is designed for both function and flair, with premium stainless steel appliances and a built-in wine fridge. This unit also includes a dedicated underground parking space and two full-sized storage lockers located conveniently on the same floor - a rare and practical luxury. Located in the heart of Trinity Bellswood, steps from Ossington's premier restaurants, galleries, and boutiques - and directly across the street from Pizzeria Badiali, crowned Toronto's #1 pizza spot. This home is more than a residence - its a refined, design-driven lifestyle in one of the city's mose coveted neighbourhoods. |
| Price | $1,550,000 |
| Taxes: | $5168.00 |
| Assessment Year: | 2024 |
| Occupancy: | Owner |
| Address: | 183 Dovercourt Road , Toronto, M6J 3C1, Toronto |
| Postal Code: | M6J 3C1 |
| Province/State: | Toronto |
| Directions/Cross Streets: | Dovercourt and Queen |
| Level/Floor | Room | Length(ft) | Width(ft) | Descriptions | |
| Room 1 | Main | Living Ro | 14.73 | 12.43 | Fireplace Insert, Large Window, Built-in Speakers |
| Room 2 | Main | Dining Ro | 18.96 | 12.73 | Large Window, Laminate, Staircase |
| Room 3 | Main | Kitchen | 18.99 | 11.28 | Granite Counters, Stainless Steel Appl, B/I Microwave |
| Room 4 | Upper | Primary B | 15.38 | 11.28 | Large Window, Walk-In Closet(s), Laminate |
| Room 5 | Upper | Bedroom 2 | 7.9 | 13.35 | B/I Bookcase, Closet, Laminate |
| Room 6 | Upper | Bathroom | 5.97 | 7.45 | 3 Pc Bath, Stone Counters, Pot Lights |
| Washroom Type | No. of Pieces | Level |
| Washroom Type 1 | 4 | Second |
| Washroom Type 2 | 3 | Main |
| Washroom Type 3 | 0 | |
| Washroom Type 4 | 0 | |
| Washroom Type 5 | 0 |
| Total Area: | 0.00 |
| Washrooms: | 2 |
| Heat Type: | Forced Air |
| Central Air Conditioning: | Central Air |
$
%
Years
This calculator is for demonstration purposes only. Always consult a professional
financial advisor before making personal financial decisions.
| Although the information displayed is believed to be accurate, no warranties or representations are made of any kind. |
| BOSLEY REAL ESTATE LTD. |
|
|

Lynn Tribbling
Sales Representative
Dir:
416-252-2221
Bus:
416-383-9525
| Virtual Tour | Book Showing | Email a Friend |
Jump To:
At a Glance:
| Type: | Com - Condo Apartment |
| Area: | Toronto |
| Municipality: | Toronto C01 |
| Neighbourhood: | Trinity-Bellwoods |
| Style: | Loft |
| Tax: | $5,168 |
| Maintenance Fee: | $1,380 |
| Beds: | 2+1 |
| Baths: | 2 |
| Fireplace: | Y |
Locatin Map:
Payment Calculator:

