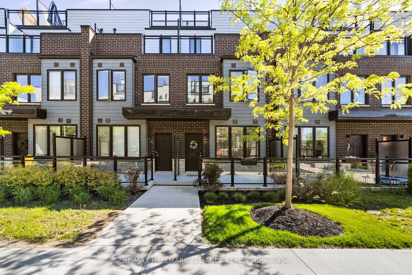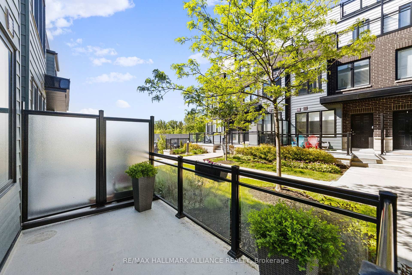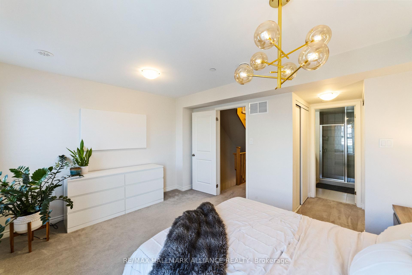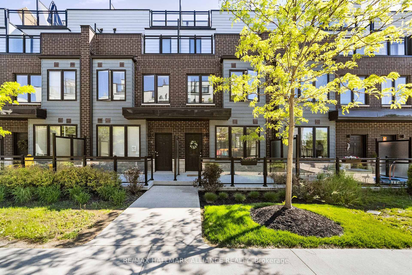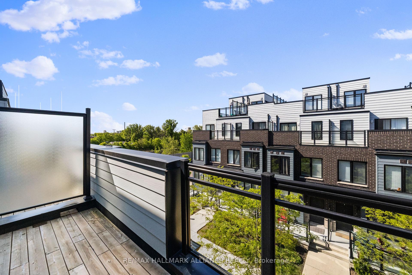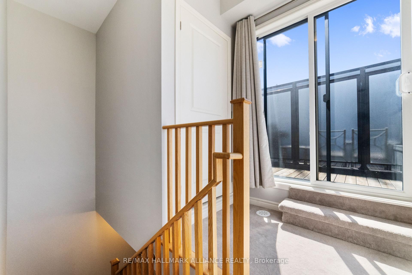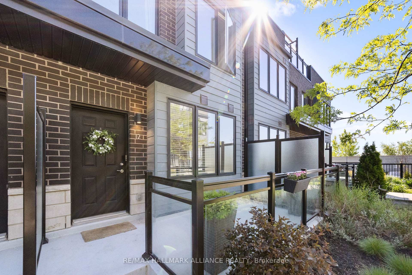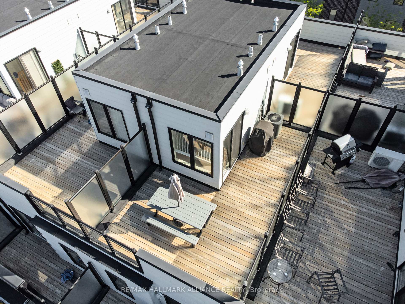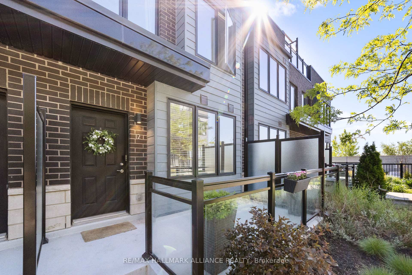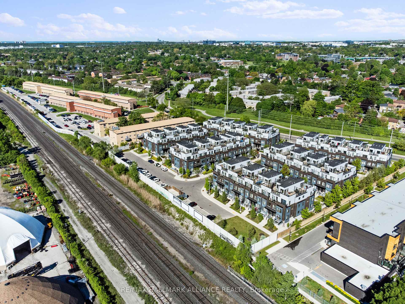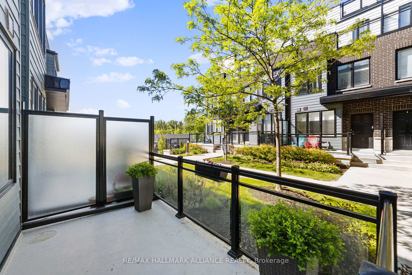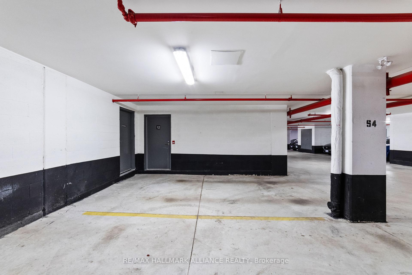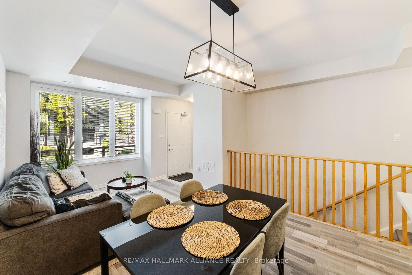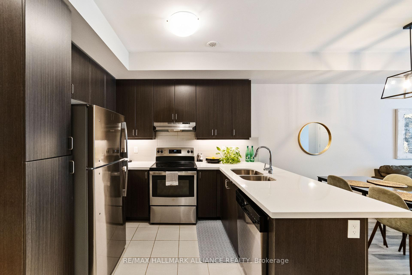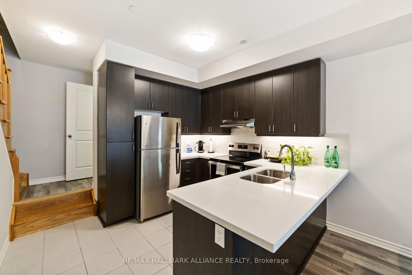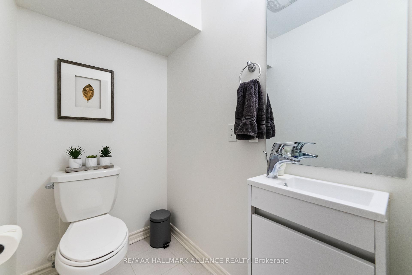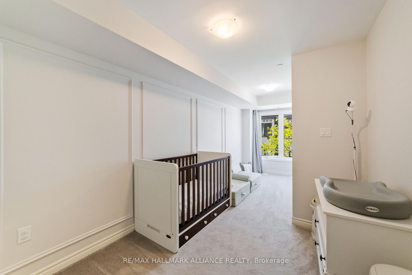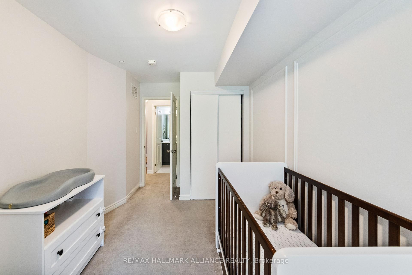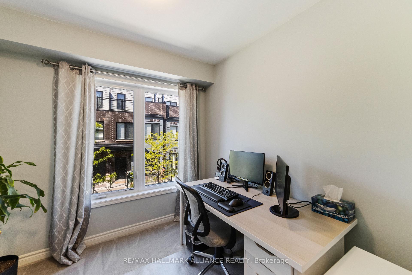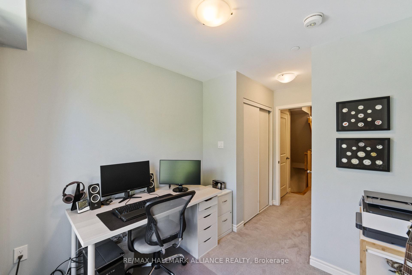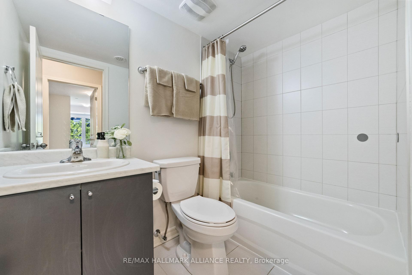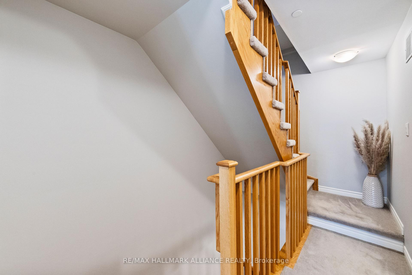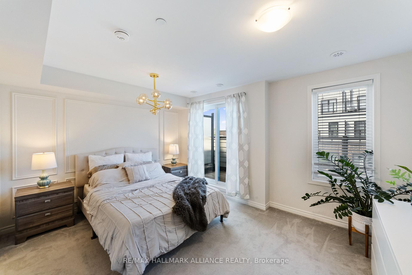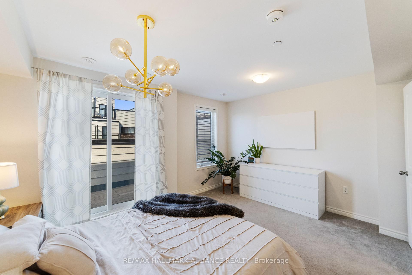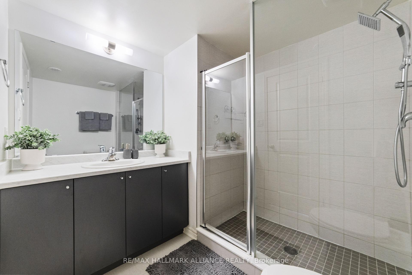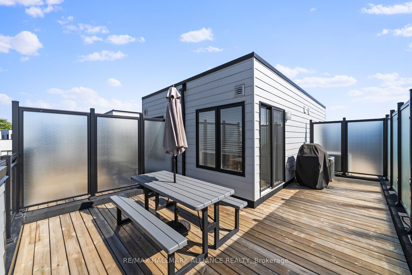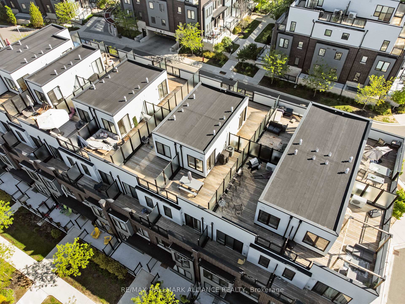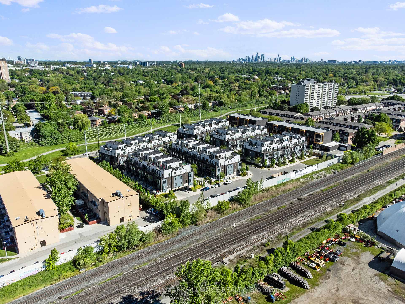$700,000
Available - For Sale
Listing ID: W12190847
1150 Stroud Lane , Mississauga, L5J 0B3, Peel
| Great Opportunity to own a Stunning Condo Townhome in Fabulous Clarkson. Just Minutes from Clarkson GO, Hwy Access, Shopping & Restaurants, Schools, Community Centre & Many More Amenities! Also Close to Metro, Food basics, Cafes, and Earlyon (family centre for new parents). A Large Front Porch that Leads to an Open Concept Main Level with a Boasting Family-Sized Kitchen which includes Modern Cabinetry, Quartz Countertops & Stainless Steel Appliances, Plus 2pc Powder Room & with Laminate Flooring & Large Window. On the Second floor there are 2 Bedrooms, 4pc Main Bath & Laundry Closet with Large 2nd Bedroom Featuring Generous Nook/Study Area and a custom fit closet for easy organizing. On the 3rd Level, A Spacious Primary Bedroom Boasting His & Hers Custom fit Closets, 4pc Ensuite & Patio Door W/O to Large Balcony. With an Amazing Additional 108 Sq.Ft. Rooftop Terrace... Perfect for Enjoying Sunrises & Sunsets, Entertainment & Much More! DIRECT ACCESS to Storage Locker and Parking Spot towards the bottom floor entrance! Wainscoting added in 2nd and Primary Bedrooms, Upgraded Light Fixtures throughout, New Air Conditioner Unit (2023), Freshly Painted and Move in Ready! |
| Price | $700,000 |
| Taxes: | $3710.86 |
| Occupancy: | Owner |
| Address: | 1150 Stroud Lane , Mississauga, L5J 0B3, Peel |
| Postal Code: | L5J 0B3 |
| Province/State: | Peel |
| Directions/Cross Streets: | Bromsgrove Rd & Southdown Rd. |
| Level/Floor | Room | Length(ft) | Width(ft) | Descriptions | |
| Room 1 | Main | Kitchen | 9.84 | 8.99 | Quartz Counter, Stainless Steel Appl, Ceramic Floor |
| Room 2 | Main | Dining Ro | 16.83 | 10.59 | Combined w/Living, Open Concept, Laminate |
| Room 3 | Main | Living Ro | 16.83 | 10.59 | Combined w/Dining, Open Concept, Large Window |
| Room 4 | Second | Bedroom 2 | 8.82 | 8.43 | Broadloom, Wainscoting, Large Window |
| Room 5 | Second | Bedroom 3 | 8.23 | 8.07 | Broadloom, Closet, Large Window |
| Room 6 | Third | Primary B | 14.4 | 11.51 | Broadloom, 4 Pc Ensuite, W/O To Balcony |
| Washroom Type | No. of Pieces | Level |
| Washroom Type 1 | 2 | Main |
| Washroom Type 2 | 4 | Second |
| Washroom Type 3 | 4 | Third |
| Washroom Type 4 | 0 | |
| Washroom Type 5 | 0 |
| Total Area: | 0.00 |
| Washrooms: | 3 |
| Heat Type: | Forced Air |
| Central Air Conditioning: | Central Air |
$
%
Years
This calculator is for demonstration purposes only. Always consult a professional
financial advisor before making personal financial decisions.
| Although the information displayed is believed to be accurate, no warranties or representations are made of any kind. |
| RE/MAX HALLMARK ALLIANCE REALTY |
|
|

Lynn Tribbling
Sales Representative
Dir:
416-252-2221
Bus:
416-383-9525
| Virtual Tour | Book Showing | Email a Friend |
Jump To:
At a Glance:
| Type: | Com - Condo Townhouse |
| Area: | Peel |
| Municipality: | Mississauga |
| Neighbourhood: | Clarkson |
| Style: | 3-Storey |
| Tax: | $3,710.86 |
| Maintenance Fee: | $349.9 |
| Beds: | 3 |
| Baths: | 3 |
| Fireplace: | N |
Locatin Map:
Payment Calculator:

