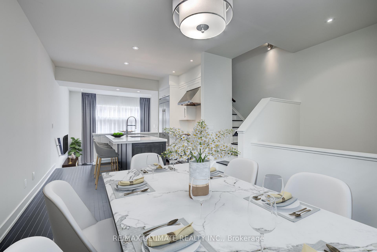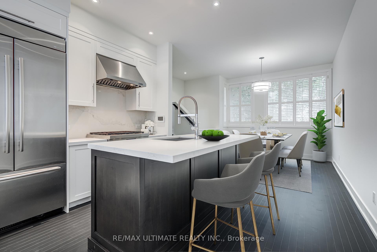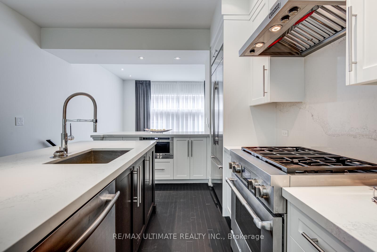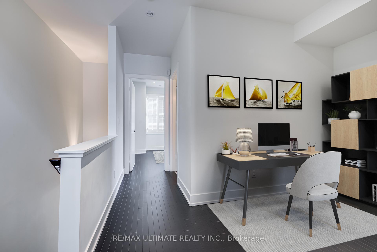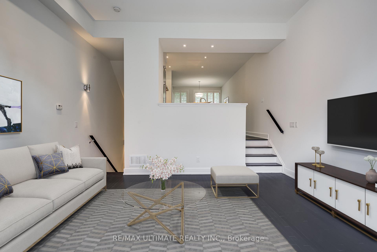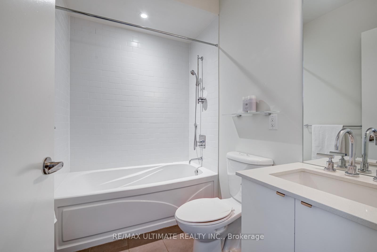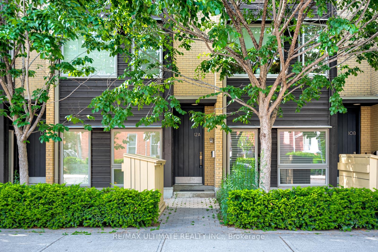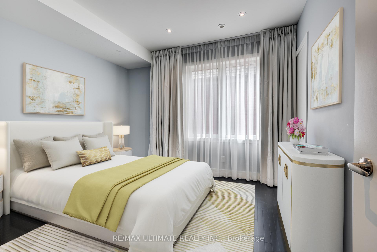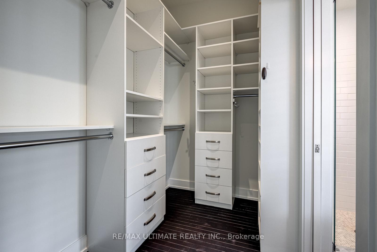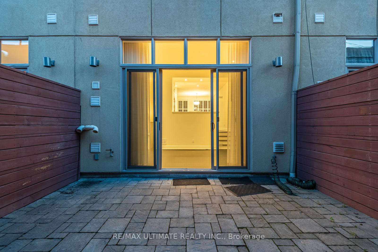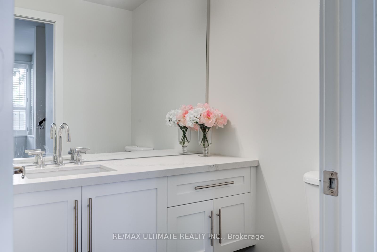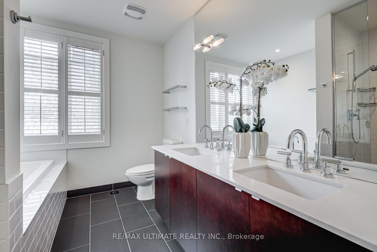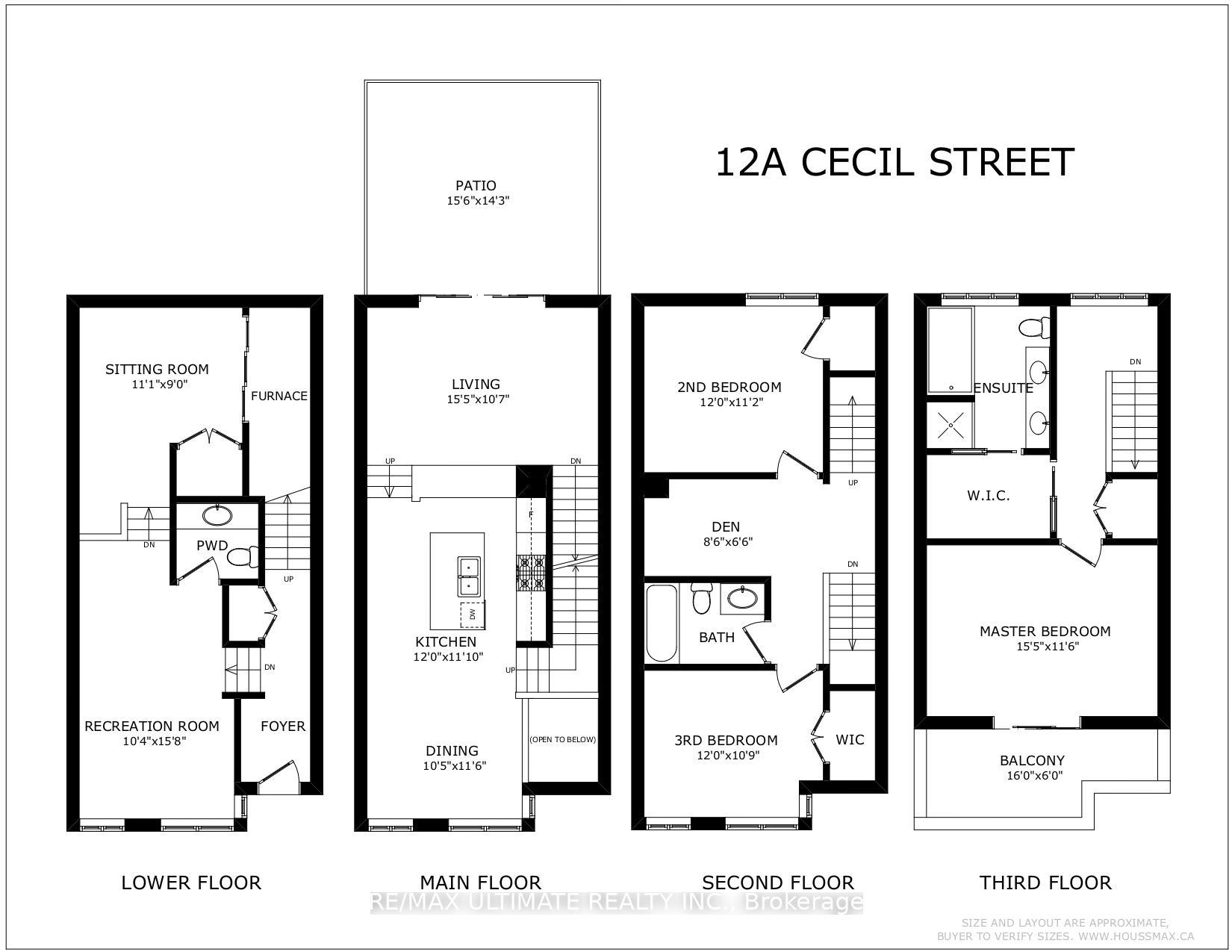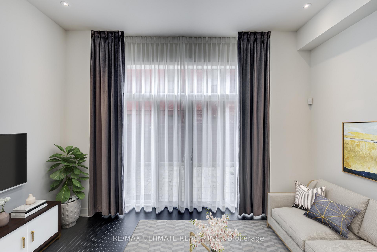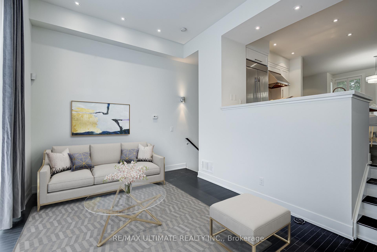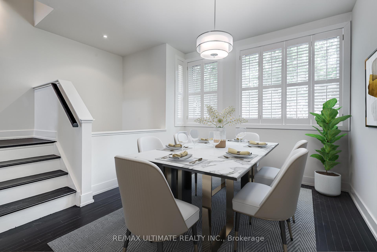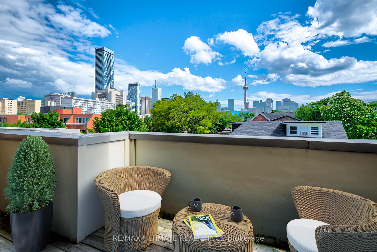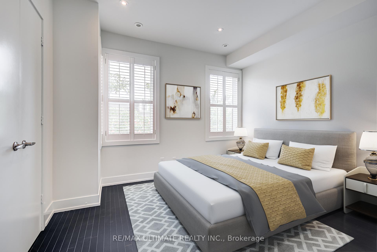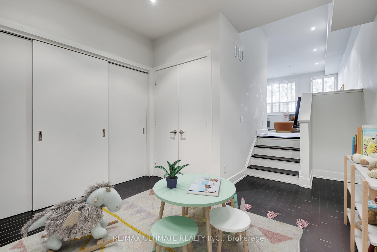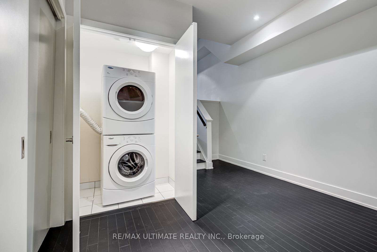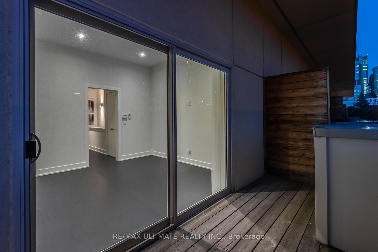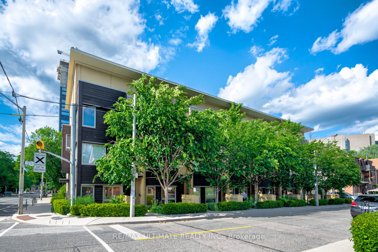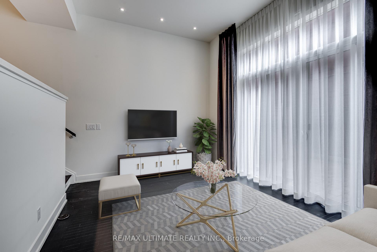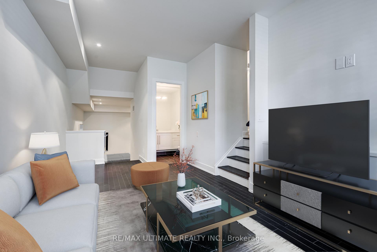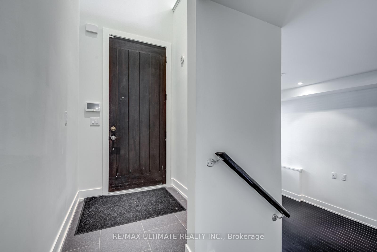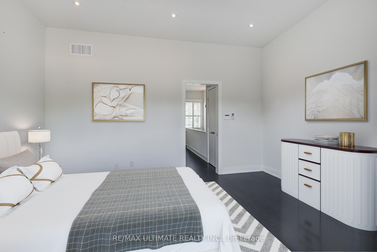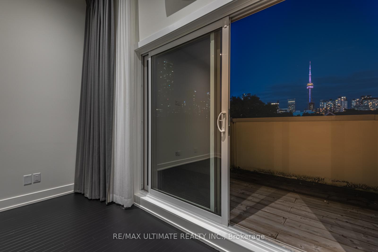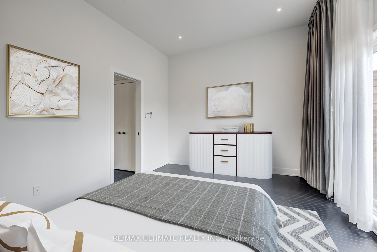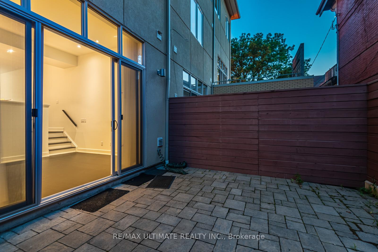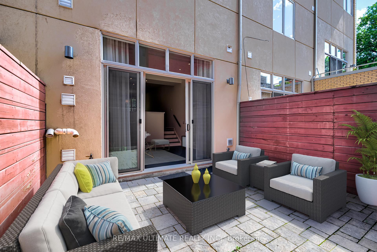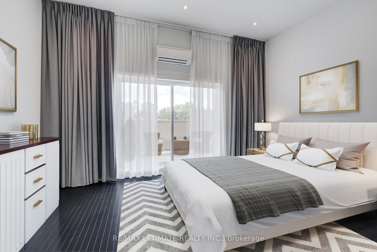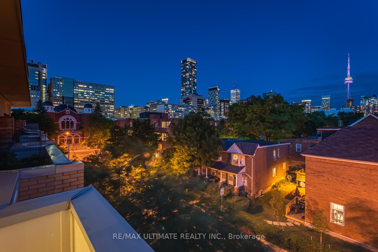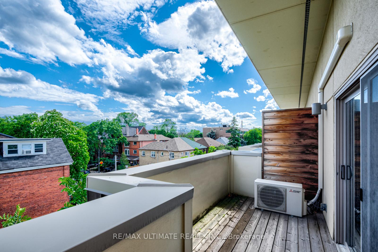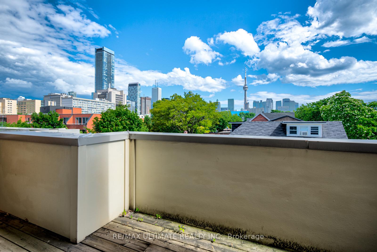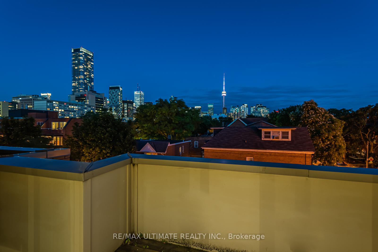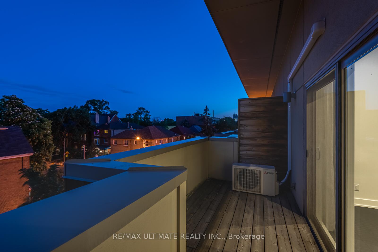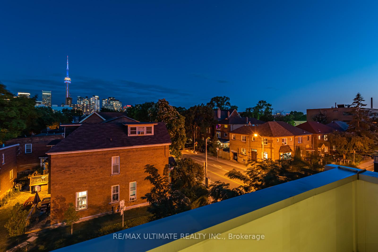$7,200
Available - For Rent
Listing ID: C12212270
12 Cecil Stre , Toronto, M5T 3B1, Toronto
| One-of-a-Kind Modern Luxury Townhome in the Heart of the CityDiscover this exceptional 2,313 sq. ft. luxury townhome, located on a quiet street in the vibrant center of the city. This fully modern residence offers a rare combination of privacy, comfort, and city living.Enjoy stunning skyline views from the primary bedroom, complete with a walk-out balcony, spacious walk-in closet, and a luxurious 5-piece ensuite bathroom a truly a private retreat.Designed for seamless indoor-outdoor living, this home features integrated outdoor spaces and an open-concept layout that flows effortlessly from the chefs kitchen to the living and dining areas, and out to the terrac eperfect for entertaining. The kitchen is equipped with top-of-the-line stainless steel JennAir appliances.Additional highlights include:3 generously sized bedroomsBonus recreation room ideal for a home office, playroom, or gymHeated parking. Additional A/C unit in the primary bedroomUnbeatable location just minutes from College Street, public transit, top hospitals, and Queens Park. |
| Price | $7,200 |
| Taxes: | $0.00 |
| Occupancy: | Tenant |
| Address: | 12 Cecil Stre , Toronto, M5T 3B1, Toronto |
| Postal Code: | M5T 3B1 |
| Province/State: | Toronto |
| Directions/Cross Streets: | College Street and Beverly |
| Level/Floor | Room | Length(ft) | Width(ft) | Descriptions | |
| Room 1 | Main | Living Ro | 15.48 | 11.97 | W/O To Garden, Pot Lights, Hardwood Floor |
| Room 2 | Main | Dining Ro | 11.97 | 10.53 | Large Window, Combined w/Kitchen, Hardwood Floor |
| Room 3 | Main | Kitchen | 11.87 | 11.58 | Open Concept, Centre Island, Hardwood Floor |
| Room 4 | Second | Bedroom 2 | 11.87 | 10.89 | Overlooks Garden, Walk-In Closet(s), Hardwood Floor |
| Room 5 | Second | Bedroom 3 | 11.87 | 10.89 | Large Window, Walk-In Closet(s), Hardwood Floor |
| Room 6 | Second | Den | 8.59 | 6.92 | Open Concept, Hardwood Floor |
| Room 7 | Second | Primary B | 15.48 | 12.5 | 5 Pc Ensuite, Walk-In Closet(s), Hardwood Floor |
| Room 8 | Lower | Family Ro | 14.99 | 10.07 | Pot Lights, Large Window, Hardwood Floor |
| Room 9 | Lower | Recreatio | 12.89 | 10.89 | Closet, Hardwood Floor |
| Washroom Type | No. of Pieces | Level |
| Washroom Type 1 | 2 | Main |
| Washroom Type 2 | 4 | Second |
| Washroom Type 3 | 5 | Second |
| Washroom Type 4 | 0 | |
| Washroom Type 5 | 0 |
| Total Area: | 0.00 |
| Sprinklers: | Secu |
| Washrooms: | 3 |
| Heat Type: | Forced Air |
| Central Air Conditioning: | Central Air |
| Although the information displayed is believed to be accurate, no warranties or representations are made of any kind. |
| RE/MAX ULTIMATE REALTY INC. |
|
|

Lynn Tribbling
Sales Representative
Dir:
416-252-2221
Bus:
416-383-9525
| Book Showing | Email a Friend |
Jump To:
At a Glance:
| Type: | Com - Condo Apartment |
| Area: | Toronto |
| Municipality: | Toronto C01 |
| Neighbourhood: | Kensington-Chinatown |
| Style: | 3-Storey |
| Beds: | 3+1 |
| Baths: | 3 |
| Fireplace: | N |
Locatin Map:

