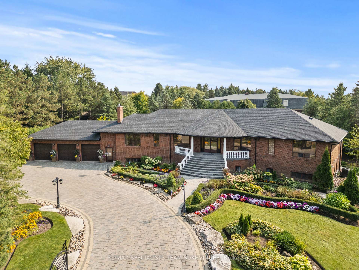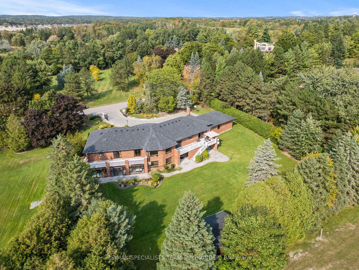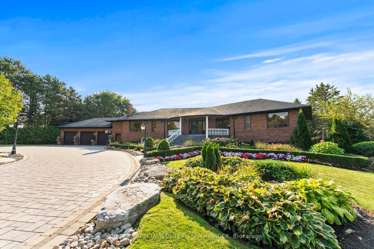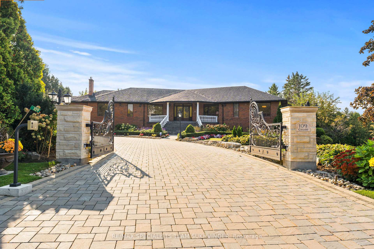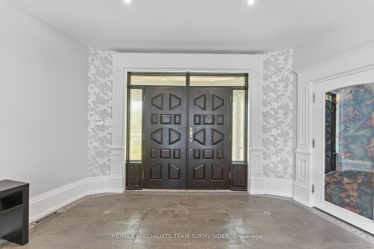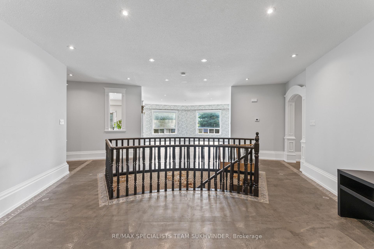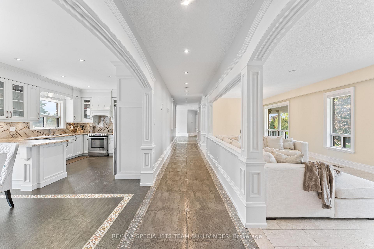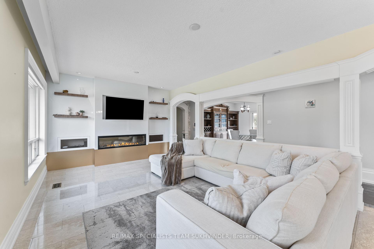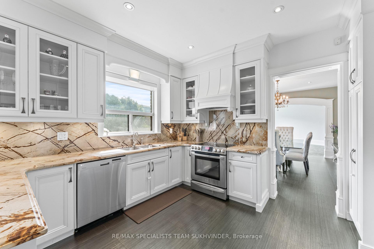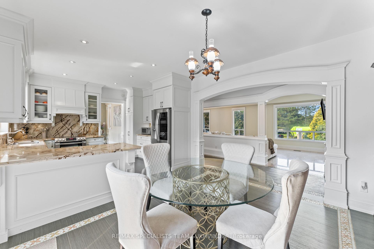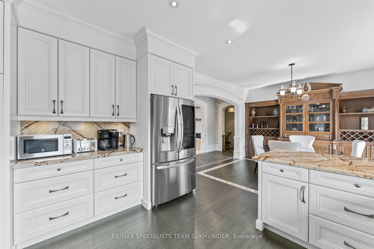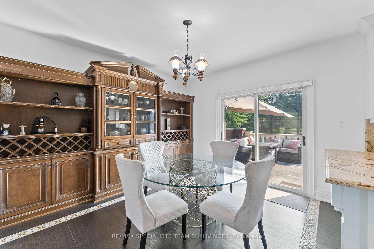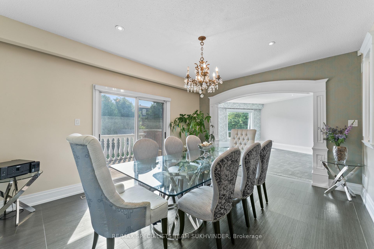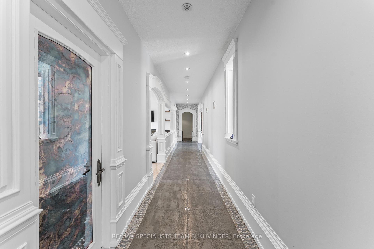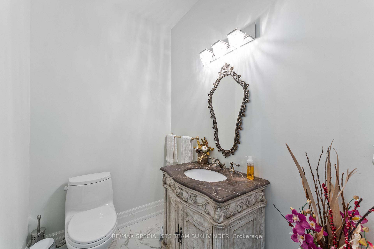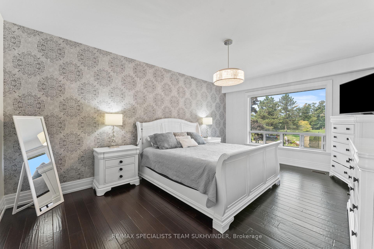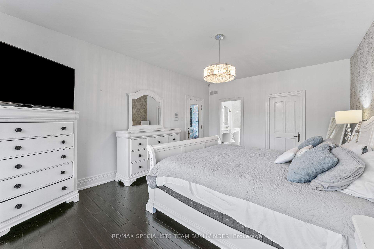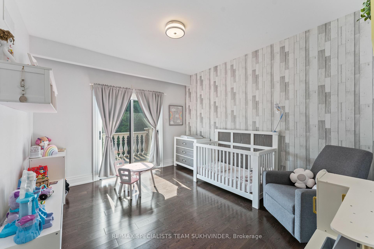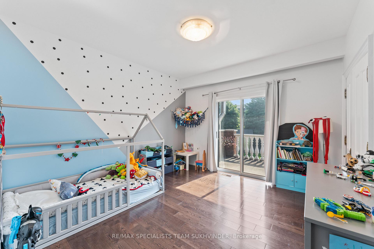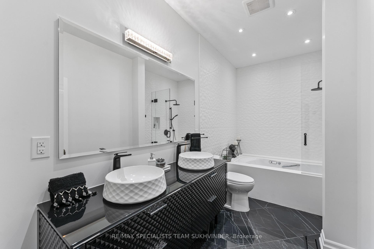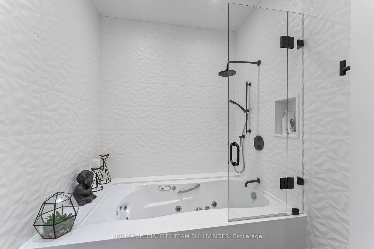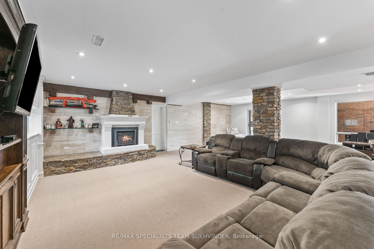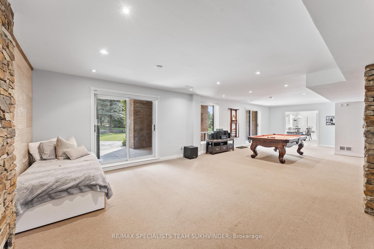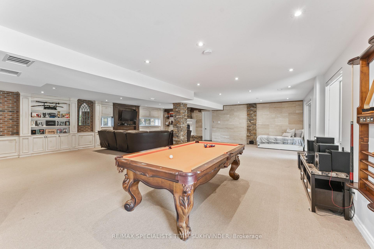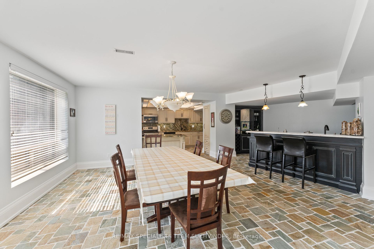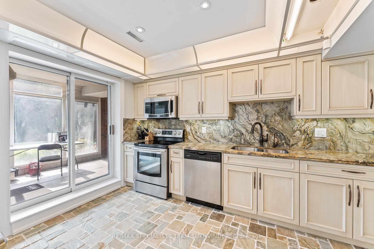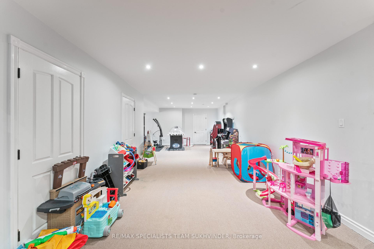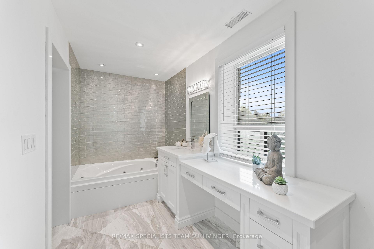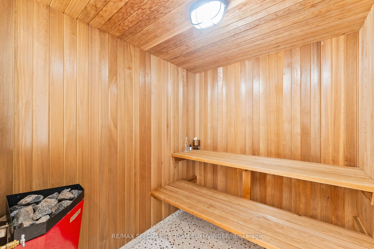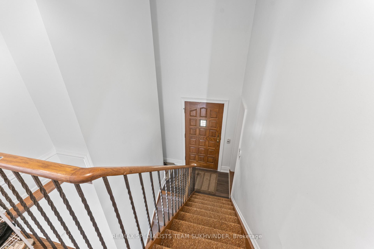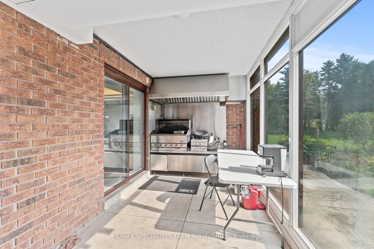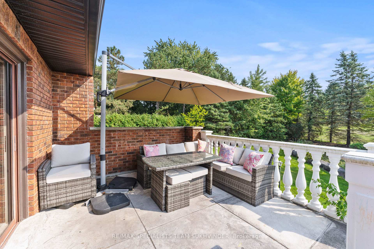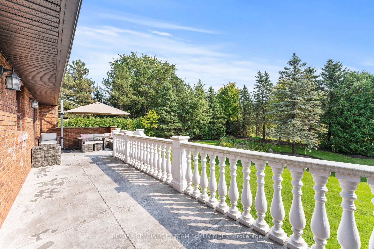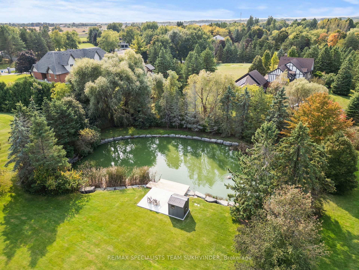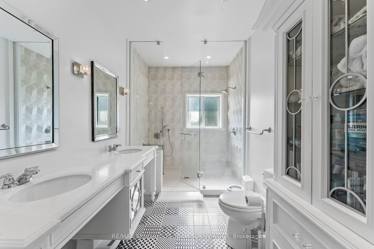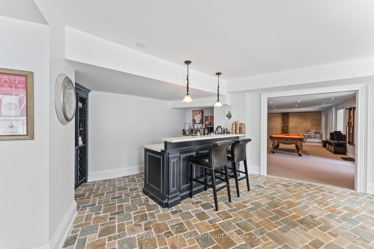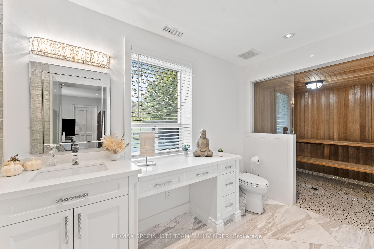$3,499,999
Available - For Sale
Listing ID: N12188739
109 Collard Driv , King, L7B 1E4, York
| Situated On A Sprawling 2-Acre Lot With 400+ Feet Of Frontage, This 4 Bed, 4 Bath Raised Bungalow Boasts +/- 6000 Sq Ft Ready To Move In Home Has Endless Possibilities. BUILDERS!! Build Your Dream Custom Home In Clearview Heights. From The Custom Cast Iron Gated Entrance And Beautiful Interlock Driveway Leading To A 3-Car Garage, To The Expansive 1200 Sq Ft Wrap-Around Balcony Overlooking A Freshwater Pond. Designed For Entertaining Or Multi-Generational Living, Featuring 2 Custom Kitchens With Stainless Steel Appliances, An Open Concept Rec Room, Wet Bar, Sauna, Solarium, 2 Fireplaces, And More. A Private Oasis Close To Highways, Hospital, Shopping, Golf, And Much More!Welcome Home! **EXTRAS** $$$ on upgrades, Sauna, Walkout Solarium, Indoor BBQ set up, Shed |
| Price | $3,499,999 |
| Taxes: | $14500.00 |
| Occupancy: | Owner |
| Address: | 109 Collard Driv , King, L7B 1E4, York |
| Acreage: | 2-4.99 |
| Directions/Cross Streets: | Jane St/King Vaughan Rd |
| Rooms: | 9 |
| Rooms +: | 3 |
| Bedrooms: | 4 |
| Bedrooms +: | 0 |
| Family Room: | T |
| Basement: | Finished wit |
| Level/Floor | Room | Length(ft) | Width(ft) | Descriptions | |
| Room 1 | Main | Kitchen | 24.44 | 12.99 | Tile Floor, Stainless Steel Appl, Marble Counter |
| Room 2 | Main | Living Ro | 24.67 | 17.65 | Combined w/Dining, Large Window, Porcelain Floor |
| Room 3 | Main | Dining Ro | 15.48 | 12.99 | W/O To Yard, Pot Lights, Porcelain Floor |
| Room 4 | Main | Family Ro | 31.75 | 13.09 | Fireplace, Porcelain Floor, Large Window |
| Room 5 | Main | Primary B | 19.25 | 12.99 | 4 Pc Ensuite, Hardwood Floor, Walk-In Closet(s) |
| Room 6 | Main | Bedroom 2 | 13.15 | 13.09 | W/O To Balcony, Hardwood Floor, Large Closet |
| Room 7 | Main | Bedroom 3 | 13.15 | 12.27 | Hardwood Floor, W/O To Balcony, Large Closet |
| Room 8 | Main | Bedroom 4 | 13.15 | 11.64 | Large Window, Large Closet |
| Room 9 | Basement | Recreatio | 39.1 | 31.09 | Fireplace, Open Concept, Broadloom |
| Washroom Type | No. of Pieces | Level |
| Washroom Type 1 | 4 | Main |
| Washroom Type 2 | 2 | Main |
| Washroom Type 3 | 5 | Main |
| Washroom Type 4 | 5 | Lower |
| Washroom Type 5 | 0 |
| Total Area: | 0.00 |
| Property Type: | Detached |
| Style: | Bungalow-Raised |
| Exterior: | Brick |
| Garage Type: | Attached |
| (Parking/)Drive: | Private |
| Drive Parking Spaces: | 9 |
| Park #1 | |
| Parking Type: | Private |
| Park #2 | |
| Parking Type: | Private |
| Pool: | None |
| Approximatly Square Footage: | 2500-3000 |
| Property Features: | Golf, Lake/Pond |
| CAC Included: | N |
| Water Included: | N |
| Cabel TV Included: | N |
| Common Elements Included: | N |
| Heat Included: | N |
| Parking Included: | N |
| Condo Tax Included: | N |
| Building Insurance Included: | N |
| Fireplace/Stove: | Y |
| Heat Type: | Forced Air |
| Central Air Conditioning: | Central Air |
| Central Vac: | N |
| Laundry Level: | Syste |
| Ensuite Laundry: | F |
| Sewers: | Septic |
$
%
Years
This calculator is for demonstration purposes only. Always consult a professional
financial advisor before making personal financial decisions.
| Although the information displayed is believed to be accurate, no warranties or representations are made of any kind. |
| RE/MAX SPECIALISTS TEAM SUKHVINDER |
|
|

Lynn Tribbling
Sales Representative
Dir:
416-252-2221
Bus:
416-383-9525
| Virtual Tour | Book Showing | Email a Friend |
Jump To:
At a Glance:
| Type: | Freehold - Detached |
| Area: | York |
| Municipality: | King |
| Neighbourhood: | King City |
| Style: | Bungalow-Raised |
| Tax: | $14,500 |
| Beds: | 4 |
| Baths: | 4 |
| Fireplace: | Y |
| Pool: | None |
Locatin Map:
Payment Calculator:

