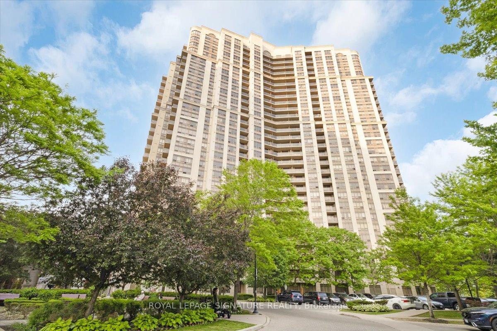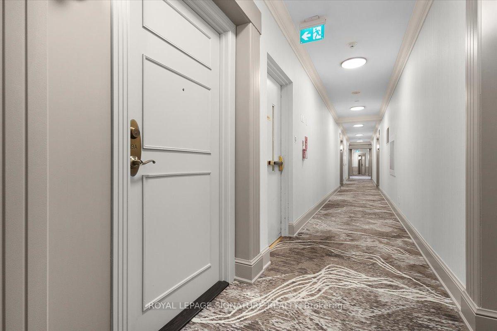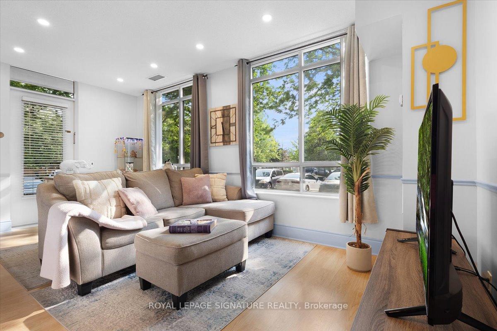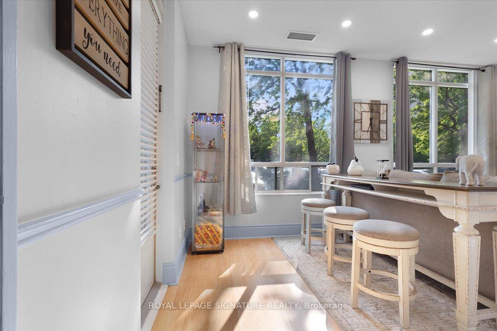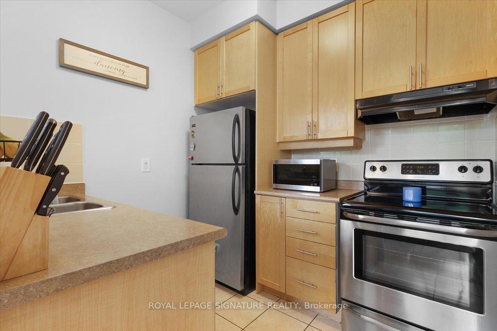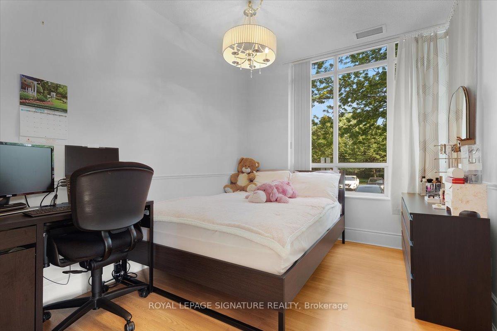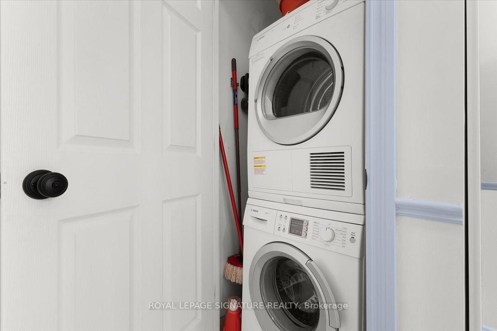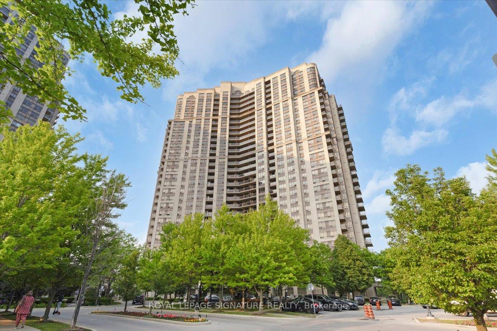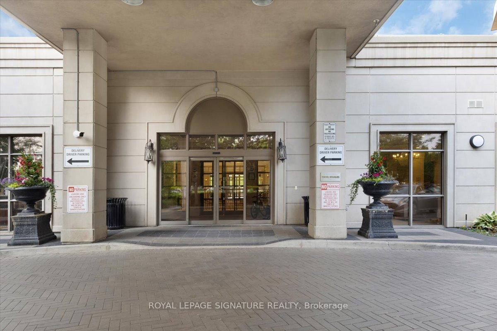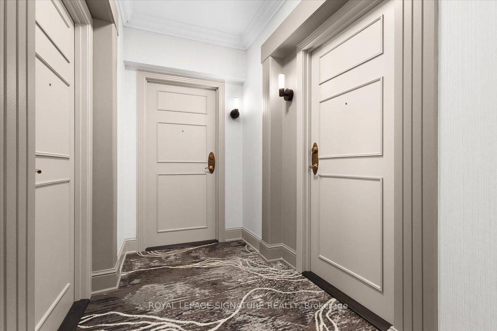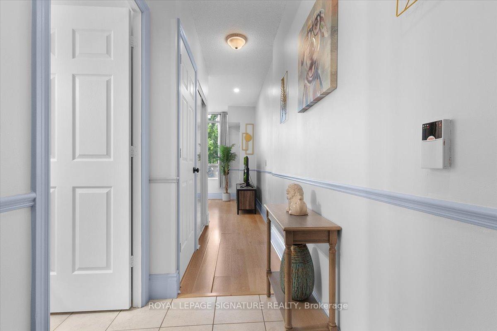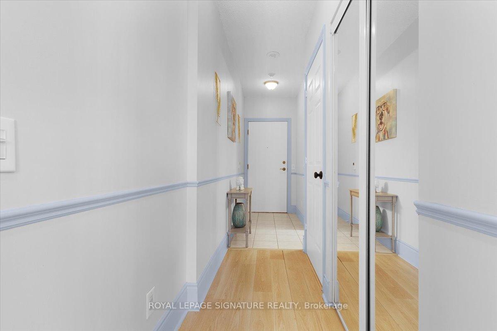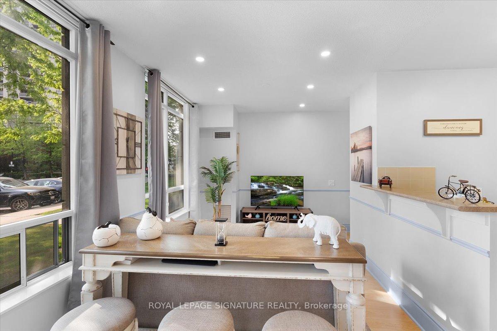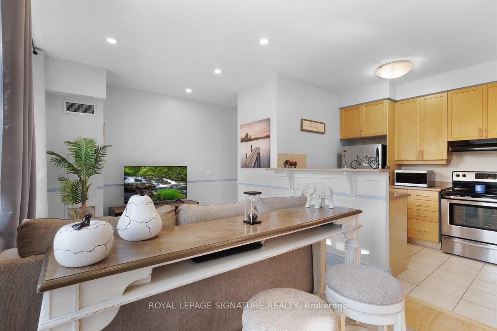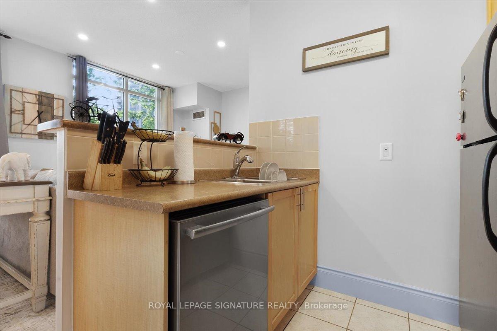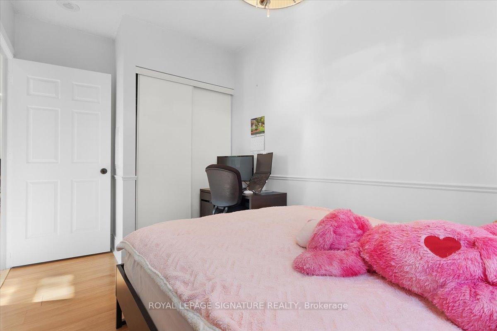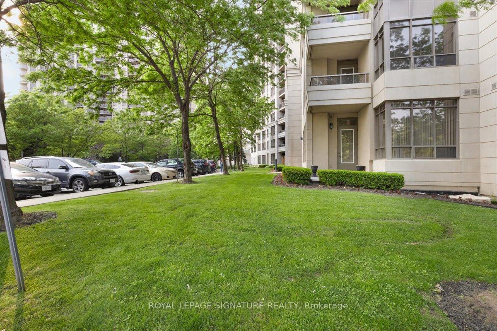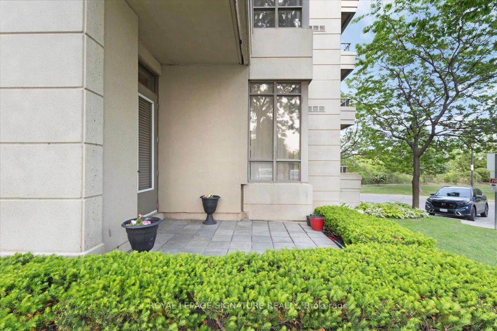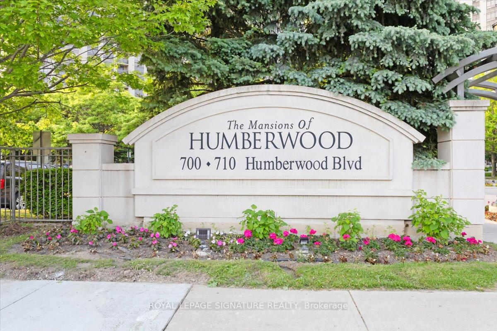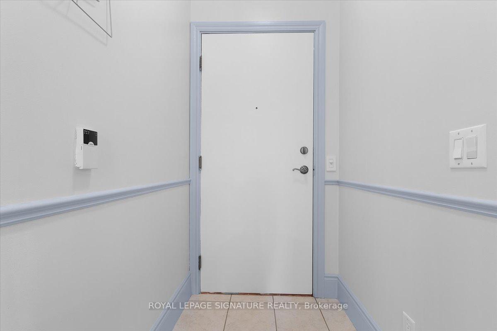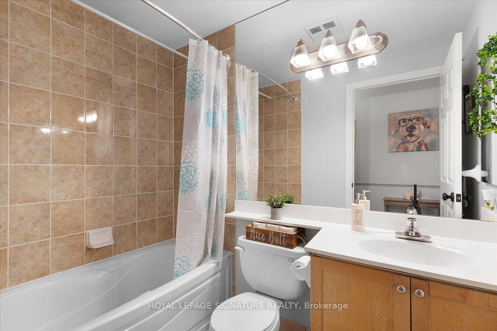$399,999
Available - For Sale
Listing ID: W12213956
700 Humberwood Boul , Toronto, M9W 7J4, Toronto
| Popular Tridel Built 1 bed, 1 bath condo featuring a rare walk-out private patio that feels like your own backyard oasis comes with 1 underground parking spot and 1 locker. The bright and modern open concept floor plan boasts a kitchen with stainless steel brand appliances, updated bathrooms, and a primary bedroom with a walk-in closet. Enjoy sun-filled living with floor-to-ceiling windows, an open-concept layout, and cozy, well-appointed interiors perfect for first-time buyers, investors, or those looking to downsize without compromise. Excellent luxury building amenities include a fitness centre, indoor pool, tennis court, guest suites,24-hour security, sauna room, and 2 spacious party rooms. The location is great, close to highways (427, 401, 407), Woodbine Shopping Mall, trails, casino, Humber college, Airport, and community centre. This suite is a must-see. Furniture Can Be Included at a Buyer-Friendly Price. |
| Price | $399,999 |
| Taxes: | $1591.13 |
| Assessment Year: | 2024 |
| Occupancy: | Owner |
| Address: | 700 Humberwood Boul , Toronto, M9W 7J4, Toronto |
| Postal Code: | M9W 7J4 |
| Province/State: | Toronto |
| Directions/Cross Streets: | Humberwood Blvd & Rexdale Blvd |
| Level/Floor | Room | Length(ft) | Width(ft) | Descriptions | |
| Room 1 | Main | Living Ro | 18.5 | 9.68 | Combined w/Dining, Laminate, W/O To Patio |
| Room 2 | Main | Bathroom | |||
| Room 3 | Main | Primary B | 11.48 | 8.99 | Closet, Laminate |
| Room 4 | Main | Kitchen | 8 | 7.84 | Double Sink, Tile Floor, Breakfast Bar |
| Washroom Type | No. of Pieces | Level |
| Washroom Type 1 | 3 | Main |
| Washroom Type 2 | 0 | |
| Washroom Type 3 | 0 | |
| Washroom Type 4 | 0 | |
| Washroom Type 5 | 0 |
| Total Area: | 0.00 |
| Approximatly Age: | 16-30 |
| Sprinklers: | Carb |
| Washrooms: | 1 |
| Heat Type: | Forced Air |
| Central Air Conditioning: | Central Air |
$
%
Years
This calculator is for demonstration purposes only. Always consult a professional
financial advisor before making personal financial decisions.
| Although the information displayed is believed to be accurate, no warranties or representations are made of any kind. |
| ROYAL LEPAGE SIGNATURE REALTY |
|
|

Lynn Tribbling
Sales Representative
Dir:
416-252-2221
Bus:
416-383-9525
| Book Showing | Email a Friend |
Jump To:
At a Glance:
| Type: | Com - Common Element Con |
| Area: | Toronto |
| Municipality: | Toronto W10 |
| Neighbourhood: | West Humber-Clairville |
| Style: | Apartment |
| Approximate Age: | 16-30 |
| Tax: | $1,591.13 |
| Maintenance Fee: | $425.38 |
| Beds: | 1 |
| Baths: | 1 |
| Fireplace: | N |
Locatin Map:
Payment Calculator:

