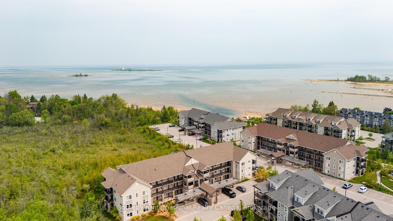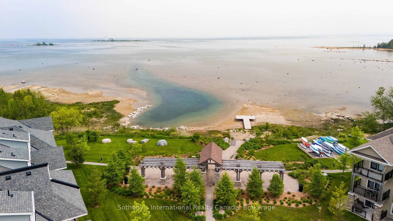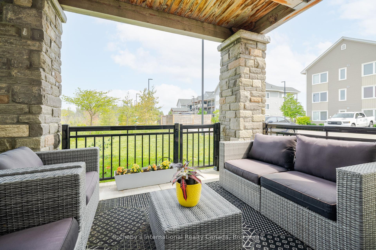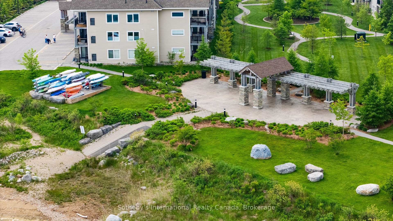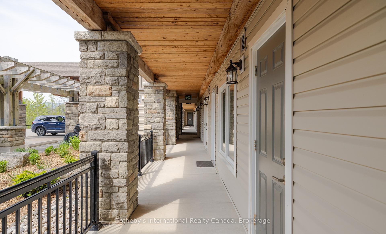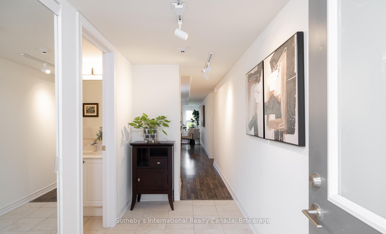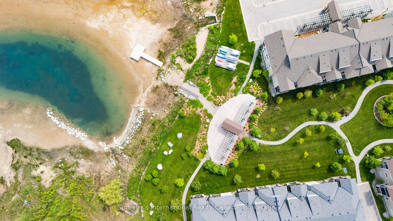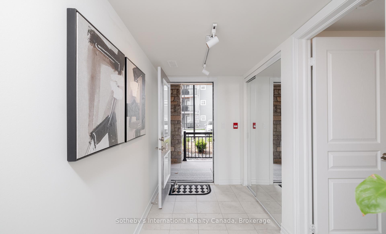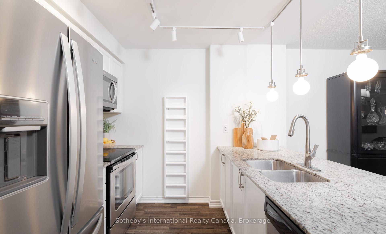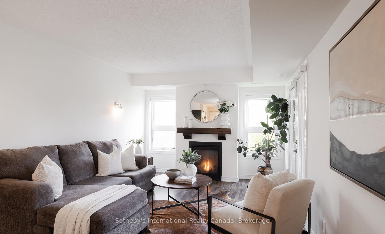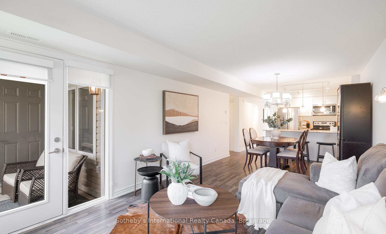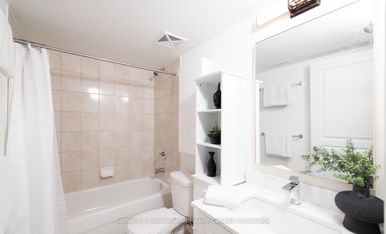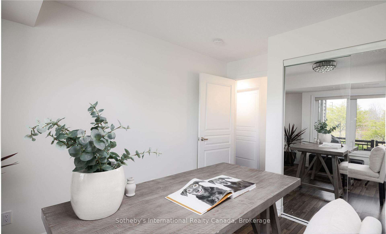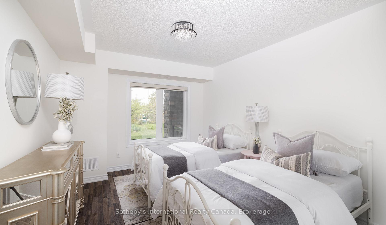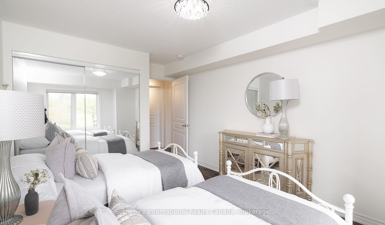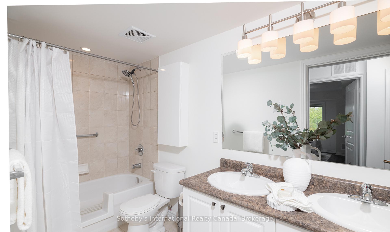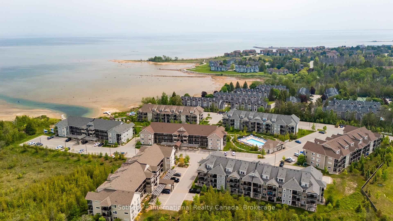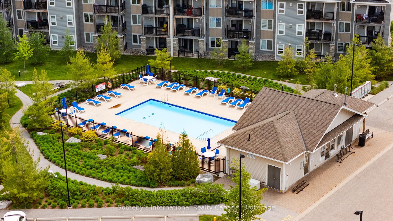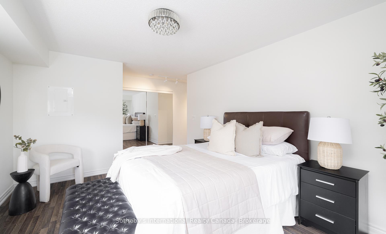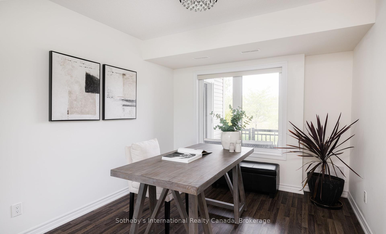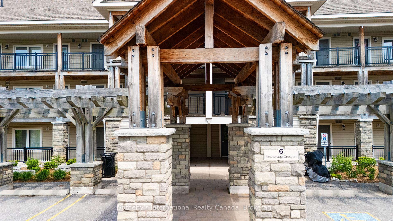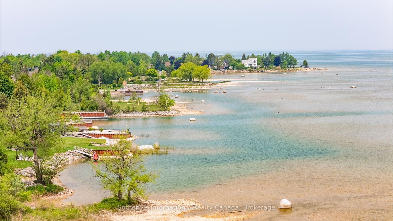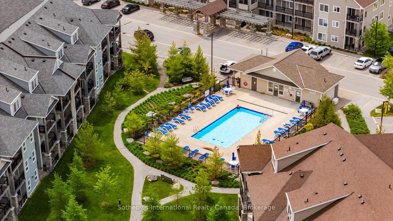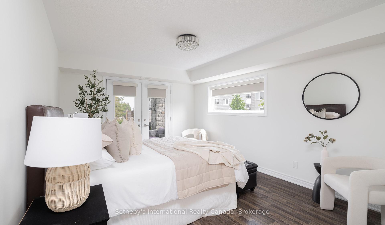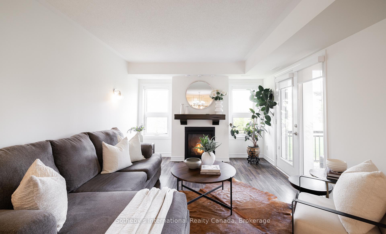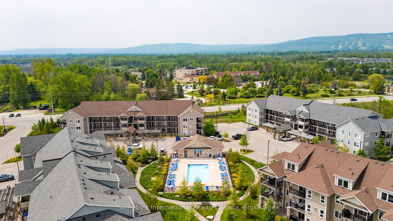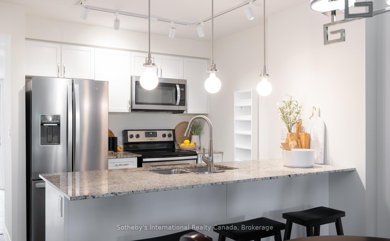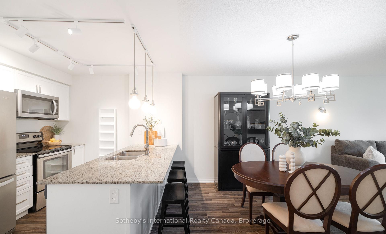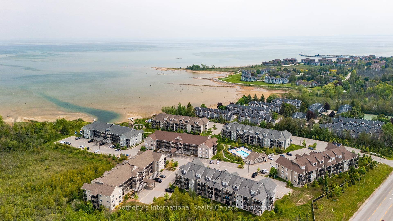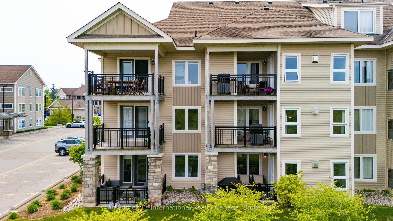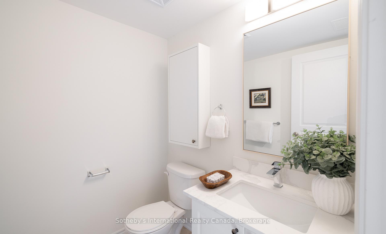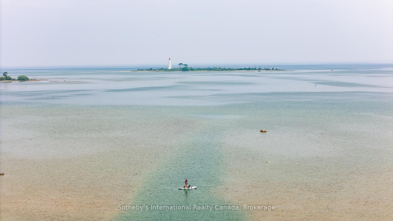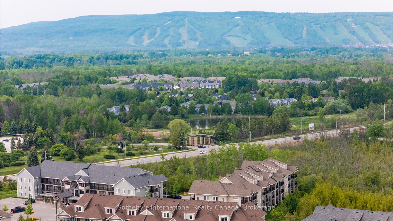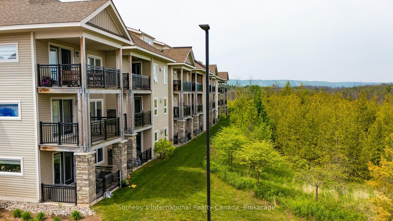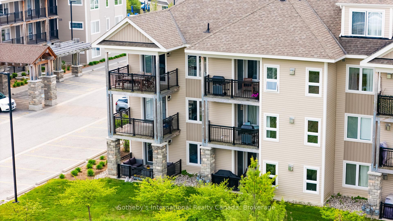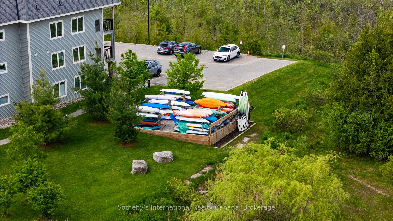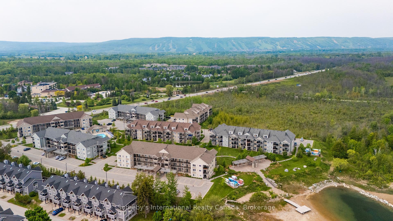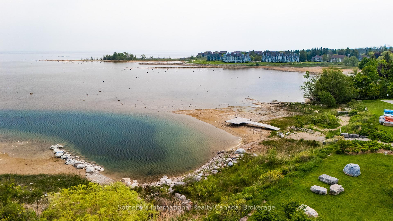$729,000
Available - For Sale
Listing ID: S12207565
6 Anchorage Cres , Collingwood, L9Y 0Y6, Simcoe
| Experience the best of four-season living at 6 Anchorage Crescent in the coveted Wyldewood Cove community. Perfectly positioned just minutes from Collingwood's shopping, dining, and entertainment as well as Blue Mountain resort, this waterfront enclave offers a lifestyle of comfort, convenience, and outdoor adventure. Enjoy exclusive amenities including a private shoreline for residents, heated saltwater pool, fitness facility, kayak and canoe storage, and ample visitor parking. This spacious 1,306 sq.ft. ground-floor Huron model features three bedrooms, two and a half bathrooms, and two serene patios one with direct access to your dedicated parking spot (#132). The thoughtfully designed interior boasts an open-concept layout ideal for entertaining. The kitchen is finished with quartz countertops and stainless steel appliances, while the living room offers warmth and ambiance with a cozy gas fireplace and walkout to a peaceful patio. Two outdoor spaces provide a perfect setting for your morning coffee or evening drink, surrounded by nature. With generous storage throughout, plus a private locker just steps from the front door, every detail is designed for easy living. Whether you're seeking a full-time residence or a weekend getaway, this turn-key property offers direct access to Georgian Bay for swimming, paddle boarding, and kayaking all within a vibrant, year-round community. |
| Price | $729,000 |
| Taxes: | $3662.00 |
| Assessment Year: | 2025 |
| Occupancy: | Owner |
| Address: | 6 Anchorage Cres , Collingwood, L9Y 0Y6, Simcoe |
| Postal Code: | L9Y 0Y6 |
| Province/State: | Simcoe |
| Directions/Cross Streets: | Hwy 26 and Cove Crt |
| Level/Floor | Room | Length(ft) | Width(ft) | Descriptions | |
| Room 1 | Main | Living Ro | 14.1 | 11.38 | W/O To Patio, Fireplace, Combined w/Dining |
| Room 2 | Main | Dining Ro | 10.1 | 11.38 | Combined w/Living |
| Room 3 | Main | Kitchen | 8.3 | 11.38 | |
| Room 4 | Main | Primary B | 18.11 | 18.3 | W/O To Patio, Ensuite Bath, Closet |
| Room 5 | Main | Bedroom 2 | 14.1 | 10.59 | Closet |
| Room 6 | Main | Bedroom 3 | 13.81 | 9.81 | Closet |
| Room 7 | Main | Bathroom | 4.99 | 8.59 | 4 Pc Ensuite |
| Room 8 | Main | Bathroom | 4.99 | 10.99 | 5 Pc Bath |
| Room 9 | Main | Bathroom | 5.18 | 5.81 | 2 Pc Bath |
| Room 10 | Main | Foyer | 5.35 | 10.17 |
| Washroom Type | No. of Pieces | Level |
| Washroom Type 1 | 5 | Main |
| Washroom Type 2 | 4 | Main |
| Washroom Type 3 | 2 | Main |
| Washroom Type 4 | 0 | |
| Washroom Type 5 | 0 |
| Total Area: | 0.00 |
| Approximatly Age: | 6-10 |
| Washrooms: | 3 |
| Heat Type: | Forced Air |
| Central Air Conditioning: | Central Air |
$
%
Years
This calculator is for demonstration purposes only. Always consult a professional
financial advisor before making personal financial decisions.
| Although the information displayed is believed to be accurate, no warranties or representations are made of any kind. |
| Sotheby's International Realty Canada |
|
|

Lynn Tribbling
Sales Representative
Dir:
416-252-2221
Bus:
416-383-9525
| Book Showing | Email a Friend |
Jump To:
At a Glance:
| Type: | Com - Common Element Con |
| Area: | Simcoe |
| Municipality: | Collingwood |
| Neighbourhood: | Collingwood |
| Style: | Stacked Townhous |
| Approximate Age: | 6-10 |
| Tax: | $3,662 |
| Maintenance Fee: | $588.69 |
| Beds: | 3 |
| Baths: | 3 |
| Fireplace: | Y |
Locatin Map:
Payment Calculator:

