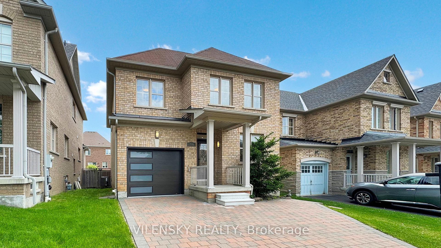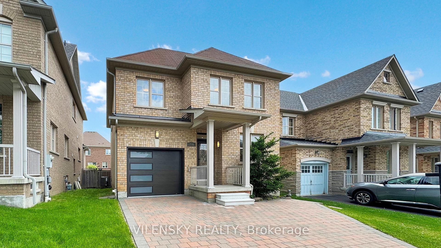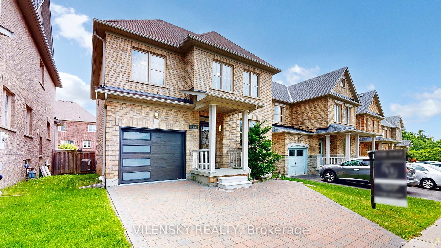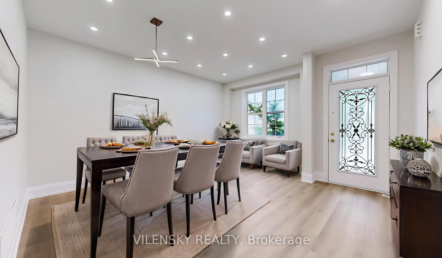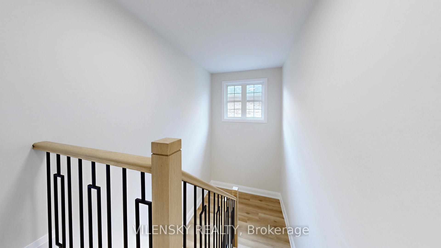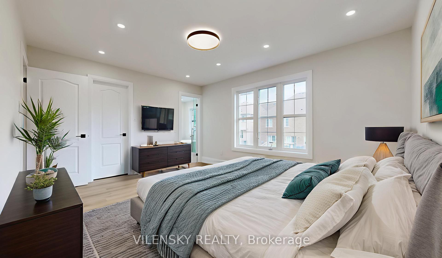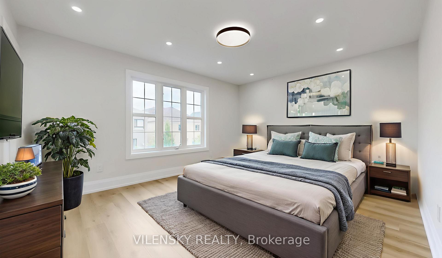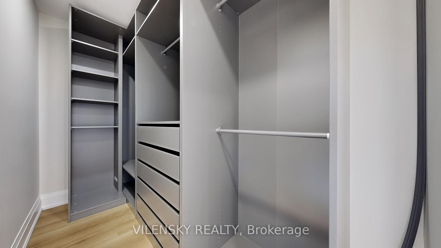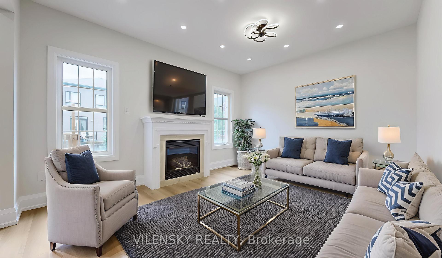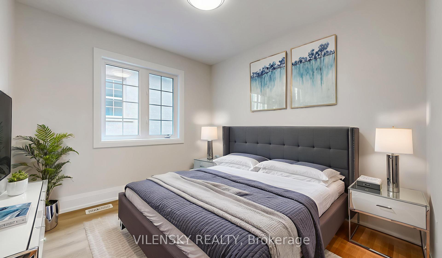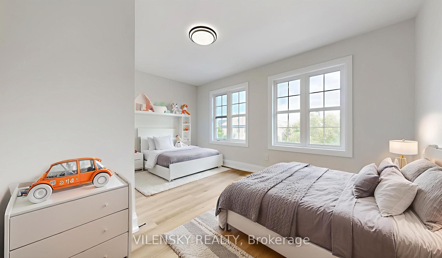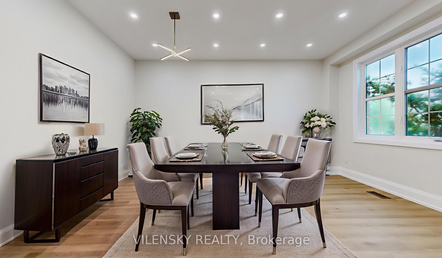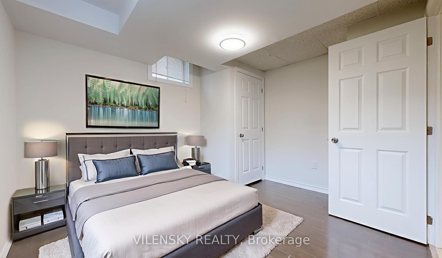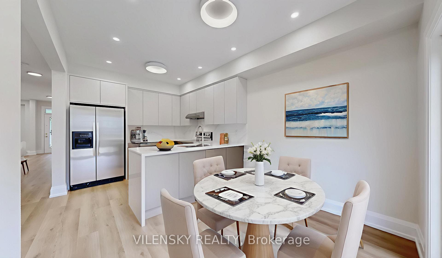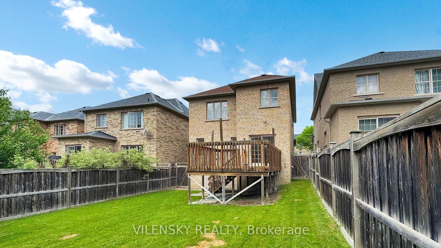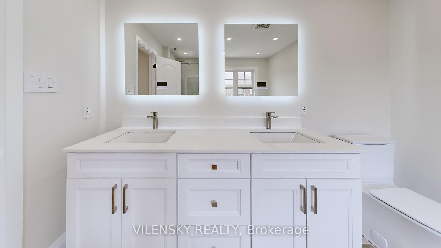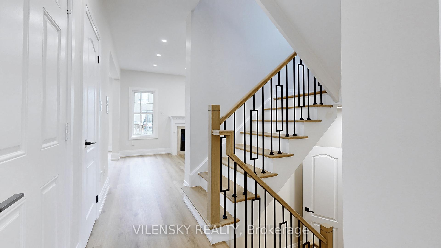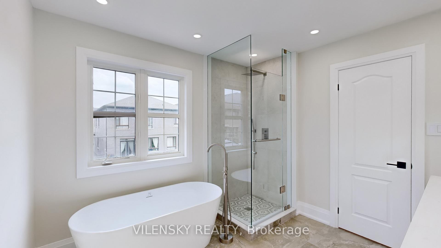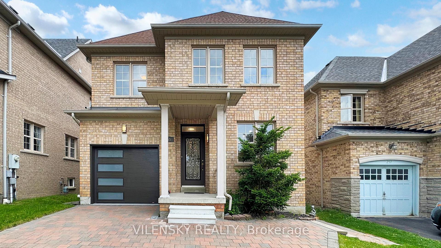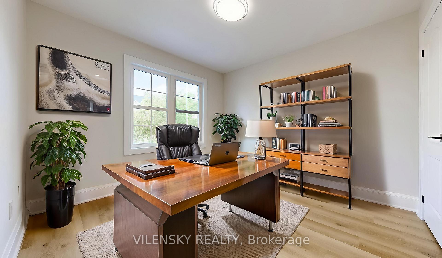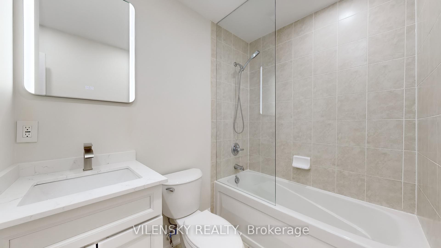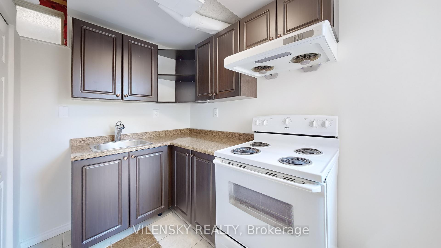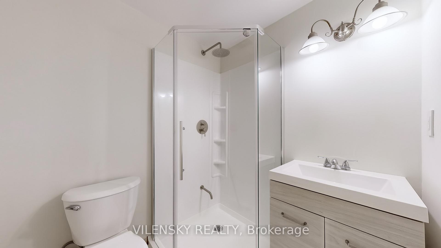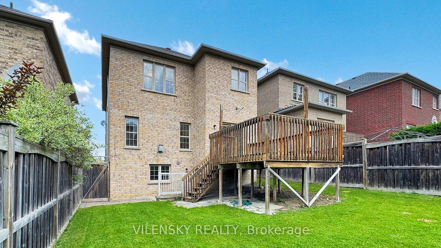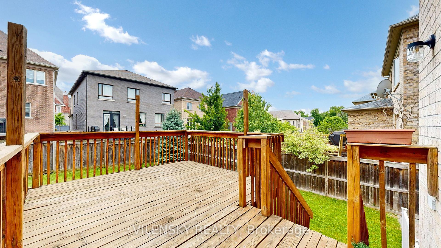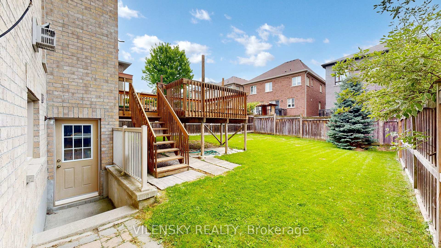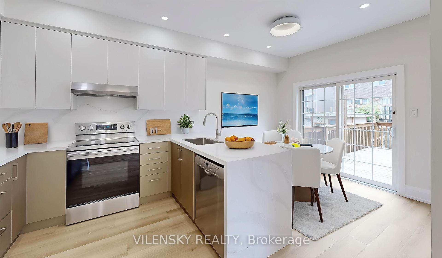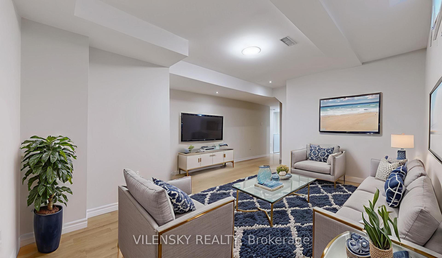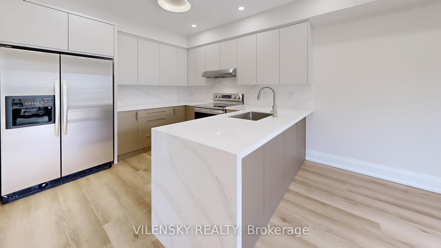$999,000
Available - For Sale
Listing ID: N12212730
255 Queen Filomena Aven , Vaughan, L6A 0H9, York
| ***Welcome to the Prestigious Upper West Side In Thornhill Estates*** Top 8 Reasons You Will Love This Home 1) Fully Renovated Detached Home Nestled In The Highly Sought-After Patterson Community With Over 2,400 Square Feet Of Finished Living Space Perfect For A Growing Family 2) Functional Layout Boasting A Total Of Four Bedrooms, Four Bathrooms & An Attached 1-Car Garage With A Private Driveway Offering 3 Parking Spaces Total 3) Added Benefit Of Spacious Family Room With Gas Fireplace Overlooking Backyard 4) New Premium Floors, Custom Light Fixtures/ Pot Lights Throughout & Fresh Paint 5) Modern Gourmet Chef's Kitchen With Stainless Steel Appliances & Separate Breakfast Area With Walk-out To Spacious Backyard 6) Open Concept Living Room & Executive Dining Area 7) Generous Primary Room With Walk-In Closet & 5Pc Ensuite Bathroom With Upgraded Modern Design. Plus 3 Additional Bedrooms On The Upper Level With 3Pc Bathroom Plus Second Floor Laundry 8) Professionally Finished Basement With Separate Entrance Offering A Living Space Including Full Kitchen, 5th Bedroom, Living Area, Additional Laundry, Additional Storage Plus 3Pc Bathroom. Spacious Backyard For An Ideal Outdoor Space. This Gem Is Impeccably Maintained With Lots Of Upgrades & Custom Interior Design! Perfect Place To Call Home! |
| Price | $999,000 |
| Taxes: | $6202.96 |
| Occupancy: | Owner |
| Address: | 255 Queen Filomena Aven , Vaughan, L6A 0H9, York |
| Directions/Cross Streets: | Bathurst St & Major MacKenzie Dr |
| Rooms: | 12 |
| Bedrooms: | 4 |
| Bedrooms +: | 1 |
| Family Room: | T |
| Basement: | Separate Ent, Finished wit |
| Level/Floor | Room | Length(ft) | Width(ft) | Descriptions | |
| Room 1 | Main | Living Ro | 14.17 | 10.99 | Combined w/Dining, Pot Lights, Open Concept |
| Room 2 | Main | Dining Ro | 14.17 | 10.99 | Combined w/Living, LED Lighting, Large Window |
| Room 3 | Main | Kitchen | 9.84 | 9.18 | Custom Backsplash, Stainless Steel Appl, Quartz Counter |
| Room 4 | Main | Breakfast | 9.84 | 82 | Open Concept, Pot Lights, W/O To Deck |
| Room 5 | Main | Family Ro | 14.43 | 11.81 | Fireplace, Pot Lights, Open Concept |
| Room 6 | Second | Primary B | 14.83 | 12.14 | Walk-In Closet(s), Pot Lights, Large Window |
| Room 7 | Second | Bedroom 2 | 14.53 | 10.96 | Closet, Window |
| Room 8 | Second | Bedroom 3 | 11.22 | 13.12 | Closet, Window |
| Room 9 | Second | Bedroom 4 | 14.53 | 10.96 | Closet, Window |
| Room 10 | Basement | Kitchen | 9.84 | 8.2 | Ceramic Floor, Window |
| Room 11 | Basement | Living Ro | 12.46 | 11.81 | Window, Open Concept |
| Room 12 | Basement | Bedroom 5 | 11.22 | 9.84 | Window |
| Washroom Type | No. of Pieces | Level |
| Washroom Type 1 | 2 | Main |
| Washroom Type 2 | 3 | Second |
| Washroom Type 3 | 5 | Second |
| Washroom Type 4 | 3 | Basement |
| Washroom Type 5 | 0 |
| Total Area: | 0.00 |
| Property Type: | Detached |
| Style: | 2-Storey |
| Exterior: | Brick |
| Garage Type: | Built-In |
| (Parking/)Drive: | Private |
| Drive Parking Spaces: | 2 |
| Park #1 | |
| Parking Type: | Private |
| Park #2 | |
| Parking Type: | Private |
| Pool: | None |
| Approximatly Square Footage: | 1500-2000 |
| Property Features: | Hospital, Arts Centre |
| CAC Included: | N |
| Water Included: | N |
| Cabel TV Included: | N |
| Common Elements Included: | N |
| Heat Included: | N |
| Parking Included: | N |
| Condo Tax Included: | N |
| Building Insurance Included: | N |
| Fireplace/Stove: | Y |
| Heat Type: | Forced Air |
| Central Air Conditioning: | Central Air |
| Central Vac: | Y |
| Laundry Level: | Syste |
| Ensuite Laundry: | F |
| Elevator Lift: | False |
| Sewers: | Sewer |
| Utilities-Cable: | A |
| Utilities-Hydro: | Y |
$
%
Years
This calculator is for demonstration purposes only. Always consult a professional
financial advisor before making personal financial decisions.
| Although the information displayed is believed to be accurate, no warranties or representations are made of any kind. |
| VILENSKY REALTY |
|
|

Lynn Tribbling
Sales Representative
Dir:
416-252-2221
Bus:
416-383-9525
| Virtual Tour | Book Showing | Email a Friend |
Jump To:
At a Glance:
| Type: | Freehold - Detached |
| Area: | York |
| Municipality: | Vaughan |
| Neighbourhood: | Patterson |
| Style: | 2-Storey |
| Tax: | $6,202.96 |
| Beds: | 4+1 |
| Baths: | 4 |
| Fireplace: | Y |
| Pool: | None |
Locatin Map:
Payment Calculator:

