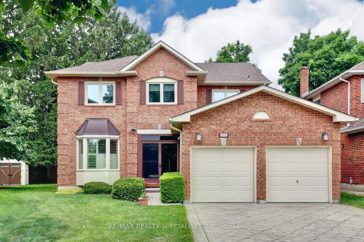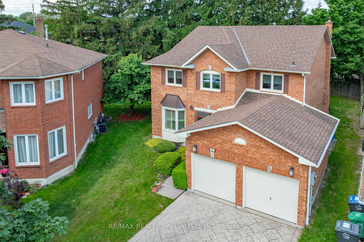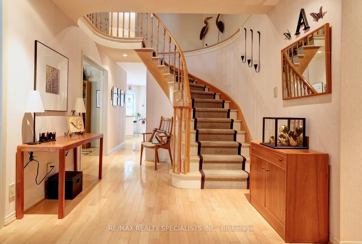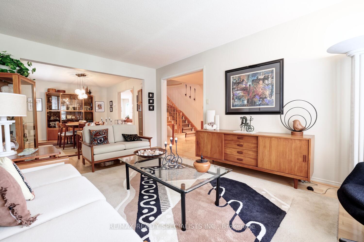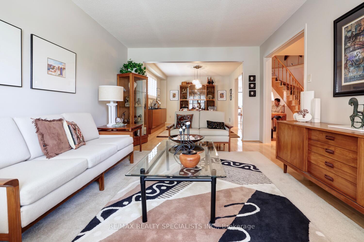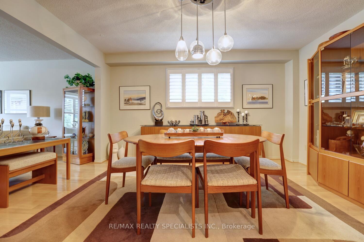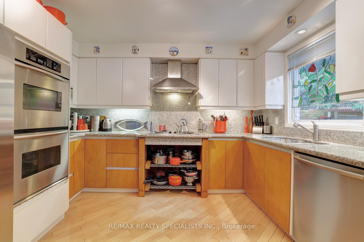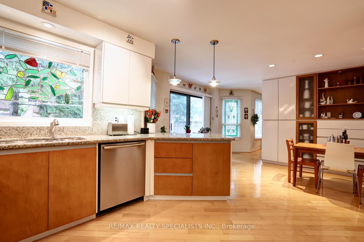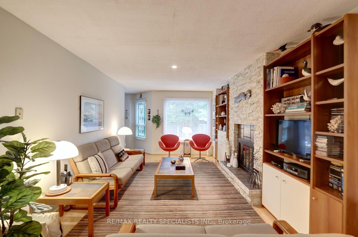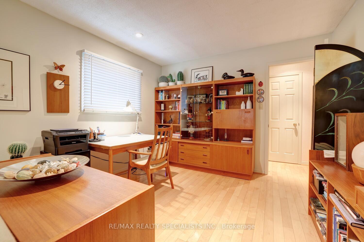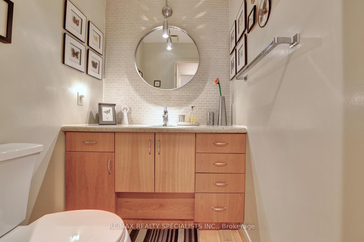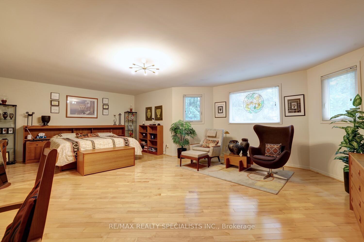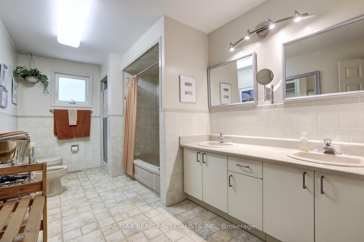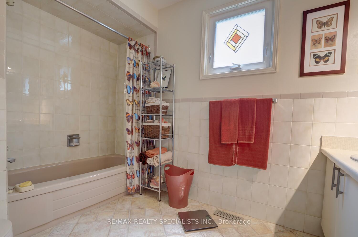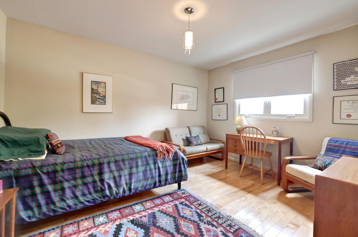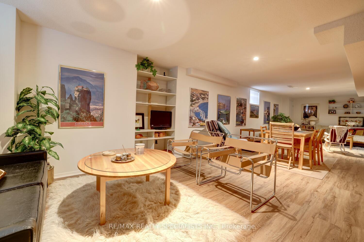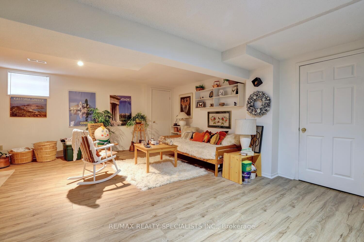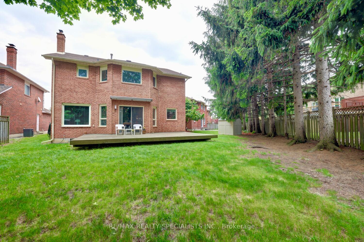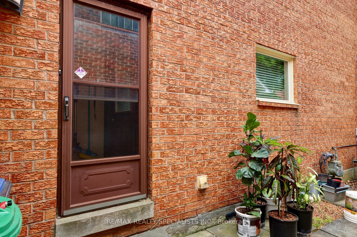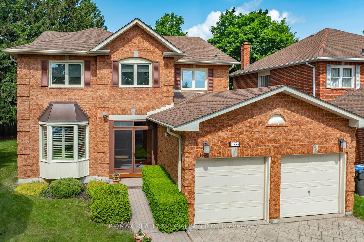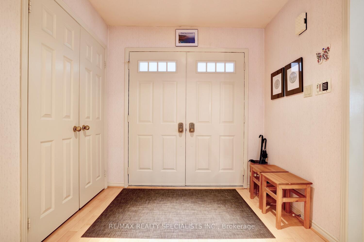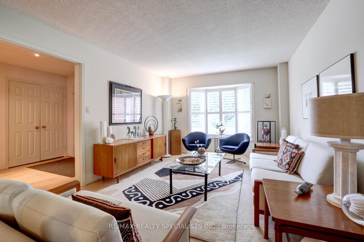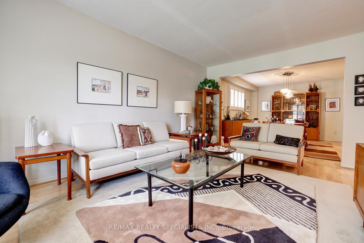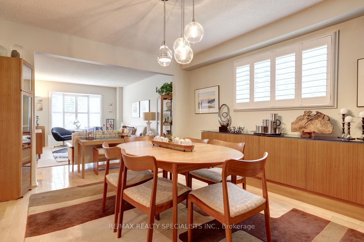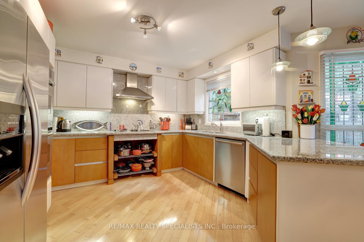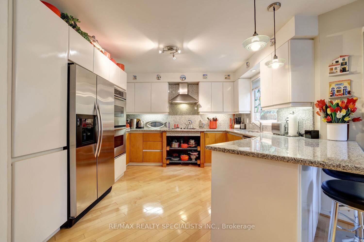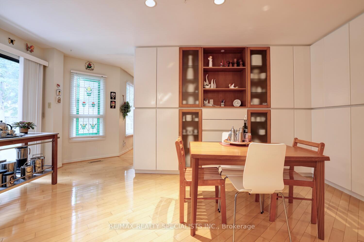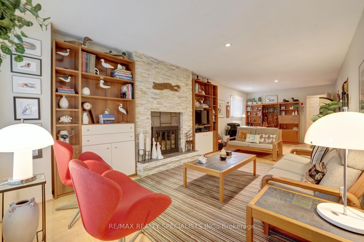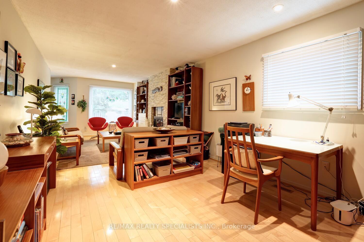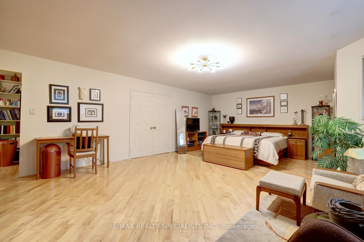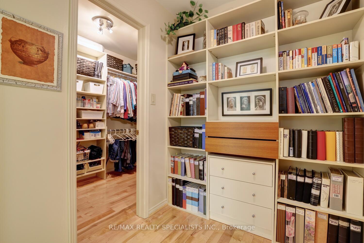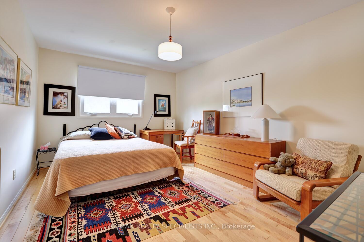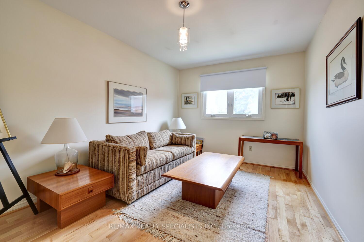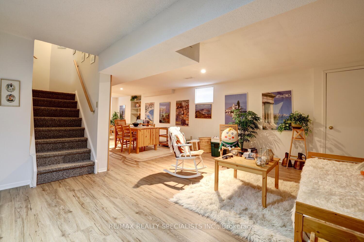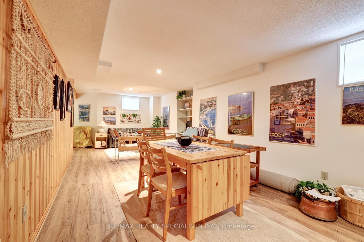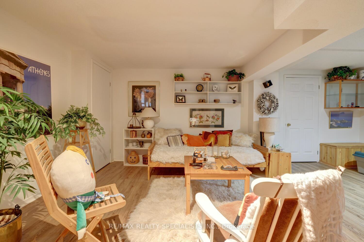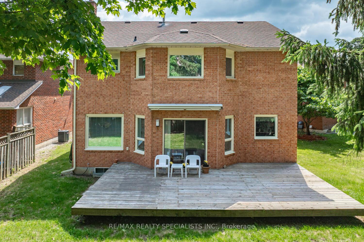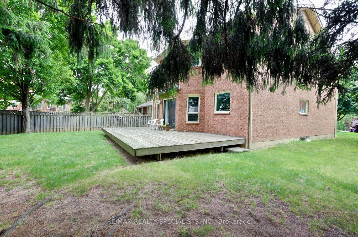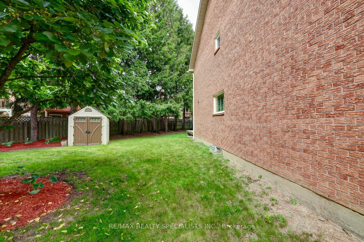$1,850,000
Available - For Sale
Listing ID: W12213605
1995 Pitagora Cour , Mississauga, L5K 2M4, Peel
| Fantastic 4 bedroom home located on a child safe court in the sought after area of Sherwood Forrest. Spacious living/dining room area with hardwood floors and California shutters. Updated eat-in kitchen with granite counter tops/backsplash, stainless steel appliances/hood, double oven, built-in cabinet, and family size breakfast area with walk-out to deck. Sprawling family room over 28 feet wide with hardwood floors, open concept office nook, and gas fireplace with refaced stone surround. Updated 2 piece powder room and convenient main floor laundry with front load Bosch washer/dryer. Four upper level bedrooms with hardwood floors throughout. Primary bedroom retreat with double door entry, sitting area, built-in bookcase, walk-in closet with organizers, and 7 piece en-suite. Main 5 piece bathroom with his and her sinks. Finished basement with luxury vinyl flooring, recreation area, wet bar, 3 piece bathroom, cold cellar, potential 5th bedroom/office, and lots of storage space. Great curb appeal with all brick exterior, double door covered entrance area, double car garage, and nestled on a large pie shaped lot. Conveniently located close to schools, parks, trails, highways, shopping, restaurants, University of Toronto (UTM), and Clarkson Go Station. |
| Price | $1,850,000 |
| Taxes: | $8330.00 |
| Occupancy: | Owner |
| Address: | 1995 Pitagora Cour , Mississauga, L5K 2M4, Peel |
| Directions/Cross Streets: | Dundas/Erin Mills Pkwy |
| Rooms: | 10 |
| Rooms +: | 6 |
| Bedrooms: | 4 |
| Bedrooms +: | 1 |
| Family Room: | T |
| Basement: | Finished |
| Level/Floor | Room | Length(ft) | Width(ft) | Descriptions | |
| Room 1 | Main | Living Ro | 16.01 | 11.32 | Hardwood Floor, California Shutters, Overlooks Frontyard |
| Room 2 | Main | Dining Ro | 13.58 | 11.32 | Hardwood Floor, California Shutters |
| Room 3 | Main | Kitchen | 11.74 | 11.58 | Updated, Granite Counters, Stainless Steel Appl |
| Room 4 | Main | Breakfast | 16.66 | 9.25 | Hardwood Floor, W/O To Deck |
| Room 5 | Main | Family Ro | 28.34 | 11.32 | Hardwood Floor, Gas Fireplace |
| Room 6 | Second | Primary B | 24.17 | 18.01 | Hardwood Floor, 7 Pc Ensuite, His and Hers Closets |
| Room 7 | Second | Bedroom 2 | 14.5 | 10.76 | Hardwood Floor, Closet, Overlooks Frontyard |
| Room 8 | Second | Bedroom 3 | 15.25 | 9.84 | Hardwood Floor, Closet, Overlooks Frontyard |
| Room 9 | Second | Bedroom 4 | 13.42 | 11.51 | Hardwood Floor, Closet, Overlooks Frontyard |
| Room 10 | Basement | Recreatio | 36.67 | 10.76 | Vinyl Floor, Wet Bar, 3 Pc Bath |
| Room 11 | Basement | Play | 14.33 | 9.25 | Vinyl Floor, Open Concept |
| Room 12 | Basement | Bedroom 5 | 21.16 | 11.15 | Broadloom |
| Washroom Type | No. of Pieces | Level |
| Washroom Type 1 | 7 | Second |
| Washroom Type 2 | 5 | Second |
| Washroom Type 3 | 2 | Main |
| Washroom Type 4 | 3 | Basement |
| Washroom Type 5 | 0 |
| Total Area: | 0.00 |
| Property Type: | Detached |
| Style: | 2-Storey |
| Exterior: | Brick |
| Garage Type: | Attached |
| Drive Parking Spaces: | 4 |
| Pool: | None |
| Approximatly Square Footage: | 2500-3000 |
| CAC Included: | N |
| Water Included: | N |
| Cabel TV Included: | N |
| Common Elements Included: | N |
| Heat Included: | N |
| Parking Included: | N |
| Condo Tax Included: | N |
| Building Insurance Included: | N |
| Fireplace/Stove: | Y |
| Heat Type: | Forced Air |
| Central Air Conditioning: | Central Air |
| Central Vac: | N |
| Laundry Level: | Syste |
| Ensuite Laundry: | F |
| Sewers: | Sewer |
$
%
Years
This calculator is for demonstration purposes only. Always consult a professional
financial advisor before making personal financial decisions.
| Although the information displayed is believed to be accurate, no warranties or representations are made of any kind. |
| RE/MAX REALTY SPECIALISTS INC. |
|
|

Lynn Tribbling
Sales Representative
Dir:
416-252-2221
Bus:
416-383-9525
| Virtual Tour | Book Showing | Email a Friend |
Jump To:
At a Glance:
| Type: | Freehold - Detached |
| Area: | Peel |
| Municipality: | Mississauga |
| Neighbourhood: | Sheridan |
| Style: | 2-Storey |
| Tax: | $8,330 |
| Beds: | 4+1 |
| Baths: | 4 |
| Fireplace: | Y |
| Pool: | None |
Locatin Map:
Payment Calculator:

