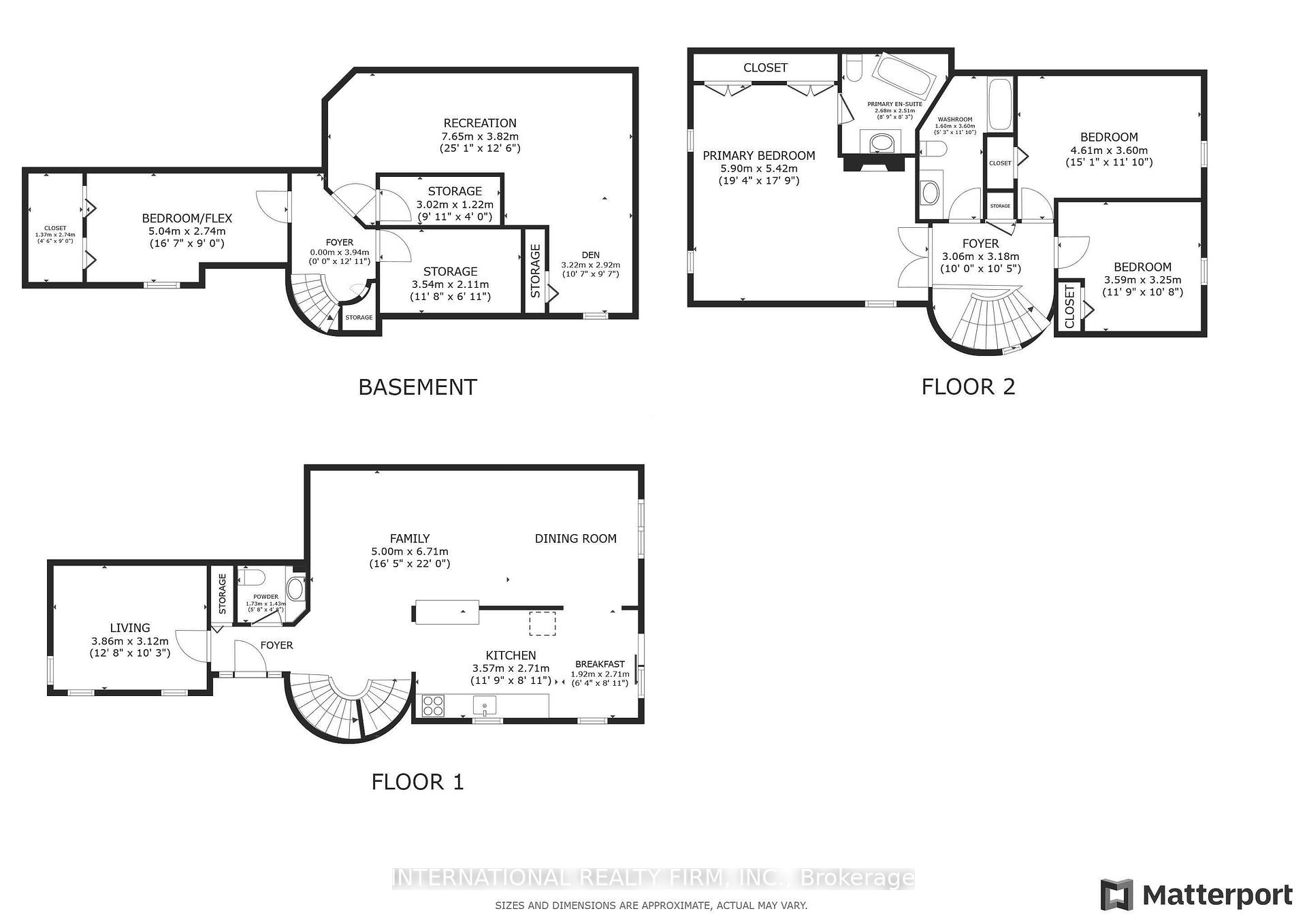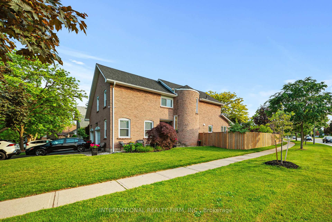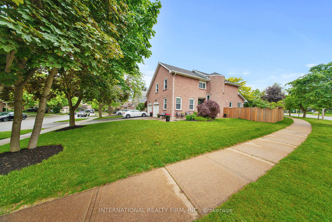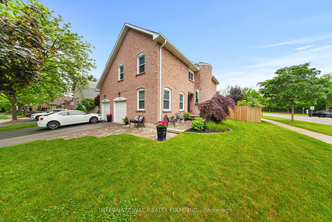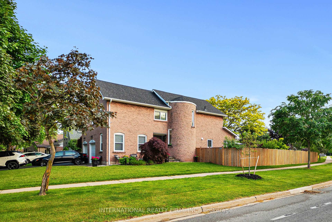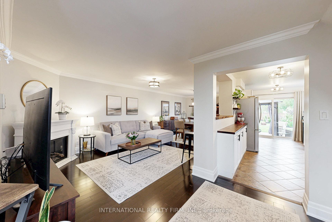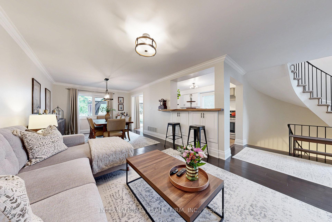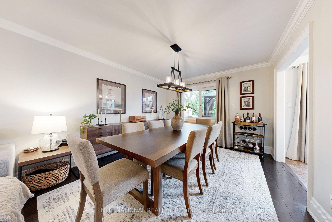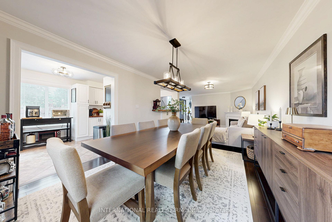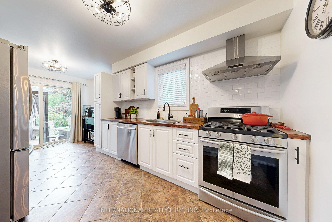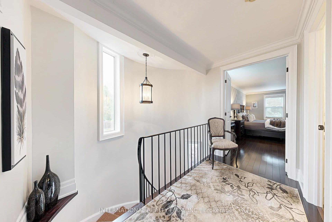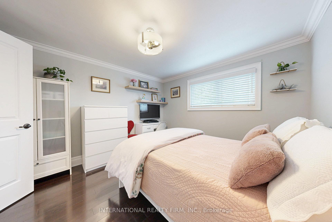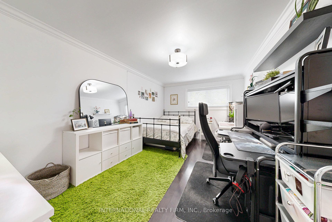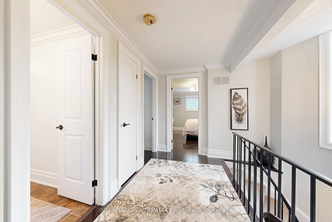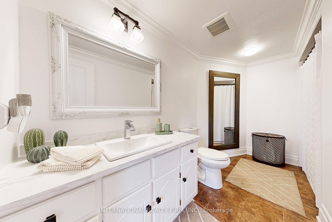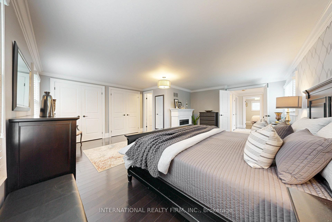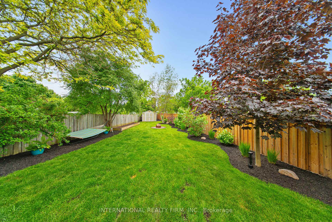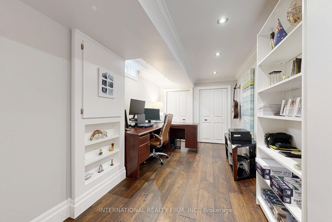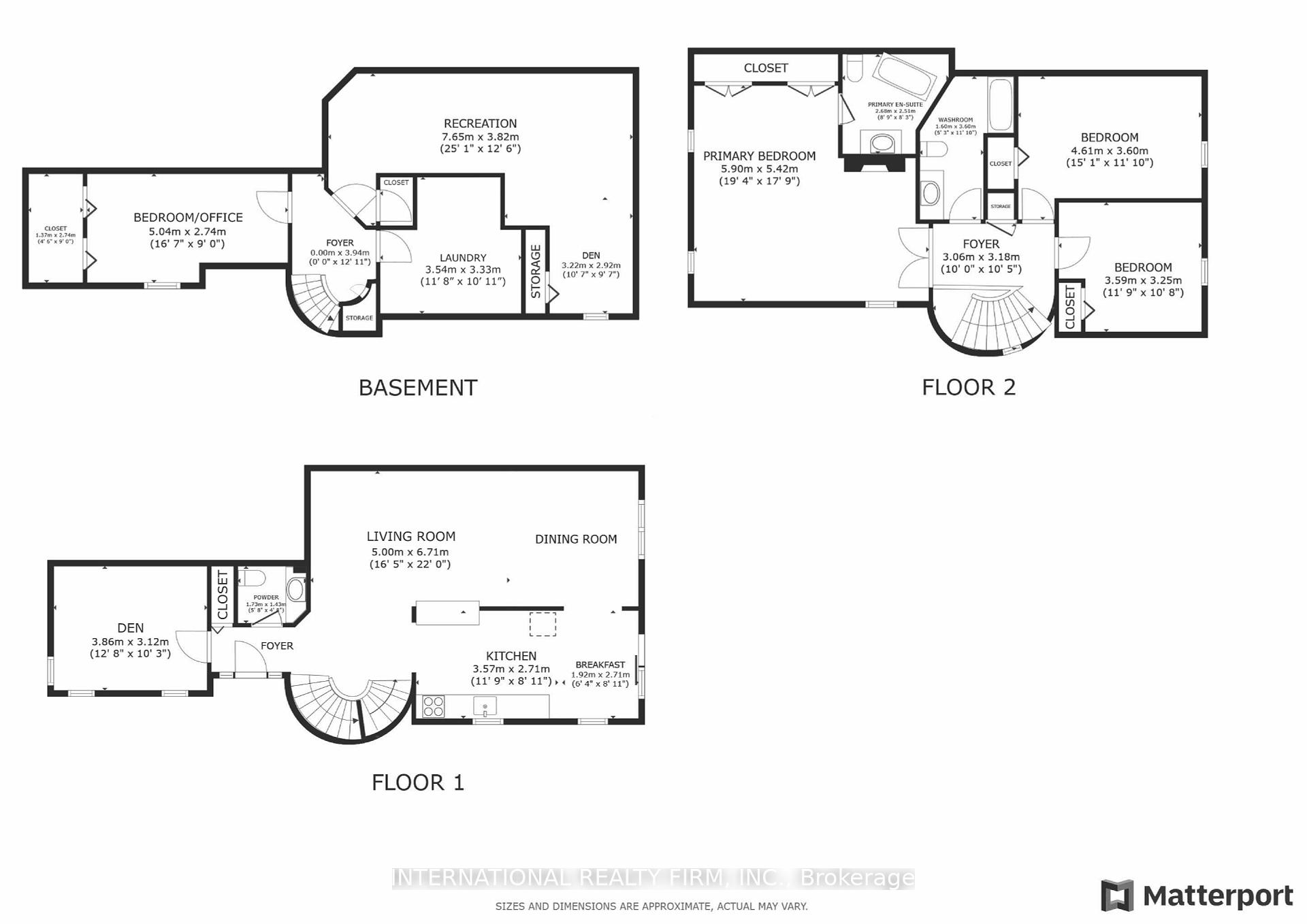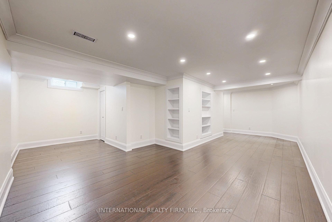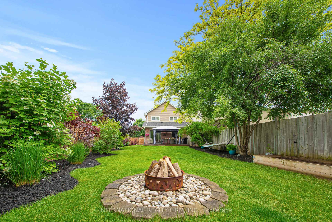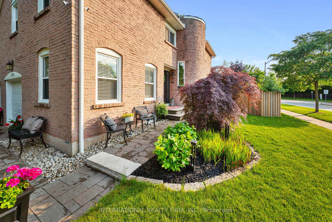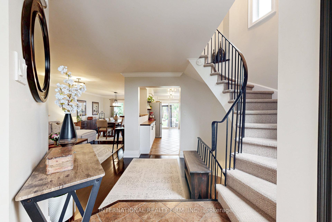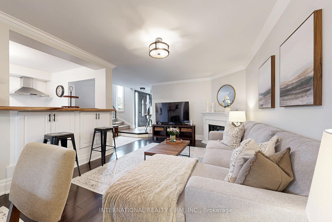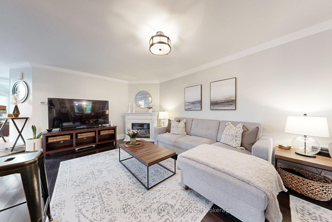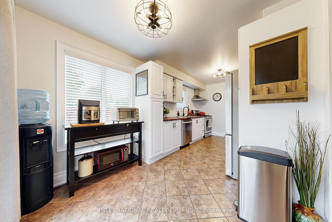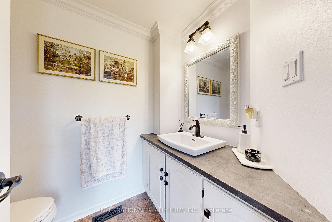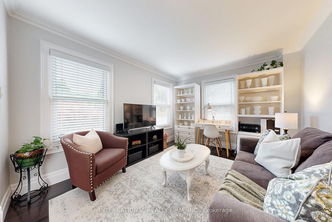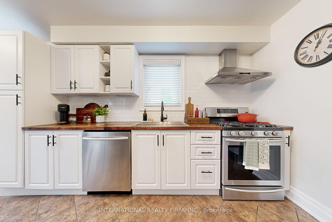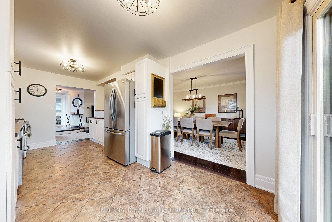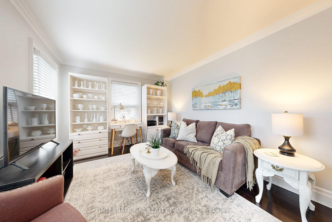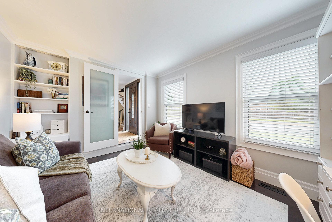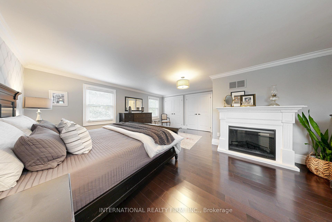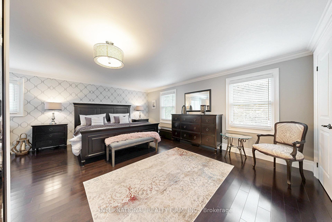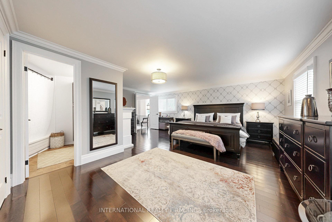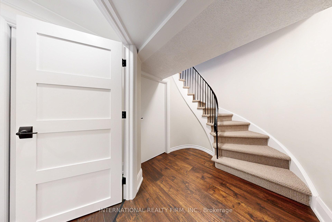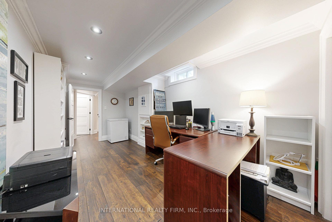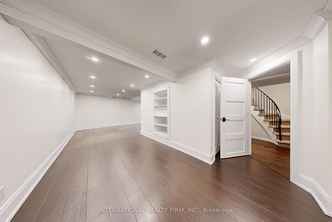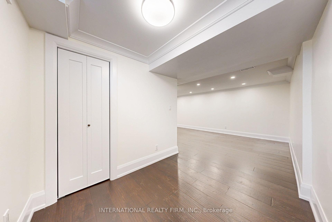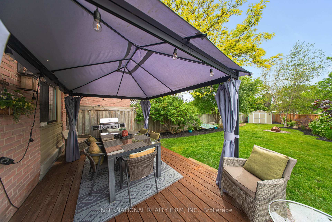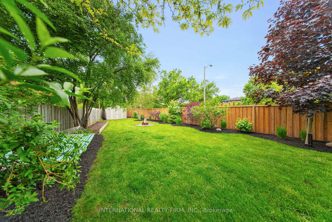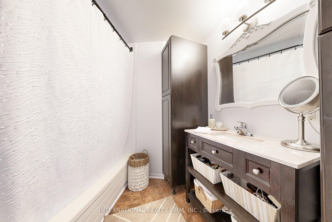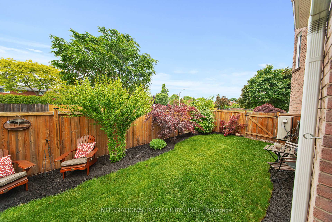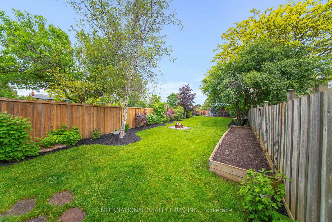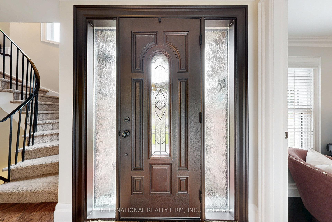$1,288,000
Available - For Sale
Listing ID: W12213253
1088 Runnymead Cres , Oakville, L6M 1C4, Halton
| Renovated and well maintained freehold townhouse on a quaint little crescent in the heart of Glen Abbey. Ready to move in and enjoy. This particular model townhouse is attached only at the garage. All living spaces are detached. Spacious 1850 Sq.Ft above grade. It features 3+1 bedrooms, spacious 20x20 primary with a 4-piece ensuite and wall to wall closets, 2.5 baths, open concept main floor, kitchen with live edge walnut counter and stainless steel appliances, cozy and private den, hardwood floors throughout, newer windows, all new trim, 7 inch baseboards and crown moulding throughout. The basement is 868 Sq.Ft. and was recently professionally finished. Premium engineered hardwood floors were installed over a Dricore subfloor. Sound proof insulation was used throughout the basement. Large private office can be used as an extra bedroom. Laundry room has Samsung front load washer & dryer and an extra fridge. The corner lot is spacious 54x137 and it has been nicely landscaped. Walkway and driveway were done a few years back. The backyard is a comfortable place to unwind and enjoy nature with many species of birds visiting. For the gardeners there is a 24x4 garden bed with organic soil. At the back of the lot there's a 10x10 shed. 150 feet of new fencing was installed 3 years ago. The roof was done 3 years ago and has a 25 year warranty. The furnace, gas water tank and A.C. were installed 9 years ago. There is a natural gas line for the BBQ. The garage has an upgraded plug to fast charge an electric car. If you enjoy walking and nature, Glen Abbey offers an endless trail system and it's just steps away. Come take a look. Open House June 14 & 15 from 2:00 to 4:00pm. |
| Price | $1,288,000 |
| Taxes: | $3971.00 |
| Assessment Year: | 2024 |
| Occupancy: | Owner |
| Address: | 1088 Runnymead Cres , Oakville, L6M 1C4, Halton |
| Directions/Cross Streets: | QEW & 4th Line |
| Rooms: | 7 |
| Bedrooms: | 3 |
| Bedrooms +: | 1 |
| Family Room: | F |
| Basement: | Finished |
| Level/Floor | Room | Length(ft) | Width(ft) | Descriptions | |
| Room 1 | Main | Living Ro | 14.3 | 13.51 | Open Concept, Hardwood Floor, Renovated |
| Room 2 | Main | Dining Ro | 13.15 | 11.18 | Open Concept, Crown Moulding, Renovated |
| Room 3 | Main | Kitchen | 18.6 | 8.3 | Renovated, W/O To Deck, Ceramic Backsplash |
| Room 4 | Main | Den | 12.63 | 10.23 | Hardwood Floor, Crown Moulding, Renovated |
| Room 5 | Second | Primary B | 19.09 | 17.74 | Hardwood Floor, Double Closet, 4 Pc Ensuite |
| Room 6 | Second | Bedroom 2 | 15.19 | 9.87 | Hardwood Floor, Crown Moulding, Closet |
| Room 7 | Second | Bedroom 3 | 11.71 | 10.86 | Hardwood Floor, Crown Moulding, Closet |
| Room 8 | Lower | Office | 16.63 | 8.76 | Renovated, Hardwood Floor, Double Closet |
| Room 9 | Lower | Recreatio | 25.35 | 8.23 | Renovated, Hardwood Floor, Crown Moulding |
| Room 10 | Lower | Recreatio | 19.84 | 10.73 | Renovated, Pot Lights, His and Hers Closets |
| Room 11 | Lower | Laundry | 12.04 | 6.72 |
| Washroom Type | No. of Pieces | Level |
| Washroom Type 1 | 4 | Second |
| Washroom Type 2 | 2 | Main |
| Washroom Type 3 | 0 | |
| Washroom Type 4 | 0 | |
| Washroom Type 5 | 0 |
| Total Area: | 0.00 |
| Approximatly Age: | 31-50 |
| Property Type: | Att/Row/Townhouse |
| Style: | 2-Storey |
| Exterior: | Brick, Vinyl Siding |
| Garage Type: | Attached |
| (Parking/)Drive: | Private |
| Drive Parking Spaces: | 2 |
| Park #1 | |
| Parking Type: | Private |
| Park #2 | |
| Parking Type: | Private |
| Pool: | None |
| Approximatly Age: | 31-50 |
| Approximatly Square Footage: | 1500-2000 |
| CAC Included: | N |
| Water Included: | N |
| Cabel TV Included: | N |
| Common Elements Included: | N |
| Heat Included: | N |
| Parking Included: | N |
| Condo Tax Included: | N |
| Building Insurance Included: | N |
| Fireplace/Stove: | N |
| Heat Type: | Forced Air |
| Central Air Conditioning: | Central Air |
| Central Vac: | N |
| Laundry Level: | Syste |
| Ensuite Laundry: | F |
| Sewers: | Sewer |
$
%
Years
This calculator is for demonstration purposes only. Always consult a professional
financial advisor before making personal financial decisions.
| Although the information displayed is believed to be accurate, no warranties or representations are made of any kind. |
| INTERNATIONAL REALTY FIRM, INC. |
|
|

Lynn Tribbling
Sales Representative
Dir:
416-252-2221
Bus:
416-383-9525
| Virtual Tour | Book Showing | Email a Friend |
Jump To:
At a Glance:
| Type: | Freehold - Att/Row/Townhouse |
| Area: | Halton |
| Municipality: | Oakville |
| Neighbourhood: | 1007 - GA Glen Abbey |
| Style: | 2-Storey |
| Approximate Age: | 31-50 |
| Tax: | $3,971 |
| Beds: | 3+1 |
| Baths: | 3 |
| Fireplace: | N |
| Pool: | None |
Locatin Map:
Payment Calculator:

