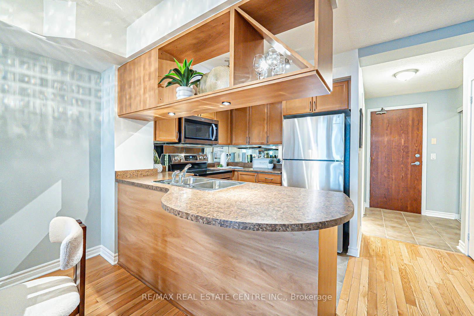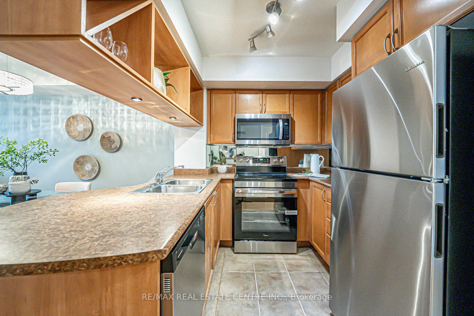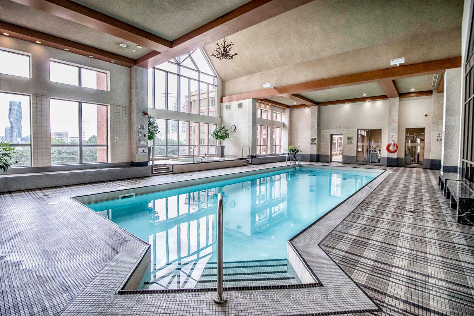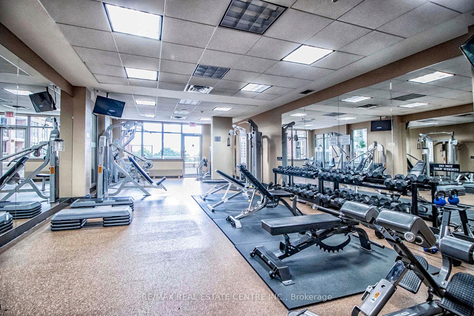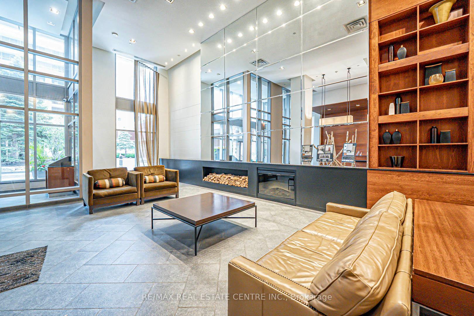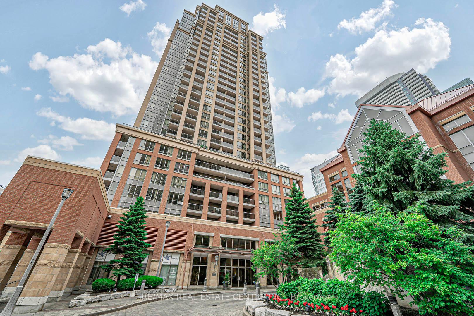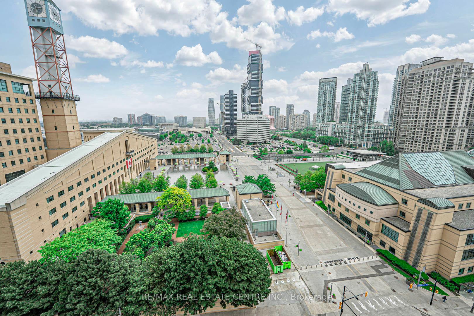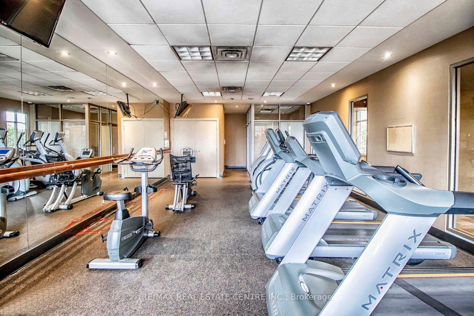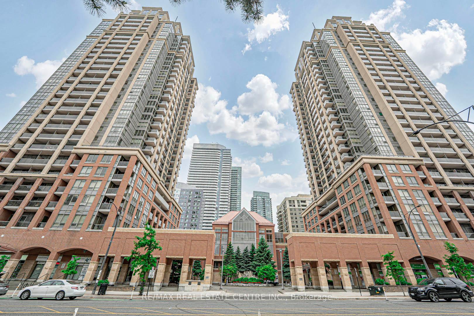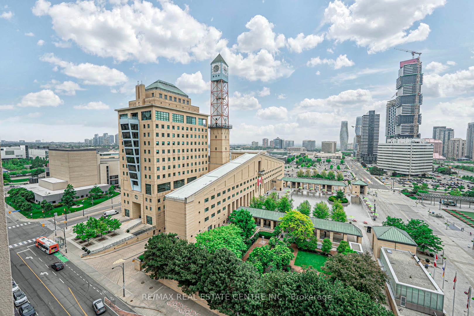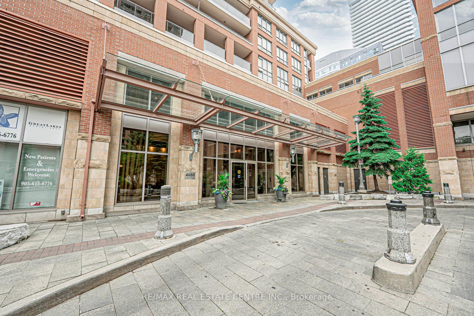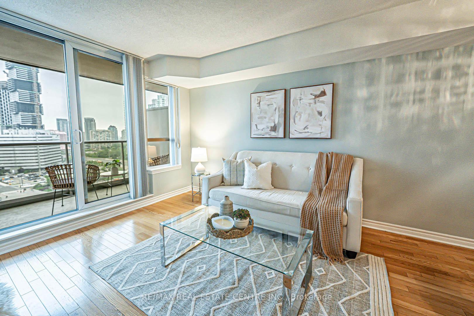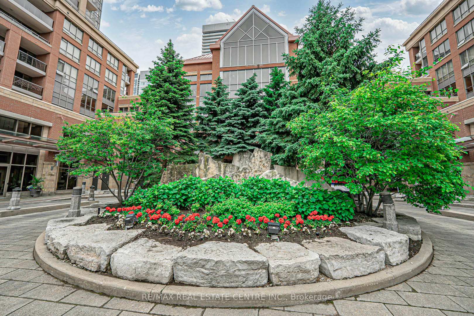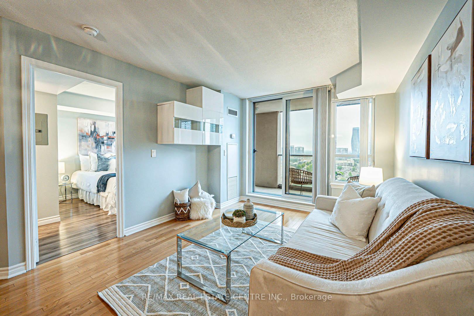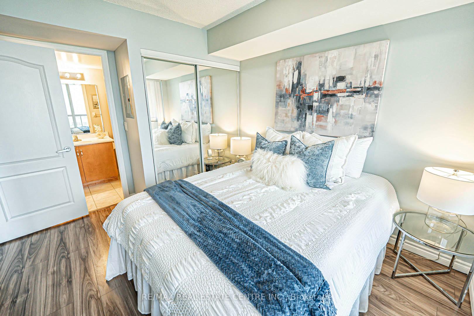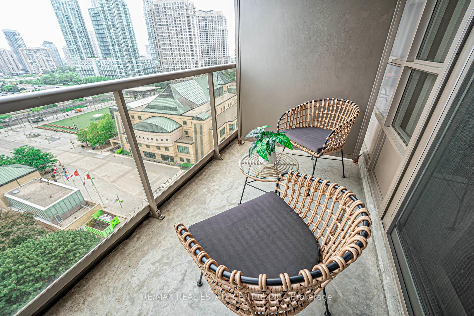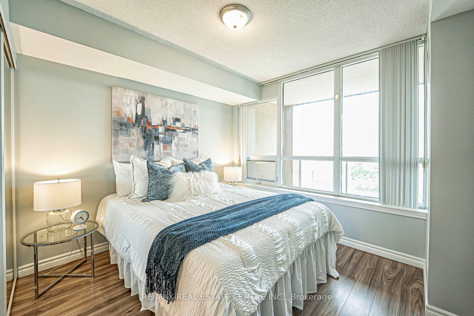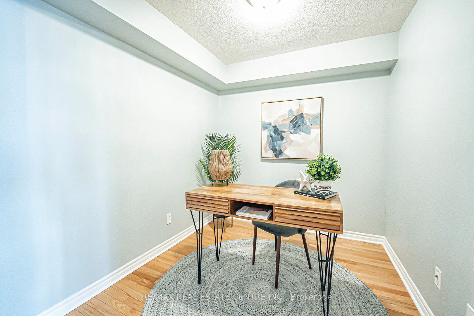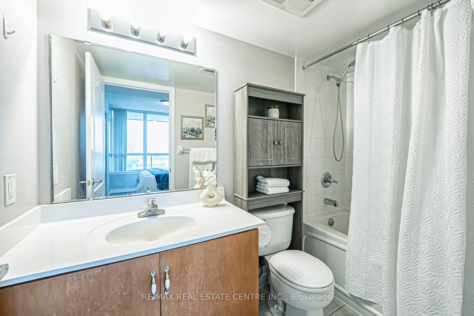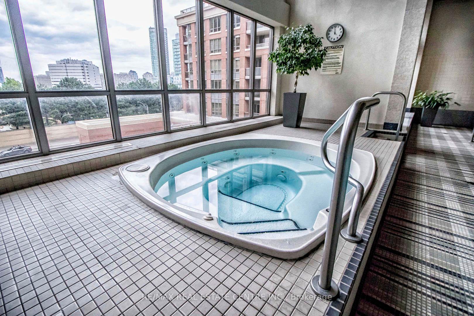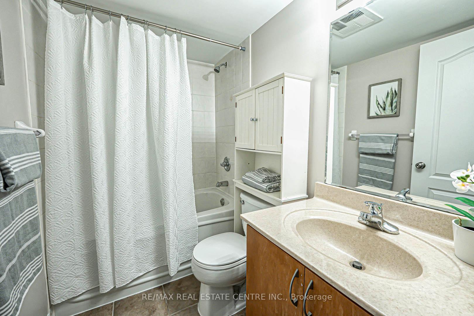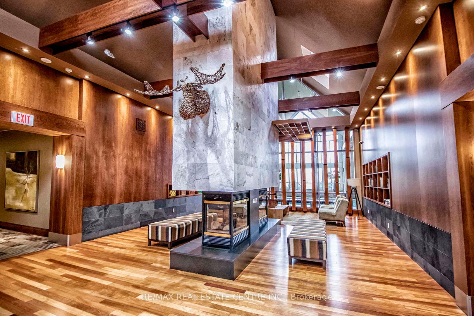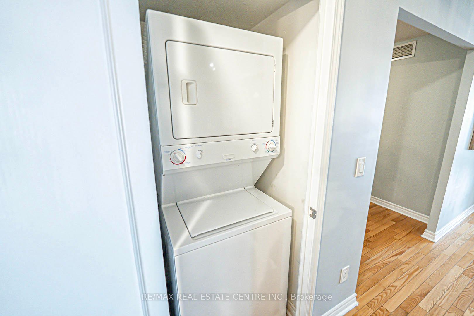$539,000
Available - For Sale
Listing ID: W12213478
4080 Living Arts Driv , Mississauga, L5B 4M8, Peel
| Panoramic Views of City Hall + Celebration Square! Watch the Fireworks, Seasonal Festivals, Skating Rink right from your huge balcony. Unobstructed Views - Rare. Bright unit with separate den > large enough for a single bed and desk! Modern Kitchen with Brand New Stainless Steel Fridge, Range and Dishwasher. Functional + Open Concept Layout with Hardwood Floors. 2 Full Bathrooms. Plus Parking and Locker. 5 Star Amenities: Indoor Swimming Pool, Hot Tub, Gym, Weights Room, Party Room and Kitchen, Outdoor BBQ, 24hr Security. Live @ Capital Towers. Steps to Living Arts Centre, cafes, park, shops, Sheridan College, Central Library, Transit, HWY 403/401, GO Transit. Prime Urban living in downtown Mississauga! |
| Price | $539,000 |
| Taxes: | $3008.54 |
| Occupancy: | Owner |
| Address: | 4080 Living Arts Driv , Mississauga, L5B 4M8, Peel |
| Postal Code: | L5B 4M8 |
| Province/State: | Peel |
| Directions/Cross Streets: | Burnhamthorpe/Confederation |
| Level/Floor | Room | Length(ft) | Width(ft) | Descriptions | |
| Room 1 | Ground | Living Ro | 19.58 | 11.81 | W/O To Balcony, Combined w/Dining |
| Room 2 | Ground | Kitchen | 8.1 | 7.94 | Modern Kitchen, Stainless Steel Appl |
| Room 3 | Ground | Dining Ro | 19.58 | 11.81 | Combined w/Living, Open Concept |
| Room 4 | Ground | Primary B | 10 | 9.35 | 4 Pc Ensuite, Large Window |
| Room 5 | Ground | Den | 8.07 | 7.08 | Hardwood Floor, Separate Room |
| Washroom Type | No. of Pieces | Level |
| Washroom Type 1 | 4 | Flat |
| Washroom Type 2 | 4 | Flat |
| Washroom Type 3 | 0 | |
| Washroom Type 4 | 0 | |
| Washroom Type 5 | 0 |
| Total Area: | 0.00 |
| Approximatly Age: | 11-15 |
| Washrooms: | 2 |
| Heat Type: | Forced Air |
| Central Air Conditioning: | Central Air |
$
%
Years
This calculator is for demonstration purposes only. Always consult a professional
financial advisor before making personal financial decisions.
| Although the information displayed is believed to be accurate, no warranties or representations are made of any kind. |
| RE/MAX REAL ESTATE CENTRE INC. |
|
|

Lynn Tribbling
Sales Representative
Dir:
416-252-2221
Bus:
416-383-9525
| Virtual Tour | Book Showing | Email a Friend |
Jump To:
At a Glance:
| Type: | Com - Condo Apartment |
| Area: | Peel |
| Municipality: | Mississauga |
| Neighbourhood: | City Centre |
| Style: | Apartment |
| Approximate Age: | 11-15 |
| Tax: | $3,008.54 |
| Maintenance Fee: | $653.86 |
| Beds: | 1+1 |
| Baths: | 2 |
| Fireplace: | N |
Locatin Map:
Payment Calculator:


