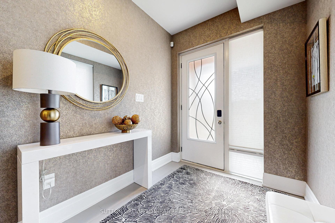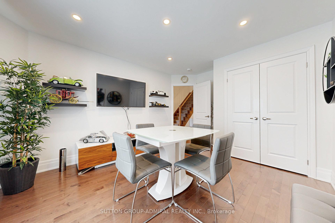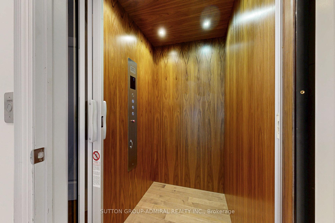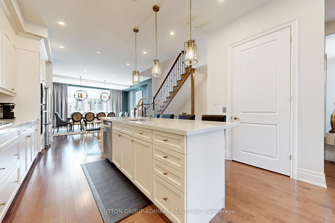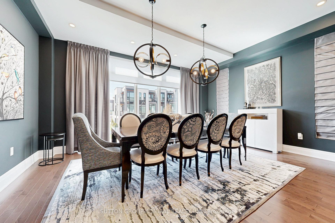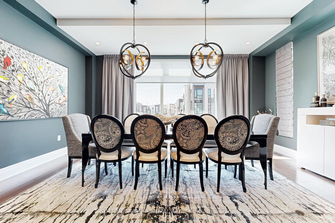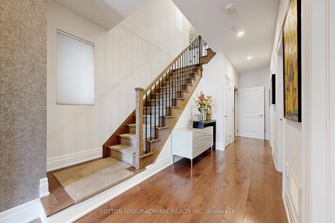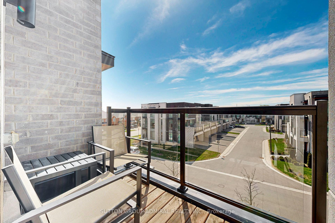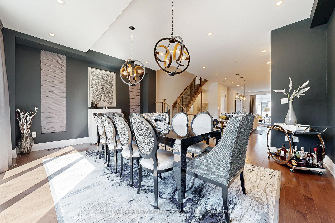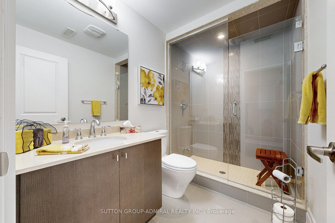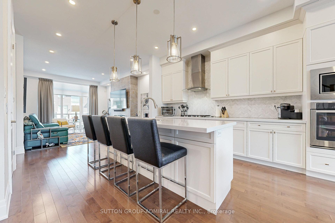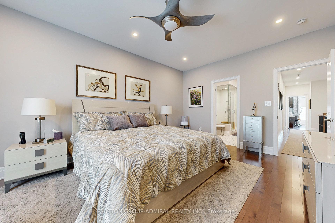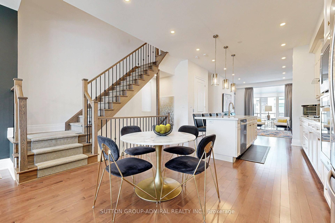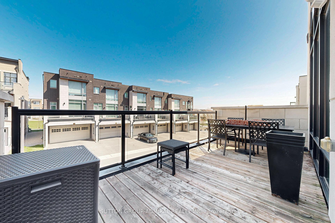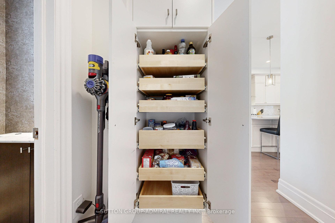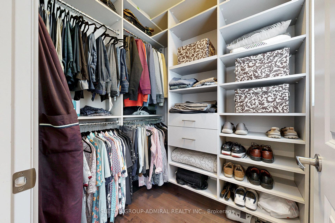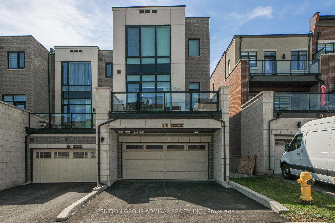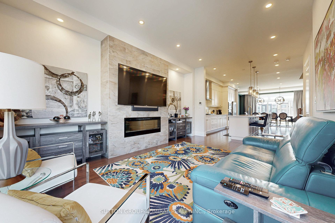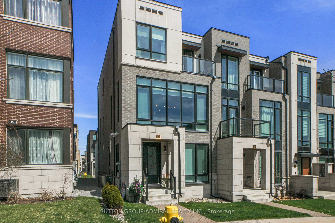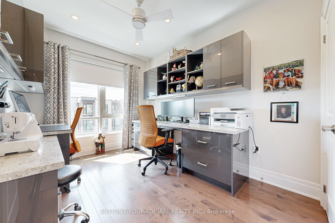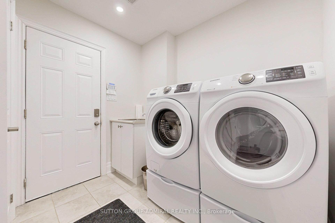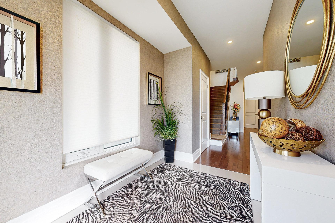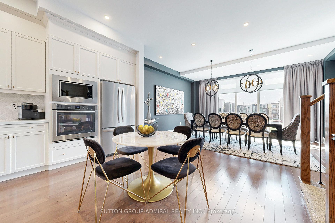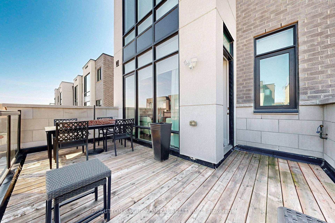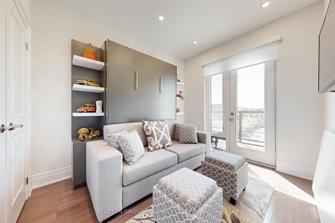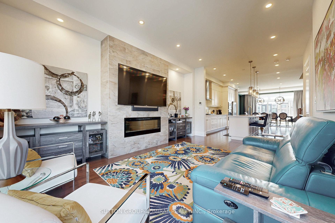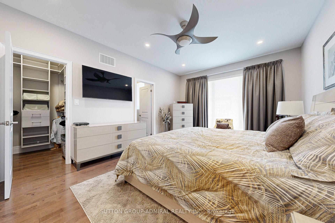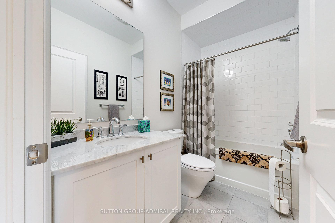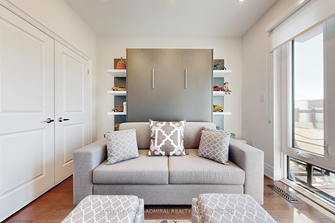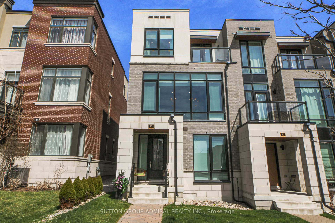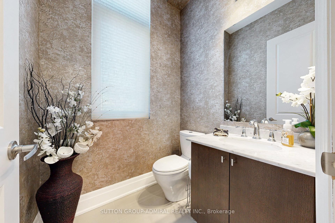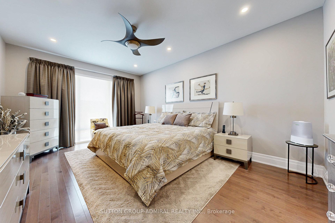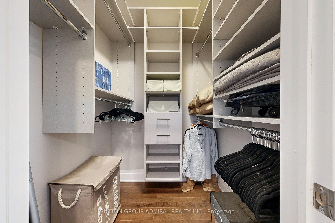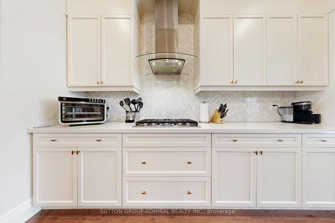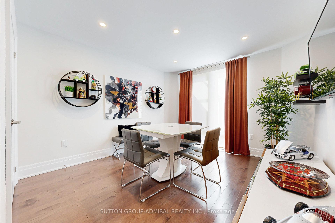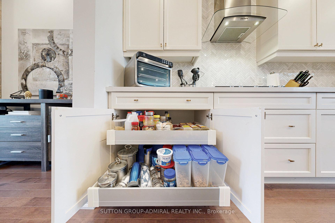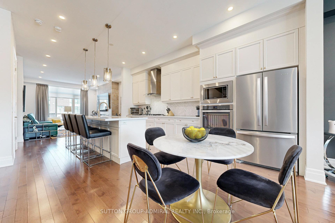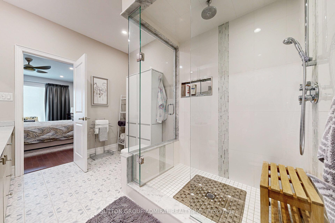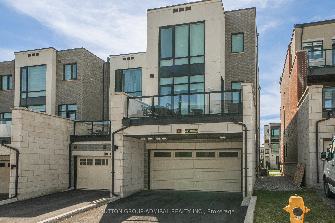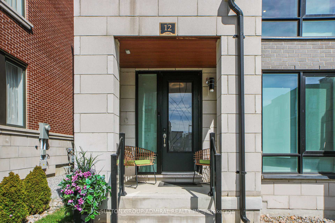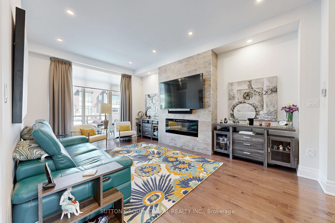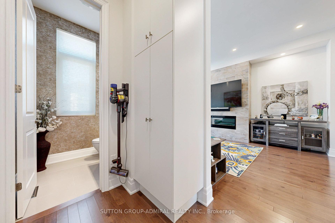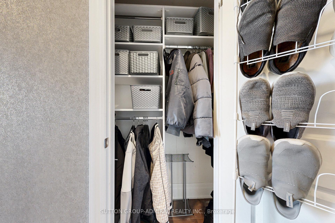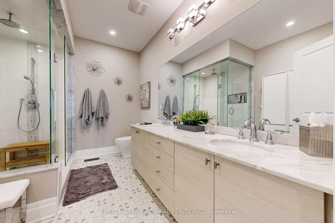$1,699,000
Available - For Sale
Listing ID: N12116293
12 Carrville Woods Circ , Vaughan, L6A 4Z6, York
| Sophisticated Fernbrook End-Unit Freehold Townhome in the Valleys of Thornhill. Pride of ownership shines through in this impeccably maintained 7-year-old Fernbrook (Hyde Elevation B) townhome, originally occupied by just one couple. Offering 2,695 sq. ft. of refined living space with 4 bedrooms and 4 bathrooms, plus a 167 sq. ft. main-floor terrace, this home perfectly blends luxury, functionality, and low-maintenance living - ideal for downsizers, professional couples, or families.Designed for ultimate convenience, it features an elevator to all levels, soaring 10 and 9 foot ceilings, and an oversized 2-car garage. Floor-to-ceiling windows flood the interior with natural light, showcasing rich hardwood floors and premium upgrades throughout. Highlights include a renovated primary ensuite, custom closets, remote blinds, designer wall treatments, and built-in desks with quartz surfaces. The sleek kitchen boasts quartz countertops, built-in stainless steel appliances, a gas cooktop, a large island seating four, and a walk-in pantry. Added safety touches include railings on the stairs to the covered front porch.Exceptionally located just minutes from top-rated schools, scenic parks, the library, Rutherford Marketplace, and Rutherford GO Station. Elegant, turnkey, and superbly situated - move in and experience upscale living at its finest. See list of upgrades attached. Some furniture may be purchased, independent from the Agreement of Purchase and Sale. https://sites.happyhousegta.com/12carrvillewoodscircle/?mls |
| Price | $1,699,000 |
| Taxes: | $6574.00 |
| Occupancy: | Owner |
| Address: | 12 Carrville Woods Circ , Vaughan, L6A 4Z6, York |
| Directions/Cross Streets: | Dufferin And Rutherford |
| Rooms: | 8 |
| Bedrooms: | 4 |
| Bedrooms +: | 0 |
| Family Room: | T |
| Basement: | None |
| Level/Floor | Room | Length(ft) | Width(ft) | Descriptions | |
| Room 1 | Main | Kitchen | 13.32 | 18.01 | B/I Appliances, Quartz Counter, Eat-in Kitchen |
| Room 2 | Main | Great Roo | 12.6 | 18.99 | 2 Pc Bath, Fireplace, W/O To Terrace |
| Room 3 | Main | Living Ro | 18.24 | 12.99 | Hardwood Floor, Combined w/Dining, Window Floor to Ceil |
| Room 4 | Main | Dining Ro | 18.24 | 12.99 | Hardwood Floor, Combined w/Living, Window Floor to Ceil |
| Room 5 | Third | Primary B | 12.6 | 18.01 | Hardwood Floor, 4 Pc Ensuite, Walk-In Closet(s) |
| Room 6 | Third | Bedroom 2 | 8.59 | 10.99 | Hardwood Floor, Double Closet, 3 Pc Bath |
| Room 7 | Third | Bedroom 3 | 8.99 | 10.23 | Hardwood Floor, Double Closet, Balcony |
| Room 8 | Ground | Bedroom 4 | Hardwood Floor, Double Closet, 3 Pc Bath | ||
| Room 9 | Ground | Laundry | Closet | ||
| Room 10 | Ground | Foyer | Hardwood Floor, Ceramic Floor, Elevator |
| Washroom Type | No. of Pieces | Level |
| Washroom Type 1 | 4 | Third |
| Washroom Type 2 | 3 | Third |
| Washroom Type 3 | 3 | Ground |
| Washroom Type 4 | 2 | Main |
| Washroom Type 5 | 0 | |
| Washroom Type 6 | 4 | Third |
| Washroom Type 7 | 3 | Third |
| Washroom Type 8 | 3 | Ground |
| Washroom Type 9 | 2 | Main |
| Washroom Type 10 | 0 |
| Total Area: | 0.00 |
| Approximatly Age: | 6-15 |
| Property Type: | Att/Row/Townhouse |
| Style: | 3-Storey |
| Exterior: | Brick, Stone |
| Garage Type: | Built-In |
| (Parking/)Drive: | Private |
| Drive Parking Spaces: | 2 |
| Park #1 | |
| Parking Type: | Private |
| Park #2 | |
| Parking Type: | Private |
| Pool: | None |
| Approximatly Age: | 6-15 |
| Approximatly Square Footage: | 2500-3000 |
| Property Features: | Library, Park |
| CAC Included: | N |
| Water Included: | N |
| Cabel TV Included: | N |
| Common Elements Included: | N |
| Heat Included: | N |
| Parking Included: | N |
| Condo Tax Included: | N |
| Building Insurance Included: | N |
| Fireplace/Stove: | Y |
| Heat Type: | Forced Air |
| Central Air Conditioning: | Central Air |
| Central Vac: | Y |
| Laundry Level: | Syste |
| Ensuite Laundry: | F |
| Elevator Lift: | True |
| Sewers: | Sewer |
$
%
Years
This calculator is for demonstration purposes only. Always consult a professional
financial advisor before making personal financial decisions.
| Although the information displayed is believed to be accurate, no warranties or representations are made of any kind. |
| SUTTON GROUP-ADMIRAL REALTY INC. |
|
|

Lynn Tribbling
Sales Representative
Dir:
416-252-2221
Bus:
416-383-9525
| Virtual Tour | Book Showing | Email a Friend |
Jump To:
At a Glance:
| Type: | Freehold - Att/Row/Townhouse |
| Area: | York |
| Municipality: | Vaughan |
| Neighbourhood: | Patterson |
| Style: | 3-Storey |
| Approximate Age: | 6-15 |
| Tax: | $6,574 |
| Beds: | 4 |
| Baths: | 4 |
| Fireplace: | Y |
| Pool: | None |
Locatin Map:
Payment Calculator:

