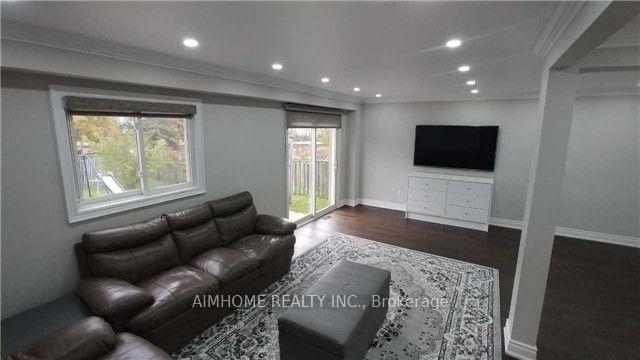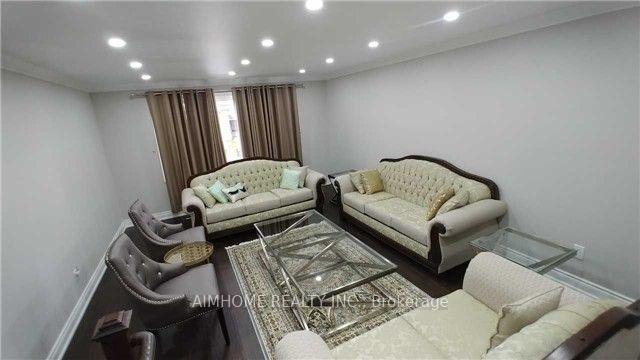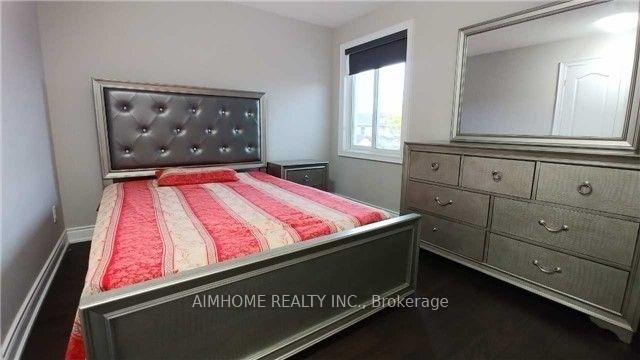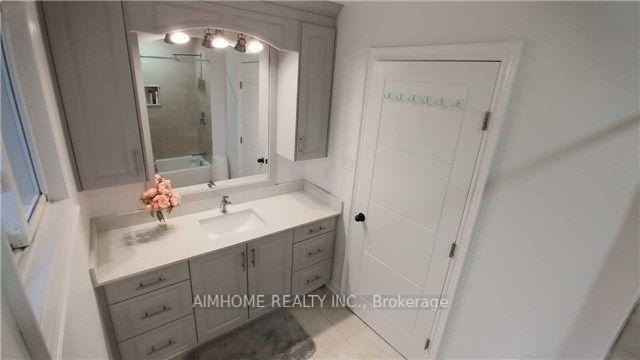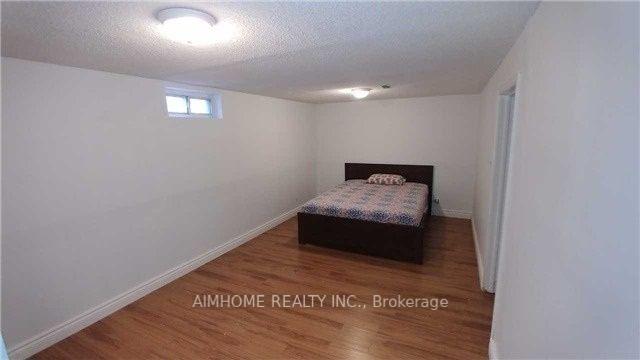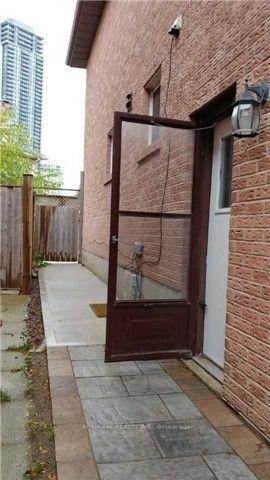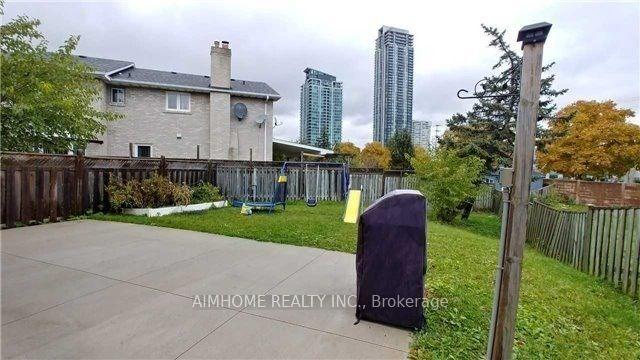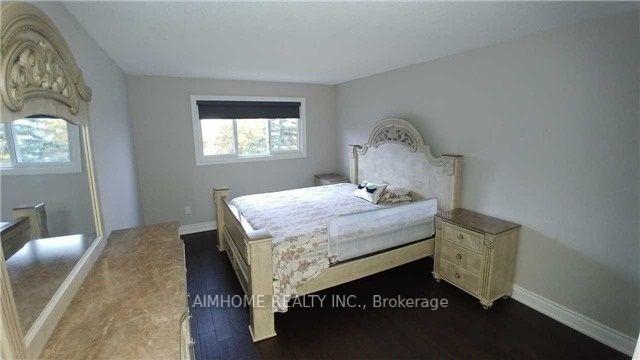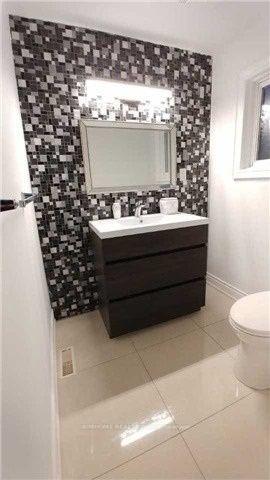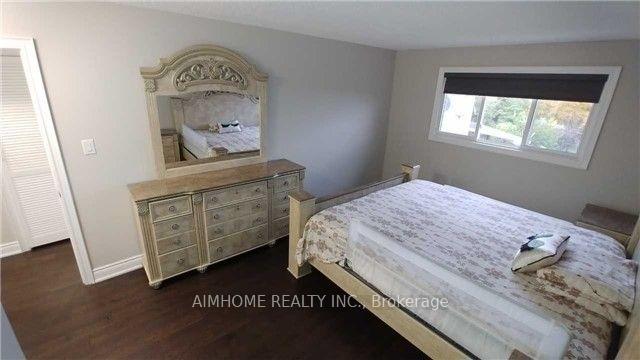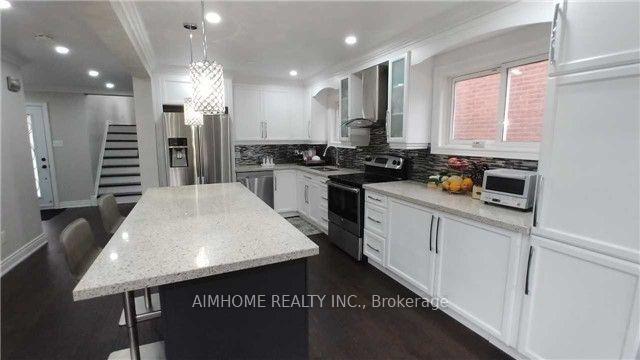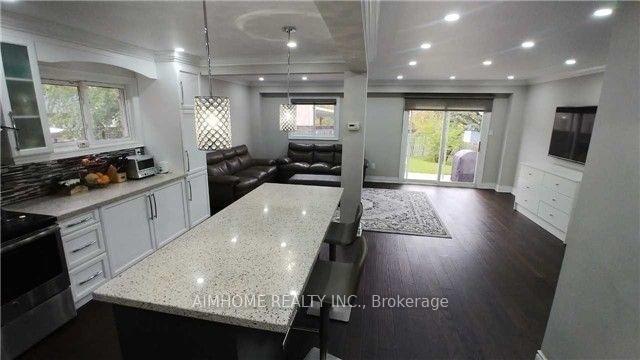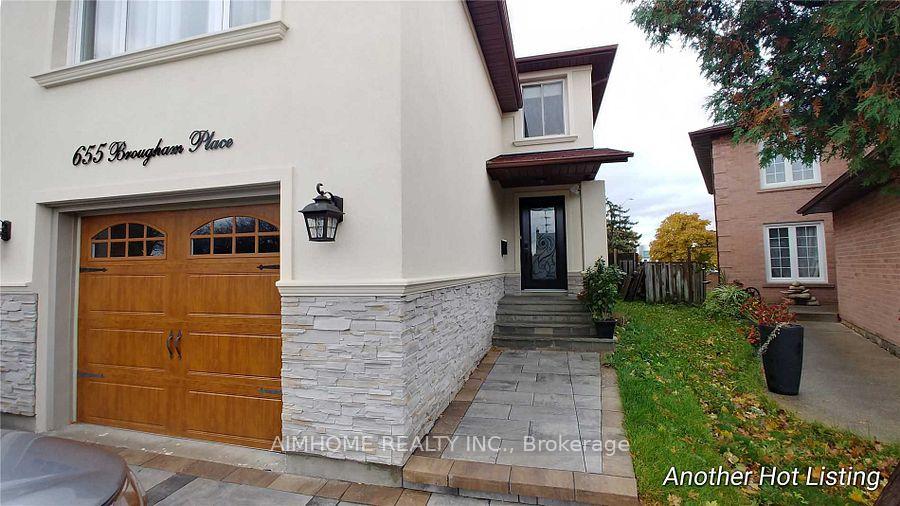$1,399,900
Available - For Sale
Listing ID: W12113400
655 Brougham Plac , Mississauga, L5B 2Z5, Peel
| Fully detached, Beautifully Upgraded 2-storey house. 3+2 BR, 4 WR. Good size bedrooms on 2nd floor, Main floor An Open-Concept Layout. Modern Kitchen, Quarts Countertops. Pot Lights. Walkout To A Beautiful Backyard. Excellent location, In center Of City of Mississauga. A Cul De Sac. S/S Appliances, Hardwood Floors, Oak Stairs W/ Metal Pickets. Rentable Basement apartment With Separate Entrance. Close To Hwy 403, Public Transit, top-rated schools, Parks, Pubs, YMCA, Fine Dining, Shopping center, Square One Mall. Ready to move-in, Priced to sell, motivated seller. |
| Price | $1,399,900 |
| Taxes: | $6863.00 |
| Assessment Year: | 2024 |
| Occupancy: | Owner |
| Address: | 655 Brougham Plac , Mississauga, L5B 2Z5, Peel |
| Directions/Cross Streets: | Mavis/403 |
| Rooms: | 9 |
| Rooms +: | 3 |
| Bedrooms: | 3 |
| Bedrooms +: | 2 |
| Family Room: | T |
| Basement: | Finished, Separate Ent |
| Level/Floor | Room | Length(ft) | Width(ft) | Descriptions | |
| Room 1 | Main | Living Ro | 15.94 | 12.33 | Hardwood Floor, Combined w/Dining, Pot Lights |
| Room 2 | Main | Dining Ro | 10.66 | 10.17 | Hardwood Floor, Combined w/Living, W/O To Yard |
| Room 3 | Main | Kitchen | 16.73 | 9.02 | B/I Dishwasher, Eat-in Kitchen, Backsplash |
| Room 4 | Main | Family Ro | 19.52 | 10.17 | Hardwood Floor, Large Window, East View |
| Room 5 | Second | Primary B | 17.38 | 10.17 | Hardwood Floor, Large Window, Large Closet |
| Room 6 | Second | Bedroom 2 | 14.1 | 9.84 | Hardwood Floor, Large Window, East View |
| Room 7 | Second | Bedroom 3 | 11.48 | 10.17 | Hardwood Floor, Large Window, Closet |
| Room 8 | Basement | Bedroom 4 | 16.4 | 8.86 | Laminate, Window, Closet |
| Room 9 | Basement | Bedroom 5 | 20.01 | 10.17 | Laminate, Window, Closet |
| Room 10 | Basement | Laundry | 4.92 | 4.92 |
| Washroom Type | No. of Pieces | Level |
| Washroom Type 1 | 3 | Second |
| Washroom Type 2 | 2 | Main |
| Washroom Type 3 | 3 | Basement |
| Washroom Type 4 | 0 | |
| Washroom Type 5 | 0 |
| Total Area: | 0.00 |
| Property Type: | Detached |
| Style: | 2-Storey |
| Exterior: | Brick |
| Garage Type: | Attached |
| (Parking/)Drive: | Private |
| Drive Parking Spaces: | 4 |
| Park #1 | |
| Parking Type: | Private |
| Park #2 | |
| Parking Type: | Private |
| Pool: | None |
| Approximatly Square Footage: | 1500-2000 |
| CAC Included: | N |
| Water Included: | N |
| Cabel TV Included: | N |
| Common Elements Included: | N |
| Heat Included: | N |
| Parking Included: | N |
| Condo Tax Included: | N |
| Building Insurance Included: | N |
| Fireplace/Stove: | Y |
| Heat Type: | Forced Air |
| Central Air Conditioning: | Central Air |
| Central Vac: | N |
| Laundry Level: | Syste |
| Ensuite Laundry: | F |
| Sewers: | Sewer |
| Utilities-Cable: | A |
| Utilities-Hydro: | Y |
$
%
Years
This calculator is for demonstration purposes only. Always consult a professional
financial advisor before making personal financial decisions.
| Although the information displayed is believed to be accurate, no warranties or representations are made of any kind. |
| AIMHOME REALTY INC. |
|
|

Lynn Tribbling
Sales Representative
Dir:
416-252-2221
Bus:
416-383-9525
| Book Showing | Email a Friend |
Jump To:
At a Glance:
| Type: | Freehold - Detached |
| Area: | Peel |
| Municipality: | Mississauga |
| Neighbourhood: | Creditview |
| Style: | 2-Storey |
| Tax: | $6,863 |
| Beds: | 3+2 |
| Baths: | 4 |
| Fireplace: | Y |
| Pool: | None |
Locatin Map:
Payment Calculator:

