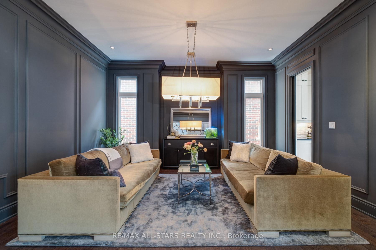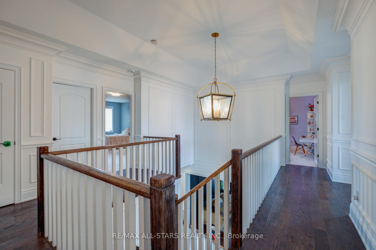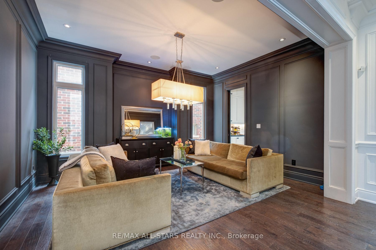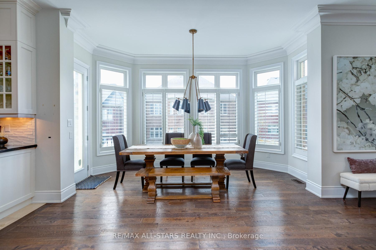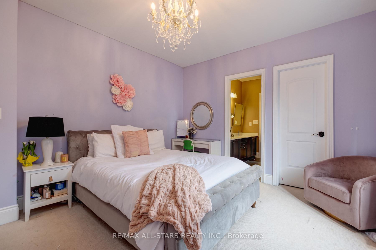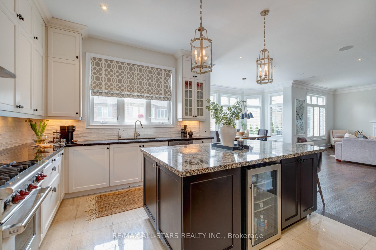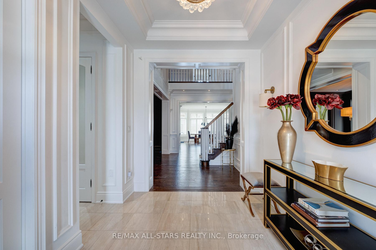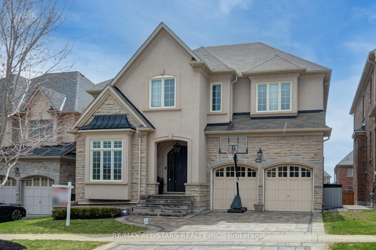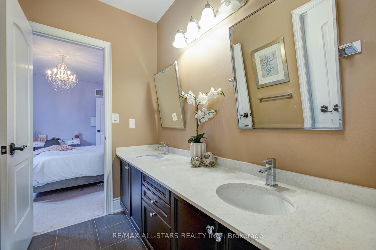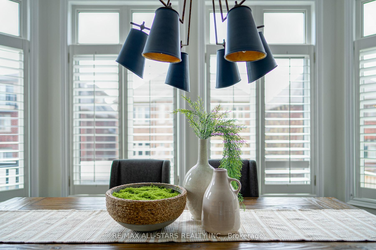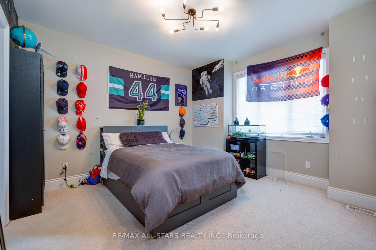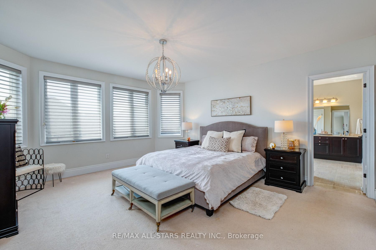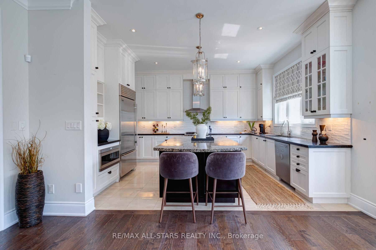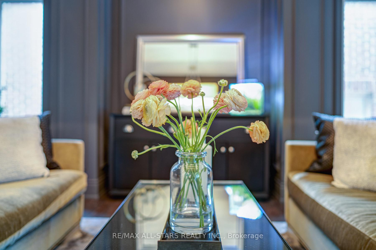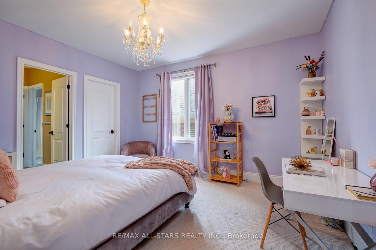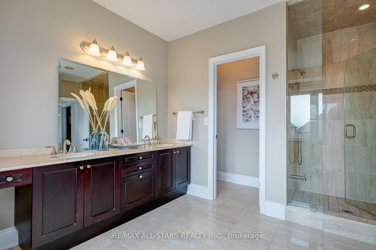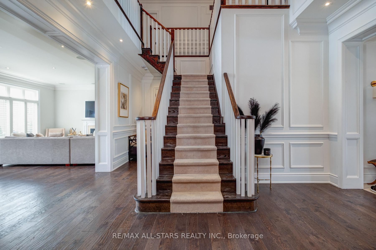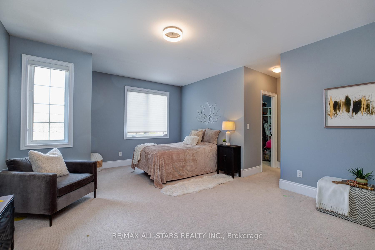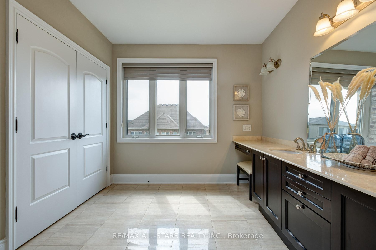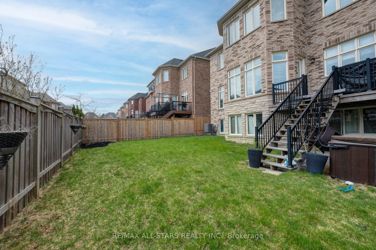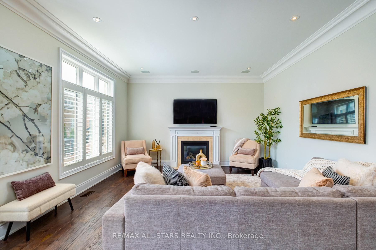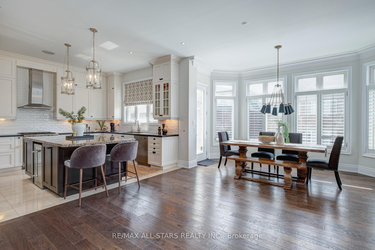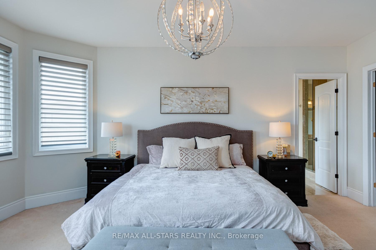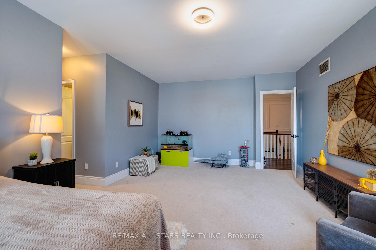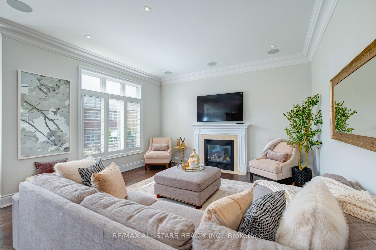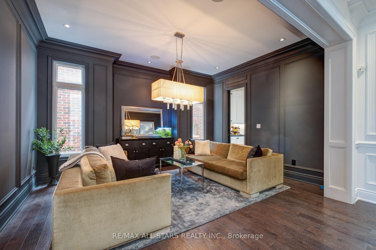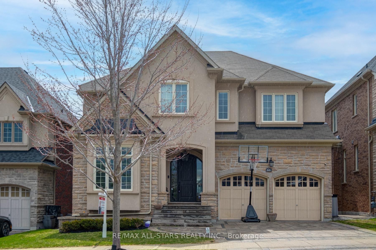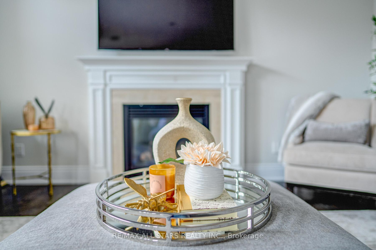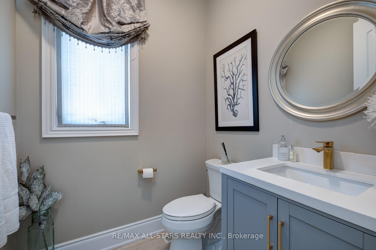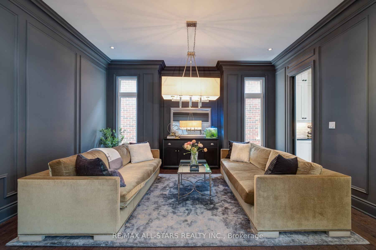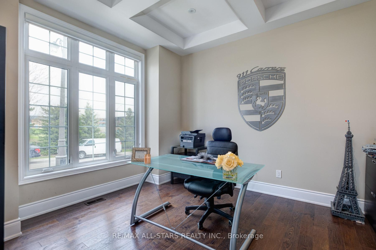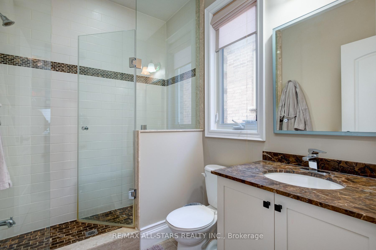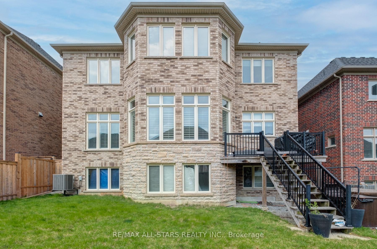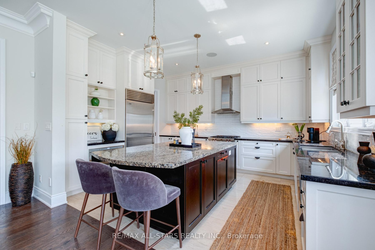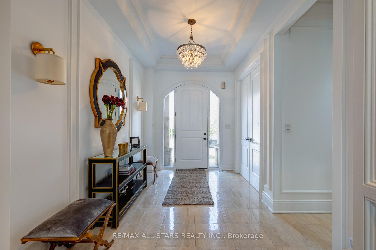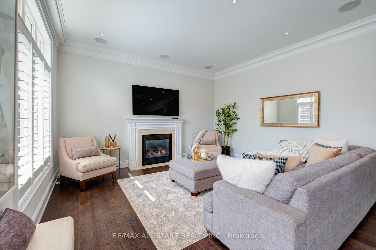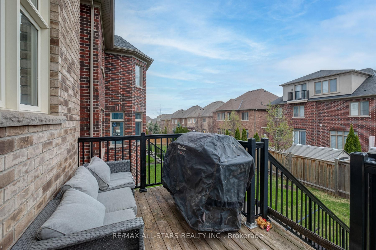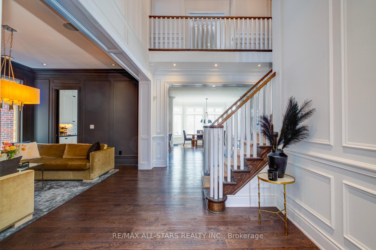$3,100,800
Available - For Sale
Listing ID: N12113148
66 Royal West Road , Markham, L6L 0L4, York
| Gorgeous Home In Sought After + Prestigious Neighbourhood Of Angus Glen. Beautifully Kylemore Built Home - Just Under 4,000sqft Of Luxurious Living Space. Shows To Perfection. Great Layout, Bright And Open Concept With Large Principal Rooms. Magnificent Kitchen Overlooking Cozy Family Room With Fireplace. Soaring 10ft Ceiling's On Main Floor. Mud Room - Has Dog Wash and Direct Access To Garage. Hardwood Throughout Main Floor. Pot Lites Throughout Main Floor, On 2nd Floor 4 Large Bedroom, 3 Bathrooms, Fireplace, Laundry, 9ft Ceilings - Large Open Landing. Within Minutes Of Hospital, Angus Glen Golf Club, Community Center, ETC..***OPEN HOUSE SATURDAY, MAY 3RD 2PM-4PM*** |
| Price | $3,100,800 |
| Taxes: | $9998.08 |
| Assessment Year: | 2024 |
| Occupancy: | Owner |
| Address: | 66 Royal West Road , Markham, L6L 0L4, York |
| Directions/Cross Streets: | Major Mackenzie/ Kennedy |
| Rooms: | 10 |
| Bedrooms: | 4 |
| Bedrooms +: | 0 |
| Family Room: | T |
| Basement: | Unfinished |
| Level/Floor | Room | Length(ft) | Width(ft) | Descriptions | |
| Room 1 | Main | Dining Ro | 11.97 | 15.42 | Hardwood Floor |
| Room 2 | Main | Kitchen | 11.97 | 14.76 | Ceramic Floor, Centre Island, Open Concept |
| Room 3 | Main | Breakfast | 8.99 | 14.76 | Hardwood Floor, W/O To Deck, Open Concept |
| Room 4 | Main | Family Ro | 14.76 | 14.76 | Hardwood Floor, Gas Fireplace, Open Concept |
| Room 5 | Main | Office | 12.6 | 12.99 | Hardwood Floor |
| Room 6 | Second | Primary B | 14.76 | 19.98 | His and Hers Closets, 5 Pc Ensuite |
| Room 7 | Second | Sitting | 8.2 | 12.37 | Gas Fireplace, Open Concept |
| Room 8 | Second | Bedroom 2 | 13.97 | 19.98 | Large Closet, Walk-In Closet(s), 5 Pc Ensuite |
| Room 9 | Second | Bedroom 3 | 12.66 | 13.97 | Walk-In Closet(s) |
| Room 10 | Second | Bedroom 4 | 12.27 | 12.99 | 3 Pc Ensuite, Double Closet |
| Washroom Type | No. of Pieces | Level |
| Washroom Type 1 | 2 | Main |
| Washroom Type 2 | 3 | Second |
| Washroom Type 3 | 5 | Second |
| Washroom Type 4 | 0 | |
| Washroom Type 5 | 0 |
| Total Area: | 0.00 |
| Property Type: | Detached |
| Style: | 2-Storey |
| Exterior: | Brick, Stucco (Plaster) |
| Garage Type: | Attached |
| (Parking/)Drive: | Private |
| Drive Parking Spaces: | 2 |
| Park #1 | |
| Parking Type: | Private |
| Park #2 | |
| Parking Type: | Private |
| Pool: | None |
| Approximatly Square Footage: | 3500-5000 |
| Property Features: | Golf, Hospital |
| CAC Included: | N |
| Water Included: | N |
| Cabel TV Included: | N |
| Common Elements Included: | N |
| Heat Included: | N |
| Parking Included: | N |
| Condo Tax Included: | N |
| Building Insurance Included: | N |
| Fireplace/Stove: | Y |
| Heat Type: | Forced Air |
| Central Air Conditioning: | Central Air |
| Central Vac: | N |
| Laundry Level: | Syste |
| Ensuite Laundry: | F |
| Elevator Lift: | False |
| Sewers: | Sewer |
$
%
Years
This calculator is for demonstration purposes only. Always consult a professional
financial advisor before making personal financial decisions.
| Although the information displayed is believed to be accurate, no warranties or representations are made of any kind. |
| RE/MAX ALL-STARS REALTY INC. |
|
|

Lynn Tribbling
Sales Representative
Dir:
416-252-2221
Bus:
416-383-9525
| Book Showing | Email a Friend |
Jump To:
At a Glance:
| Type: | Freehold - Detached |
| Area: | York |
| Municipality: | Markham |
| Neighbourhood: | Angus Glen |
| Style: | 2-Storey |
| Tax: | $9,998.08 |
| Beds: | 4 |
| Baths: | 4 |
| Fireplace: | Y |
| Pool: | None |
Locatin Map:
Payment Calculator:

