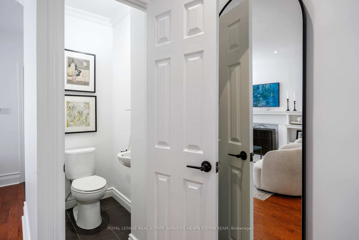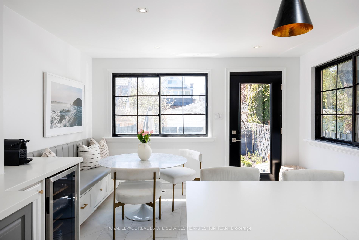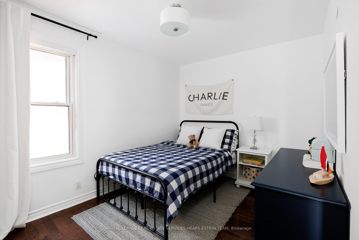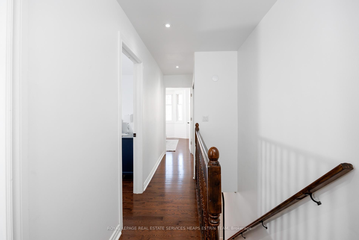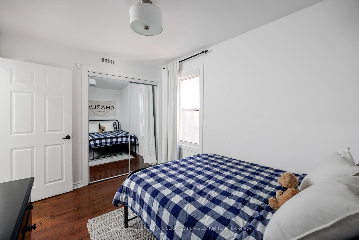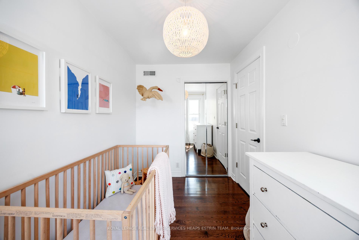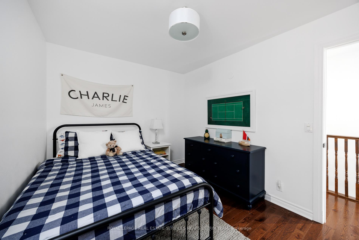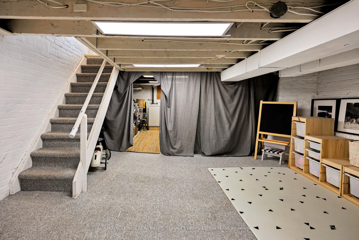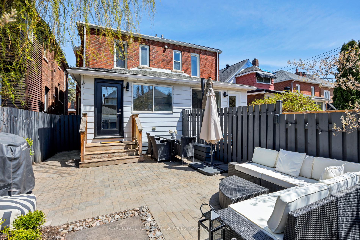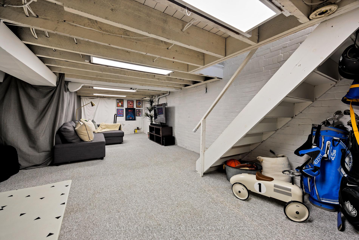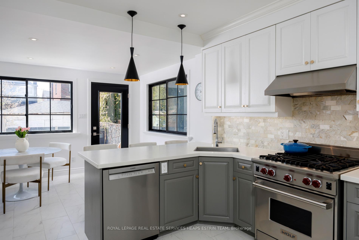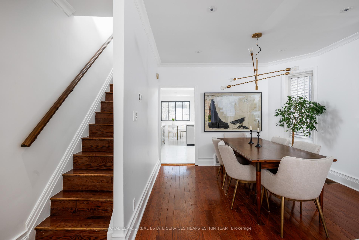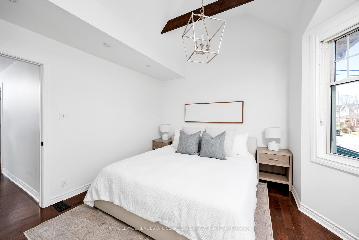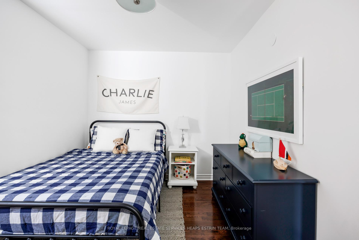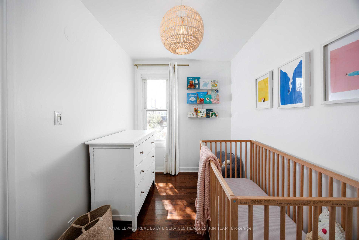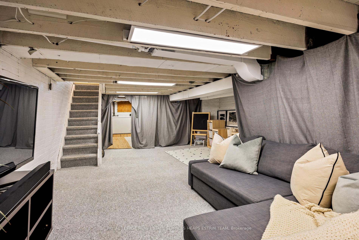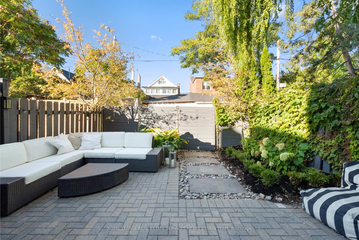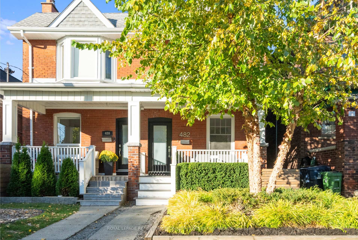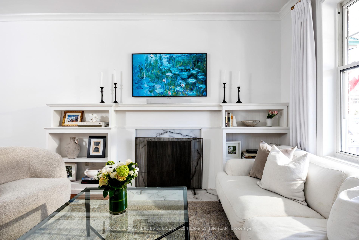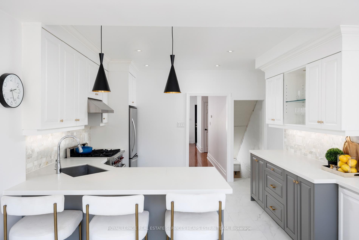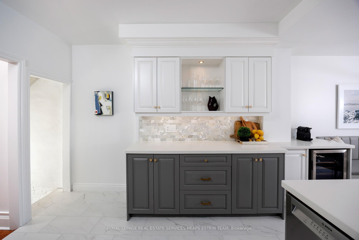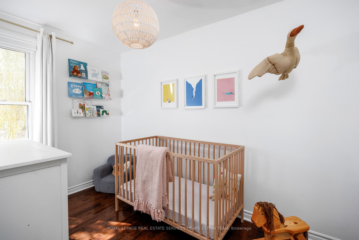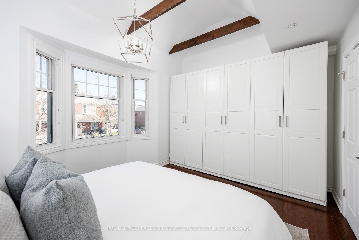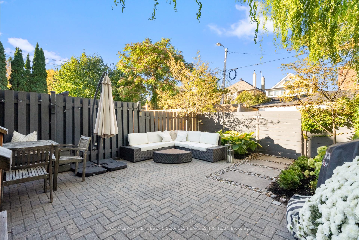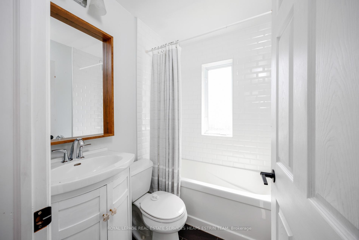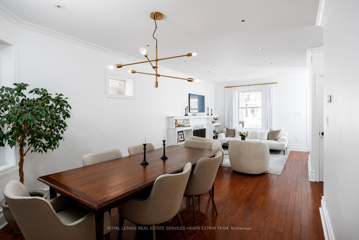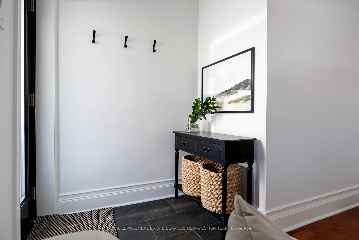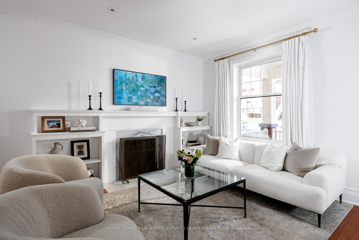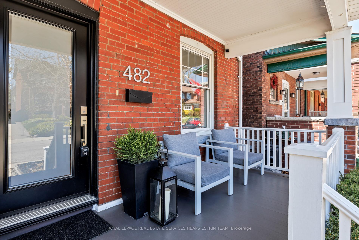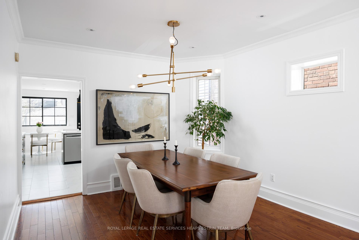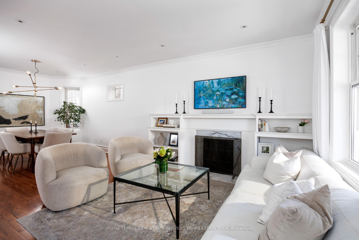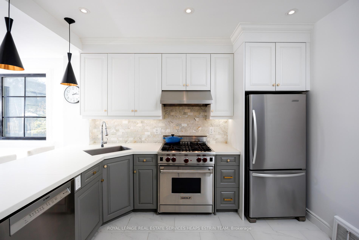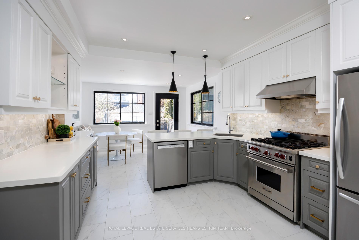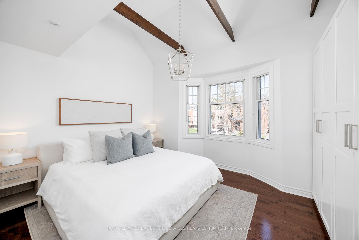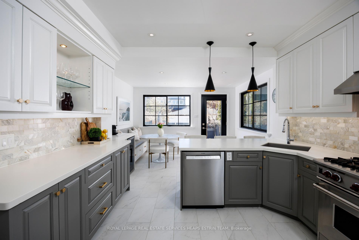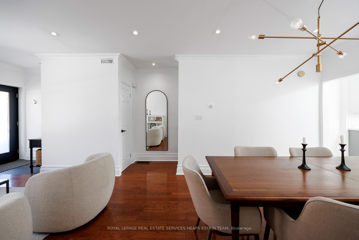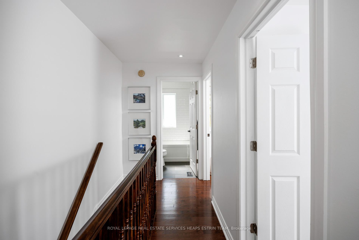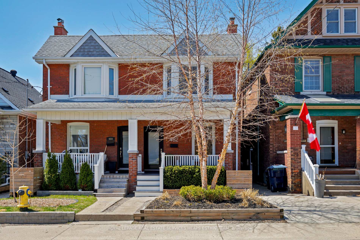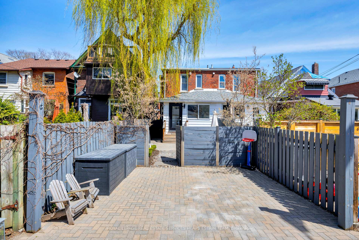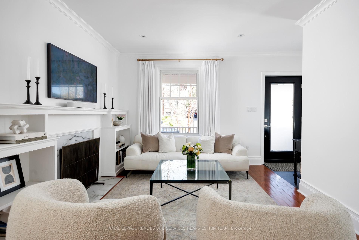$1,399,000
Available - For Sale
Listing ID: W12112203
482 Durie Stre , Toronto, M6S 3G7, Toronto
| Perfectly situated on a quiet, tree-lined street in the heart of Bloor West Village, 482 Durie Street is a rare opportunity to own a charming, move-in-ready home in one of Toronto's most desirable communities. This thoughtfully maintained three-bedroom, two-bathroom residence combines comfort, character, and practical design. The main floor features a bright, open-concept living and dining area that is ideal for everyday living and entertaining. A convenient powder room enhances the layout, while the well-appointed kitchen offers generous prep space, ample storage, and a cozy breakfast nook with built-in cabinetry that functions equally well for work or casual dining. Upstairs, the primary bedroom serves as a peaceful retreat with soaring vaulted ceilings, exposed beams, and custom closets. Two additional bedrooms offer ample storage and versatility for family, guests, or a home office, while a rare upper-level hallway closet adds extra convenience. The basement is partially finished and provides additional living space, well-suited for a media room, a playroom for kids or extra storage. The private backyard offers a tranquil escape from city life and leads directly to a laneway parking space. Fully enclosed, the outdoor space is safe and inviting for children or pets. Located just steps from top-rated schools, beloved local parks, boutique shops, excellent dining, and easy transit, 482 Durie Street delivers a complete lifestyle in a welcoming and connected neighbourhood. |
| Price | $1,399,000 |
| Taxes: | $6866.78 |
| Assessment Year: | 2024 |
| Occupancy: | Owner |
| Address: | 482 Durie Stre , Toronto, M6S 3G7, Toronto |
| Directions/Cross Streets: | Runnymede & Bloor |
| Rooms: | 7 |
| Bedrooms: | 3 |
| Bedrooms +: | 0 |
| Family Room: | T |
| Basement: | Unfinished |
| Level/Floor | Room | Length(ft) | Width(ft) | Descriptions | |
| Room 1 | Main | Living Ro | 14.56 | 11.15 | Hardwood Floor, Combined w/Dining, Pot Lights |
| Room 2 | Main | Dining Ro | 11.51 | 10.23 | Hardwood Floor, Open Concept, Pot Lights |
| Room 3 | Main | Kitchen | 14.17 | 12.23 | Granite Counters, Stainless Steel Appl, Tile Floor |
| Room 4 | Main | Breakfast | 12.23 | 6.26 | W/O To Patio, Large Window, Tile Floor |
| Room 5 | Second | Primary B | 12.5 | 11.84 | Hardwood Floor, Cathedral Ceiling(s), B/I Closet |
| Room 6 | Second | Bedroom 2 | 11.58 | 8.66 | Hardwood Floor, Mirrored Closet |
| Room 7 | Second | Bedroom 3 | 10.82 | 6.66 | Hardwood Floor, Mirrored Closet, Overlooks Backyard |
| Room 8 | Lower | Recreatio | 24.5 | 14.4 | |
| Room 9 | Lower | Laundry | 12.33 | 11.25 |
| Washroom Type | No. of Pieces | Level |
| Washroom Type 1 | 2 | Main |
| Washroom Type 2 | 4 | Second |
| Washroom Type 3 | 0 | |
| Washroom Type 4 | 0 | |
| Washroom Type 5 | 0 |
| Total Area: | 0.00 |
| Property Type: | Semi-Detached |
| Style: | 2-Storey |
| Exterior: | Brick |
| Garage Type: | None |
| Drive Parking Spaces: | 1 |
| Pool: | None |
| Approximatly Square Footage: | 1100-1500 |
| Property Features: | Fenced Yard, Hospital |
| CAC Included: | N |
| Water Included: | N |
| Cabel TV Included: | N |
| Common Elements Included: | N |
| Heat Included: | N |
| Parking Included: | N |
| Condo Tax Included: | N |
| Building Insurance Included: | N |
| Fireplace/Stove: | Y |
| Heat Type: | Forced Air |
| Central Air Conditioning: | Central Air |
| Central Vac: | N |
| Laundry Level: | Syste |
| Ensuite Laundry: | F |
| Sewers: | Sewer |
$
%
Years
This calculator is for demonstration purposes only. Always consult a professional
financial advisor before making personal financial decisions.
| Although the information displayed is believed to be accurate, no warranties or representations are made of any kind. |
| ROYAL LEPAGE REAL ESTATE SERVICES HEAPS ESTRIN TEAM |
|
|

Lynn Tribbling
Sales Representative
Dir:
416-252-2221
Bus:
416-383-9525
| Book Showing | Email a Friend |
Jump To:
At a Glance:
| Type: | Freehold - Semi-Detached |
| Area: | Toronto |
| Municipality: | Toronto W02 |
| Neighbourhood: | Runnymede-Bloor West Village |
| Style: | 2-Storey |
| Tax: | $6,866.78 |
| Beds: | 3 |
| Baths: | 2 |
| Fireplace: | Y |
| Pool: | None |
Locatin Map:
Payment Calculator:

