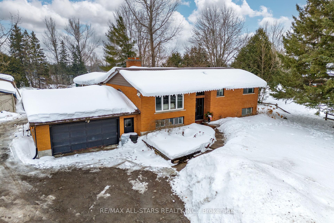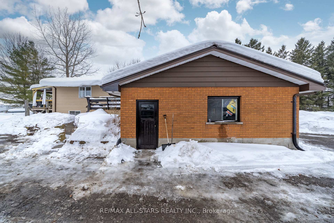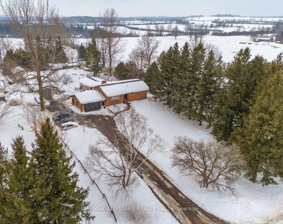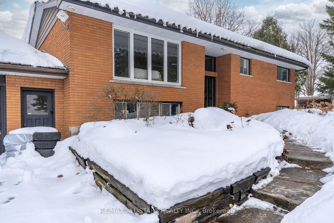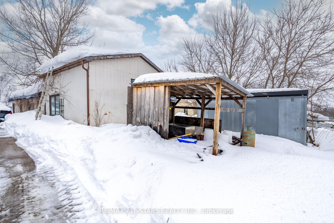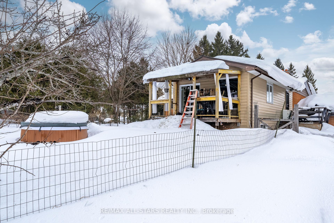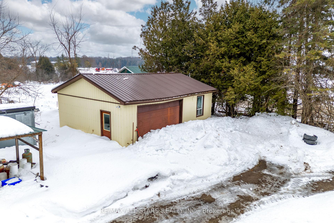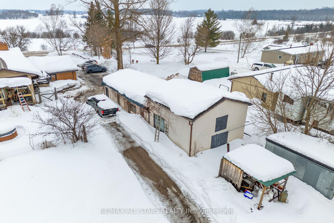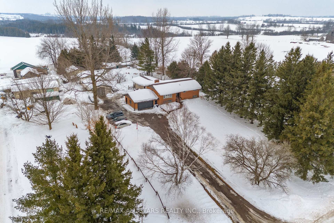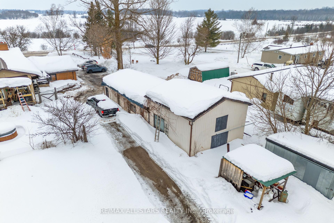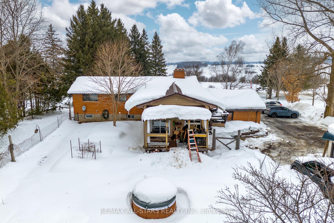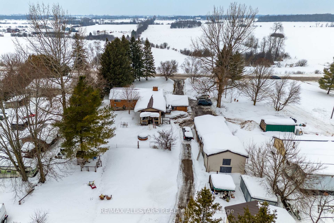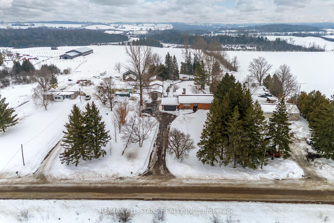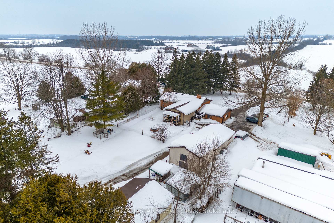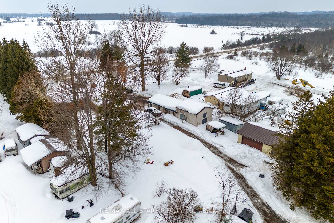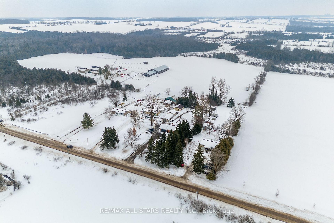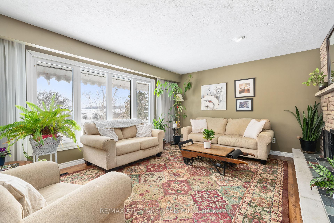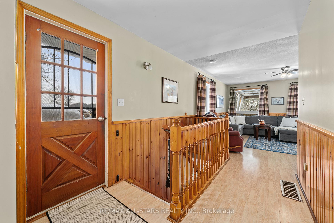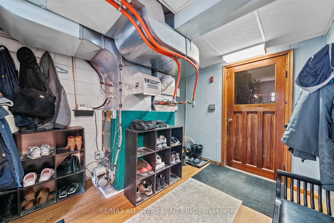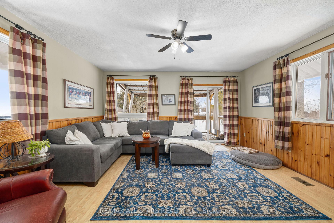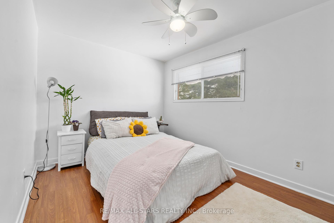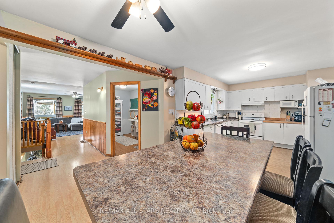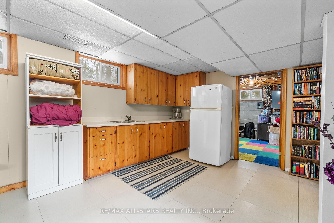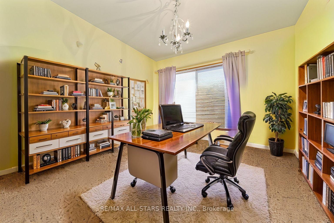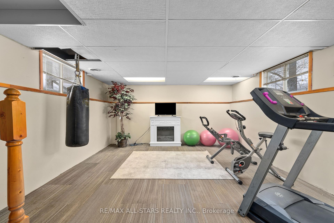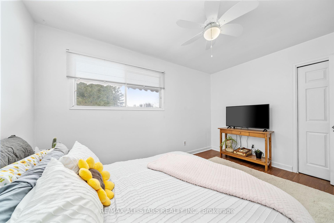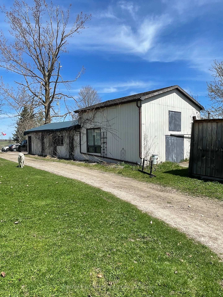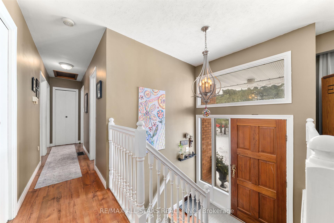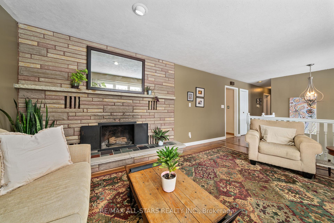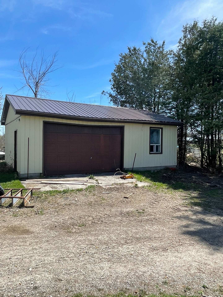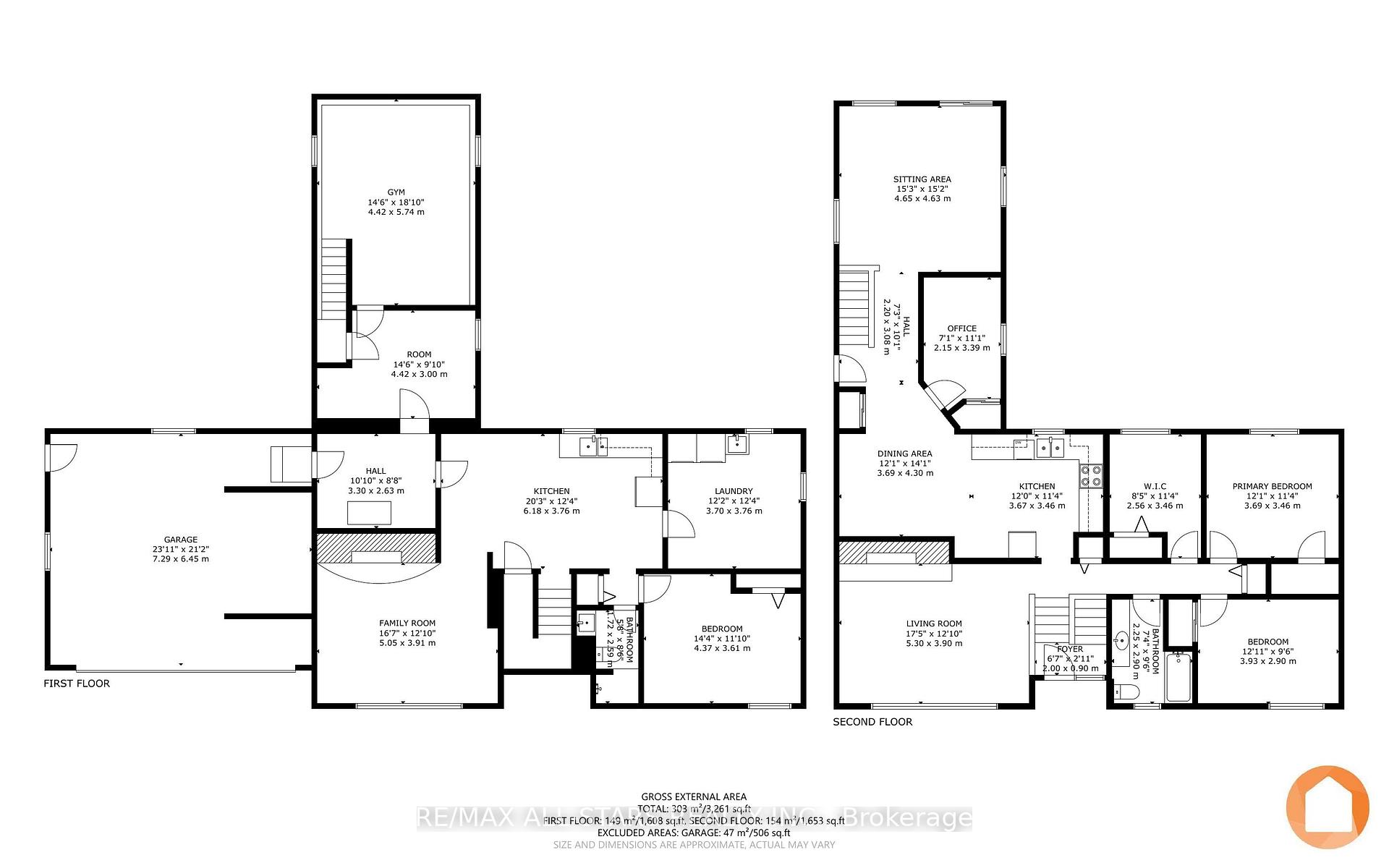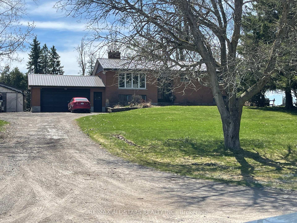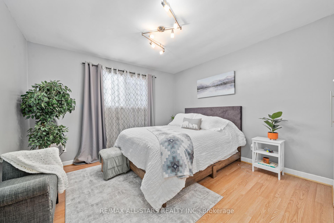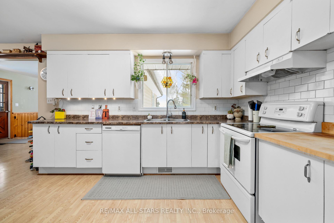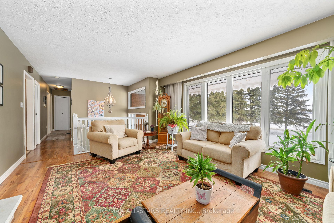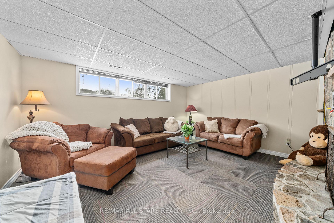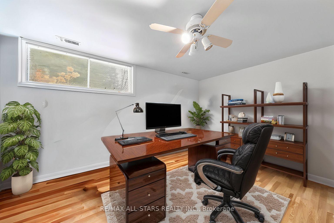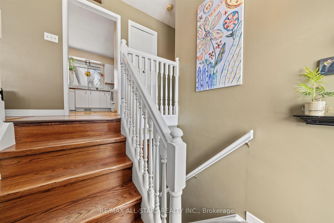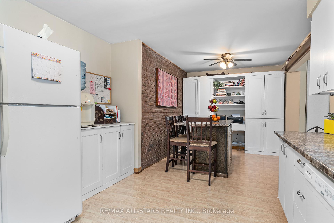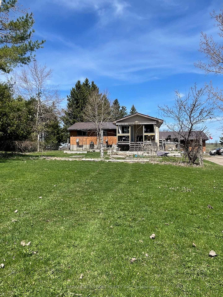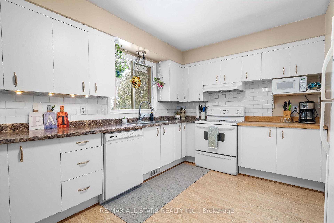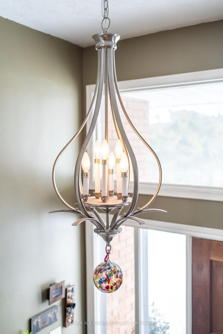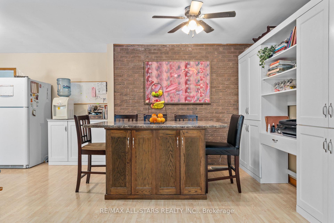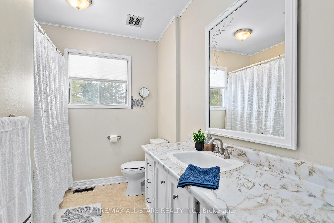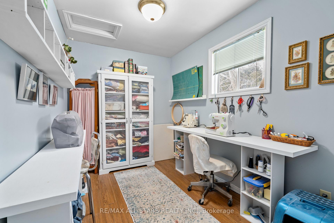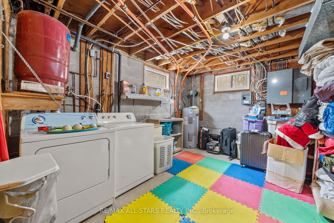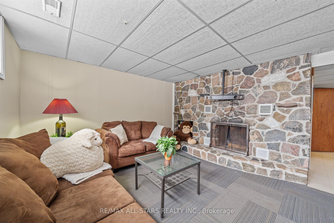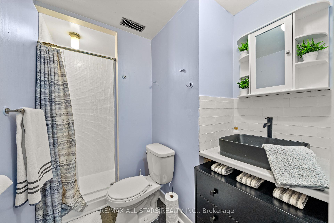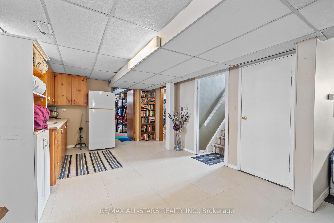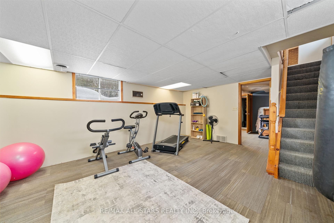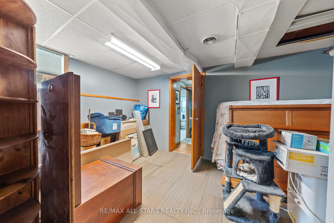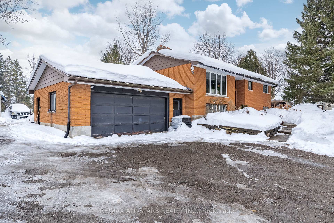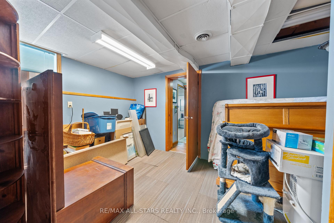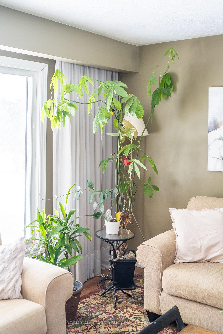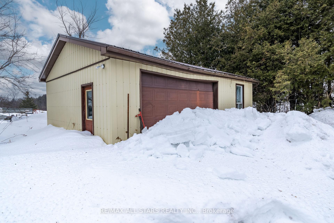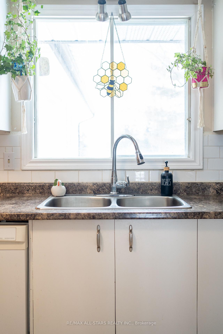$869,000
Available - For Sale
Listing ID: X12001272
68 Black School Road , Kawartha Lakes, K0M 2T0, Kawartha Lakes
| Don't Miss Out On This Charming Bungalow With In-Law Suite Potential & Two Workshops! Nestled on a quiet street, this bright and spacious brick bungalow offers over 1700 sq ft of comfortable living with room to grow! Enjoy 3+ bedrooms, bonus rooms and a fully finished basement with a 2nd kitchen and separate entrance - perfect for extended family or rental potential. This home features two bathrooms, two fireplaces and two decks for your outdoor enjoyment. The property boasts not one, but TWO impressive shops (20'x57' and 22'x30' with an 8'x14' addition), offering endless possibilities for hobbies, storage, or a home-based business. |
| Price | $869,000 |
| Taxes: | $4797.12 |
| Assessment Year: | 2025 |
| Occupancy: | Owner |
| Address: | 68 Black School Road , Kawartha Lakes, K0M 2T0, Kawartha Lakes |
| Directions/Cross Streets: | Simcoe/Black School Rd |
| Rooms: | 4 |
| Bedrooms: | 3 |
| Bedrooms +: | 0 |
| Family Room: | T |
| Basement: | Finished, Full |
| Level/Floor | Room | Length(ft) | Width(ft) | Descriptions | |
| Room 1 | Main | Kitchen | 22.01 | 12 | Eat-in Kitchen, Carpet Free |
| Room 2 | Main | Other | 10 | 6.99 | Carpet Free |
| Room 3 | Main | Family Ro | 14.99 | 14.99 | Carpet Free |
| Room 4 | Main | Living Ro | 16.99 | 14.01 | Fireplace, Carpet Free |
| Room 5 | Main | Bedroom | 8 | 8.99 | Carpet Free, Walk-In Closet(s) |
| Room 6 | Main | Bedroom | 12 | 10.99 | Carpet Free, Walk-In Closet(s) |
| Room 7 | Main | Bedroom | 10 | 12.99 | Carpet Free, Walk-In Closet(s) |
| Room 8 | Lower | Living Ro | 12 | 14.99 | Carpet Free, Fireplace |
| Room 9 | Lower | Kitchen | 20.01 | 12 | Eat-in Kitchen |
| Room 10 | Lower | Laundry | 12.99 | 10.99 | Carpet Free |
| Room 11 | Lower | Other | 12 | 14.01 | |
| Room 12 | Lower | Utility R | 10.99 | 8.99 | |
| Room 13 | Lower | Office | 10.99 | 10 | Carpet Free |
| Room 14 | Lower | Living Ro | 18.99 | 14.01 | Fireplace |
| Washroom Type | No. of Pieces | Level |
| Washroom Type 1 | 4 | Main |
| Washroom Type 2 | 3 | Lower |
| Washroom Type 3 | 0 | |
| Washroom Type 4 | 0 | |
| Washroom Type 5 | 0 |
| Total Area: | 0.00 |
| Approximatly Age: | 51-99 |
| Property Type: | Detached |
| Style: | Bungalow |
| Exterior: | Concrete Block |
| Garage Type: | Attached |
| (Parking/)Drive: | Private Tr |
| Drive Parking Spaces: | 10 |
| Park #1 | |
| Parking Type: | Private Tr |
| Park #2 | |
| Parking Type: | Private Tr |
| Pool: | None |
| Other Structures: | Workshop, Stor |
| Approximatly Age: | 51-99 |
| Approximatly Square Footage: | 700-1100 |
| Property Features: | Greenbelt/Co, Lake/Pond |
| CAC Included: | N |
| Water Included: | N |
| Cabel TV Included: | N |
| Common Elements Included: | N |
| Heat Included: | N |
| Parking Included: | N |
| Condo Tax Included: | N |
| Building Insurance Included: | N |
| Fireplace/Stove: | Y |
| Heat Type: | Forced Air |
| Central Air Conditioning: | Central Air |
| Central Vac: | N |
| Laundry Level: | Syste |
| Ensuite Laundry: | F |
| Sewers: | Septic |
| Water: | Drilled W |
| Water Supply Types: | Drilled Well |
$
%
Years
This calculator is for demonstration purposes only. Always consult a professional
financial advisor before making personal financial decisions.
| Although the information displayed is believed to be accurate, no warranties or representations are made of any kind. |
| RE/MAX ALL-STARS REALTY INC. |
|
|

Lynn Tribbling
Sales Representative
Dir:
416-252-2221
Bus:
416-383-9525
| Book Showing | Email a Friend |
Jump To:
At a Glance:
| Type: | Freehold - Detached |
| Area: | Kawartha Lakes |
| Municipality: | Kawartha Lakes |
| Neighbourhood: | Mariposa |
| Style: | Bungalow |
| Approximate Age: | 51-99 |
| Tax: | $4,797.12 |
| Beds: | 3 |
| Baths: | 2 |
| Fireplace: | Y |
| Pool: | None |
Locatin Map:
Payment Calculator:

