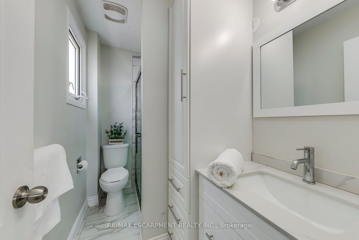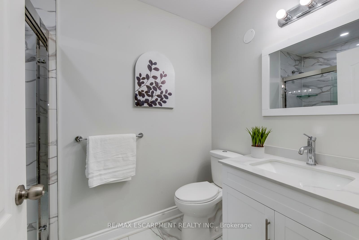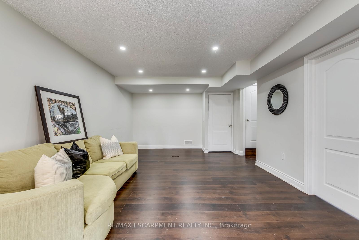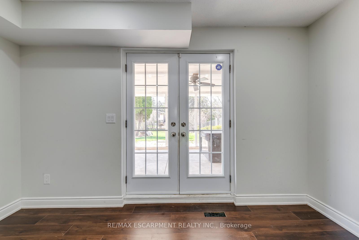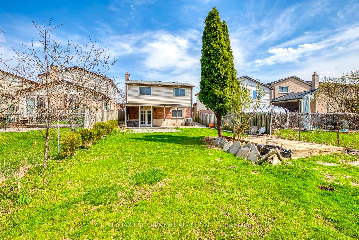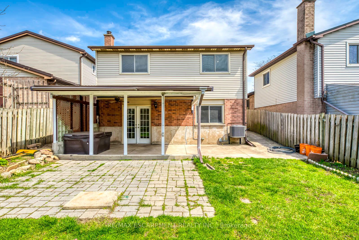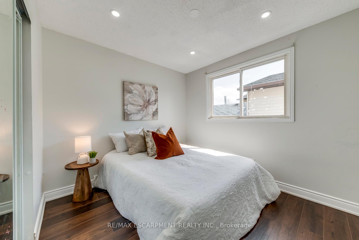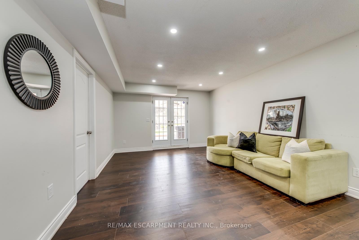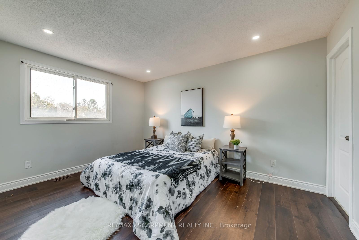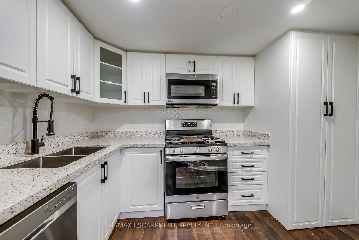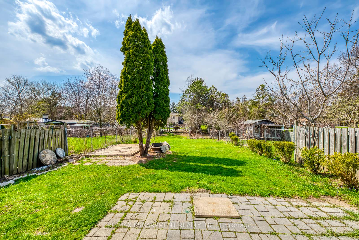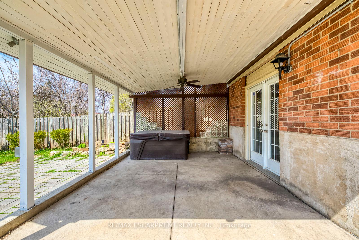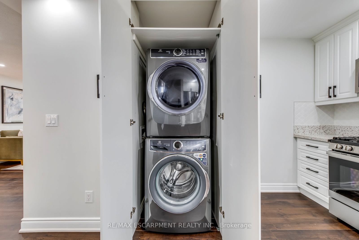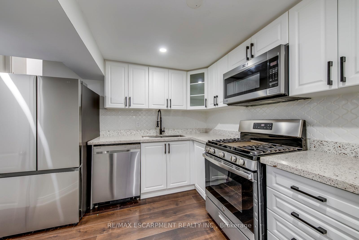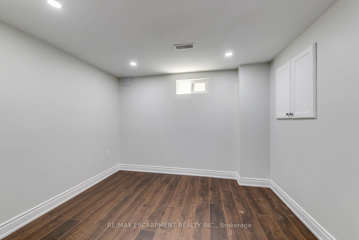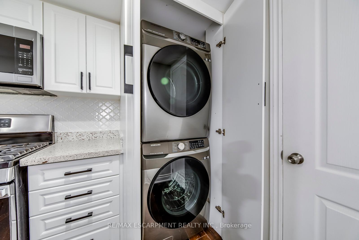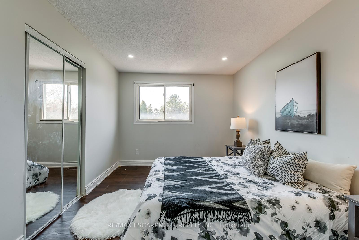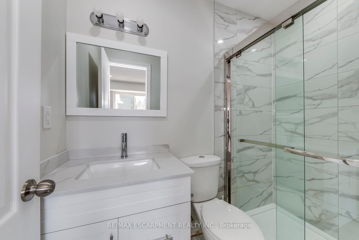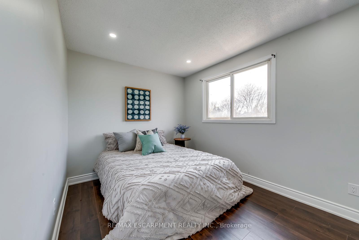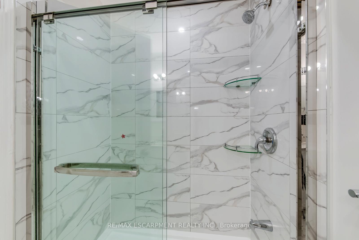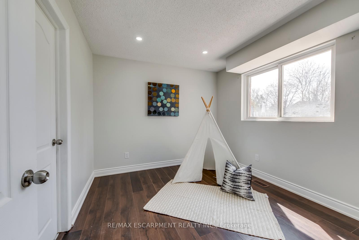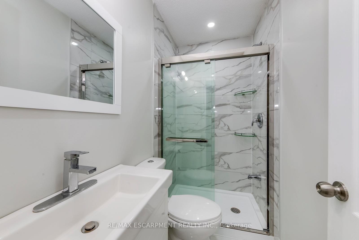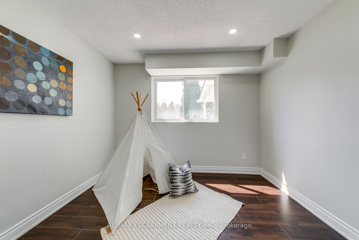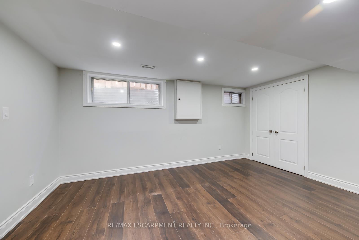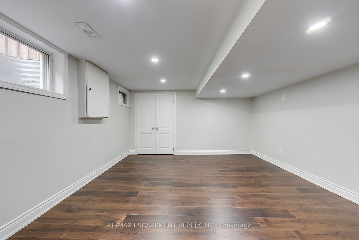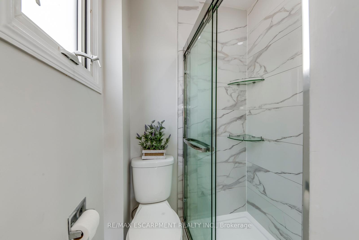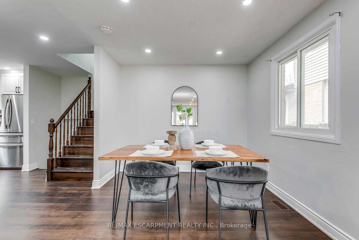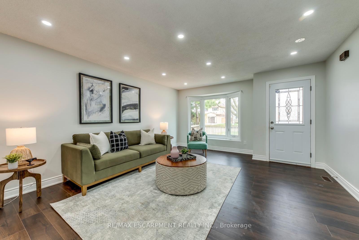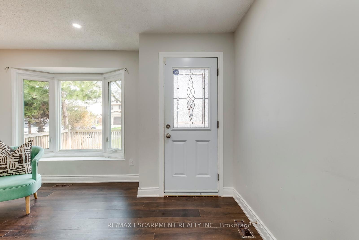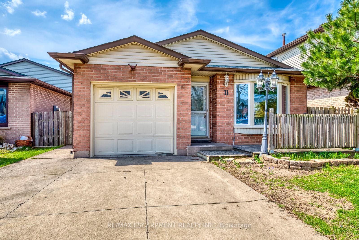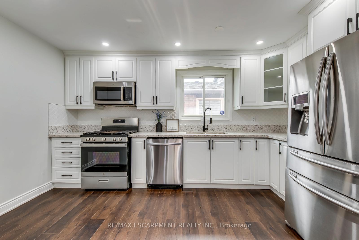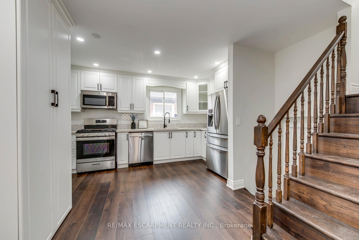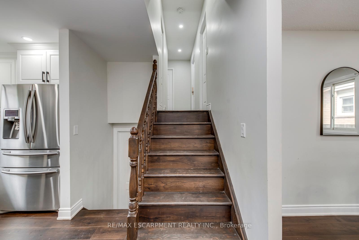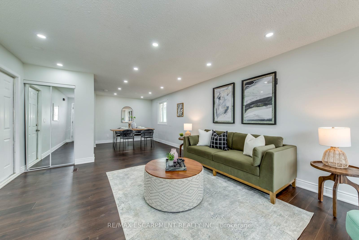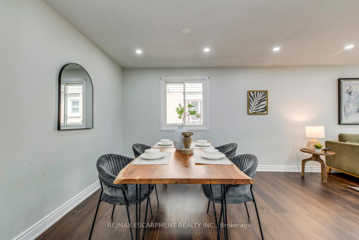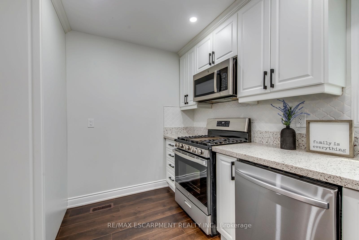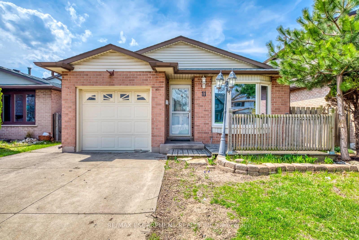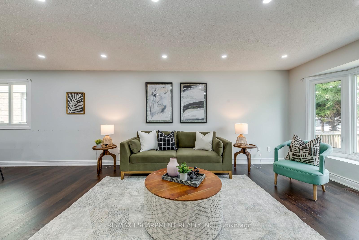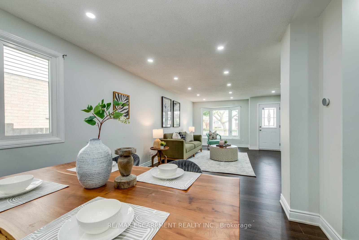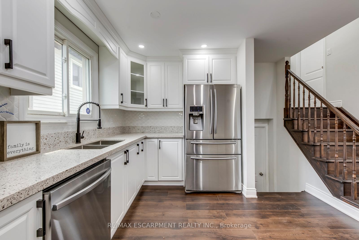$1,099,000
Available - For Sale
Listing ID: X12113116
11 Drakes Driv , Hamilton, L6K 3J7, Hamilton
| Nestled in a sought-after family-friendly neighbourhood only steps from the lake, this beautifully maintained detached 4-level back-split with a large garage offers ample space, comfort, and modern updates perfect for growing families or multi-generational living. Boasting 4 spacious above-ground bedrooms and an additional bedroom and full kitchen in the finished basement, this home delivers versatile living areas across multiple levels.Enjoy cooking and entertaining in the gleaming kitchen featuring quartz countertops, newer premium stainless steel appliances, while the convenient laundry area is equipped with a newer washer and dryer. The layout offers plenty of room to relax, work, and play, with bright and inviting living spaces throughout.Located close to parks, schools, shopping, and easy highway access. 11 Drakes Drive combines suburban charm with urban convenience. Dont miss the opportunity to make this wonderful family home yours! |
| Price | $1,099,000 |
| Taxes: | $5533.42 |
| Occupancy: | Owner |
| Address: | 11 Drakes Driv , Hamilton, L6K 3J7, Hamilton |
| Directions/Cross Streets: | Frances Ave & Drakes Dr |
| Rooms: | 5 |
| Bedrooms: | 4 |
| Bedrooms +: | 1 |
| Family Room: | T |
| Basement: | None |
| Level/Floor | Room | Length(ft) | Width(ft) | Descriptions | |
| Room 1 | Lower | Bedroom | 18.5 | 14.99 | |
| Room 2 | Lower | Den | 12 | 6 | |
| Room 3 | Lower | Laundry | 6.56 | 6.56 | |
| Room 4 | Main | Bathroom | 6.56 | 11.15 | |
| Room 5 | Main | Family Ro | 24.01 | 18.5 | |
| Room 6 | Main | Living Ro | 16.01 | 10.99 | |
| Room 7 | Main | Dining Ro | 8.99 | 12 | |
| Room 8 | Main | Kitchen | 14.01 | 14.01 | |
| Room 9 | Second | Bathroom | 6.56 | 7.87 | |
| Room 10 | Second | Primary B | 10 | 14.01 | |
| Room 11 | Second | Bedroom | 8.99 | 12.99 | |
| Room 12 | Second | Bedroom | 8.99 | 10 | |
| Room 13 | Basement | Kitchen | 8.2 | 10.5 | |
| Room 14 | Basement | Bedroom 5 | 8.2 | 9.74 |
| Washroom Type | No. of Pieces | Level |
| Washroom Type 1 | 4 | |
| Washroom Type 2 | 2 | |
| Washroom Type 3 | 0 | |
| Washroom Type 4 | 0 | |
| Washroom Type 5 | 0 |
| Total Area: | 0.00 |
| Property Type: | Detached |
| Style: | Backsplit 3 |
| Exterior: | Aluminum Siding, Brick |
| Garage Type: | Attached |
| Drive Parking Spaces: | 4 |
| Pool: | None |
| Approximatly Square Footage: | 1500-2000 |
| CAC Included: | N |
| Water Included: | N |
| Cabel TV Included: | N |
| Common Elements Included: | N |
| Heat Included: | N |
| Parking Included: | N |
| Condo Tax Included: | N |
| Building Insurance Included: | N |
| Fireplace/Stove: | N |
| Heat Type: | Forced Air |
| Central Air Conditioning: | Central Air |
| Central Vac: | N |
| Laundry Level: | Syste |
| Ensuite Laundry: | F |
| Sewers: | Sewer |
$
%
Years
This calculator is for demonstration purposes only. Always consult a professional
financial advisor before making personal financial decisions.
| Although the information displayed is believed to be accurate, no warranties or representations are made of any kind. |
| RE/MAX ESCARPMENT REALTY INC. |
|
|

Lynn Tribbling
Sales Representative
Dir:
416-252-2221
Bus:
416-383-9525
| Virtual Tour | Book Showing | Email a Friend |
Jump To:
At a Glance:
| Type: | Freehold - Detached |
| Area: | Hamilton |
| Municipality: | Hamilton |
| Neighbourhood: | Stoney Creek |
| Style: | Backsplit 3 |
| Tax: | $5,533.42 |
| Beds: | 4+1 |
| Baths: | 2 |
| Fireplace: | N |
| Pool: | None |
Locatin Map:
Payment Calculator:

