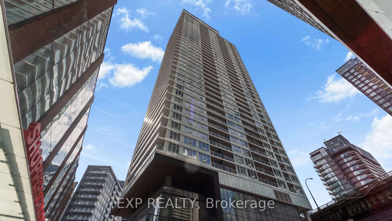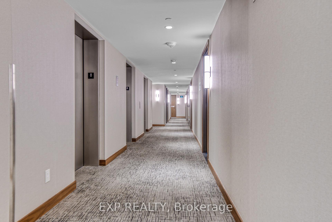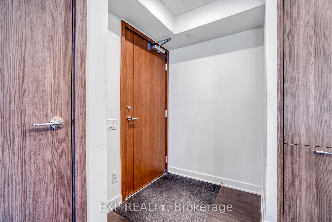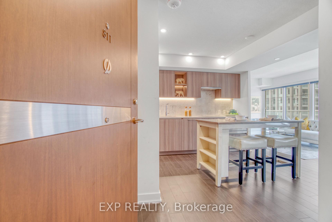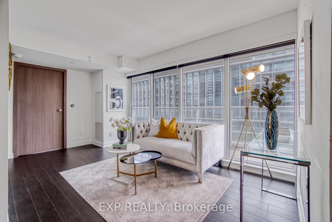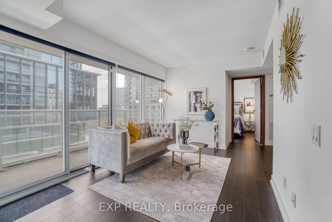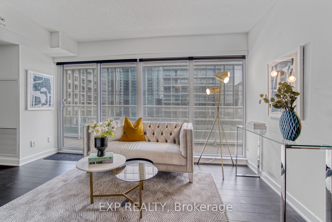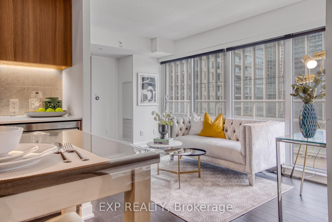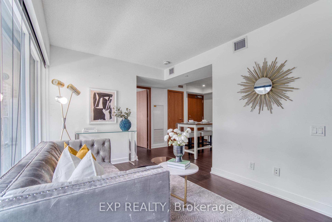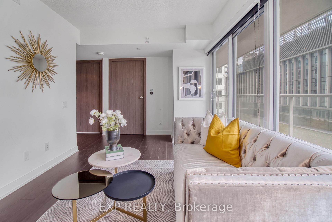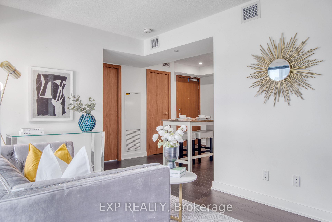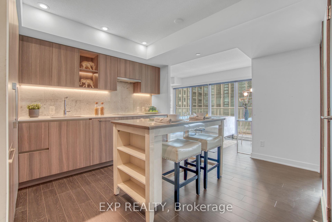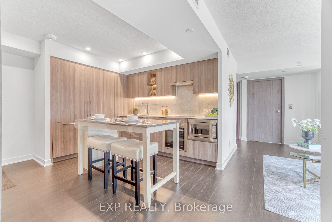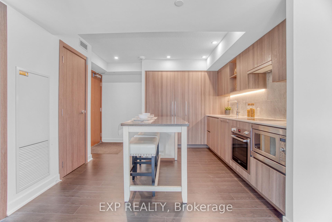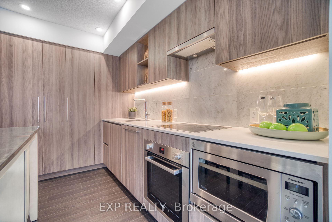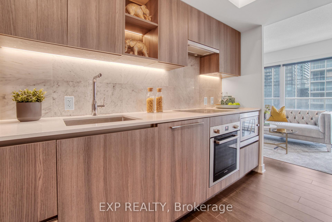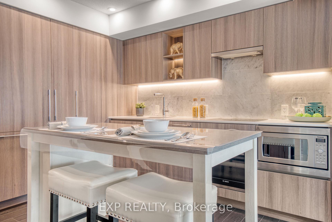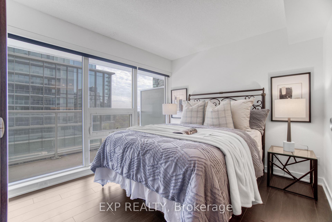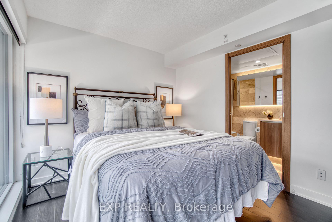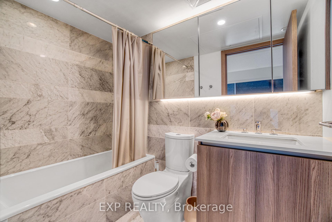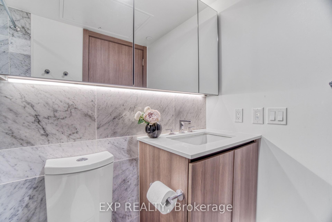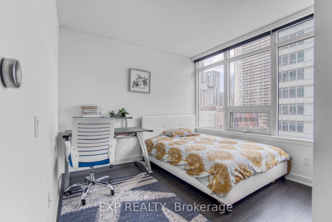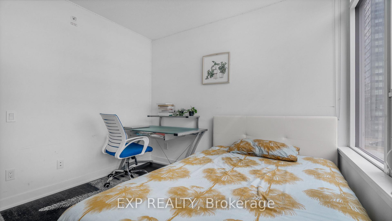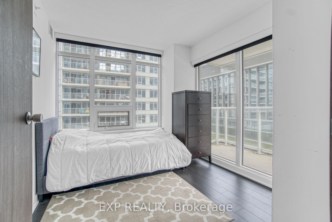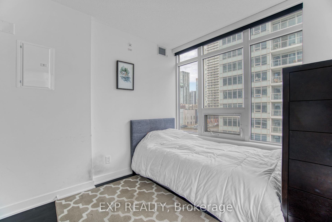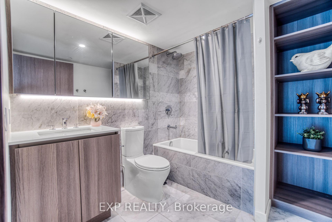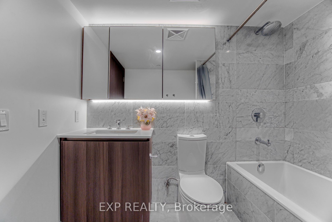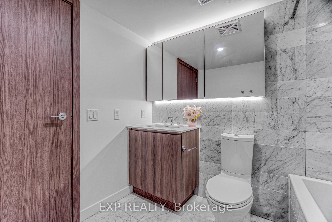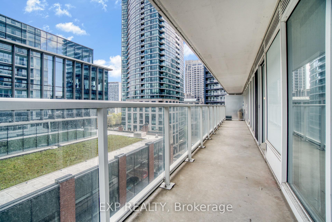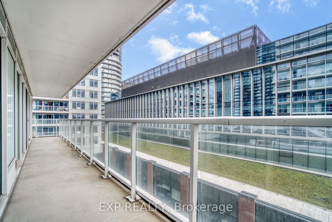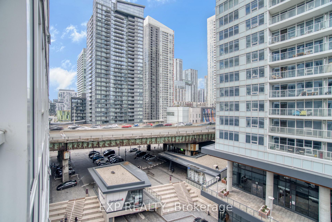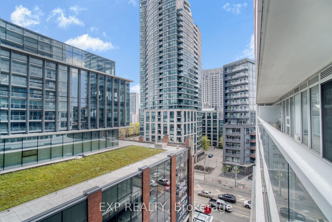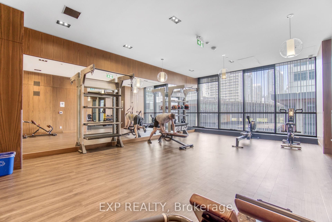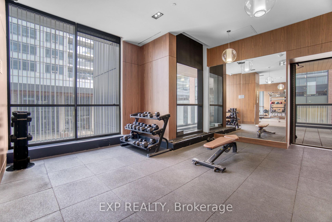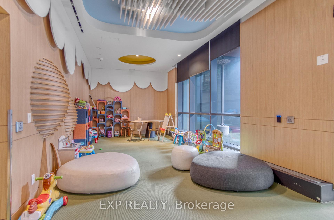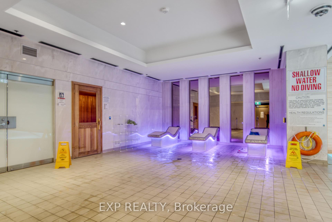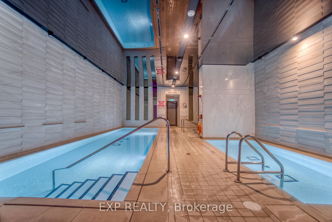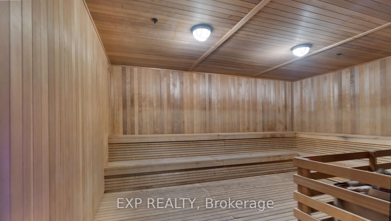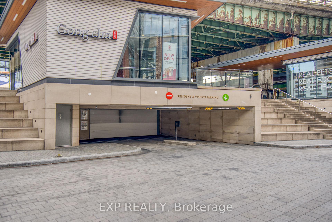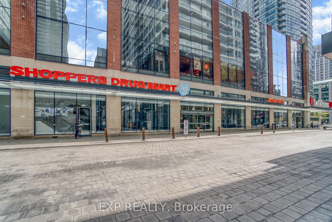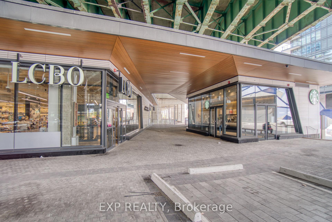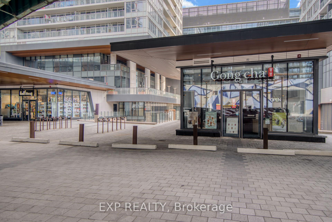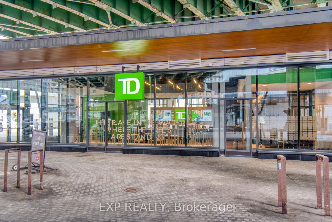$929,000
Available - For Sale
Listing ID: C12112483
19 Bathurst Stre , Toronto, M5V 0N2, Toronto
| *Welcome To The Lakeshore! One Of The Most Luxurious Buildings At Toronto's Waterfront! This Stunning 3 bed, 2 bath has Very functional layout W/Floor to Ceiling Windows*Modern Open-Concept Kitchen With W/Pot Lights, Under-Cabinet Lighting, B/I Appliances and Organizers, Engineered Quartz Countertop & Marble Backsplash*Custom Roller Shade Window Coverings, Contemporary Bathrooms W/Marble Wall & Floor Tile & Designer-Cabinetry*Access to over 23,000 Sqft of Hotel-Style Amenities Including 24 Hr Concierge, Indoor Pool, Sauna, Hot Tub & Spa, Gym, Yoga, Pet Spa, Outdoor Lounge, Playground, Party Room W/Kitchen, Karaoke & Theatre*Steps To The Lake, Billy Bishop Airport, Restaurants, Shopping, Financial/Entertainment District, Parks, Schools, Sports Arenas & More! Easy Access To Highway/TTC. |
| Price | $929,000 |
| Taxes: | $3264.75 |
| Occupancy: | Owner+T |
| Address: | 19 Bathurst Stre , Toronto, M5V 0N2, Toronto |
| Postal Code: | M5V 0N2 |
| Province/State: | Toronto |
| Directions/Cross Streets: | Lakeshore & Bathurst |
| Level/Floor | Room | Length(ft) | Width(ft) | Descriptions | |
| Room 1 | Main | Living Ro | 54.12 | 32.47 | Large Window, W/O To Balcony |
| Room 2 | Main | Kitchen | 27.88 | 40.02 | Quartz Counter, Backsplash |
| Room 3 | Main | Dining Ro | 16.4 | 29.85 | Combined w/Kitchen, Open Concept, Pot Lights |
| Room 4 | Main | Primary B | 33.13 | 35.1 | Window, 4 Pc Ensuite |
| Room 5 | Main | Bedroom 2 | 33.46 | 32.47 | Window |
| Room 6 | Main | Bedroom 3 | 33.46 | 36.74 | Window, Closet |
| Washroom Type | No. of Pieces | Level |
| Washroom Type 1 | 3 | Main |
| Washroom Type 2 | 0 | |
| Washroom Type 3 | 0 | |
| Washroom Type 4 | 0 | |
| Washroom Type 5 | 0 |
| Total Area: | 0.00 |
| Washrooms: | 2 |
| Heat Type: | Forced Air |
| Central Air Conditioning: | Central Air |
$
%
Years
This calculator is for demonstration purposes only. Always consult a professional
financial advisor before making personal financial decisions.
| Although the information displayed is believed to be accurate, no warranties or representations are made of any kind. |
| EXP REALTY |
|
|

Lynn Tribbling
Sales Representative
Dir:
416-252-2221
Bus:
416-383-9525
| Book Showing | Email a Friend |
Jump To:
At a Glance:
| Type: | Com - Condo Apartment |
| Area: | Toronto |
| Municipality: | Toronto C01 |
| Neighbourhood: | Waterfront Communities C1 |
| Style: | Apartment |
| Tax: | $3,264.75 |
| Maintenance Fee: | $698.81 |
| Beds: | 3 |
| Baths: | 2 |
| Fireplace: | N |
Locatin Map:
Payment Calculator:

