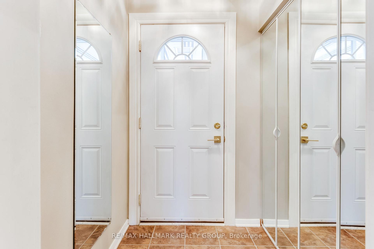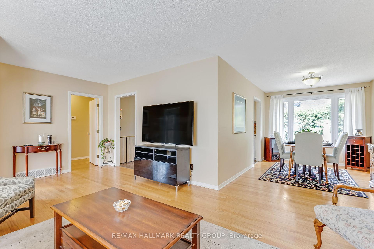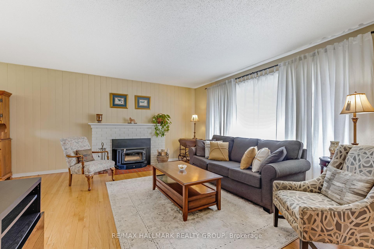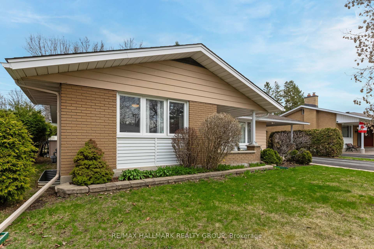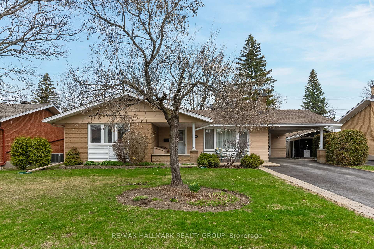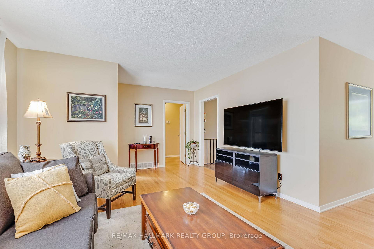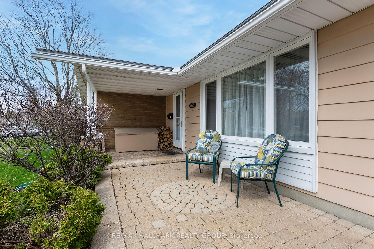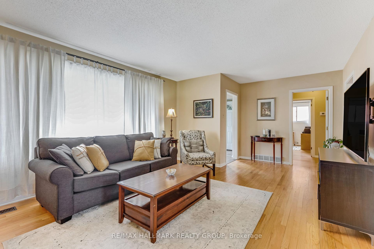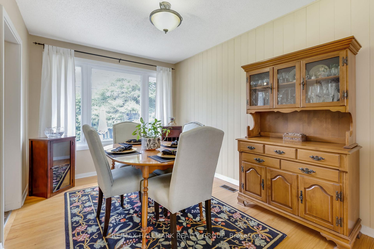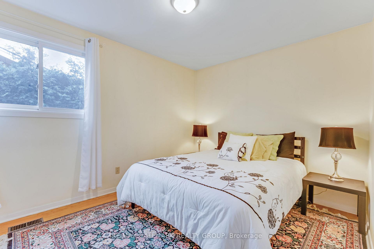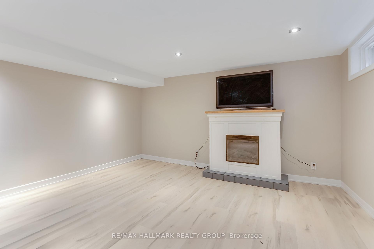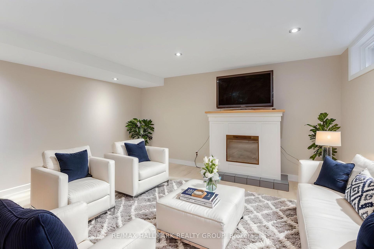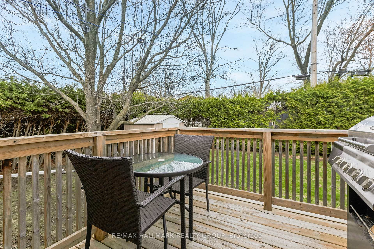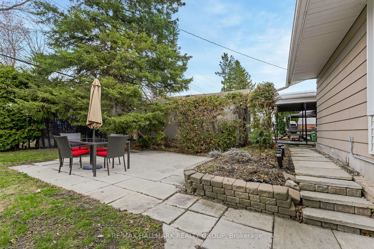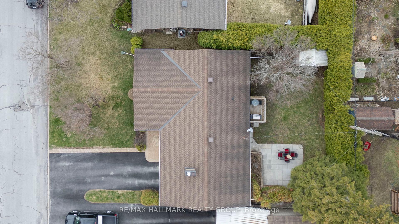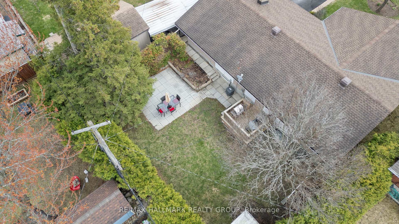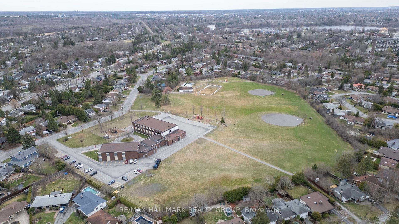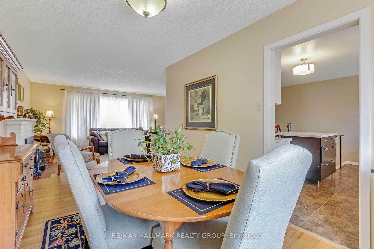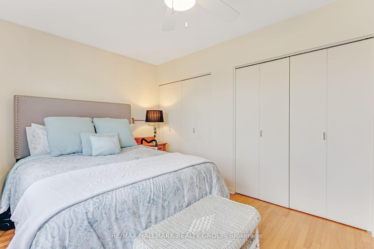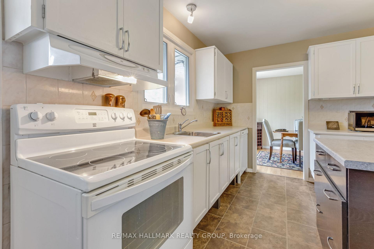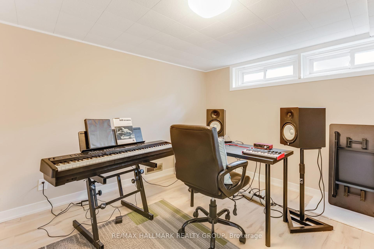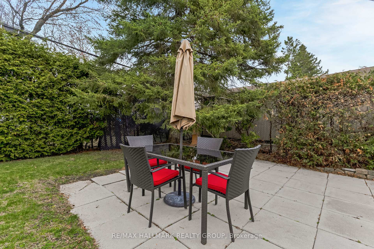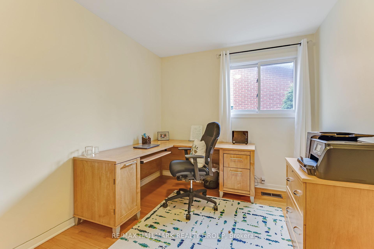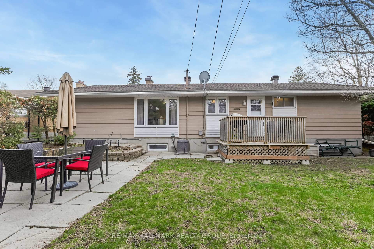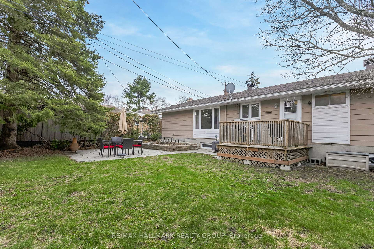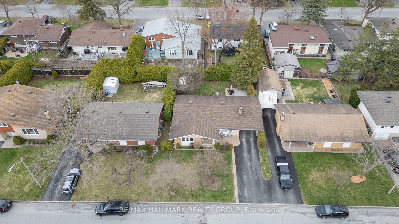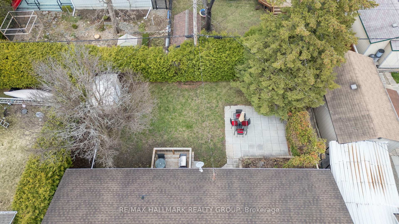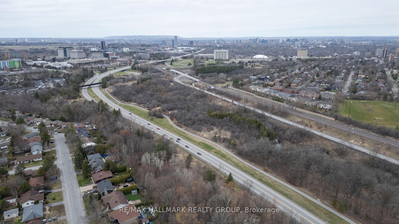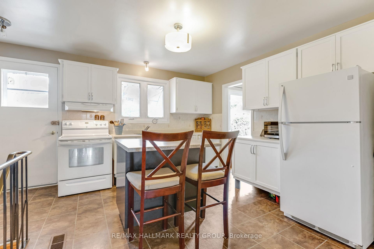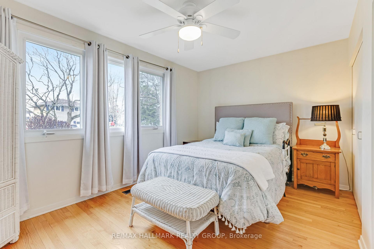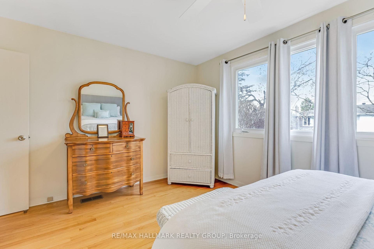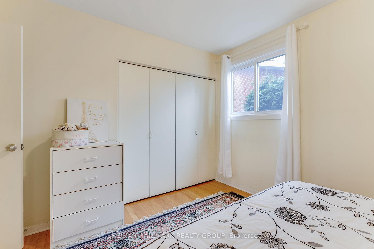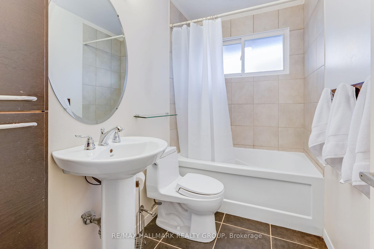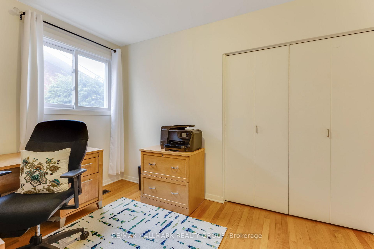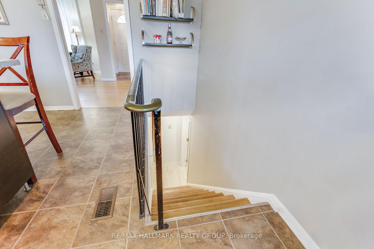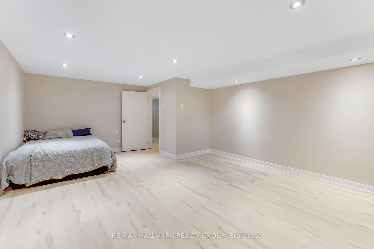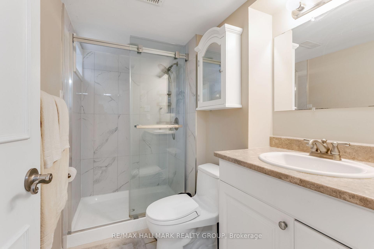$725,000
Available - For Sale
Listing ID: X12113518
1055 Wiseman Cres , Billings Bridge - Riverside Park and Are, K1V 8J3, Ottawa
| Welcome to 1055 Wiseman Crescent, a charming bungalow tucked into the heart of Riverside Park. An interlocked walkway and covered front porch welcomes you, surrounded by a beautifully landscaped front yard. A carport and extended driveway offer parking for up to three vehicles, making daily life that much easier.As you enter, you're greeted by a formal foyer with a mirrored door closet, perfect for organizing coats and shoes. From there, hardwood floors lead you into a bright and spacious L-shaped living and dining area. An elegant wood burning fireplace with a stone brick finish adds a cozy centerpiece, making the space ideal for relaxing evenings or entertaining guests.The kitchen is bright and functional, featuring white cabinetry, ample counter space, and a convenient eat up island, perfect for casual meals. Tile flooring keeps the space practical and easy to maintain.Down the hall, hardwood floors run throughout all of the bedrooms. The primary suite offers plenty of natural light and an impressive amount of storage with a large closet. Two additional bedrooms offer great flexibility for family, guests, or a home office setup. A full 4-piece bathroom completes the main level.The finished basement expands your living space with a large recreation room, complete with electric fireplace and waterproof vinyl plank flooring. A bonus room provides extra space for a gym, hobby area, or guest room, while a 3-piece bathroom adds convenience.Outside, the backyard is set up for both relaxation and entertaining. Enjoy a deck for outdoor lounging, a shed for additional storage, and a paved patio area perfect for outdoor dining, surrounded by green space for kids or pets to enjoy.Located close to shopping centers, grocery stores, Mooneys Bay Beach, bike paths, and great schools, 1055 Wiseman Crescent is a wonderful place to call home offering both comfort and convenience in one of Ottawas well-loved neighborhoods. |
| Price | $725,000 |
| Taxes: | $4819.00 |
| Assessment Year: | 2024 |
| Occupancy: | Owner |
| Address: | 1055 Wiseman Cres , Billings Bridge - Riverside Park and Are, K1V 8J3, Ottawa |
| Directions/Cross Streets: | Cromwell Drive |
| Rooms: | 6 |
| Rooms +: | 2 |
| Bedrooms: | 3 |
| Bedrooms +: | 0 |
| Family Room: | T |
| Basement: | Finished, Full |
| Level/Floor | Room | Length(ft) | Width(ft) | Descriptions | |
| Room 1 | Main | Foyer | 4.49 | 4.33 | |
| Room 2 | Main | Living Ro | 16.3 | 13.22 | |
| Room 3 | Main | Dining Ro | 13.15 | 8.99 | |
| Room 4 | Main | Primary B | 14.46 | 9.74 | |
| Room 5 | Main | Bedroom 2 | 11.97 | 9.22 | |
| Room 6 | Main | Bedroom 3 | 11.32 | ||
| Room 7 | Basement | Recreatio | 19.98 | 13.19 | |
| Room 8 | Basement | Office | 11.97 | 10.3 |
| Washroom Type | No. of Pieces | Level |
| Washroom Type 1 | 4 | Main |
| Washroom Type 2 | 3 | Basement |
| Washroom Type 3 | 0 | |
| Washroom Type 4 | 0 | |
| Washroom Type 5 | 0 |
| Total Area: | 0.00 |
| Property Type: | Detached |
| Style: | Bungalow |
| Exterior: | Brick, Vinyl Siding |
| Garage Type: | Carport |
| (Parking/)Drive: | Available |
| Drive Parking Spaces: | 2 |
| Park #1 | |
| Parking Type: | Available |
| Park #2 | |
| Parking Type: | Available |
| Pool: | None |
| Other Structures: | Garden Shed, S |
| Approximatly Square Footage: | 1100-1500 |
| Property Features: | Hospital, Rec./Commun.Centre |
| CAC Included: | N |
| Water Included: | N |
| Cabel TV Included: | N |
| Common Elements Included: | N |
| Heat Included: | N |
| Parking Included: | N |
| Condo Tax Included: | N |
| Building Insurance Included: | N |
| Fireplace/Stove: | Y |
| Heat Type: | Forced Air |
| Central Air Conditioning: | Central Air |
| Central Vac: | N |
| Laundry Level: | Syste |
| Ensuite Laundry: | F |
| Sewers: | Sewer |
$
%
Years
This calculator is for demonstration purposes only. Always consult a professional
financial advisor before making personal financial decisions.
| Although the information displayed is believed to be accurate, no warranties or representations are made of any kind. |
| RE/MAX HALLMARK REALTY GROUP |
|
|

Lynn Tribbling
Sales Representative
Dir:
416-252-2221
Bus:
416-383-9525
| Virtual Tour | Book Showing | Email a Friend |
Jump To:
At a Glance:
| Type: | Freehold - Detached |
| Area: | Ottawa |
| Municipality: | Billings Bridge - Riverside Park and Are |
| Neighbourhood: | 4605 - Riverside Park |
| Style: | Bungalow |
| Tax: | $4,819 |
| Beds: | 3 |
| Baths: | 2 |
| Fireplace: | Y |
| Pool: | None |
Locatin Map:
Payment Calculator:

