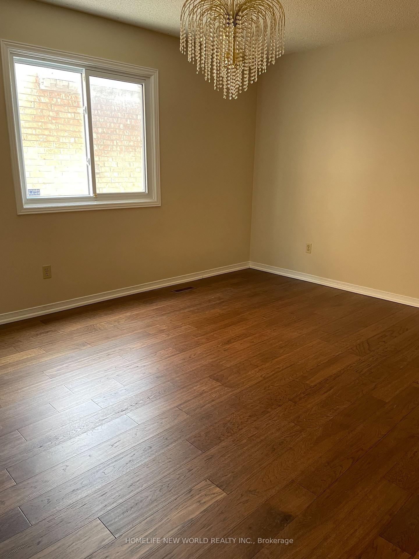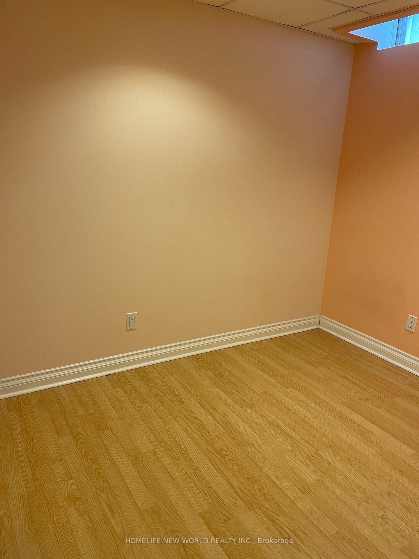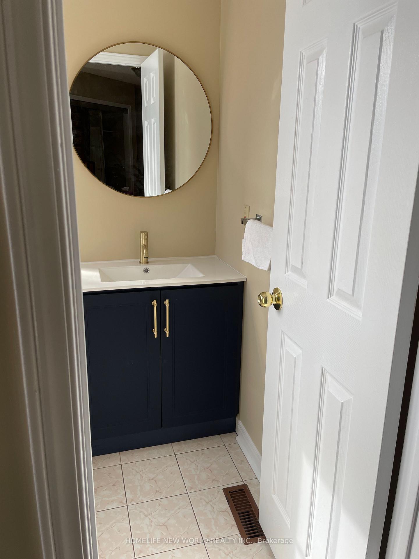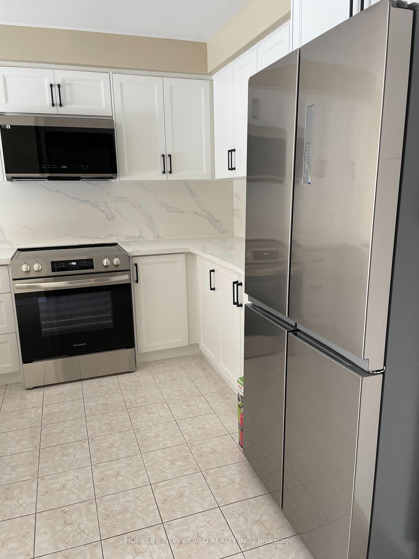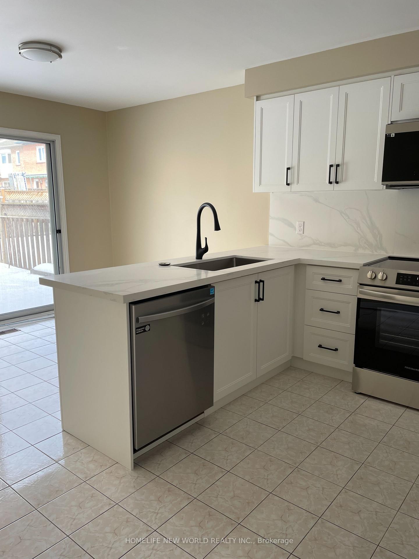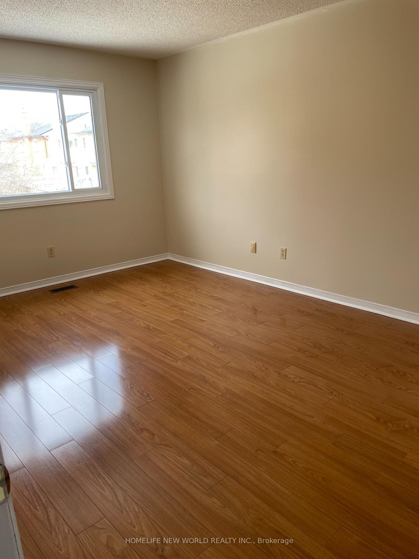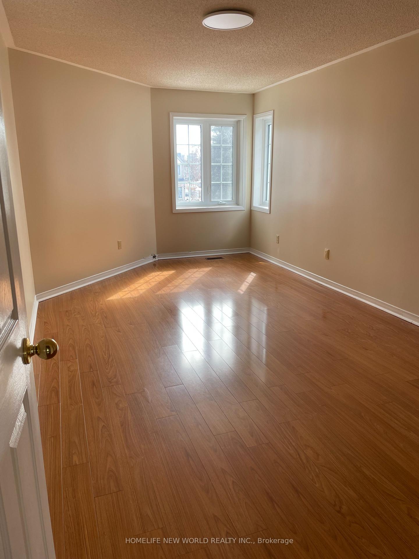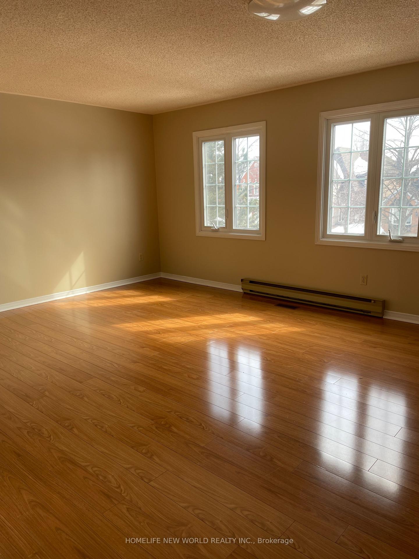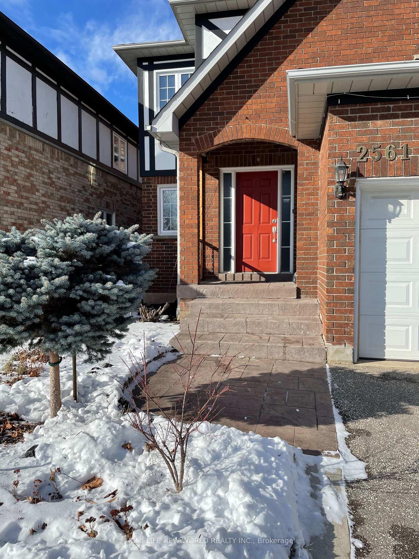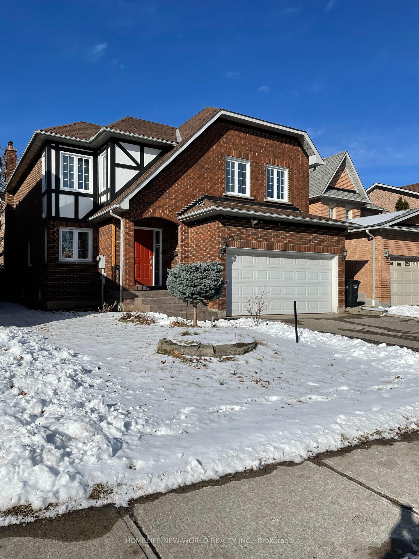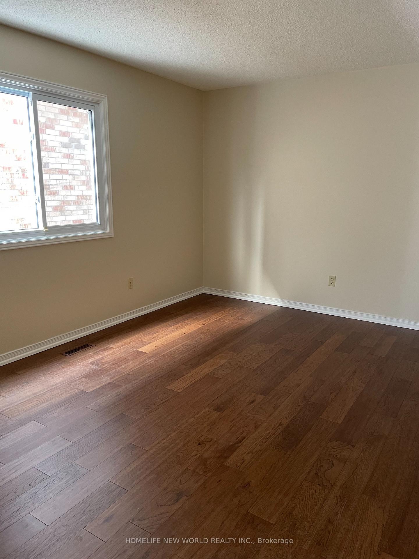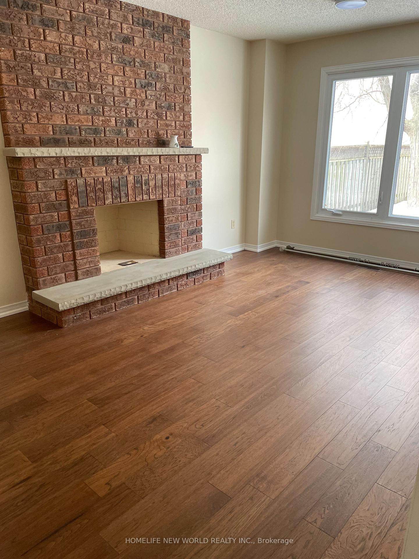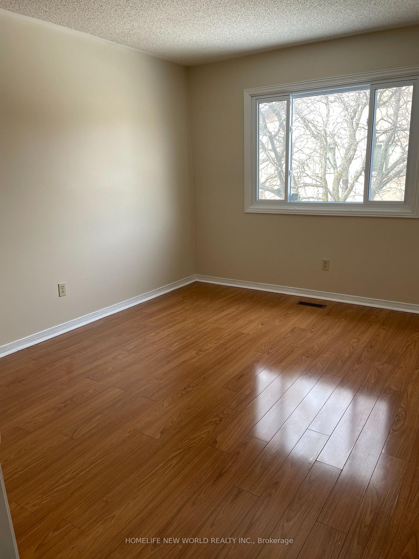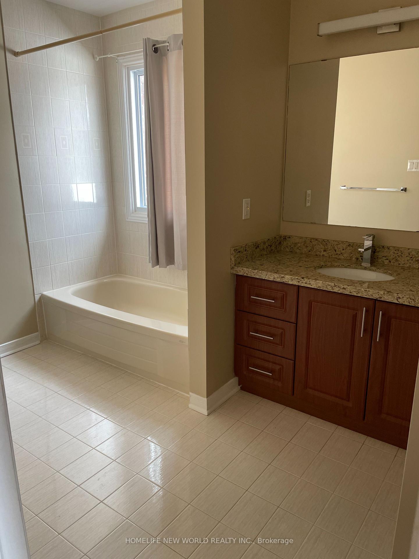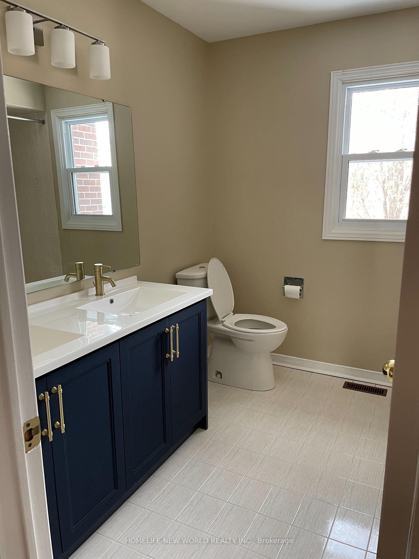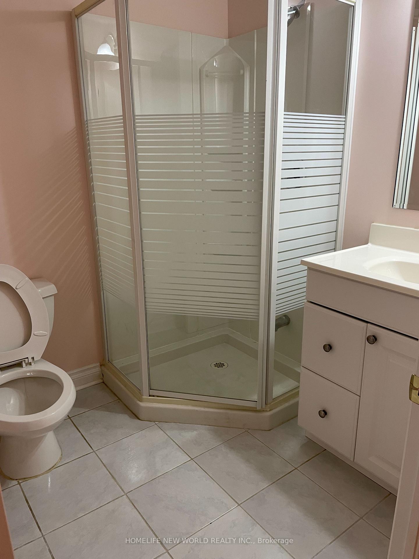$1,499,900
Available - For Sale
Listing ID: W12007640
| Impressive Large 4-bedroom home located in the sought-after Central Erin Mills area, walking distance to John Fraser/Gonzaga school. New kitchen with new appliances, Separate living room, New paint, Large private backyard with a large shed. Finished basement with rec room and 3pc bath, Close to Erin Mills Town Centre, Credit Valley Hospital, UTM, Walking Trails and Easy Access to 403, 401,407 |
| Price | $1,499,900 |
| Taxes: | $7364.93 |
| Occupancy: | Owner |
| Directions/Cross Streets: | Middleburry Dr/ Banfield Rd |
| Rooms: | 9 |
| Rooms +: | 3 |
| Bedrooms: | 4 |
| Bedrooms +: | 1 |
| Family Room: | T |
| Basement: | Finished |
| Level/Floor | Room | Length(ft) | Width(ft) | Descriptions | |
| Room 1 | Ground | Living Ro | 14.6 | 10.82 | |
| Room 2 | Ground | Dining Ro | 14.01 | 10.99 | |
| Room 3 | Ground | Kitchen | 18.04 | 10.82 | W/O To Yard |
| Room 4 | Ground | Family Ro | 16.99 | 10.82 | Fireplace |
| Room 5 | Ground | Laundry | 8.33 | 5.25 | |
| Room 6 | Second | Bedroom | 24.8 | 11.68 | Walk-In Closet(s), 4 Pc Ensuite |
| Room 7 | Second | Bedroom 2 | 18.04 | 10.82 | Closet |
| Room 8 | Second | Bedroom 3 | 12.79 | 10.82 | Closet |
| Room 9 | Second | Bedroom 4 | 13.78 | 10.82 | Closet |
| Room 10 | Second | Bathroom | 8.53 | 8.2 | 3 Pc Bath |
| Room 11 | Basement | Recreatio | 24.6 | 9.84 | |
| Room 12 | Basement | Bathroom | 5.9 | 6.23 | 3 Pc Bath |
| Room 13 | Basement | Den | 9.51 | 7.22 | |
| Room 14 | Basement | Workshop | 8.86 | 8.86 | |
| Room 15 |
| Washroom Type | No. of Pieces | Level |
| Washroom Type 1 | 2 | Ground |
| Washroom Type 2 | 4 | Second |
| Washroom Type 3 | 4 | Second |
| Washroom Type 4 | 3 | Basement |
| Washroom Type 5 | 0 |
| Total Area: | 0.00 |
| Property Type: | Detached |
| Style: | 2-Storey |
| Exterior: | Brick |
| Garage Type: | Built-In |
| (Parking/)Drive: | Private |
| Drive Parking Spaces: | 2 |
| Park #1 | |
| Parking Type: | Private |
| Park #2 | |
| Parking Type: | Private |
| Pool: | None |
| Approximatly Square Footage: | 2500-3000 |
| CAC Included: | N |
| Water Included: | N |
| Cabel TV Included: | N |
| Common Elements Included: | N |
| Heat Included: | N |
| Parking Included: | N |
| Condo Tax Included: | N |
| Building Insurance Included: | N |
| Fireplace/Stove: | Y |
| Heat Type: | Forced Air |
| Central Air Conditioning: | Central Air |
| Central Vac: | Y |
| Laundry Level: | Syste |
| Ensuite Laundry: | F |
| Sewers: | Sewer |
$
%
Years
This calculator is for demonstration purposes only. Always consult a professional
financial advisor before making personal financial decisions.
| Although the information displayed is believed to be accurate, no warranties or representations are made of any kind. |
| HOMELIFE NEW WORLD REALTY INC. |
|
|

Lynn Tribbling
Sales Representative
Dir:
416-252-2221
Bus:
416-383-9525
| Book Showing | Email a Friend |
Jump To:
At a Glance:
| Type: | Freehold - Detached |
| Area: | Peel |
| Municipality: | Mississauga |
| Neighbourhood: | Central Erin Mills |
| Style: | 2-Storey |
| Tax: | $7,364.93 |
| Beds: | 4+1 |
| Baths: | 10 |
| Fireplace: | Y |
| Pool: | None |
Payment Calculator:

