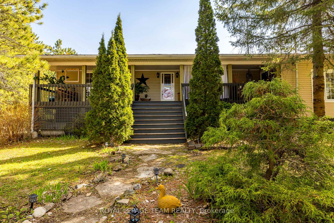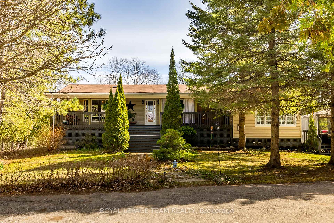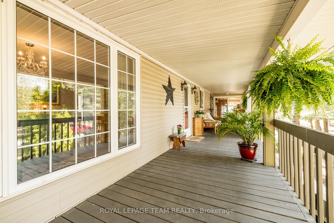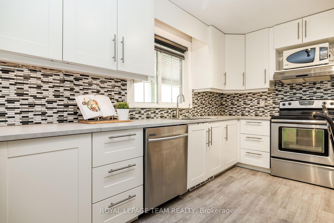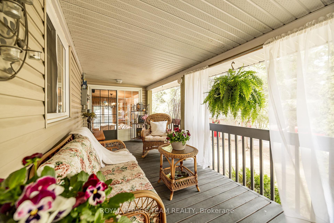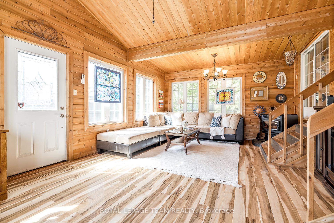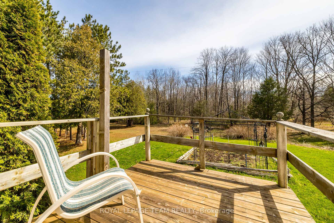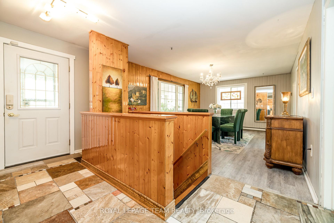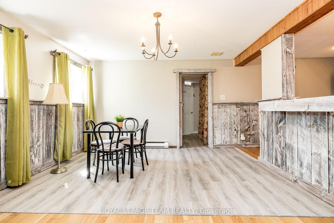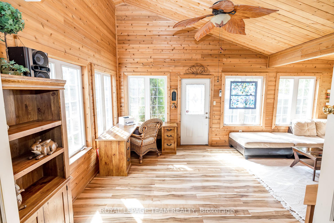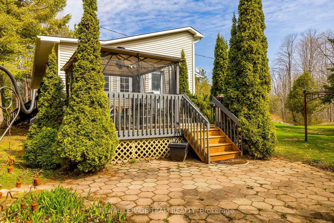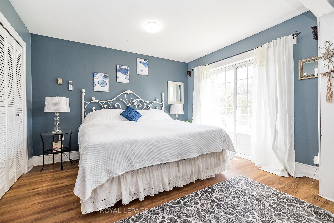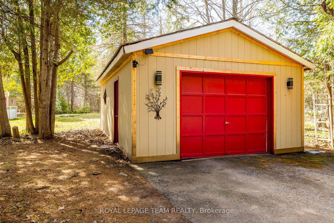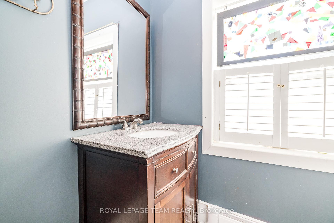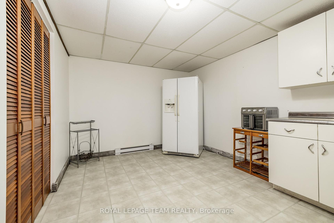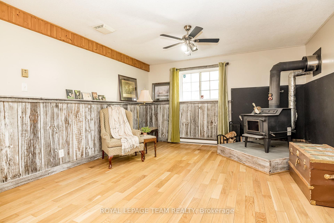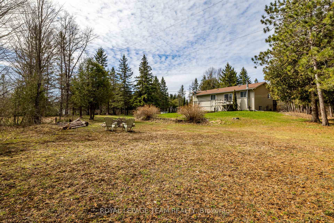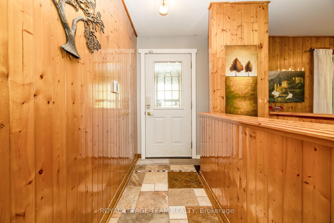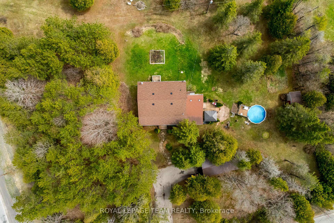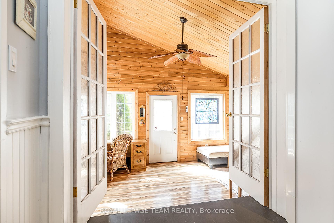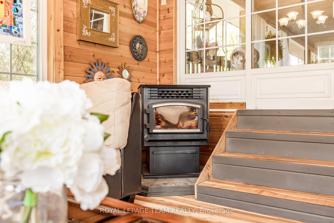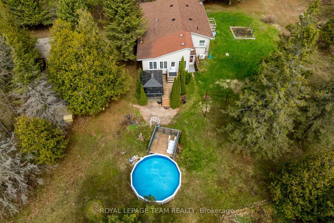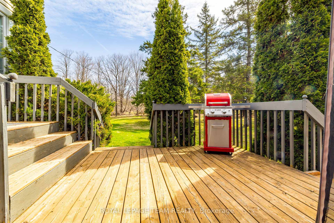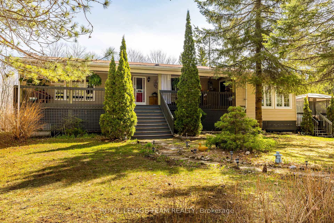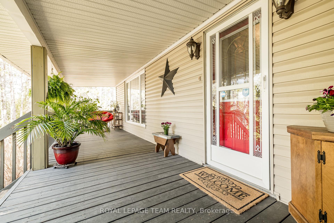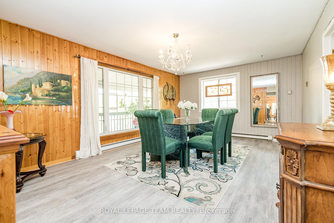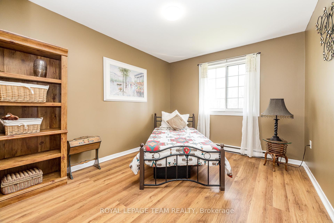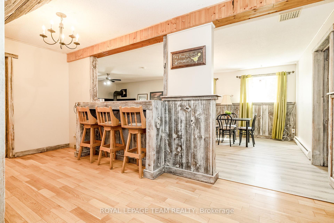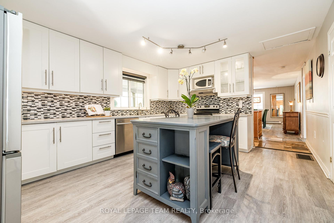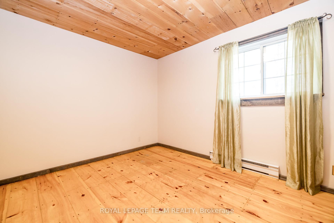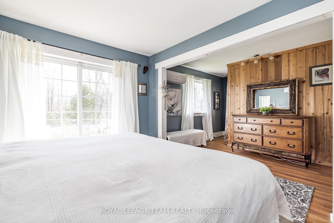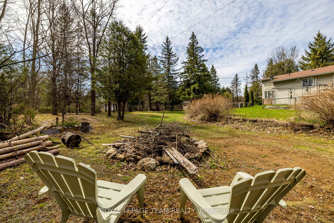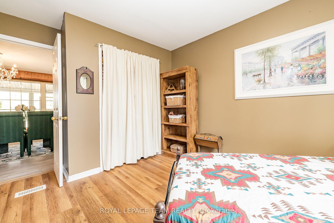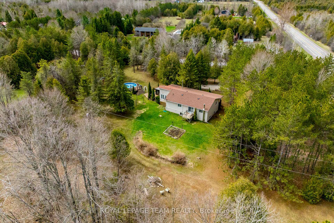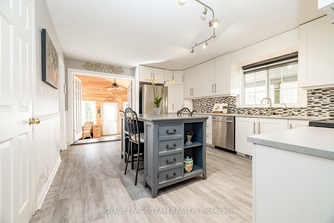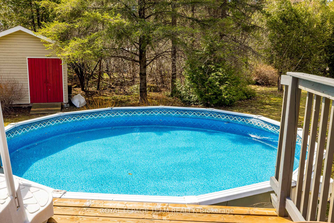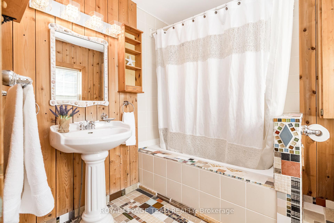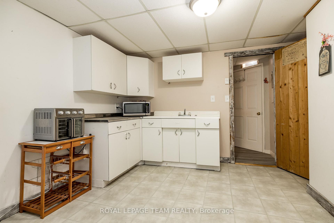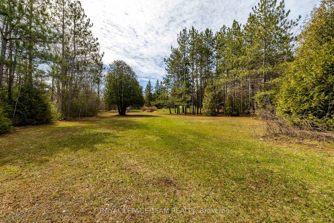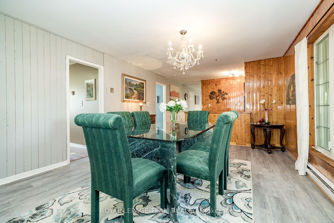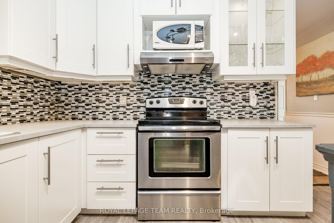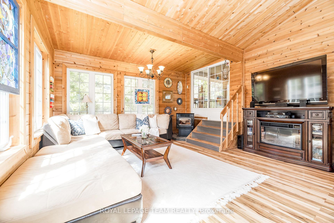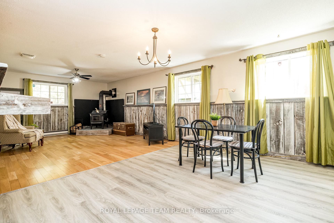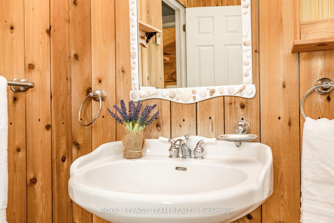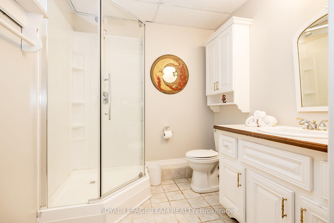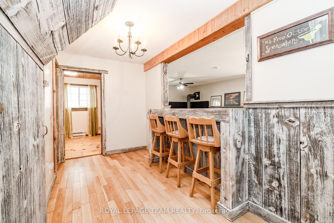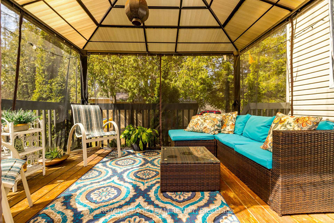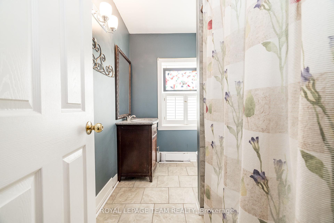$585,000
Available - For Sale
Listing ID: X12112757
301 Donoghue Road , North Grenville, K0G 1S0, Leeds and Grenvi
| Set on a peaceful 2.8-acre lot, this beautifully updated bungalow offers the ultimate blend of privacy, space, and lifestyle. With over 2,200 sq ft of finished living space, this home is perfect for families, multi-generational living, or anyone craving a quiet retreat. Step inside to find a fully renovated chefs kitchen, spacious dining area, and two generously sized bedrooms on the main floor. The primary bedroom suite includes an en-suite bathroom, full walk in closet, and private patio doors leading to your own prvate deck. The real showstopper? A sun-soaked great room with vaulted ceilings and large windows that open up to your wraparound deck, overlooking mature trees and nature trails. Summer days are made for lounging by your above-ground pool, entertaining on the deck, or enjoying drinks in the garden gazebo. There's plenty of room for kids, pets, and even RVs thanks to a second gated access off Hwy 43.The finished lower level offers a full in-law suite setup with a large living room, third bedroom, full bath, laundry area, and a bright kitchen perfect for guests, or an in-law suite. All of this just minutes from Kemptville and Merrickville, with easy access to trails, schools, and amenities. RV charger newly installed. Don't miss this slice of country paradise, book your private tour today! No conveyance of offers until May 6 @ 10:00am EST. |
| Price | $585,000 |
| Taxes: | $3606.00 |
| Assessment Year: | 2024 |
| Occupancy: | Owner+T |
| Address: | 301 Donoghue Road , North Grenville, K0G 1S0, Leeds and Grenvi |
| Directions/Cross Streets: | County Road 43 |
| Rooms: | 11 |
| Bedrooms: | 3 |
| Bedrooms +: | 0 |
| Family Room: | F |
| Basement: | Finished, Full |
| Level/Floor | Room | Length(ft) | Width(ft) | Descriptions | |
| Room 1 | Main | Primary B | 13.78 | 11.81 | |
| Room 2 | Main | Bedroom 2 | 11.81 | 9.84 | |
| Room 3 | Main | Kitchen | 12.46 | 9.84 | |
| Room 4 | Main | Dining Ro | 13.12 | 12.46 | |
| Room 5 | Main | Sunroom | 16.4 | 13.78 | |
| Room 6 | Main | Bathroom | 8.2 | 7.22 | |
| Room 7 | Main | Bathroom | 8.2 | 5.9 | |
| Room 8 | Lower | Bedroom | 12.46 | 11.48 | |
| Room 9 | Lower | Living Ro | 18.04 | 13.12 | |
| Room 10 | Lower | Kitchen | 10.5 | 6.56 | |
| Room 11 | Lower | Bathroom | 7.22 | 6.56 | |
| Room 12 | Lower | Laundry | 9.84 | 8.2 |
| Washroom Type | No. of Pieces | Level |
| Washroom Type 1 | 4 | Main |
| Washroom Type 2 | 4 | Main |
| Washroom Type 3 | 3 | Lower |
| Washroom Type 4 | 0 | |
| Washroom Type 5 | 0 | |
| Washroom Type 6 | 4 | Main |
| Washroom Type 7 | 4 | Main |
| Washroom Type 8 | 3 | Lower |
| Washroom Type 9 | 0 | |
| Washroom Type 10 | 0 |
| Total Area: | 0.00 |
| Property Type: | Detached |
| Style: | Bungalow |
| Exterior: | Vinyl Siding |
| Garage Type: | Detached |
| (Parking/)Drive: | Private |
| Drive Parking Spaces: | 6 |
| Park #1 | |
| Parking Type: | Private |
| Park #2 | |
| Parking Type: | Private |
| Pool: | Above Gr |
| Approximatly Square Footage: | 1100-1500 |
| CAC Included: | N |
| Water Included: | N |
| Cabel TV Included: | N |
| Common Elements Included: | N |
| Heat Included: | N |
| Parking Included: | N |
| Condo Tax Included: | N |
| Building Insurance Included: | N |
| Fireplace/Stove: | Y |
| Heat Type: | Heat Pump |
| Central Air Conditioning: | Other |
| Central Vac: | N |
| Laundry Level: | Syste |
| Ensuite Laundry: | F |
| Elevator Lift: | False |
| Sewers: | Septic |
| Water: | Drilled W |
| Water Supply Types: | Drilled Well |
$
%
Years
This calculator is for demonstration purposes only. Always consult a professional
financial advisor before making personal financial decisions.
| Although the information displayed is believed to be accurate, no warranties or representations are made of any kind. |
| ROYAL LEPAGE TEAM REALTY |
|
|

Lynn Tribbling
Sales Representative
Dir:
416-252-2221
Bus:
416-383-9525
| Book Showing | Email a Friend |
Jump To:
At a Glance:
| Type: | Freehold - Detached |
| Area: | Leeds and Grenville |
| Municipality: | North Grenville |
| Neighbourhood: | 803 - North Grenville Twp (Kemptville South) |
| Style: | Bungalow |
| Tax: | $3,606 |
| Beds: | 3 |
| Baths: | 3 |
| Fireplace: | Y |
| Pool: | Above Gr |
Locatin Map:
Payment Calculator:

