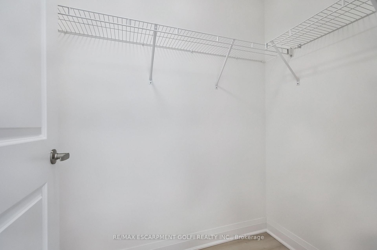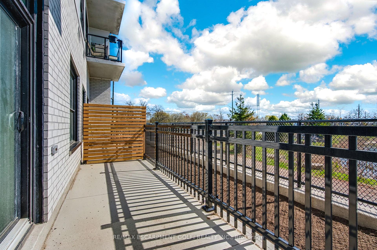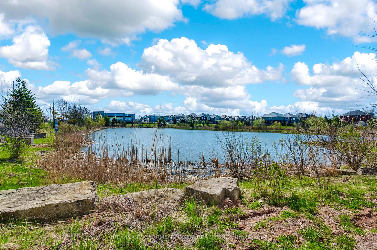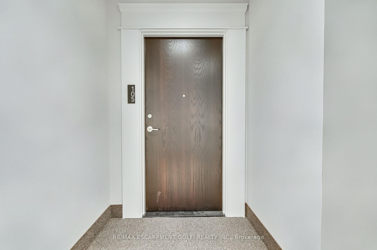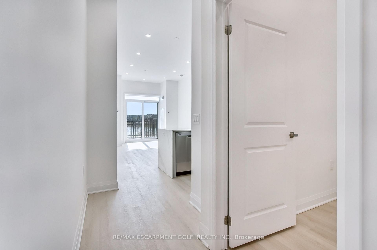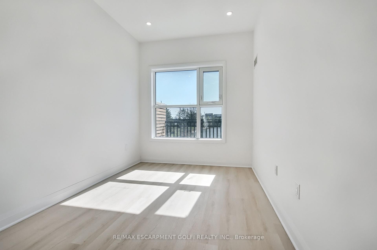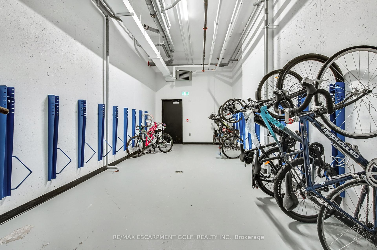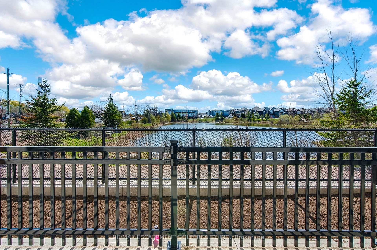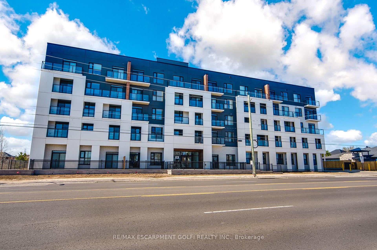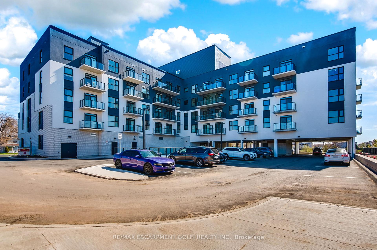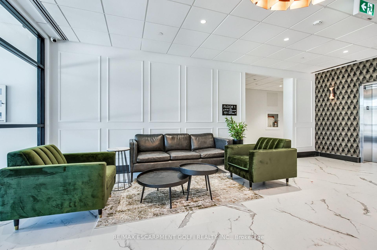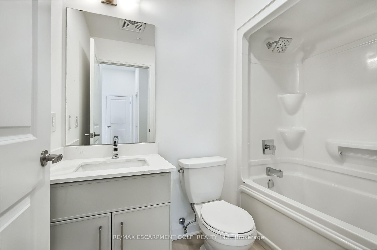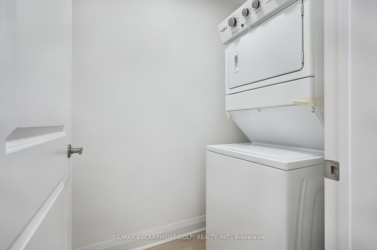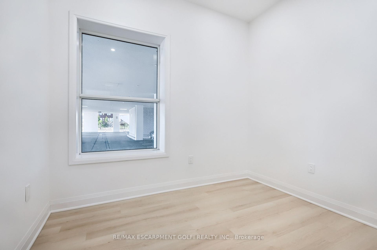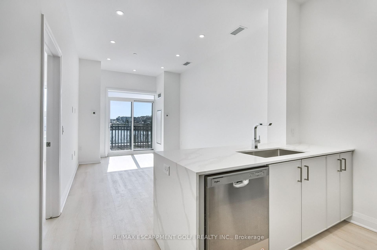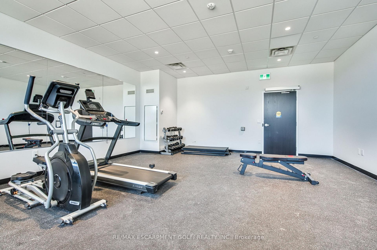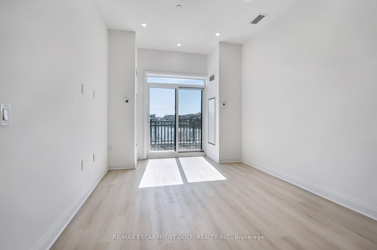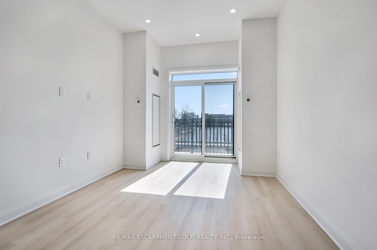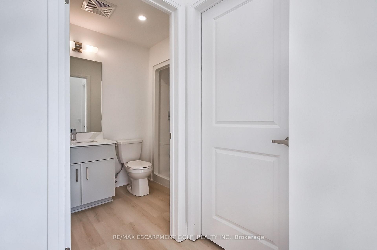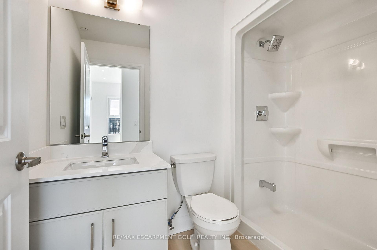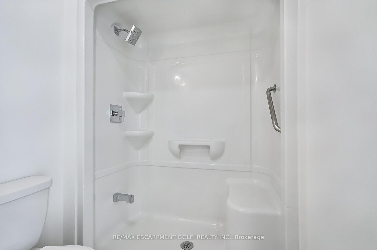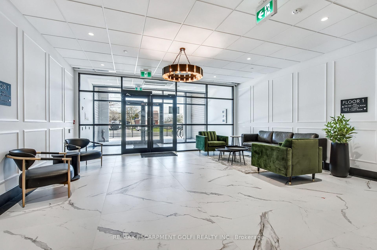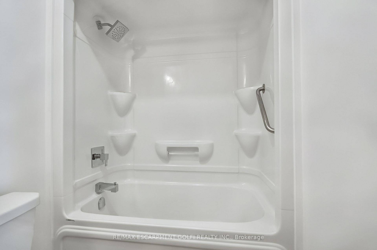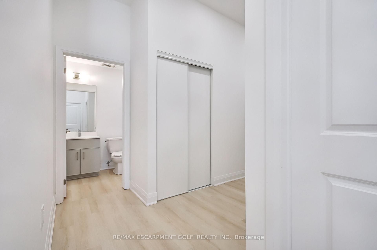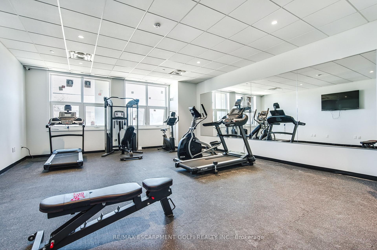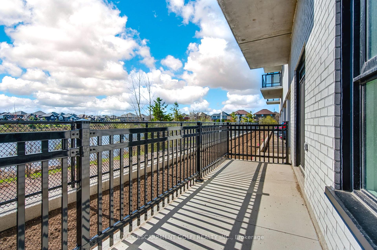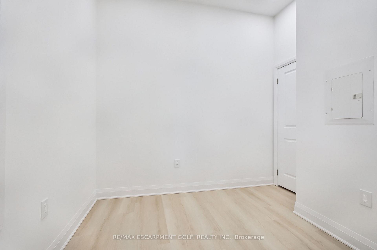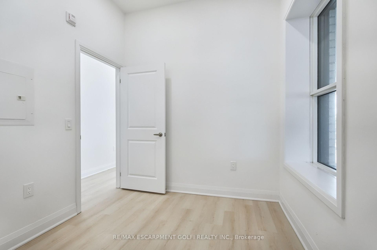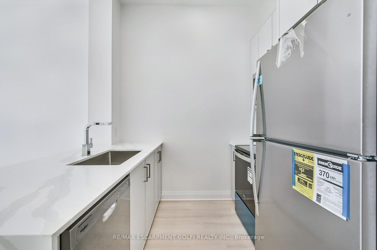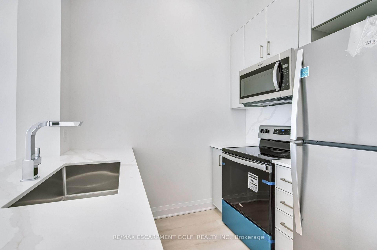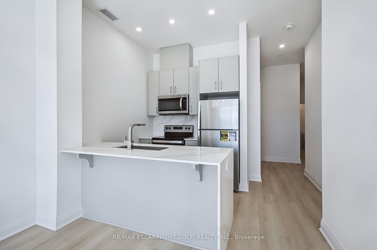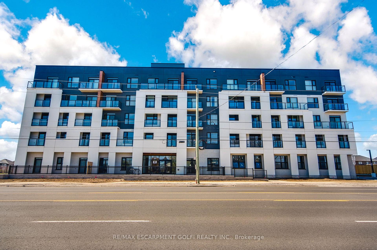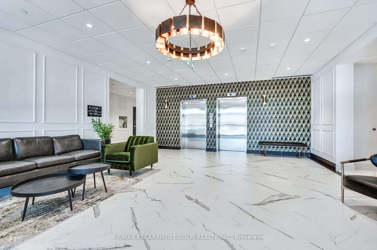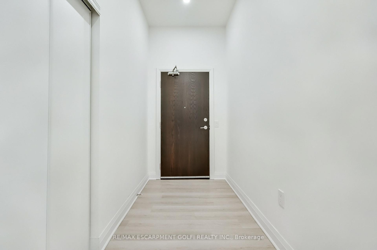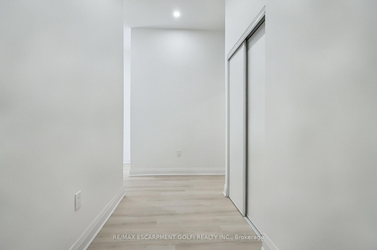$739,900
Available - For Sale
Listing ID: X12113479
1936 RYMAL Road East , Hamilton, L0R 1P0, Hamilton
| Welcome to 1936 Rymal Road East - a brand new, never-lived-in condo offering the perfect blend of modern finishes and natural surroundings in the heart of Upper Stoney Creek. This 2-bedroom, 2-bathroom suite spans a total of 1100 sq ft including the patio, and features 9-foot ceilings, vinyl plank flooring, quartz countertops, a sleek undermount sink, stainless steel appliances, and in-suite laundry. Enjoy the ease of open-concept living, a private balcony, and owned underground parking. Located directly across from the scenic Eramosa Karst Conservation Area, with nature trails just steps away, and surrounded by everyday essentials including shopping, restaurants, parks, schools, and quick highway access. A daycare right next door adds extra convenience for families. As part of PEAK Condos by Royal Living Development, residents also enjoy access to premium amenities including a fitness centre, rooftop terrace with BBQs, party room, landscaped outdoor spaces, secure entry, and bike storage. Whether you're a first-time buyer, downsizer, or professional, this is the ideal opportunity to enjoy stylish, low-maintenance living in one of Hamilton's most vibrant communities. |
| Price | $739,900 |
| Taxes: | $0.00 |
| Occupancy: | Vacant |
| Address: | 1936 RYMAL Road East , Hamilton, L0R 1P0, Hamilton |
| Postal Code: | L0R 1P0 |
| Province/State: | Hamilton |
| Directions/Cross Streets: | RYMAL AND FLETCHER |
| Level/Floor | Room | Length(ft) | Width(ft) | Descriptions | |
| Room 1 | Main | Foyer | |||
| Room 2 | Main | Kitchen | 8.66 | 12.17 | |
| Room 3 | Main | Living Ro | 15.68 | 10.76 | |
| Room 4 | Main | Primary B | 18.5 | 9.15 | |
| Room 5 | Main | Bathroom | 3 Pc Ensuite | ||
| Room 6 | Main | Bedroom | 9.91 | 9.41 | |
| Room 7 | Main | Bathroom | |||
| Room 8 | Main | Other | 6.43 | 20.5 |
| Washroom Type | No. of Pieces | Level |
| Washroom Type 1 | 3 | |
| Washroom Type 2 | 4 | |
| Washroom Type 3 | 0 | |
| Washroom Type 4 | 0 | |
| Washroom Type 5 | 0 |
| Total Area: | 0.00 |
| Washrooms: | 2 |
| Heat Type: | Forced Air |
| Central Air Conditioning: | Central Air |
$
%
Years
This calculator is for demonstration purposes only. Always consult a professional
financial advisor before making personal financial decisions.
| Although the information displayed is believed to be accurate, no warranties or representations are made of any kind. |
| RE/MAX ESCARPMENT GOLFI REALTY INC. |
|
|

Lynn Tribbling
Sales Representative
Dir:
416-252-2221
Bus:
416-383-9525
| Book Showing | Email a Friend |
Jump To:
At a Glance:
| Type: | Com - Condo Apartment |
| Area: | Hamilton |
| Municipality: | Hamilton |
| Neighbourhood: | Stoney Creek |
| Style: | 1 Storey/Apt |
| Maintenance Fee: | $610.05 |
| Beds: | 2 |
| Baths: | 2 |
| Fireplace: | N |
Locatin Map:
Payment Calculator:

