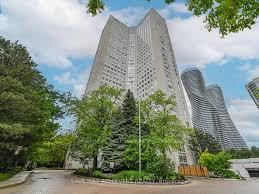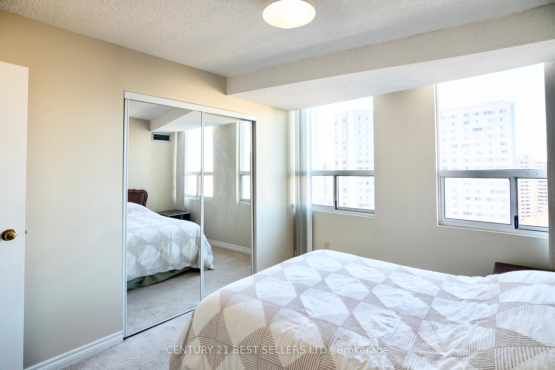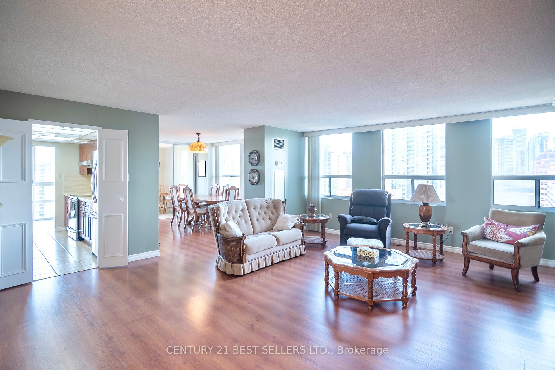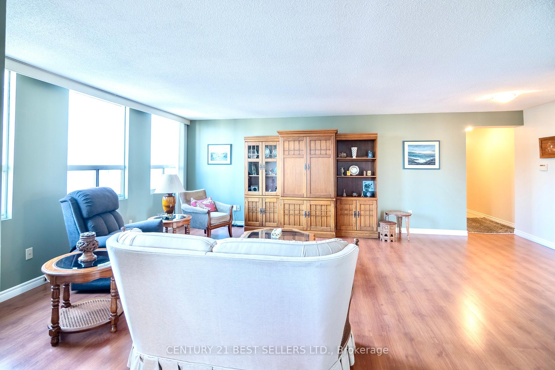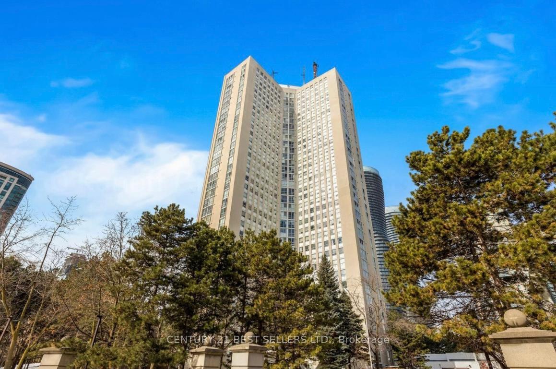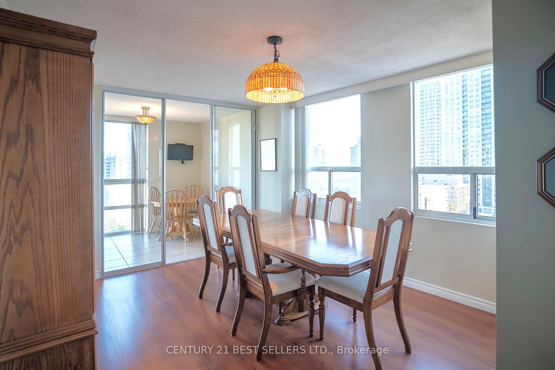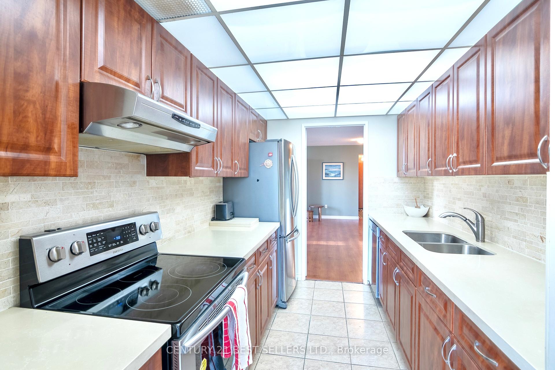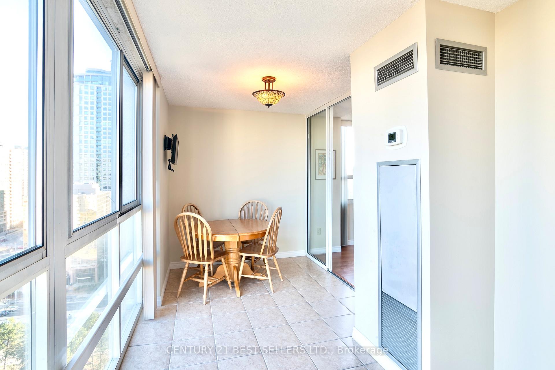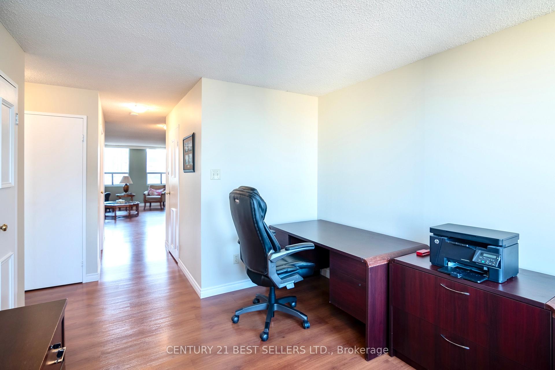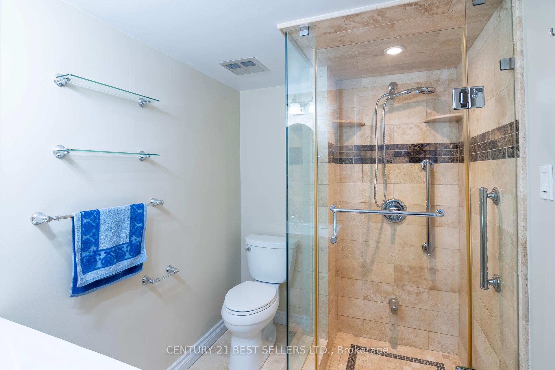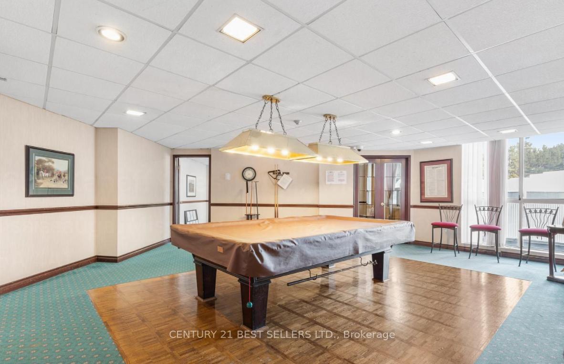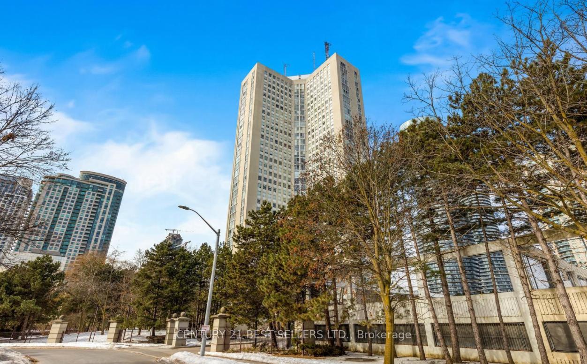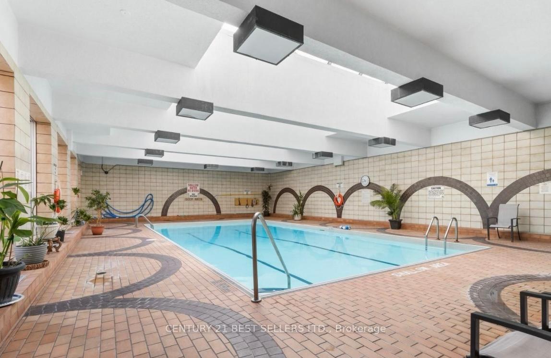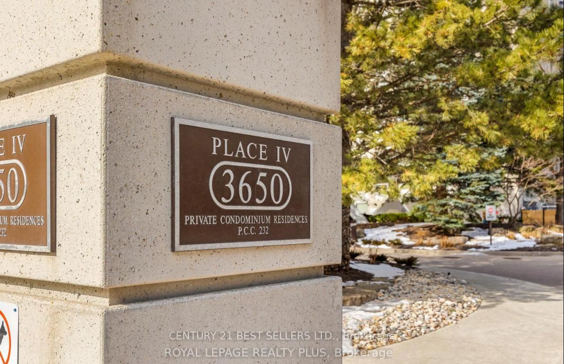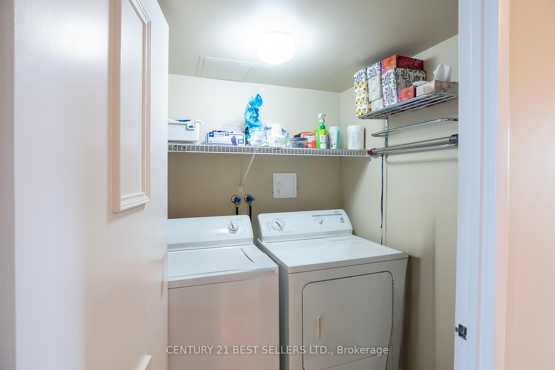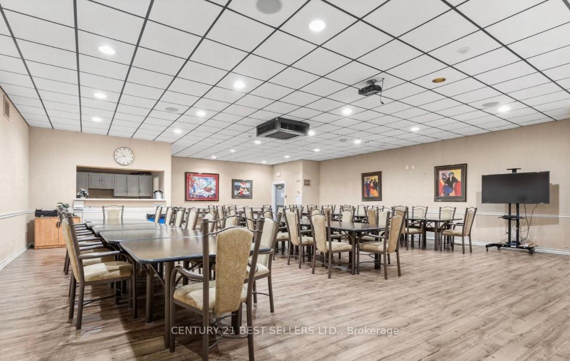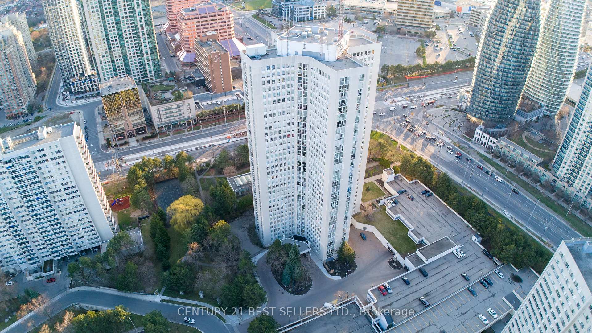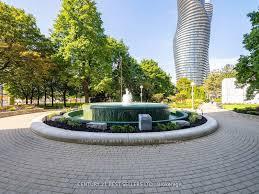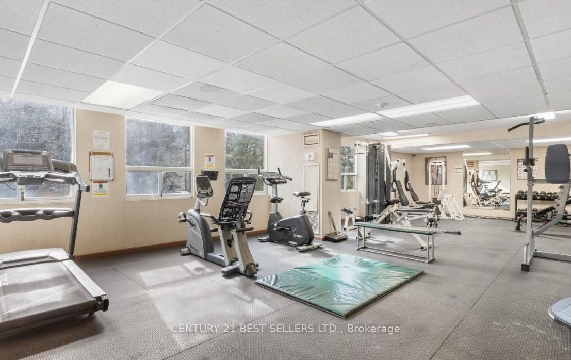$699,000
Available - For Sale
Listing ID: W12099205
3650 Kaneff Cres , Mississauga, L5A 4A1, Peel
| Located in the heart of Mississauga! Spacious unit is bathed in natural light, this spectacular residence offers elegantly appointed spaces and a thoughtfully designed layout, perfect for both flexible living and grand entertaining. This rare, oversized family suite features a spacious primary bedroom with 3 pc bathroom ensuite, a generous second bedroom conveniently close to 4 pc bathroom, and a full-sized den that easily functions as a third bedroom or home office. The expansive living room flows into a separate dining area and bright breakfast nook, ideal for hosting or everyday comfort. Updated and beautifully decorated in a timeless neutral palette, the suite also includes a separate laundry room and an in-suite storage room with built-in shelving offering convenience and functionality. Ideally located just steps from the elevator and includes two underground parking. One of the 2 parking is conveniently close to the entrance. Enjoy an array of premium amenities: 24-hour concierge and security, indoor pool, fitness centre, and beautifully maintained gardens. All this, just moments from Square One, theatres, dining, transit, Go train, and major highways. A must-see opportunity ! |
| Price | $699,000 |
| Taxes: | $3275.00 |
| Assessment Year: | 2024 |
| Occupancy: | Vacant |
| Address: | 3650 Kaneff Cres , Mississauga, L5A 4A1, Peel |
| Postal Code: | L5A 4A1 |
| Province/State: | Peel |
| Directions/Cross Streets: | BURNHAMTHORPEANDHURONTARIO |
| Level/Floor | Room | Length(ft) | Width(ft) | Descriptions | |
| Room 1 | Main | Living Ro | 22.57 | 17.84 | Laminate, Open Concept, Picture Window |
| Room 2 | Main | Dining Ro | 11.25 | 9.68 | Laminate, Picture Window, Open Concept |
| Room 3 | Main | Den | 16.99 | 7.08 | Tile Floor, Large Window, Open Concept |
| Room 4 | Main | Kitchen | 11.91 | 7.41 | Tile Floor, Galley Kitchen |
| Room 5 | Main | Primary B | 15.32 | 15.15 | Broadloom, Walk-In Closet(s), Window |
| Room 6 | Main | Bedroom 2 | 12.33 | 9.58 | Broadloom, Large Closet, Window |
| Room 7 | Main | Bedroom 3 | 12.99 | 9.87 | Laminate, Window |
| Room 8 | Main | Laundry | 5.51 | 5.41 | Ceramic Floor |
| Room 9 | Main | Foyer | 22.5 | 4.43 | Ceramic Floor |
| Room 10 | Main | Utility R | B/I Shelves | ||
| Room 11 | Main | Bathroom | Ceramic Floor, 4 Pc Bath | ||
| Room 12 | Main | Bathroom | Ceramic Floor, 3 Pc Bath |
| Washroom Type | No. of Pieces | Level |
| Washroom Type 1 | 3 | Main |
| Washroom Type 2 | 4 | Main |
| Washroom Type 3 | 0 | |
| Washroom Type 4 | 0 | |
| Washroom Type 5 | 0 |
| Total Area: | 0.00 |
| Washrooms: | 2 |
| Heat Type: | Forced Air |
| Central Air Conditioning: | Central Air |
| Elevator Lift: | True |
$
%
Years
This calculator is for demonstration purposes only. Always consult a professional
financial advisor before making personal financial decisions.
| Although the information displayed is believed to be accurate, no warranties or representations are made of any kind. |
| CENTURY 21 BEST SELLERS LTD. |
|
|

Lynn Tribbling
Sales Representative
Dir:
416-252-2221
Bus:
416-383-9525
| Book Showing | Email a Friend |
Jump To:
At a Glance:
| Type: | Com - Condo Apartment |
| Area: | Peel |
| Municipality: | Mississauga |
| Neighbourhood: | Mississauga Valleys |
| Style: | Apartment |
| Tax: | $3,275 |
| Maintenance Fee: | $1,490.96 |
| Beds: | 3+1 |
| Baths: | 2 |
| Fireplace: | N |
Locatin Map:
Payment Calculator:

