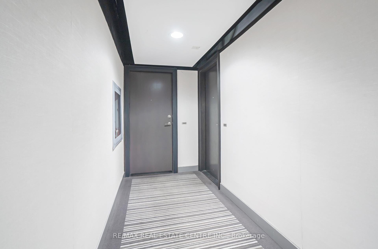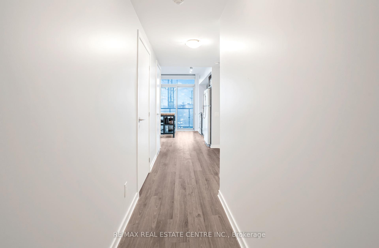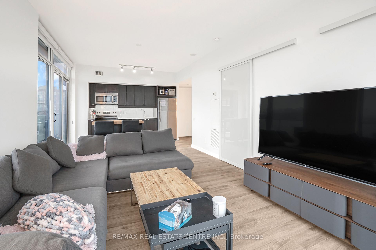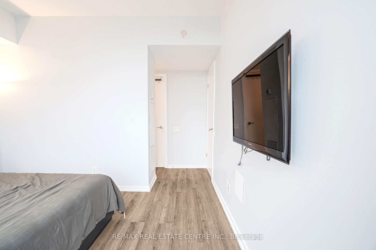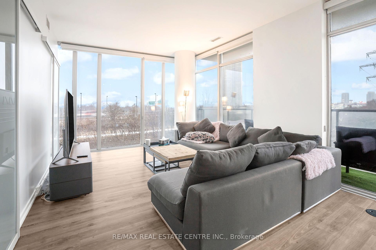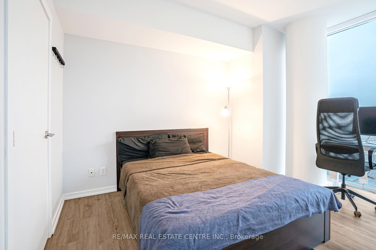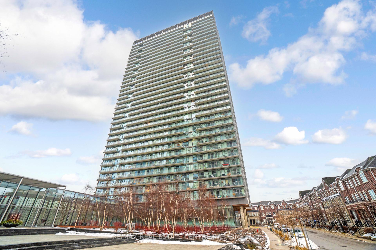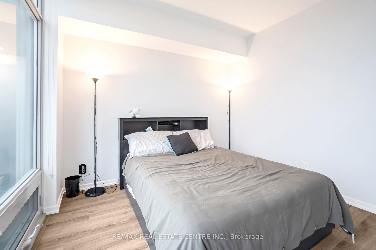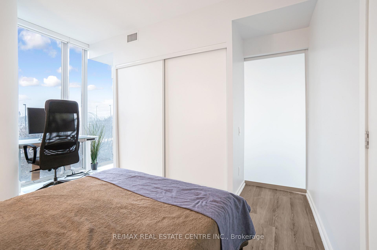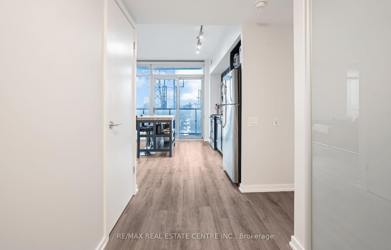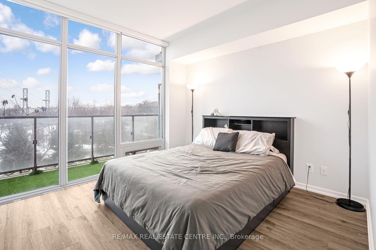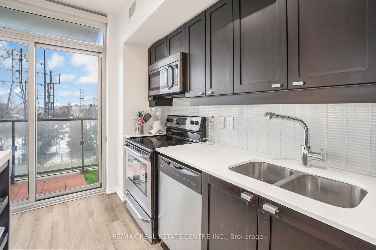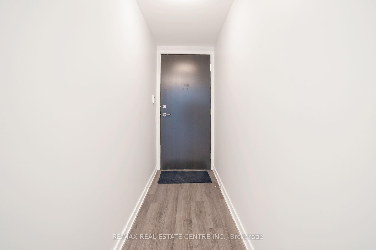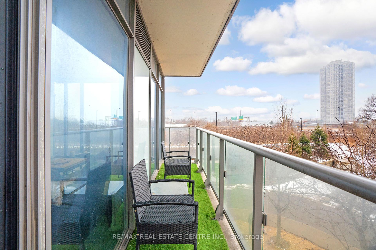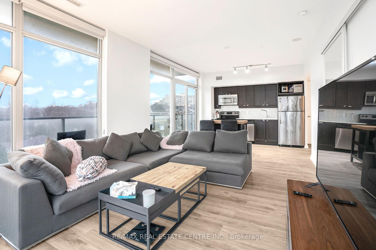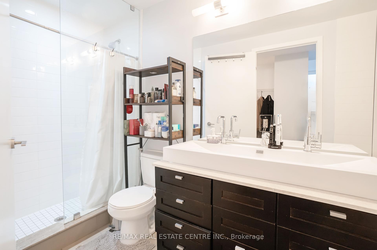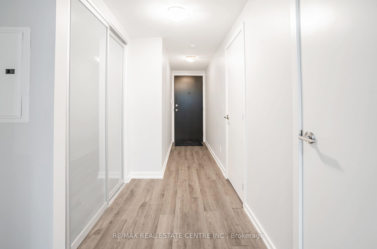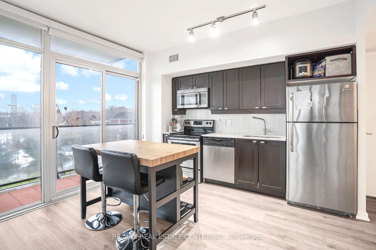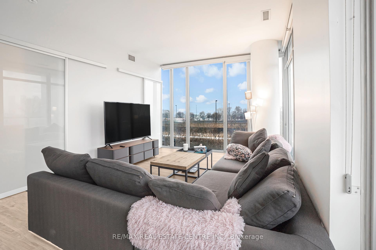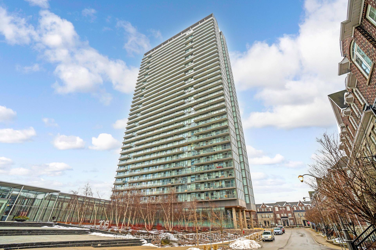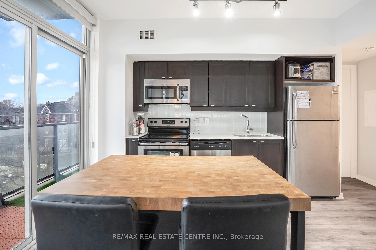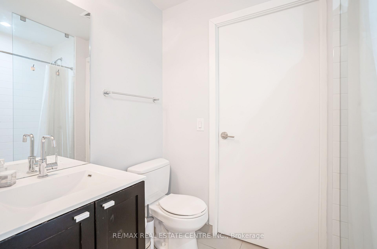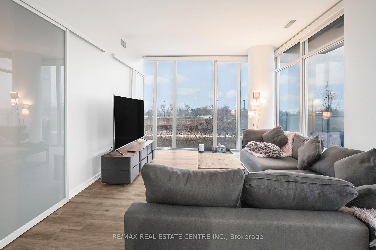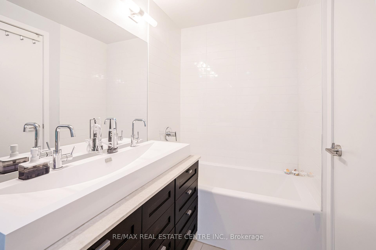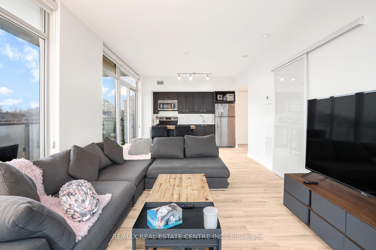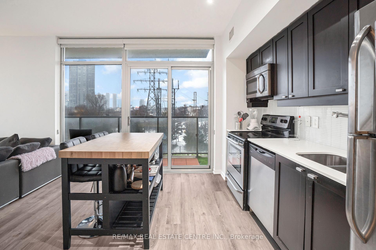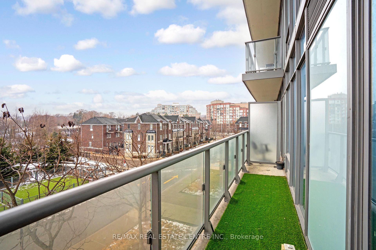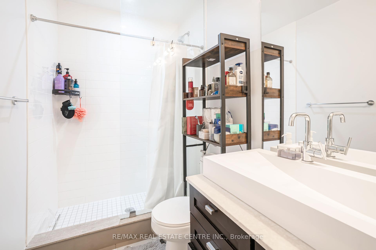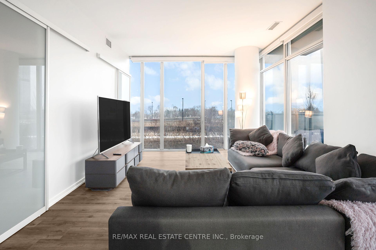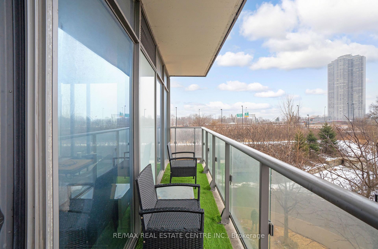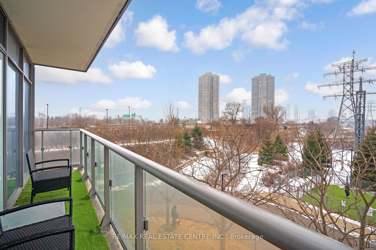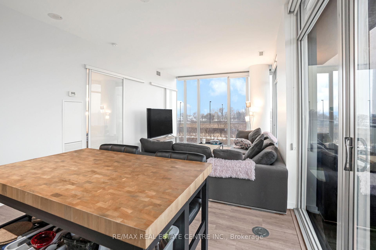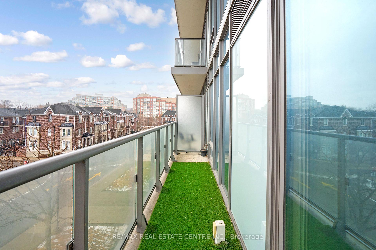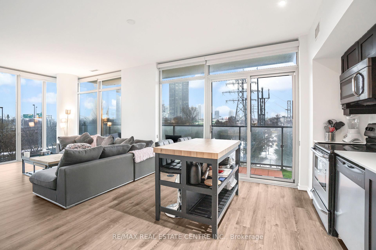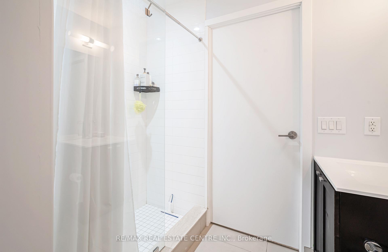$599,000
Available - For Sale
Listing ID: W12113468
105 The Queensway Aven , Toronto, M6S 5B5, Toronto
| Discover your ideal residence in the highly sought-after High Park-Swansea neighbourhood! Nxt 2 By Cresford. Lobby Furnished By Fendi. Stunning Southwest Corner Unit, Soaring 9Ft Floor To Ceiling Windows. Brand New Flooring Throughout. Two Bedroom Suite 970 Sqft + Large Balcony With Spectacular City & Lake Views. Enjoy an open-concept layout with unobstructed, southeast-facing views of Lake Ontario with floor-to-ceiling windows. The primary bedroom offers a spacious closet and a luxurious ensuite bathroom for ultimate relaxation. Walking Distance To The Lake. Mins To Downtown & High Park. 5 Star Hotel Inspired Amenities Featuring Indoor & Outdoor Pools, Gym, Sauna Room, Media Room, Tennis Court, Party Room And More! |
| Price | $599,000 |
| Taxes: | $3211.65 |
| Occupancy: | Vacant |
| Address: | 105 The Queensway Aven , Toronto, M6S 5B5, Toronto |
| Postal Code: | M6S 5B5 |
| Province/State: | Toronto |
| Directions/Cross Streets: | Lake Shore Blvd/Windermere Ave |
| Level/Floor | Room | Length(ft) | Width(ft) | Descriptions | |
| Room 1 | Ground | Living Ro | 25.26 | 11.81 | Hardwood Floor, Combined w/Dining, SW View |
| Room 2 | Ground | Dining Ro | 25.26 | 11.81 | Hardwood Floor, Combined w/Living, W/O To Balcony |
| Room 3 | Ground | Kitchen | 25.26 | 11.81 | Hardwood Floor, Combined w/Dining, Granite Counters |
| Room 4 | Ground | Primary B | 13.78 | 11.81 | Hardwood Floor, 5 Pc Ensuite, Walk-In Closet(s) |
| Room 5 | Ground | Bedroom 2 | 12.46 | 10.82 | Hardwood Floor, Semi Ensuite, Large Closet |
| Washroom Type | No. of Pieces | Level |
| Washroom Type 1 | 5 | Main |
| Washroom Type 2 | 3 | Main |
| Washroom Type 3 | 0 | |
| Washroom Type 4 | 0 | |
| Washroom Type 5 | 0 |
| Total Area: | 0.00 |
| Washrooms: | 2 |
| Heat Type: | Forced Air |
| Central Air Conditioning: | Central Air |
| Elevator Lift: | True |
$
%
Years
This calculator is for demonstration purposes only. Always consult a professional
financial advisor before making personal financial decisions.
| Although the information displayed is believed to be accurate, no warranties or representations are made of any kind. |
| RE/MAX REAL ESTATE CENTRE INC. |
|
|

Lynn Tribbling
Sales Representative
Dir:
416-252-2221
Bus:
416-383-9525
| Book Showing | Email a Friend |
Jump To:
At a Glance:
| Type: | Com - Condo Apartment |
| Area: | Toronto |
| Municipality: | Toronto W01 |
| Neighbourhood: | High Park-Swansea |
| Style: | Apartment |
| Tax: | $3,211.65 |
| Maintenance Fee: | $923.46 |
| Beds: | 2 |
| Baths: | 2 |
| Fireplace: | N |
Locatin Map:
Payment Calculator:

