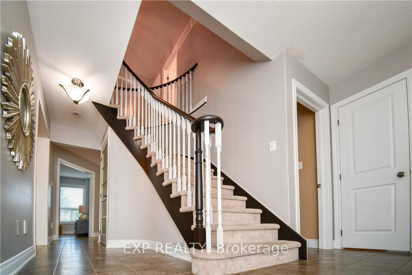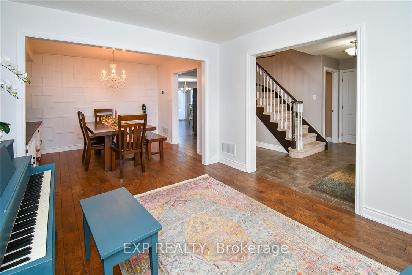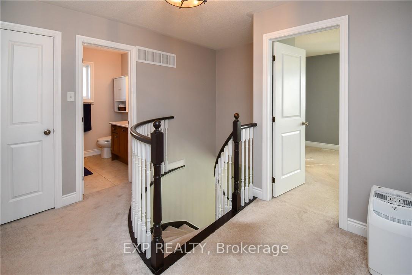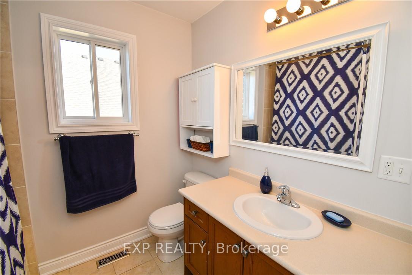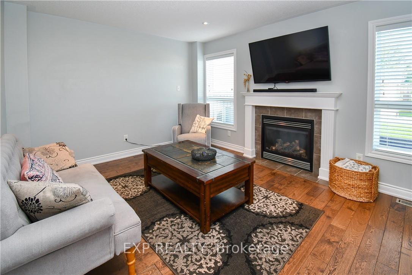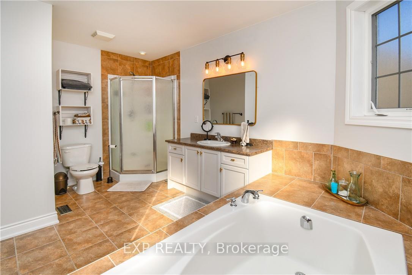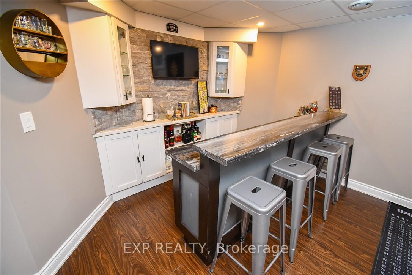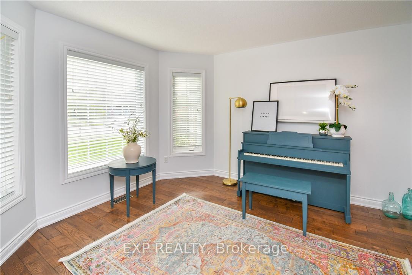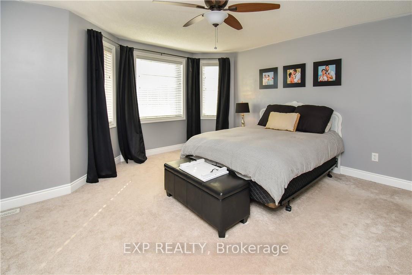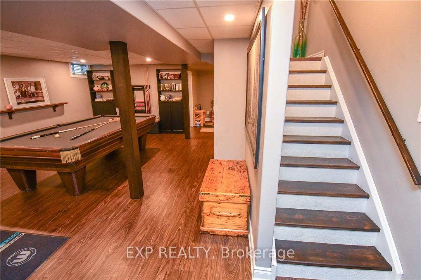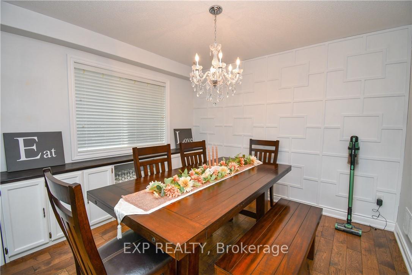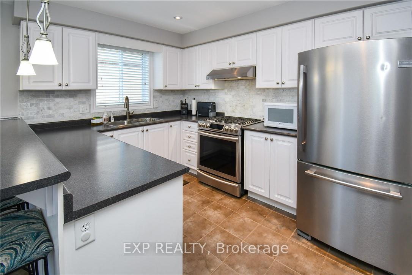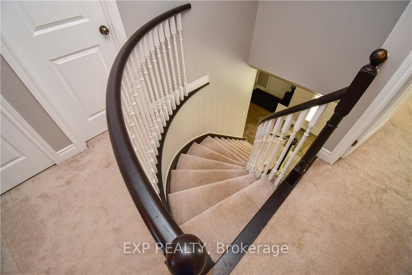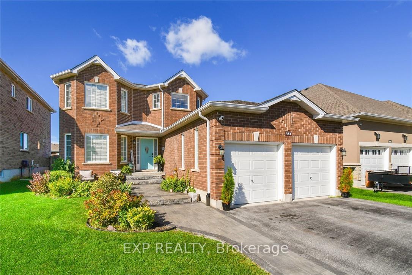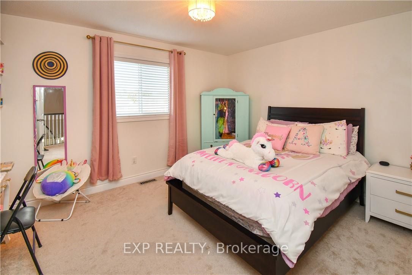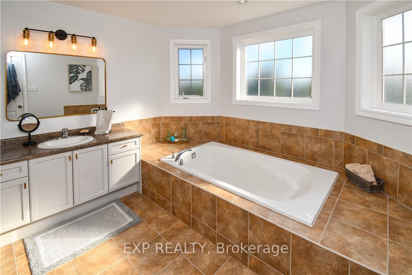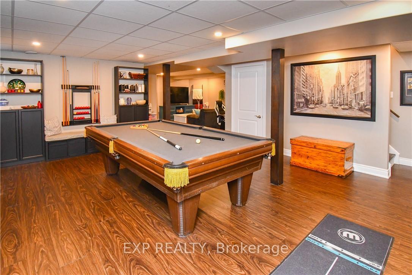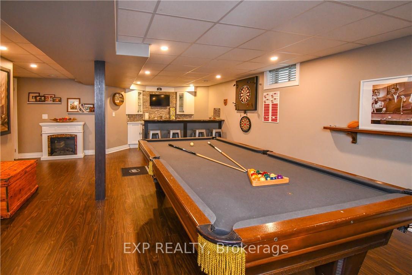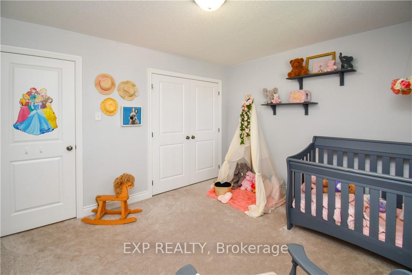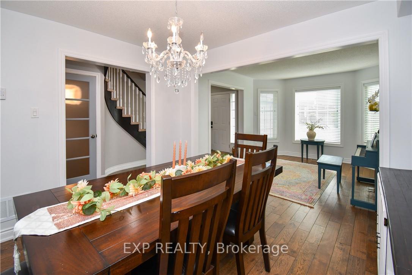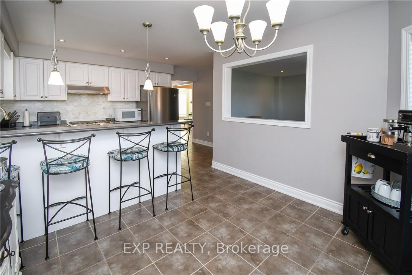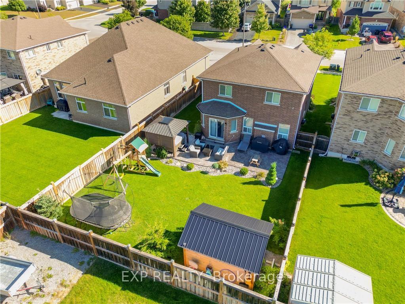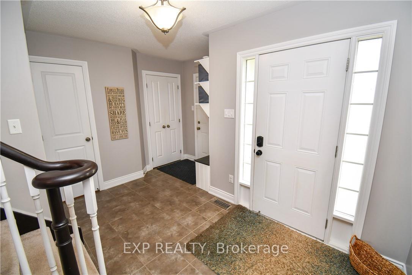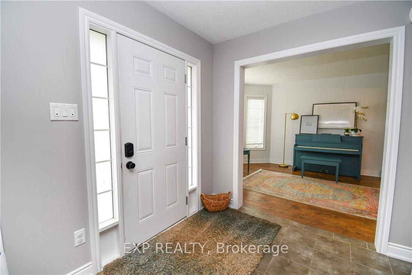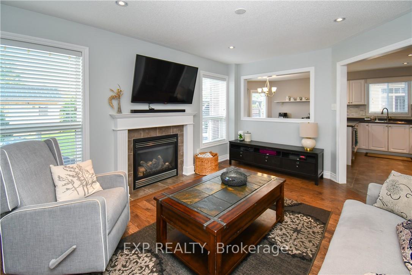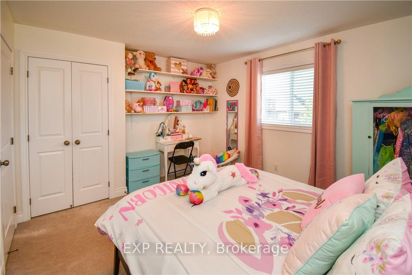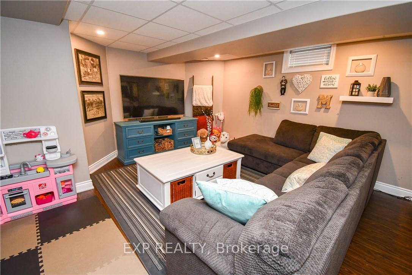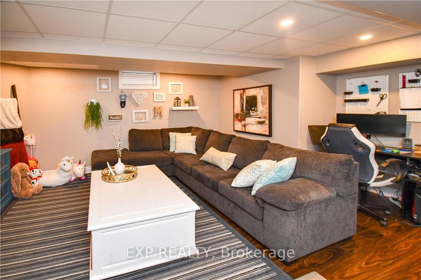$875,000
Available - For Sale
Listing ID: N12113461
452 Greenwood Driv , Essa, L0M 1B6, Simcoe
| Welcome Home The Perfect Blend of Comfort, Elegance & Convenience Just 10 Minutes from Barrie and minutes to Base Borden! Discover your dream home in a highly sought-after location that offers both tranquility and convenience. Nestled just minutes from top-rated schools, shopping, parks, and everyday essentials, this beautifully appointed 3+1 bedroom home is ideal for families, professionals, and anyone seeking a lifestyle upgrade. Step outside and fall in love with the extensive custom stone landscaping, a large fully fenced backyard, and a private gazebo perfect for outdoor entertaining. A high-end shed offers additional functionality and style, enhancing the practicality of this stunning outdoor space. Inside, you're greeted with spacious and elegant living. The oversized primary bedroom features walk-in closet and a luxurious 5-piece en-suite your own personal retreat. With three bedrooms on the upper level and a fourth bedroom in the fully finished lower level, there's room for the whole family and guests. The main floor includes a formal dining room, sitting area, and a warm, inviting living room with a fireplace ideal for cozy nights in. The lower level offers a full bar, entertainment zone, and large family room, creating a perfect space for hosting and relaxing. Located in a peaceful, family-friendly neighborhood, with flexible closing available, this move-in ready gem checks all the boxes. |
| Price | $875,000 |
| Taxes: | $3148.00 |
| Occupancy: | Owner |
| Address: | 452 Greenwood Driv , Essa, L0M 1B6, Simcoe |
| Directions/Cross Streets: | Willoughby and greenwood |
| Rooms: | 7 |
| Rooms +: | 3 |
| Bedrooms: | 3 |
| Bedrooms +: | 1 |
| Family Room: | T |
| Basement: | Finished |
| Level/Floor | Room | Length(ft) | Width(ft) | Descriptions | |
| Room 1 | Main | Family Ro | 14.92 | 11.15 | Fireplace |
| Room 2 | Main | Dining Ro | 10.99 | 9.74 | Hardwood Floor |
| Room 3 | Main | Kitchen | 12 | 8.5 | Eat-in Kitchen |
| Room 4 | Main | Breakfast | 10.92 | 10.17 | Combined w/Kitchen |
| Room 5 | Main | Living Ro | 12.76 | 10.76 | Hardwood Floor |
| Room 6 | Main | Bathroom | 6.26 | 3.28 | 2 Pc Bath |
| Room 7 | Second | Primary B | 14.01 | 13.91 | 5 Pc Ensuite |
| Room 8 | Second | Bathroom | 11.05 | 14.01 | 5 Pc Ensuite |
| Room 9 | Second | Bedroom 2 | 12.79 | 9.84 | |
| Room 10 | Second | Bedroom 3 | 10.73 | 12.3 | |
| Room 11 | Second | Bathroom | 7.12 | 3.28 | 4 Pc Bath |
| Room 12 | Basement | Recreatio | 19.81 | 25.52 |
| Washroom Type | No. of Pieces | Level |
| Washroom Type 1 | 2 | Main |
| Washroom Type 2 | 4 | Second |
| Washroom Type 3 | 5 | Second |
| Washroom Type 4 | 0 | |
| Washroom Type 5 | 0 | |
| Washroom Type 6 | 2 | Main |
| Washroom Type 7 | 4 | Second |
| Washroom Type 8 | 5 | Second |
| Washroom Type 9 | 0 | |
| Washroom Type 10 | 0 |
| Total Area: | 0.00 |
| Approximatly Age: | 6-15 |
| Property Type: | Detached |
| Style: | 2-Storey |
| Exterior: | Brick |
| Garage Type: | Attached |
| (Parking/)Drive: | Private Do |
| Drive Parking Spaces: | 2 |
| Park #1 | |
| Parking Type: | Private Do |
| Park #2 | |
| Parking Type: | Private Do |
| Park #3 | |
| Parking Type: | Inside Ent |
| Pool: | None |
| Other Structures: | Garden Shed, G |
| Approximatly Age: | 6-15 |
| Approximatly Square Footage: | 2000-2500 |
| Property Features: | Fenced Yard, Golf |
| CAC Included: | N |
| Water Included: | N |
| Cabel TV Included: | N |
| Common Elements Included: | N |
| Heat Included: | N |
| Parking Included: | N |
| Condo Tax Included: | N |
| Building Insurance Included: | N |
| Fireplace/Stove: | Y |
| Heat Type: | Forced Air |
| Central Air Conditioning: | Central Air |
| Central Vac: | N |
| Laundry Level: | Syste |
| Ensuite Laundry: | F |
| Sewers: | Sewer |
| Utilities-Cable: | Y |
| Utilities-Hydro: | Y |
$
%
Years
This calculator is for demonstration purposes only. Always consult a professional
financial advisor before making personal financial decisions.
| Although the information displayed is believed to be accurate, no warranties or representations are made of any kind. |
| EXP REALTY |
|
|

Lynn Tribbling
Sales Representative
Dir:
416-252-2221
Bus:
416-383-9525
| Virtual Tour | Book Showing | Email a Friend |
Jump To:
At a Glance:
| Type: | Freehold - Detached |
| Area: | Simcoe |
| Municipality: | Essa |
| Neighbourhood: | Angus |
| Style: | 2-Storey |
| Approximate Age: | 6-15 |
| Tax: | $3,148 |
| Beds: | 3+1 |
| Baths: | 3 |
| Fireplace: | Y |
| Pool: | None |
Locatin Map:
Payment Calculator:

