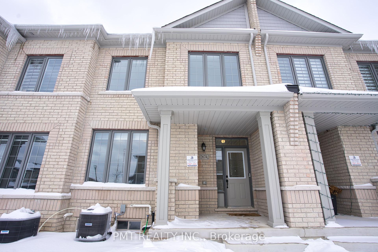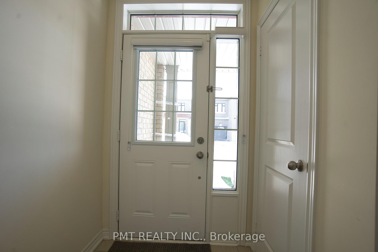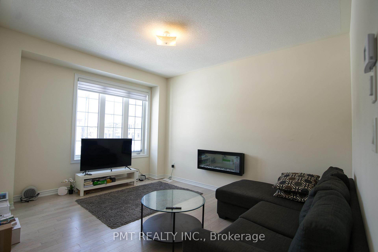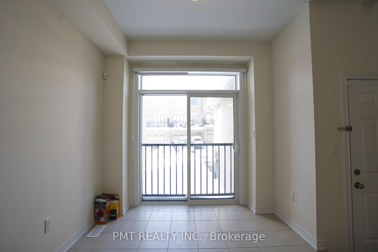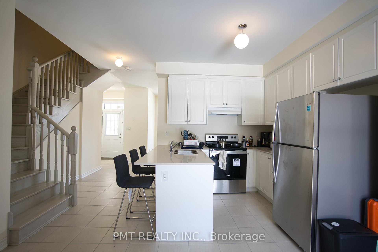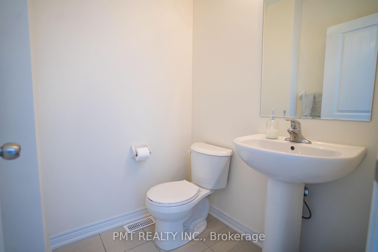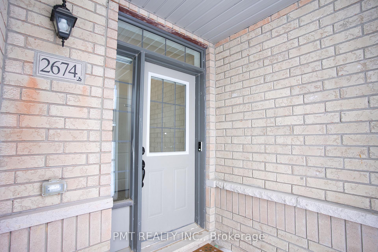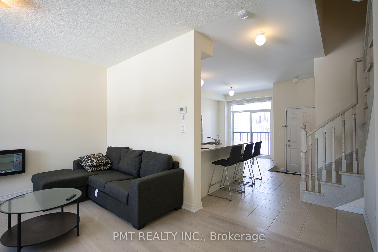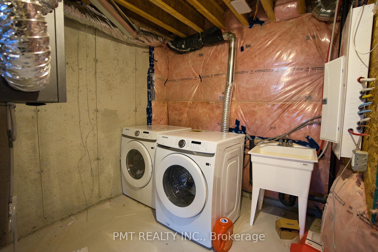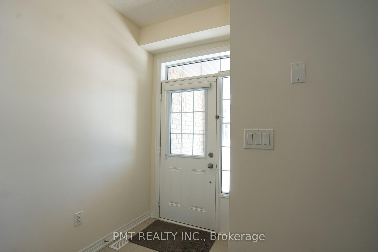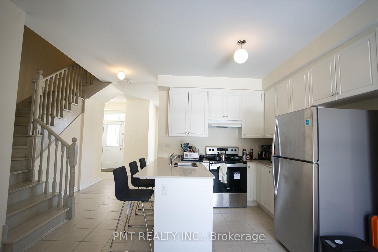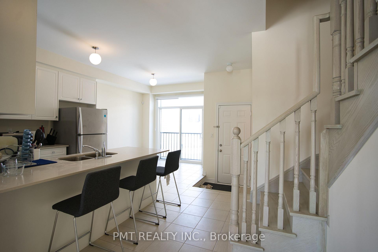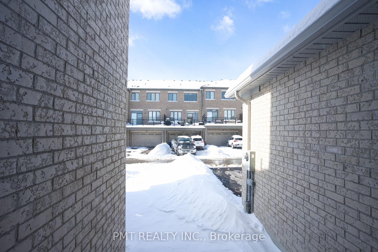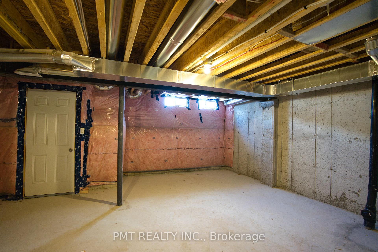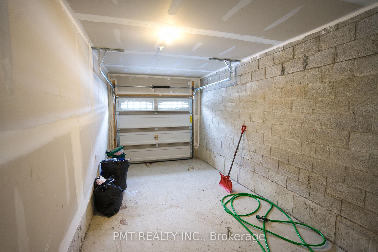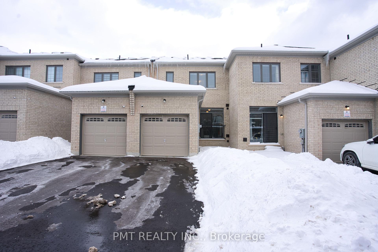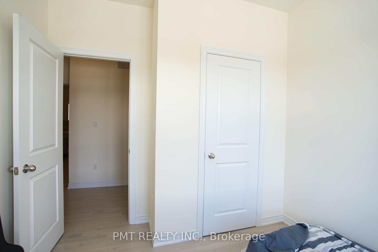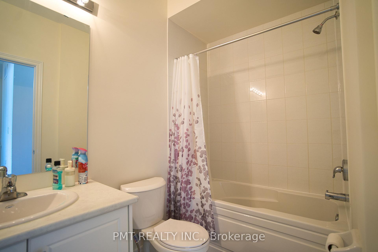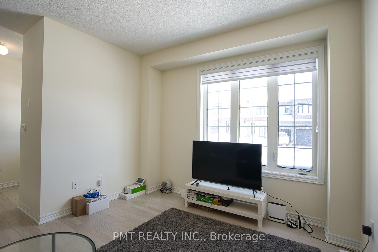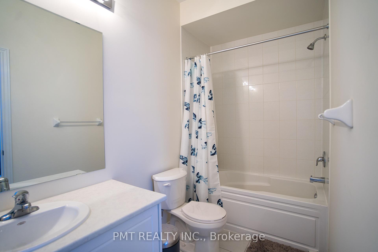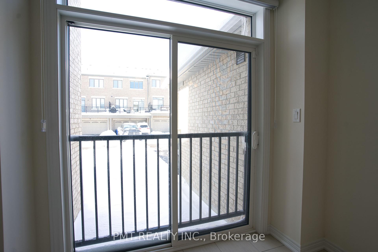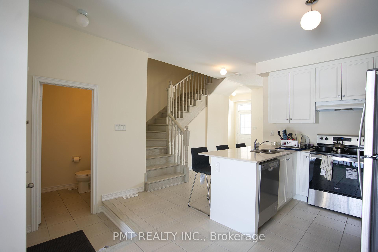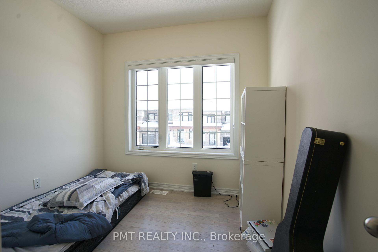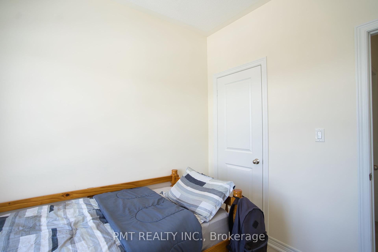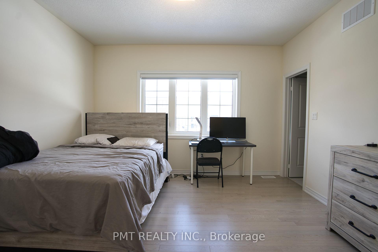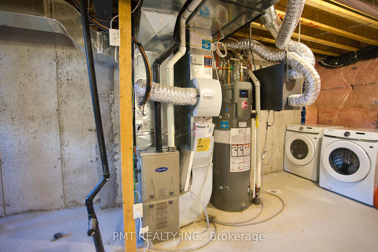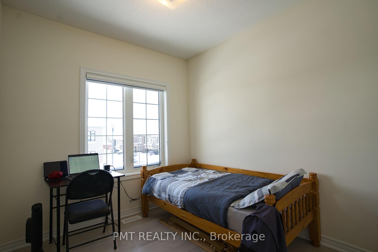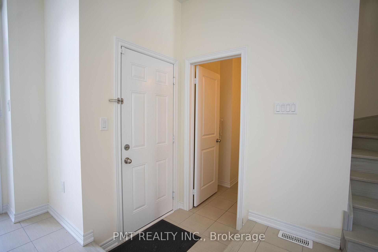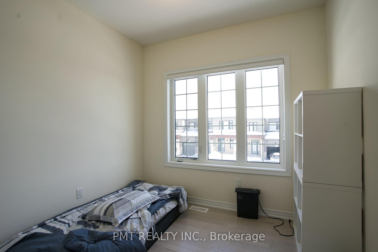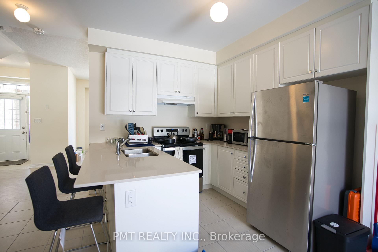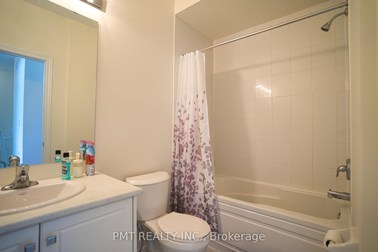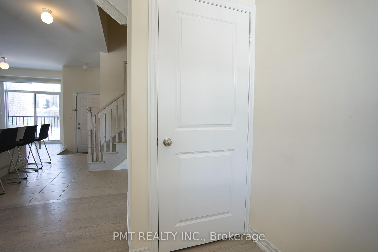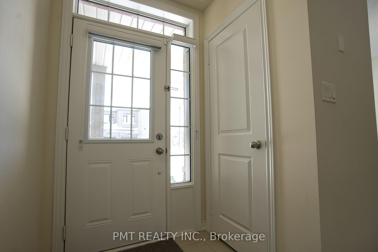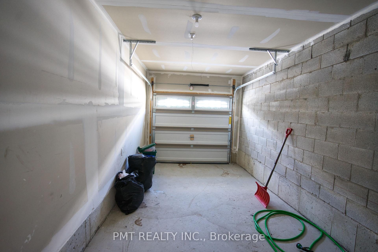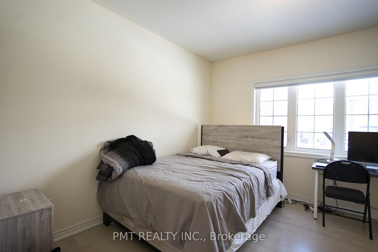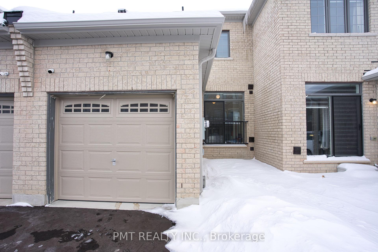Leased
Listing ID: E12097040
2674 Delphinium Trai , Pickering, L1X 0M1, Durham
| Welcome to 2674 Delphinium Trail, a stunning 3-bedroom, 2.5-bathroom freehold townhouse in one of Pickering's most desirable new communities. Built in 2023, this modern residence offers a sophisticated blend of contemporary design, premium finishes, and functional living spaces tailored for comfort and style. Step inside to discover a bright and spacious open-concept layout, where large windows and high ceilings allow for an abundance of natural light. The gourmet kitchen is thoughtfully designed with sleek quartz countertops, stainless steel appliances, ample cabinetry, and a central breakfast bar perfect for both casual dining and entertaining. Flowing seamlessly from the kitchen, the elegant dining and living areas create an inviting atmosphere for relaxation or hosting guests. Upstairs, the three generous bedrooms offer the ideal balance of comfort and functionality. The primary suite boasts a luxurious ensuite bathroom and closet, while the additional bedrooms provide ample space for family, guests, or a home office. The modern bathrooms throughout the home feature contemporary fixtures, stylish vanities, and spa-like finishes, enhancing your daily routine. Convenience is key, with ample storage throughout the home. Parking is effortless with an attached garage and a private driveway, providing a total of two parking spaces. Situated in a vibrant and family-friendly neighborhood, this home offers quick access to top-rated schools, shopping centers, restaurants, parks, and recreational facilities. Enjoy seamless commuting with proximity to Highway 401, 407, and Pickering GO Station, making downtown Toronto easily accessible. Don't miss this incredible opportunity to lease a modern, move-in-ready home in one of Pickering's fastest-growing communities. |
| Listed Price | $2,700 |
| Taxes: | $0.00 |
| Occupancy: | Vacant |
| Address: | 2674 Delphinium Trai , Pickering, L1X 0M1, Durham |
| Directions/Cross Streets: | Marathon Ave & Delphinium Trail |
| Rooms: | 9 |
| Bedrooms: | 3 |
| Bedrooms +: | 0 |
| Family Room: | T |
| Basement: | Unfinished |
| Furnished: | Unfu |
| Washroom Type | No. of Pieces | Level |
| Washroom Type 1 | 2 | |
| Washroom Type 2 | 4 | |
| Washroom Type 3 | 4 | |
| Washroom Type 4 | 0 | |
| Washroom Type 5 | 0 |
| Total Area: | 0.00 |
| Property Type: | Att/Row/Townhouse |
| Style: | 2-Storey |
| Exterior: | Brick |
| Garage Type: | Attached |
| (Parking/)Drive: | Private |
| Drive Parking Spaces: | 1 |
| Park #1 | |
| Parking Type: | Private |
| Park #2 | |
| Parking Type: | Private |
| Pool: | None |
| Laundry Access: | In Basement |
| Approximatly Square Footage: | 1100-1500 |
| CAC Included: | N |
| Water Included: | N |
| Cabel TV Included: | N |
| Common Elements Included: | N |
| Heat Included: | N |
| Parking Included: | Y |
| Condo Tax Included: | N |
| Building Insurance Included: | N |
| Fireplace/Stove: | N |
| Heat Type: | Forced Air |
| Central Air Conditioning: | Central Air |
| Central Vac: | N |
| Laundry Level: | Syste |
| Ensuite Laundry: | F |
| Sewers: | Sewer |
| Although the information displayed is believed to be accurate, no warranties or representations are made of any kind. |
| PMT REALTY INC. |
|
|

Lynn Tribbling
Sales Representative
Dir:
416-252-2221
Bus:
416-383-9525
| Email a Friend |
Jump To:
At a Glance:
| Type: | Freehold - Att/Row/Townhouse |
| Area: | Durham |
| Municipality: | Pickering |
| Neighbourhood: | Rural Pickering |
| Style: | 2-Storey |
| Beds: | 3 |
| Baths: | 3 |
| Fireplace: | N |
| Pool: | None |
Locatin Map:

