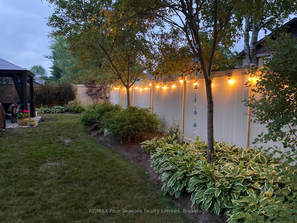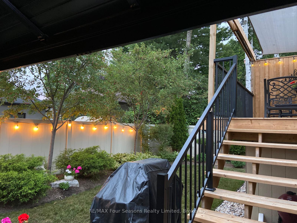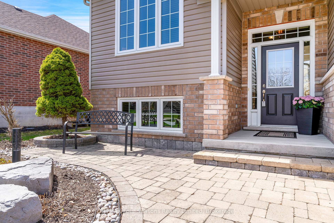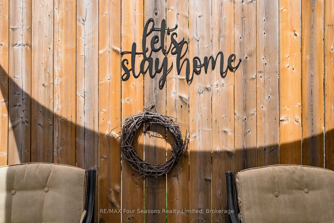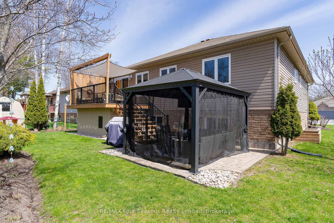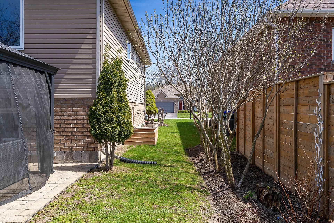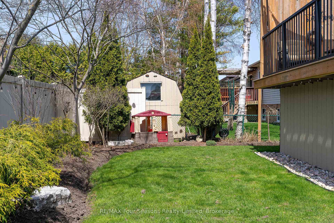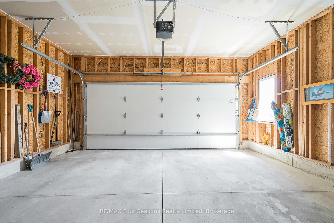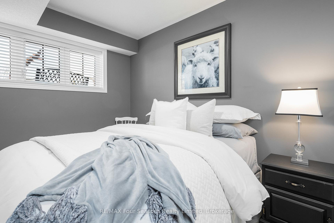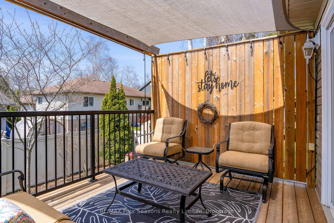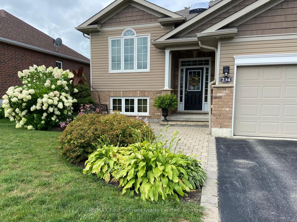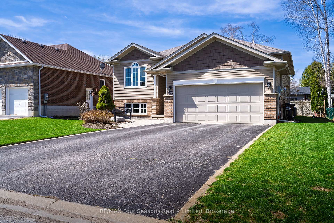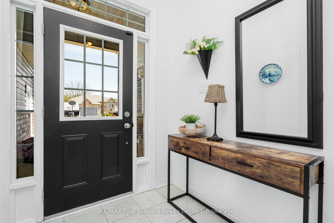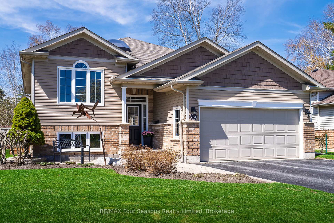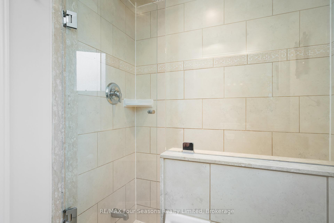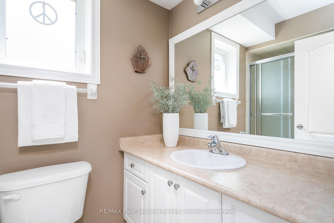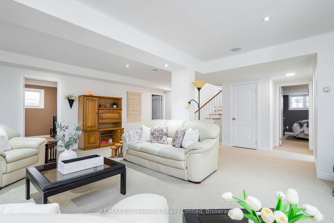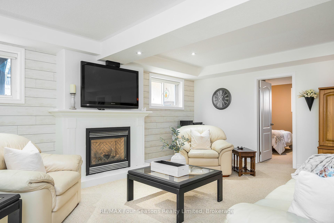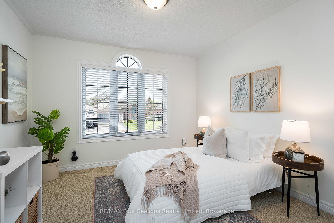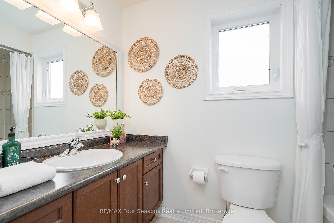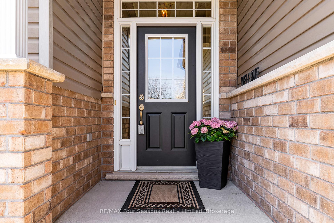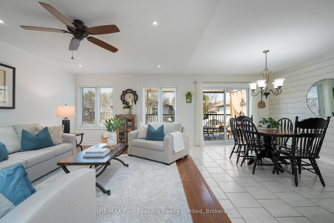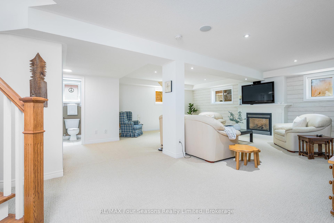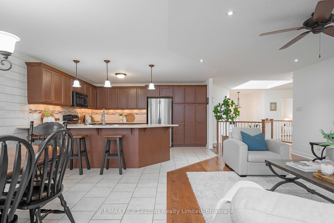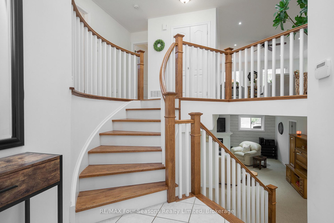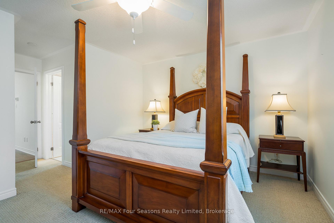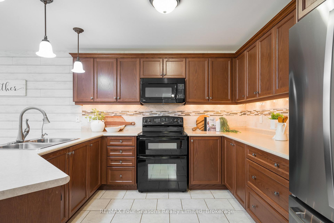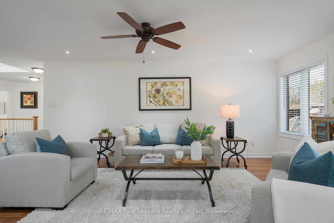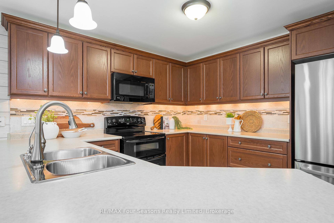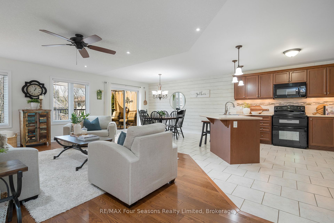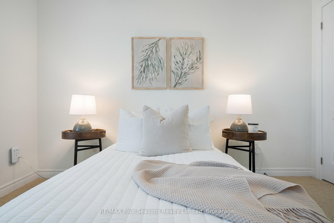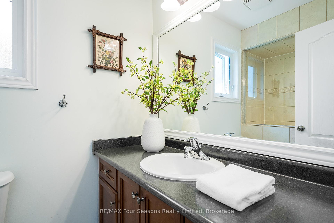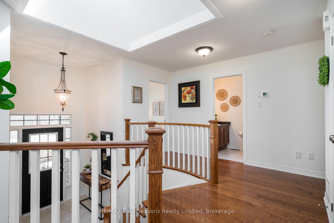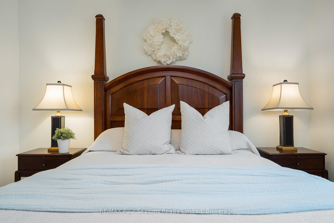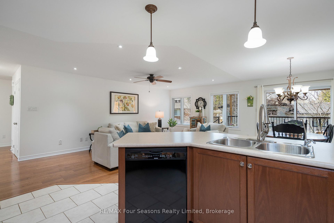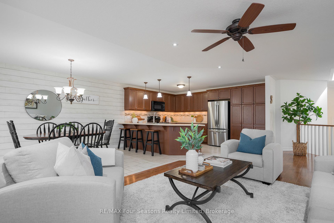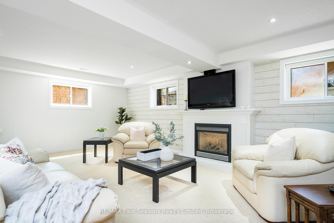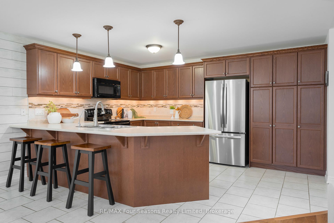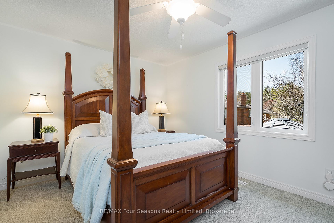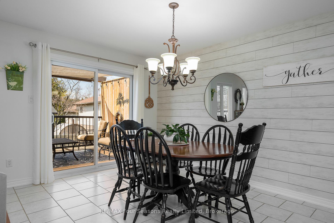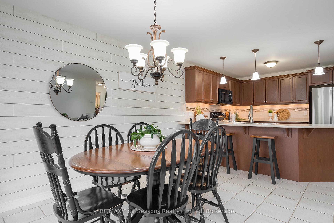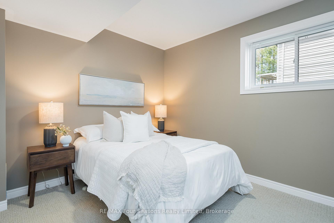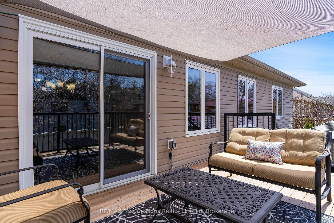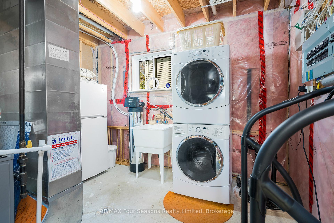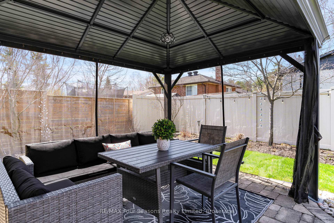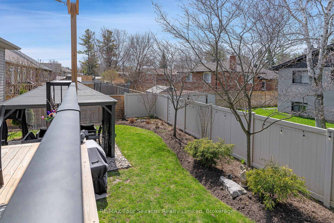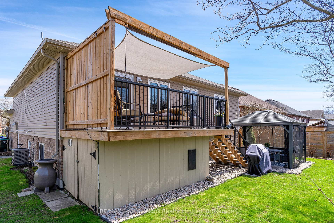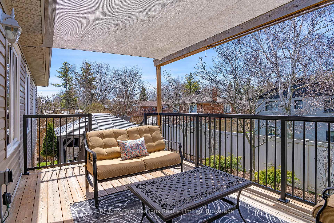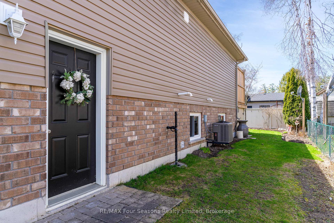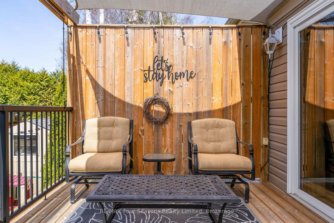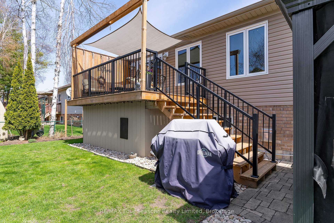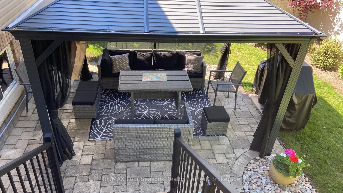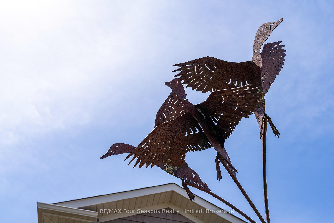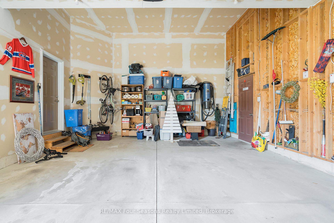$795,000
Available - For Sale
Listing ID: S12112025
234 Dominion Driv , Clearview, L0M 1S0, Simcoe
| Welcome to 234 Dominion Drive ~ Tucked away on a quiet, mature street in the growing community of Stayner, this custom-built Vandermeer home blends timeless craftsmanship with thoughtful modern updates. From the immaculate landscaping to the well-planned interior layout, pride of ownership shines throughout this exceptional property. Step into the inviting front foyer, where grand ceilings and an abundance of natural light from a beautifully maintained skylight create a warm and welcoming first impression. The home features 4 spacious bedrooms, 3 bathrooms, and a double car garage. Engineered oak flooring flows through the main level living areas, while the bright and open finished lower level with a cozy gas fireplace is perfect for relaxing or entertaining. Outside, your backyard oasis awaits! Enjoy the newly built (2023) deck and pergola ideal for summer gatherings and quiet evenings alike. Bonus: theres convenient storage tucked neatly beneath the deck for all your seasonal needs ~~ Additional features include: Central vacuum system, Built-in surround sound speakers in the lower level, Solid oak accents, LED lighting and pot lights throughout, Sump Buddy for added peace of mind, Skylight weather protector, Landscape lighting ~~ Easy access to the GTA, minutes to ski hills and Georgian bay, surrounded by numerous trail networks, and ideally located near schools. This home truly has it all style, comfort, and a location your family will love. Don't miss your chance to see it in person. Call today to schedule your private showing! |
| Price | $795,000 |
| Taxes: | $3951.00 |
| Assessment Year: | 2024 |
| Occupancy: | Owner |
| Address: | 234 Dominion Driv , Clearview, L0M 1S0, Simcoe |
| Directions/Cross Streets: | Dominion Drive & Weir Street |
| Rooms: | 11 |
| Bedrooms: | 2 |
| Bedrooms +: | 2 |
| Family Room: | F |
| Basement: | Full, Finished |
| Level/Floor | Room | Length(ft) | Width(ft) | Descriptions | |
| Room 1 | Main | Bedroom | 14.46 | 16.83 | 3 Pc Ensuite |
| Room 2 | Main | Bedroom 2 | 10.99 | 11.15 | |
| Room 3 | Main | Bathroom | 4.92 | 8 | 4 Pc Bath |
| Room 4 | Main | Kitchen | 14.73 | 11.12 | |
| Room 5 | Main | Dining Ro | 9.71 | 13.84 | |
| Room 6 | Main | Living Ro | 12.17 | 26.47 | |
| Room 7 | Basement | Bedroom 3 | 11.58 | 12.43 | |
| Room 8 | Basement | Bedroom 4 | 10.23 | 15.15 | |
| Room 9 | Basement | Bathroom | 4.92 | 8.53 | 4 Pc Bath |
| Room 10 | Basement | Recreatio | 23.91 | 27.68 | |
| Room 11 | Basement | Utility R | 11.58 | 12.2 |
| Washroom Type | No. of Pieces | Level |
| Washroom Type 1 | 3 | Main |
| Washroom Type 2 | 4 | Main |
| Washroom Type 3 | 4 | Lower |
| Washroom Type 4 | 0 | |
| Washroom Type 5 | 0 | |
| Washroom Type 6 | 3 | Main |
| Washroom Type 7 | 4 | Main |
| Washroom Type 8 | 4 | Lower |
| Washroom Type 9 | 0 | |
| Washroom Type 10 | 0 |
| Total Area: | 0.00 |
| Property Type: | Detached |
| Style: | Bungalow-Raised |
| Exterior: | Vinyl Siding, Brick |
| Garage Type: | Attached |
| Drive Parking Spaces: | 4 |
| Pool: | None |
| Approximatly Square Footage: | 1100-1500 |
| CAC Included: | N |
| Water Included: | N |
| Cabel TV Included: | N |
| Common Elements Included: | N |
| Heat Included: | N |
| Parking Included: | N |
| Condo Tax Included: | N |
| Building Insurance Included: | N |
| Fireplace/Stove: | Y |
| Heat Type: | Forced Air |
| Central Air Conditioning: | Central Air |
| Central Vac: | Y |
| Laundry Level: | Syste |
| Ensuite Laundry: | F |
| Sewers: | Sewer |
$
%
Years
This calculator is for demonstration purposes only. Always consult a professional
financial advisor before making personal financial decisions.
| Although the information displayed is believed to be accurate, no warranties or representations are made of any kind. |
| RE/MAX Four Seasons Realty Limited |
|
|

Lynn Tribbling
Sales Representative
Dir:
416-252-2221
Bus:
416-383-9525
| Book Showing | Email a Friend |
Jump To:
At a Glance:
| Type: | Freehold - Detached |
| Area: | Simcoe |
| Municipality: | Clearview |
| Neighbourhood: | Stayner |
| Style: | Bungalow-Raised |
| Tax: | $3,951 |
| Beds: | 2+2 |
| Baths: | 3 |
| Fireplace: | Y |
| Pool: | None |
Locatin Map:
Payment Calculator:

