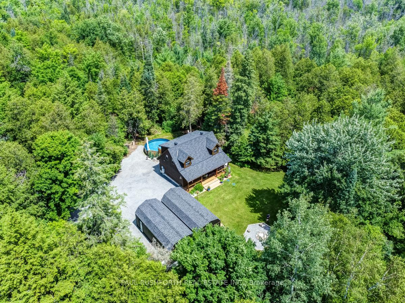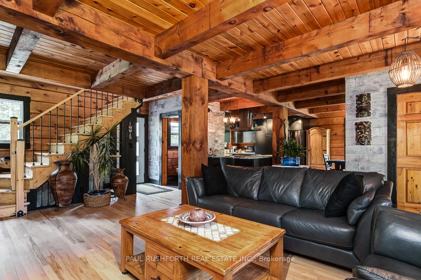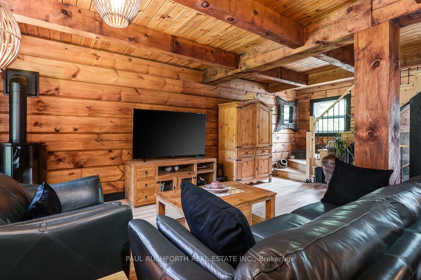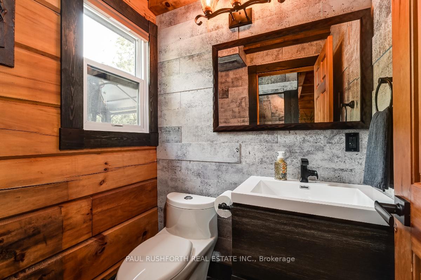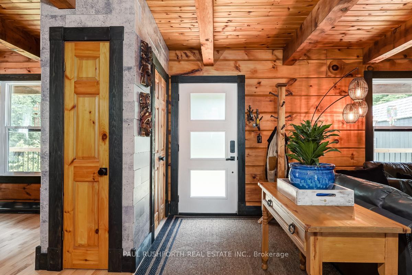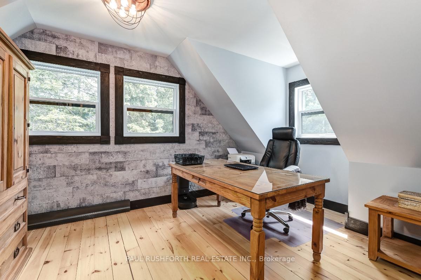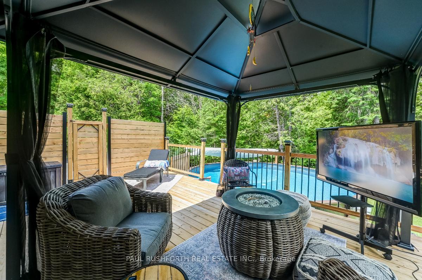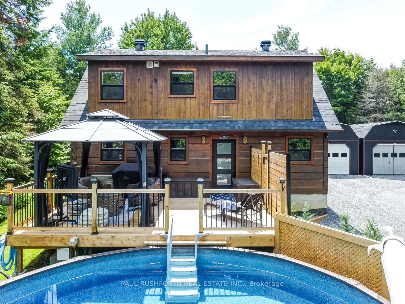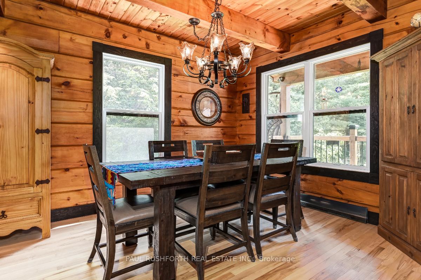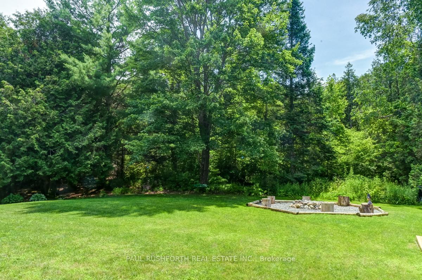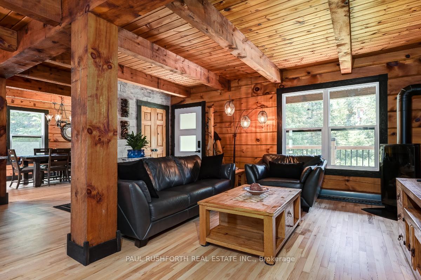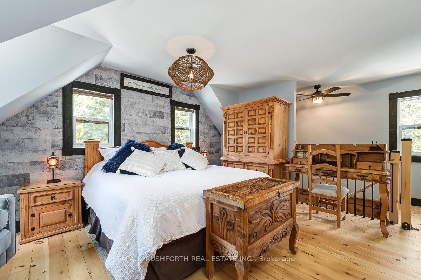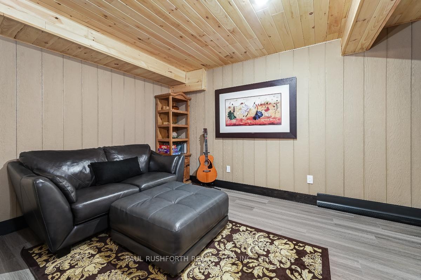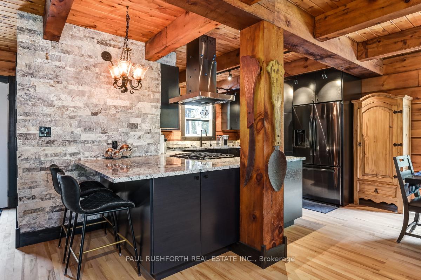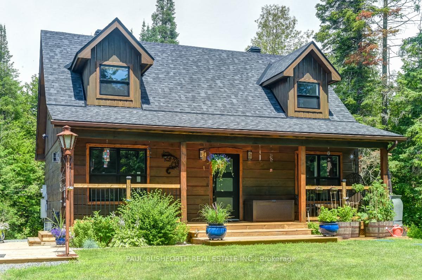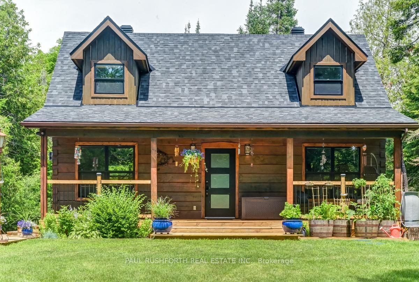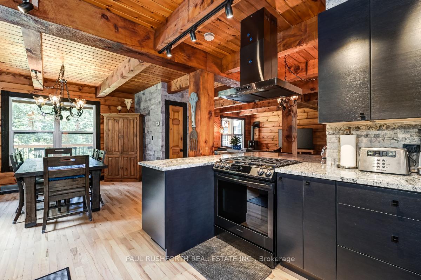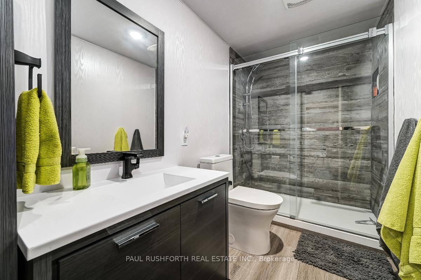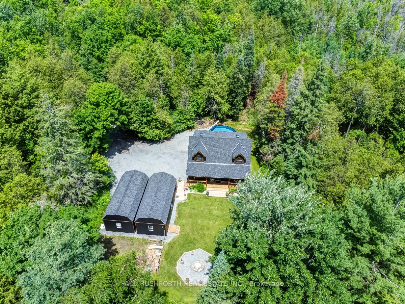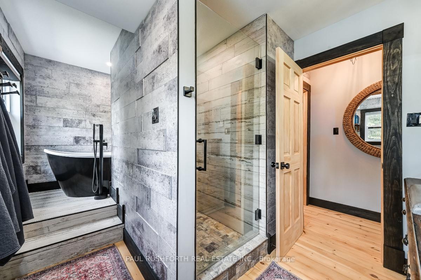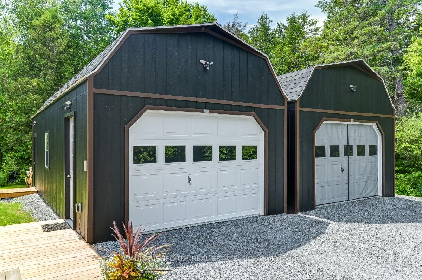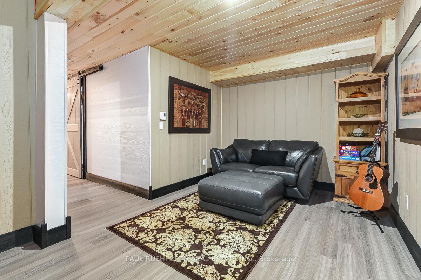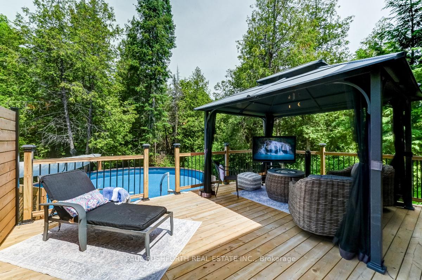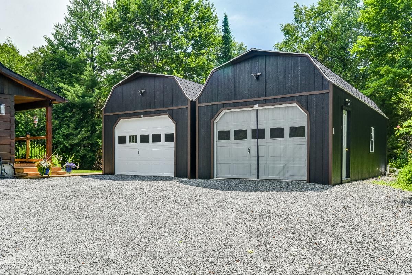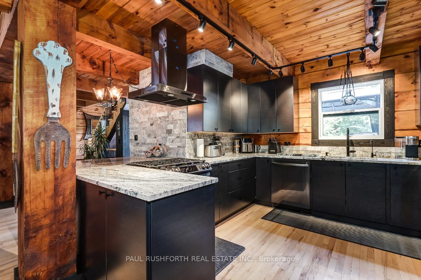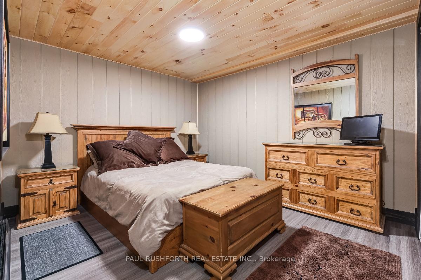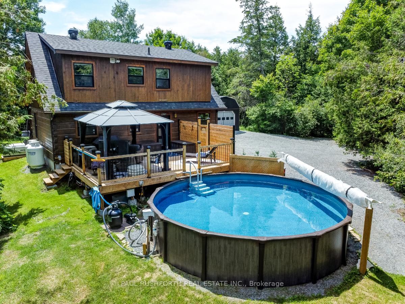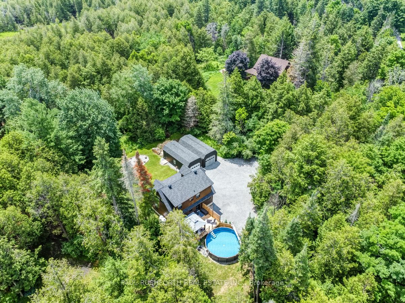$819,900
Available - For Sale
Listing ID: X12113452
417 AMBERWOOD Road , Beckwith, K0A 1B0, Lanark
| Over 250K in renovations, welcome to this gorgeous open concept Confederation log home, nestled on approximately 1.25 acres of picturesque land. As you arrive, a gated driveway welcomes you to a grand front porch, two oversized garages, with workshop, and a private backyard oasis featuring an above-ground pool. This impeccably maintained dream home offers 2 spacious bedrooms and 3 magnificent bathrooms. The main level showcases a stunning gourmet chefs kitchen with high-end appliances, exquisite cabinetry, and granite countertops. Enjoy separate dining and living rooms, the latter featuring a cozy gas fireplace. The second level boasts two well appointed bedrooms and a unique, luxurious full bath with a separate shower and tub. The fully finished lower level adds versatility with an additional room suitable for various uses, an entertainment area, and a stylish three-piece shower. This property perfectly combines luxury, functionality, & serene living in a beautiful natural setting. |
| Price | $819,900 |
| Taxes: | $2599.00 |
| Occupancy: | Vacant |
| Address: | 417 AMBERWOOD Road , Beckwith, K0A 1B0, Lanark |
| Acreage: | .50-1.99 |
| Directions/Cross Streets: | Dewar Side Road/ Amberwood Road |
| Rooms: | 3 |
| Rooms +: | 2 |
| Bedrooms: | 2 |
| Bedrooms +: | 0 |
| Family Room: | T |
| Basement: | Full, Finished |
| Level/Floor | Room | Length(ft) | Width(ft) | Descriptions | |
| Room 1 | Main | Dining Ro | 11.81 | 10.82 | |
| Room 2 | Main | Kitchen | 11.22 | 11.05 | |
| Room 3 | Main | Bathroom | 4.49 | 5.35 | 2 Pc Bath |
| Room 4 | Main | Living Ro | 23.06 | 20.24 | |
| Room 5 | Second | Primary B | 16.47 | 20.14 | |
| Room 6 | Second | Bedroom | 15.38 | 10.14 | |
| Room 7 | Second | Bathroom | 13.84 | 8.82 | 4 Pc Bath |
| Room 8 | Basement | Den | 10.4 | 14.24 | |
| Room 9 | Basement | Laundry | 6.56 | 10.07 | |
| Room 10 | Basement | Recreatio | 13.91 | 9.32 | |
| Room 11 | Basement | Bathroom | 4.99 | 10.43 | 3 Pc Bath |
| Washroom Type | No. of Pieces | Level |
| Washroom Type 1 | 2 | Main |
| Washroom Type 2 | 4 | Second |
| Washroom Type 3 | 3 | Basement |
| Washroom Type 4 | 0 | |
| Washroom Type 5 | 0 |
| Total Area: | 0.00 |
| Approximatly Age: | 31-50 |
| Property Type: | Detached |
| Style: | 2-Storey |
| Exterior: | Log |
| Garage Type: | Detached |
| (Parking/)Drive: | Private Do |
| Drive Parking Spaces: | 6 |
| Park #1 | |
| Parking Type: | Private Do |
| Park #2 | |
| Parking Type: | Private Do |
| Pool: | Above Gr |
| Other Structures: | Garden Shed, W |
| Approximatly Age: | 31-50 |
| Approximatly Square Footage: | 1100-1500 |
| Property Features: | Wooded/Treed |
| CAC Included: | N |
| Water Included: | N |
| Cabel TV Included: | N |
| Common Elements Included: | N |
| Heat Included: | N |
| Parking Included: | N |
| Condo Tax Included: | N |
| Building Insurance Included: | N |
| Fireplace/Stove: | Y |
| Heat Type: | Other |
| Central Air Conditioning: | Wall Unit(s |
| Central Vac: | N |
| Laundry Level: | Syste |
| Ensuite Laundry: | F |
| Sewers: | Septic |
| Water: | Drilled W |
| Water Supply Types: | Drilled Well |
$
%
Years
This calculator is for demonstration purposes only. Always consult a professional
financial advisor before making personal financial decisions.
| Although the information displayed is believed to be accurate, no warranties or representations are made of any kind. |
| PAUL RUSHFORTH REAL ESTATE INC. |
|
|

Lynn Tribbling
Sales Representative
Dir:
416-252-2221
Bus:
416-383-9525
| Virtual Tour | Book Showing | Email a Friend |
Jump To:
At a Glance:
| Type: | Freehold - Detached |
| Area: | Lanark |
| Municipality: | Beckwith |
| Neighbourhood: | 910 - Beckwith Twp |
| Style: | 2-Storey |
| Approximate Age: | 31-50 |
| Tax: | $2,599 |
| Beds: | 2 |
| Baths: | 3 |
| Fireplace: | Y |
| Pool: | Above Gr |
Locatin Map:
Payment Calculator:

