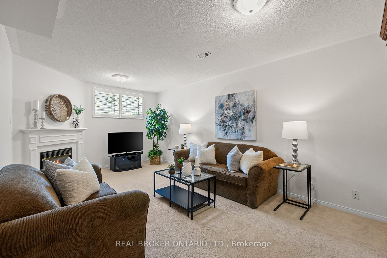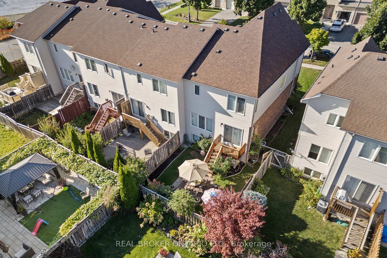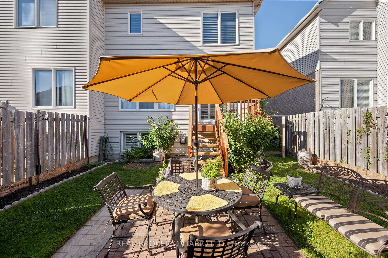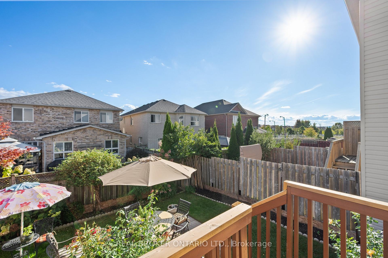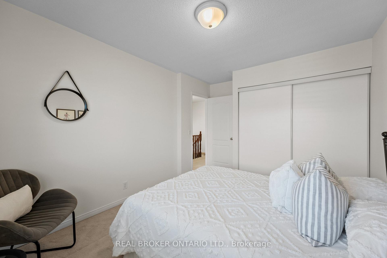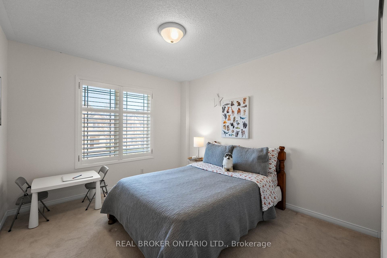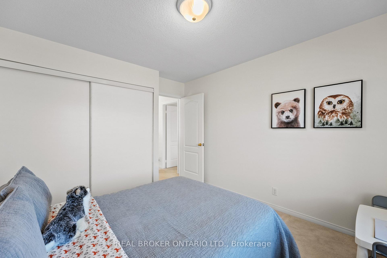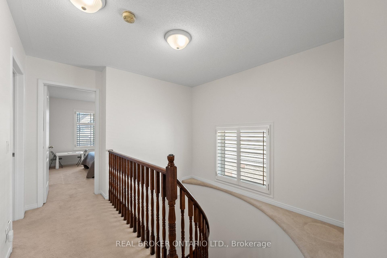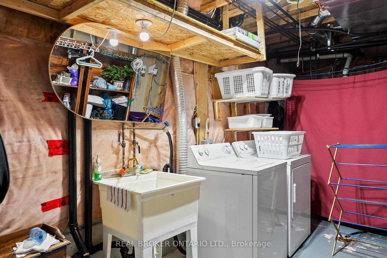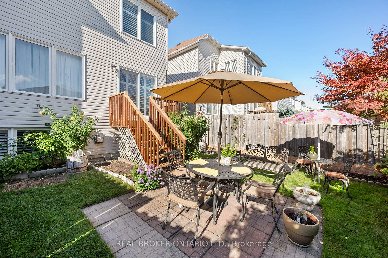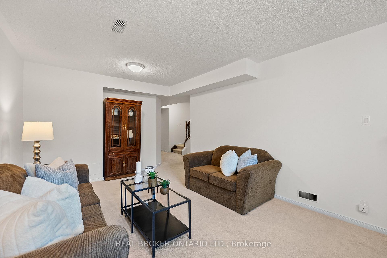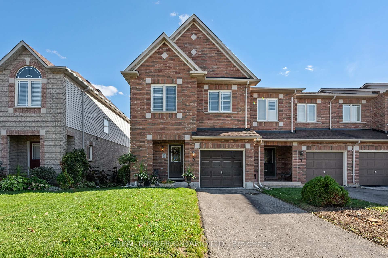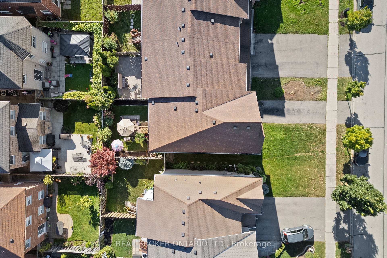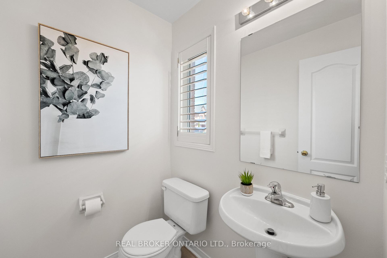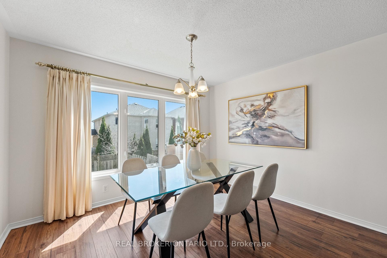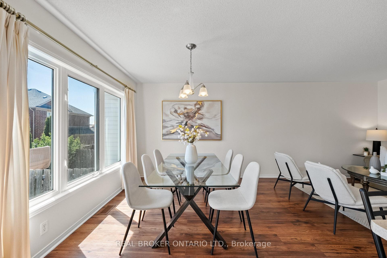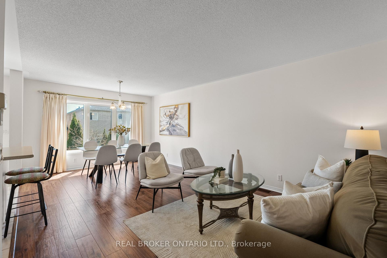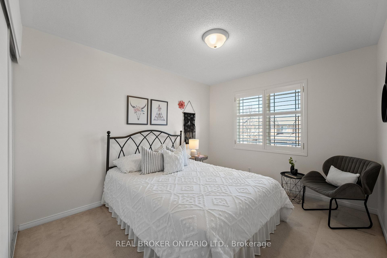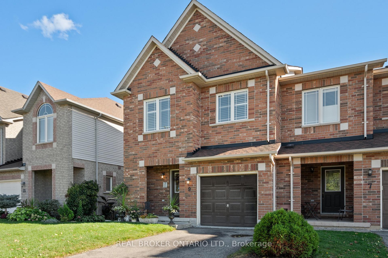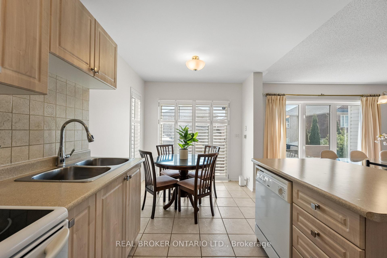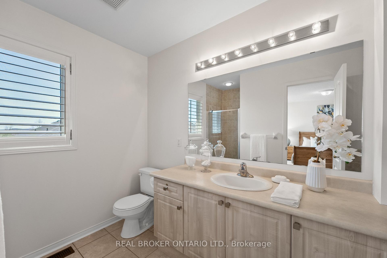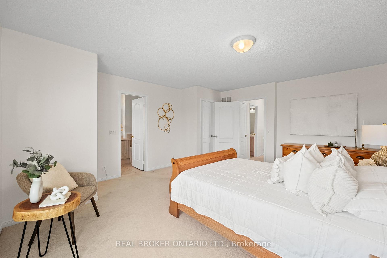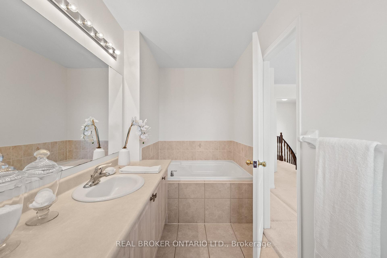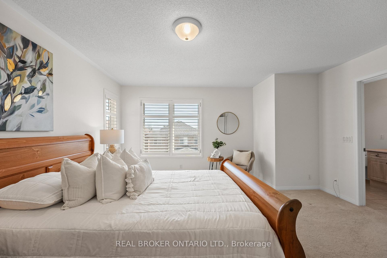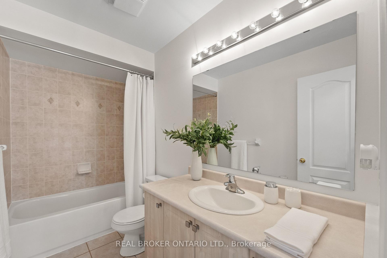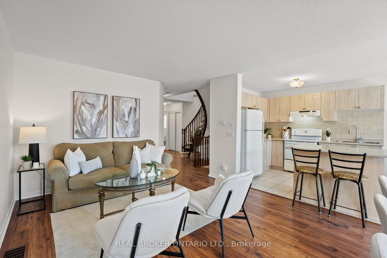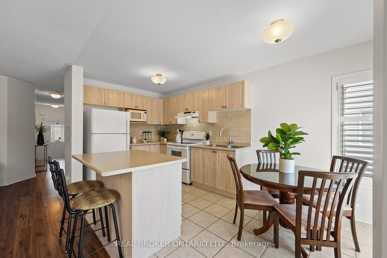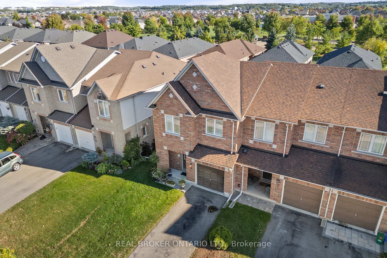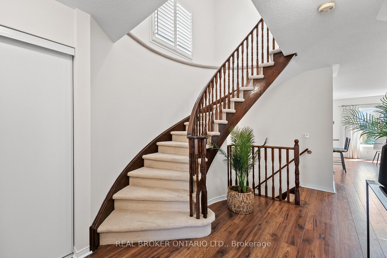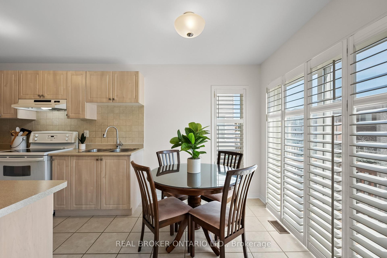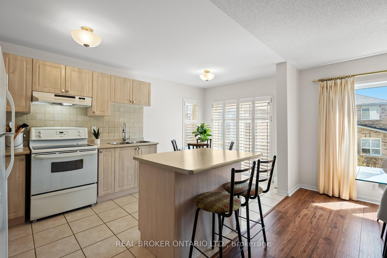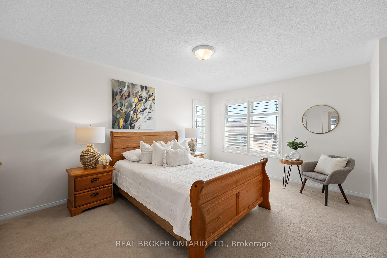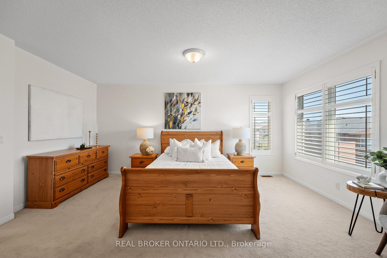$1,099,800
Available - For Sale
Listing ID: N12112208
9 Bilbrough Stre , Aurora, L4G 7W3, York
| Located in Auroras high-demand Bayview Northeast community, this freshly painted end-unit townhome offers the spacious feel of a semi-detached with thoughtful touches spread acorss 1,717 sqft of living space. A covered porch leads into a tiled foyer with convenient garage access and a main floor powder room. The open-concept living and dining area features laminate flooring and an oversized bay window that fills the space with natural light. The kitchen offers a practical layout with ceramic floors, a breakfast bar, eat-in area, and walk out to a fully fenced, landscaped backyard. Upstairs, find three generously sized bedrooms including a primary with walk-in closet and 4-piece ensuite. The finished basement adds extra living space with large windows, a fireplace, laundry room, storage, and a cantina. South-facing front, long driveway, and just steps to top-rated schools, trails, shops, and restaurants. |
| Price | $1,099,800 |
| Taxes: | $4716.00 |
| Assessment Year: | 2024 |
| Occupancy: | Owner |
| Address: | 9 Bilbrough Stre , Aurora, L4G 7W3, York |
| Directions/Cross Streets: | Bilbrough St/Conover Ave |
| Rooms: | 5 |
| Bedrooms: | 3 |
| Bedrooms +: | 0 |
| Family Room: | F |
| Basement: | Full, Finished |
| Level/Floor | Room | Length(ft) | Width(ft) | Descriptions | |
| Room 1 | Main | Living Ro | 11.68 | 12.92 | Laminate, Open Concept, Large Window |
| Room 2 | Main | Dining Ro | 11.68 | 12.92 | Laminate, Open Concept, Large Window |
| Room 3 | Main | Kitchen | 8.17 | 10.36 | Tile Floor, Eat-in Kitchen, Centre Island |
| Room 4 | Main | Breakfast | 8.13 | 6.63 | Tile Floor, Walk-Out, California Shutters |
| Room 5 | Upper | Primary B | 14.5 | 16.92 | Broadloom, 4 Pc Ensuite, Walk-In Closet(s) |
| Room 6 | Upper | Bedroom 2 | 9.71 | 13.48 | Broadloom, 4 Pc Bath, Closet |
| Room 7 | Upper | Bedroom 3 | 9.81 | 12.3 | Broadloom, Window, Closet |
| Room 8 | Lower | Recreatio | 11.48 | 20.11 | Broadloom, Open Concept, Fireplace |
| Washroom Type | No. of Pieces | Level |
| Washroom Type 1 | 2 | Main |
| Washroom Type 2 | 4 | Second |
| Washroom Type 3 | 4 | Second |
| Washroom Type 4 | 0 | |
| Washroom Type 5 | 0 |
| Total Area: | 0.00 |
| Property Type: | Att/Row/Townhouse |
| Style: | 2-Storey |
| Exterior: | Brick |
| Garage Type: | Attached |
| Drive Parking Spaces: | 2 |
| Pool: | None |
| Approximatly Square Footage: | 1500-2000 |
| CAC Included: | N |
| Water Included: | N |
| Cabel TV Included: | N |
| Common Elements Included: | N |
| Heat Included: | N |
| Parking Included: | N |
| Condo Tax Included: | N |
| Building Insurance Included: | N |
| Fireplace/Stove: | Y |
| Heat Type: | Forced Air |
| Central Air Conditioning: | Central Air |
| Central Vac: | N |
| Laundry Level: | Syste |
| Ensuite Laundry: | F |
| Sewers: | Sewer |
$
%
Years
This calculator is for demonstration purposes only. Always consult a professional
financial advisor before making personal financial decisions.
| Although the information displayed is believed to be accurate, no warranties or representations are made of any kind. |
| REAL BROKER ONTARIO LTD. |
|
|

Lynn Tribbling
Sales Representative
Dir:
416-252-2221
Bus:
416-383-9525
| Virtual Tour | Book Showing | Email a Friend |
Jump To:
At a Glance:
| Type: | Freehold - Att/Row/Townhouse |
| Area: | York |
| Municipality: | Aurora |
| Neighbourhood: | Bayview Northeast |
| Style: | 2-Storey |
| Tax: | $4,716 |
| Beds: | 3 |
| Baths: | 3 |
| Fireplace: | Y |
| Pool: | None |
Locatin Map:
Payment Calculator:

