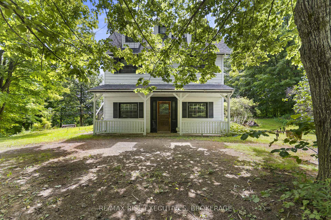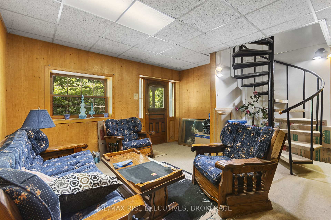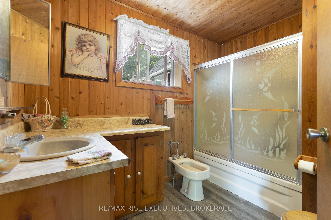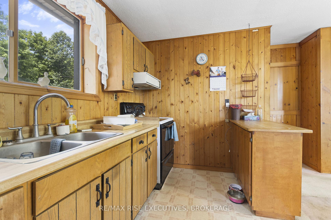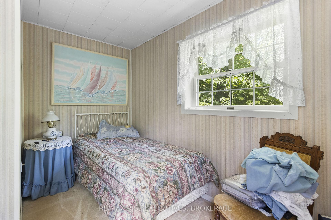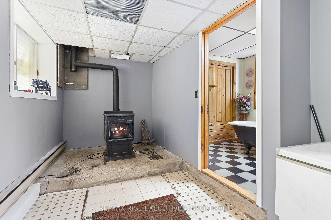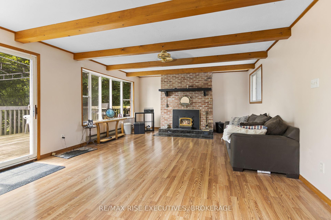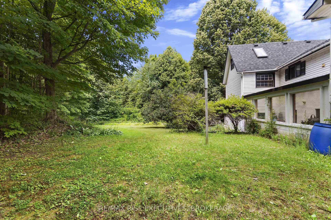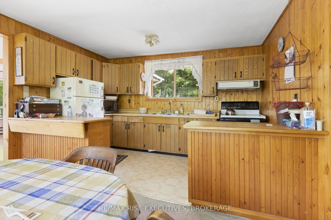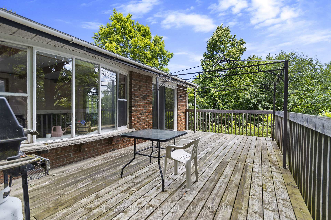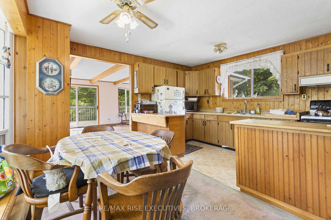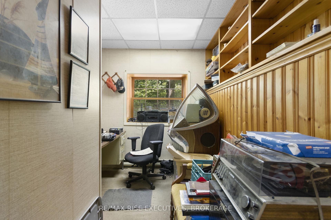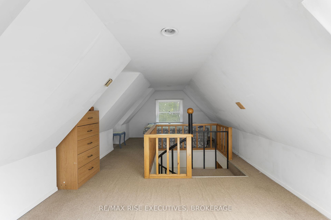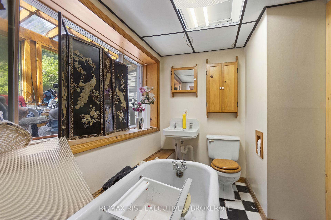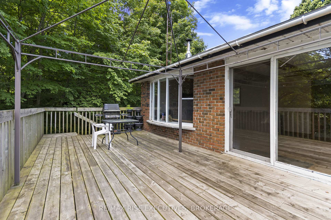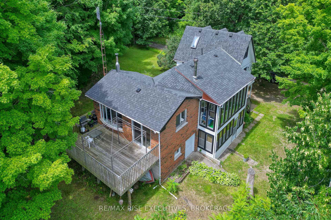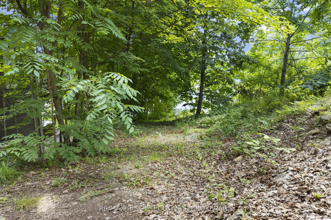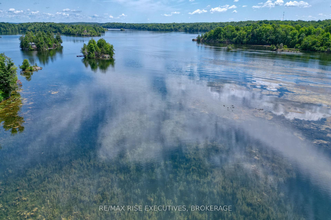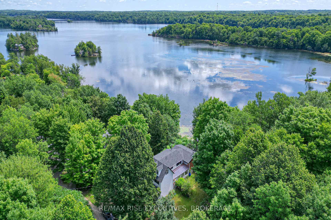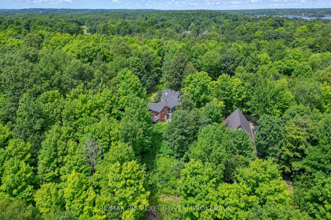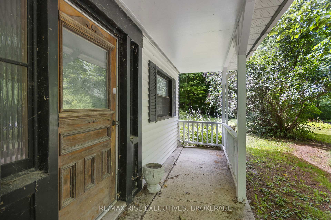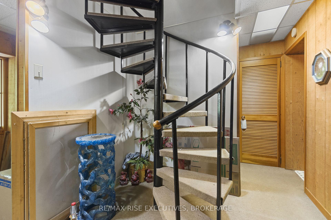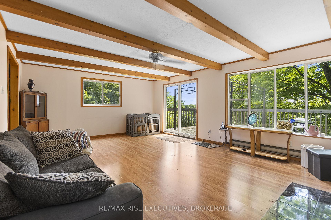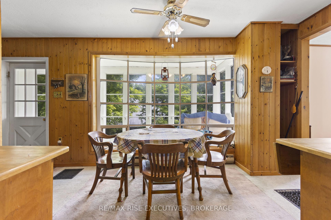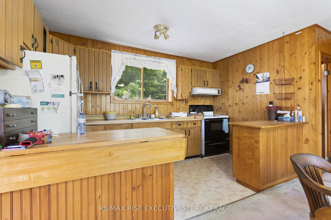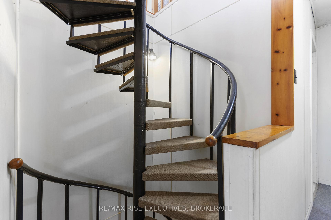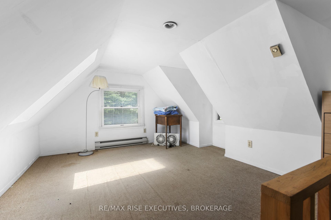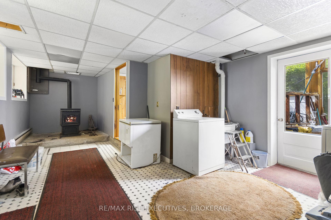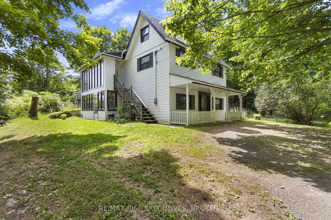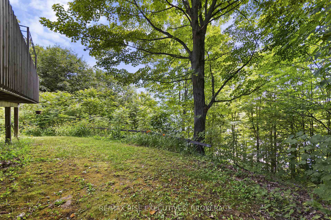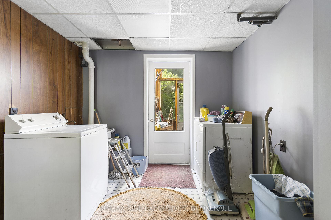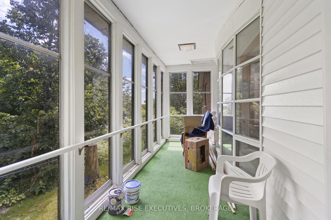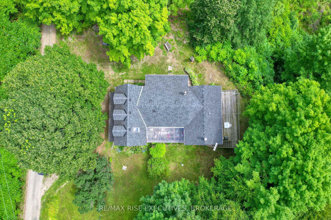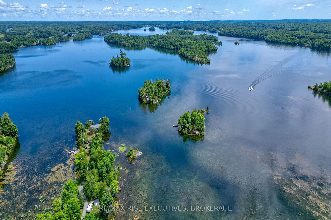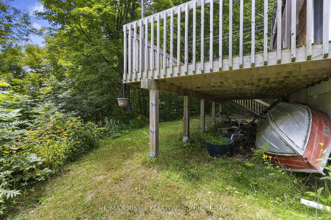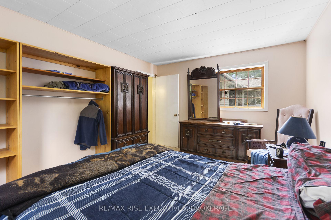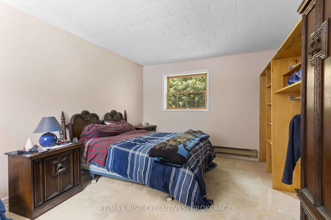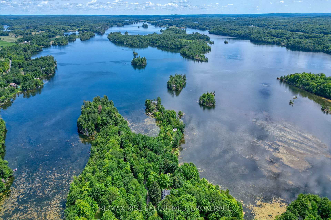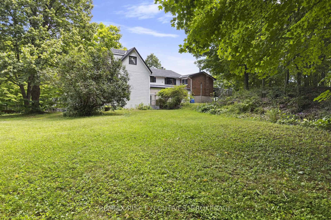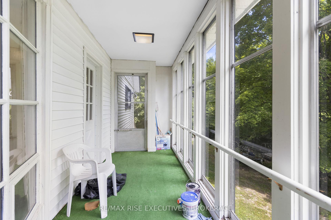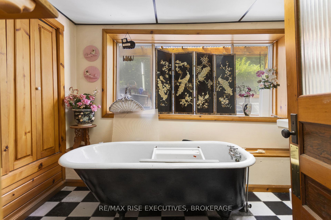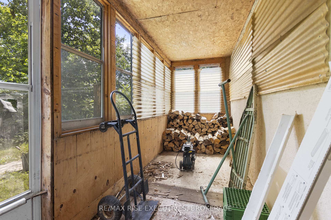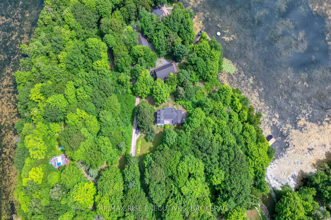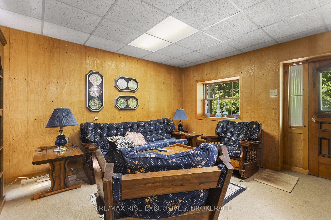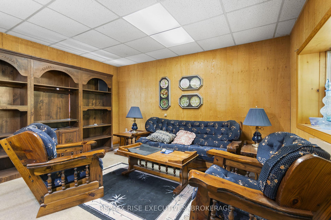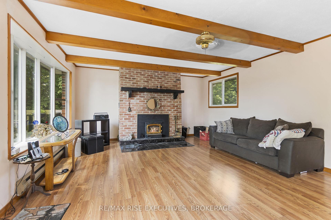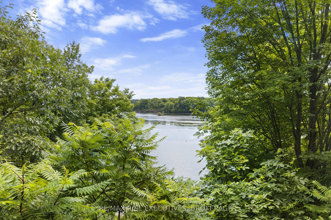$599,000
Available - For Sale
Listing ID: X12113433
1349 RIDGE Road , Frontenac, K0H 2N0, Frontenac
| If you're looking for a year round home on the Rideau system (Cranberry Lake), here it is. This home offers lovely views of the lake and easy access. With 500 feet of waterfront there is plenty of room to design a lovely docking system. Enter the circle drive with its mature trees will give you a great first impression. Come inside and you will see that the home offers an eat-in kitchen, 2 bedrooms plus a loft, 2 bathrooms and a lovely family room with wood beams and wood fireplace. The views from the family room and large deck are lovely. Enjoy your morning coffee in the enclosed porch. Try your green thumb in the green house. This is your opportunity to enjoy life on the lake. Easy commute to Kingston and surrounding area. Call today to arrange your private viewing. |
| Price | $599,000 |
| Taxes: | $3168.23 |
| Occupancy: | Vacant |
| Address: | 1349 RIDGE Road , Frontenac, K0H 2N0, Frontenac |
| Acreage: | .50-1.99 |
| Directions/Cross Streets: | HWY 15 North to Burnt Hills Road to Carrying Place Road to Ridge Road (Lane). |
| Rooms: | 14 |
| Rooms +: | 0 |
| Bedrooms: | 3 |
| Bedrooms +: | 0 |
| Family Room: | T |
| Basement: | Finished, Full |
| Level/Floor | Room | Length(ft) | Width(ft) | Descriptions | |
| Room 1 | Main | Living Ro | 20.07 | 13.68 | |
| Room 2 | Main | Office | 8.17 | 10.66 | |
| Room 3 | Main | Laundry | 15.15 | 9.25 | |
| Room 4 | Main | Recreatio | 5.41 | 20.5 | |
| Room 5 | Main | Other | 7.51 | 22.17 | |
| Room 6 | Second | Kitchen | 7.41 | 13.15 | |
| Room 7 | Second | Dining Ro | 7.74 | 16.17 | |
| Room 8 | Second | Family Ro | 23.16 | 15.25 | |
| Room 9 | Second | Primary B | 11.09 | 14.56 | |
| Room 10 | Second | Bedroom | 11.84 | 11.15 | |
| Room 11 | Second | Bathroom | 7.15 | 9.68 | |
| Room 12 | Second | Sunroom | 5.84 | 19.65 | |
| Room 13 | Third | Bedroom | 23.16 | 11.91 |
| Washroom Type | No. of Pieces | Level |
| Washroom Type 1 | 4 | Main |
| Washroom Type 2 | 4 | Second |
| Washroom Type 3 | 0 | |
| Washroom Type 4 | 0 | |
| Washroom Type 5 | 0 |
| Total Area: | 0.00 |
| Approximatly Age: | 31-50 |
| Property Type: | Detached |
| Style: | 2 1/2 Storey |
| Exterior: | Brick |
| Garage Type: | None |
| (Parking/)Drive: | Front Yard |
| Drive Parking Spaces: | 3 |
| Park #1 | |
| Parking Type: | Front Yard |
| Park #2 | |
| Parking Type: | Front Yard |
| Park #3 | |
| Parking Type: | Private |
| Pool: | None |
| Approximatly Age: | 31-50 |
| Approximatly Square Footage: | 2000-2500 |
| CAC Included: | N |
| Water Included: | N |
| Cabel TV Included: | N |
| Common Elements Included: | N |
| Heat Included: | N |
| Parking Included: | N |
| Condo Tax Included: | N |
| Building Insurance Included: | N |
| Fireplace/Stove: | Y |
| Heat Type: | Water |
| Central Air Conditioning: | None |
| Central Vac: | N |
| Laundry Level: | Syste |
| Ensuite Laundry: | F |
| Elevator Lift: | False |
| Sewers: | Septic |
| Water: | Drilled W |
| Water Supply Types: | Drilled Well |
$
%
Years
This calculator is for demonstration purposes only. Always consult a professional
financial advisor before making personal financial decisions.
| Although the information displayed is believed to be accurate, no warranties or representations are made of any kind. |
| RE/MAX RISE EXECUTIVES, BROKERAGE |
|
|

Lynn Tribbling
Sales Representative
Dir:
416-252-2221
Bus:
416-383-9525
| Book Showing | Email a Friend |
Jump To:
At a Glance:
| Type: | Freehold - Detached |
| Area: | Frontenac |
| Municipality: | Frontenac |
| Neighbourhood: | 47 - Frontenac South |
| Style: | 2 1/2 Storey |
| Approximate Age: | 31-50 |
| Tax: | $3,168.23 |
| Beds: | 3 |
| Baths: | 2 |
| Fireplace: | Y |
| Pool: | None |
Locatin Map:
Payment Calculator:

