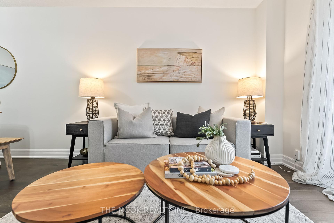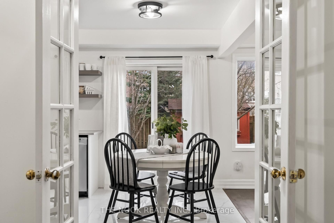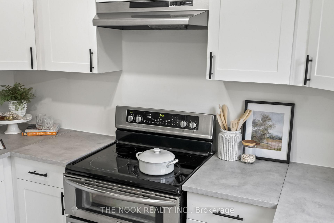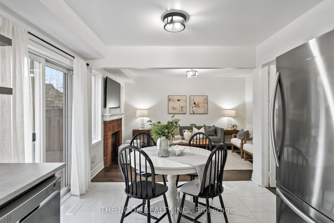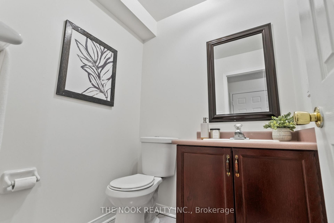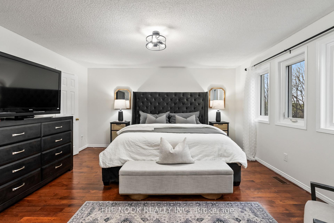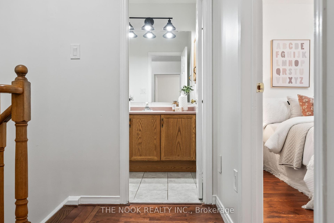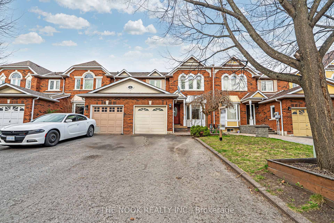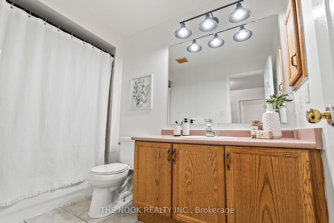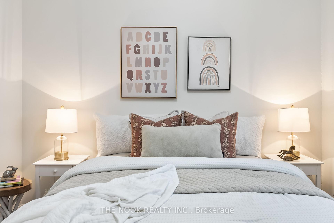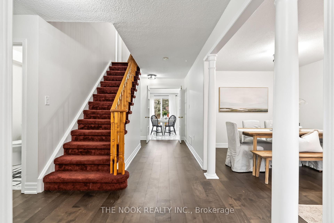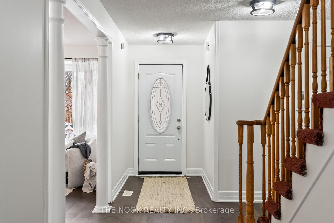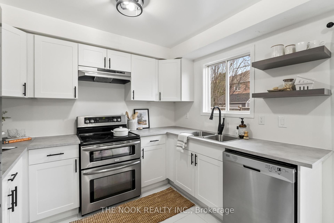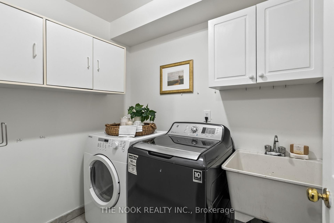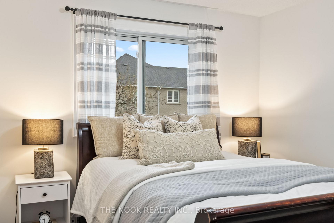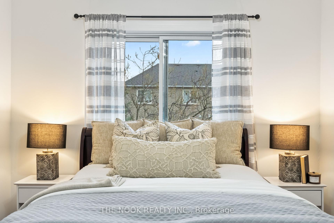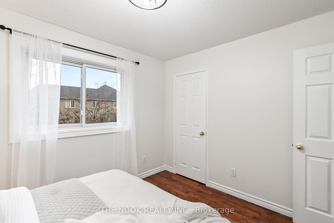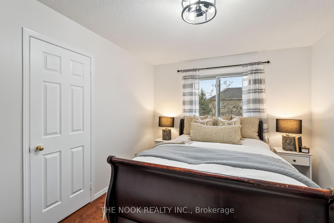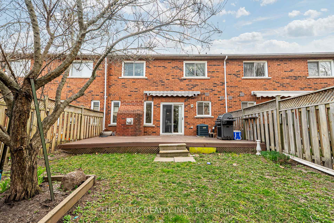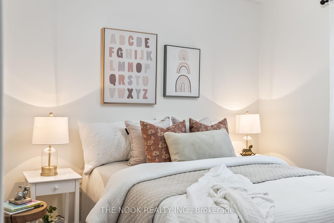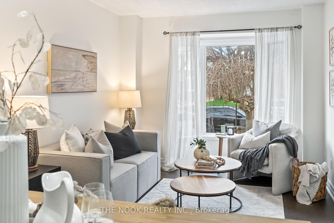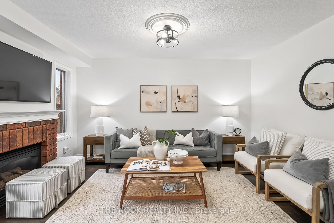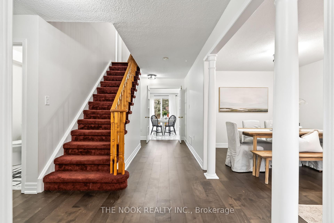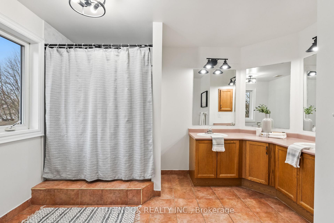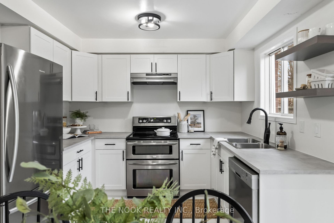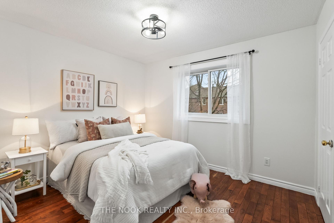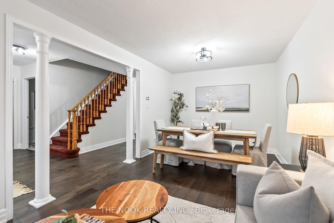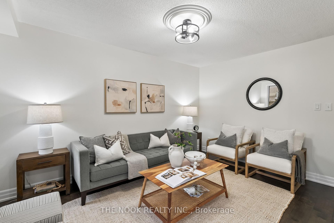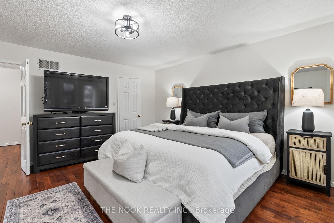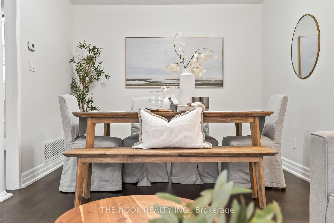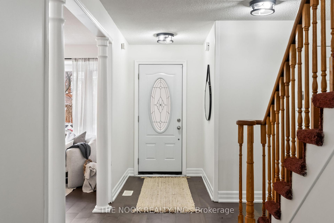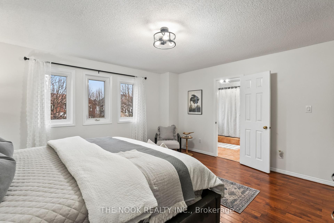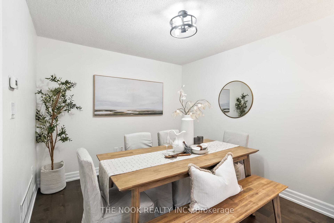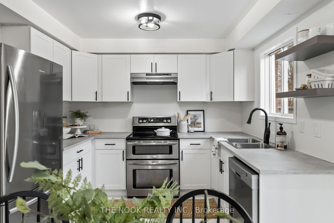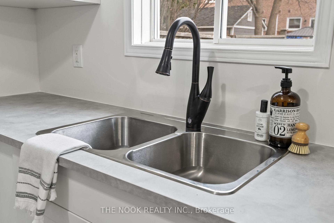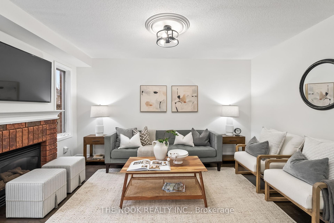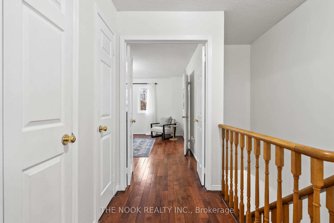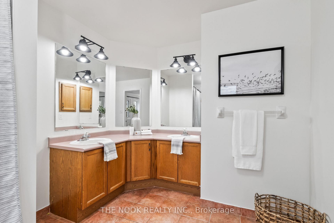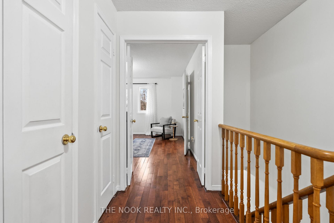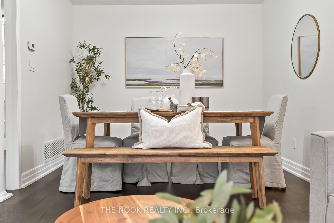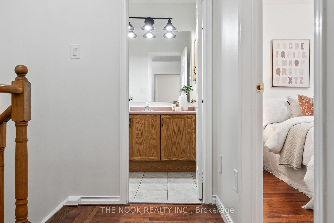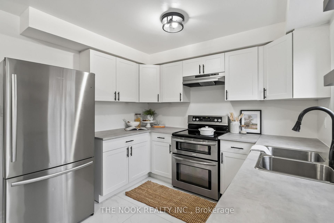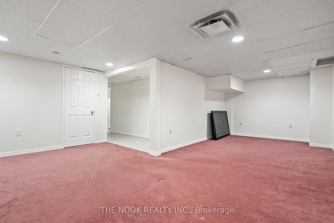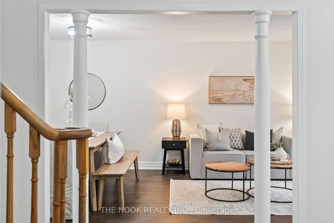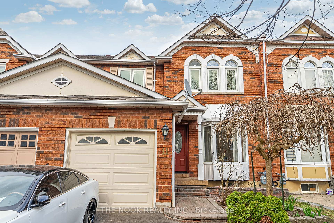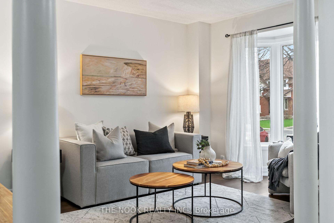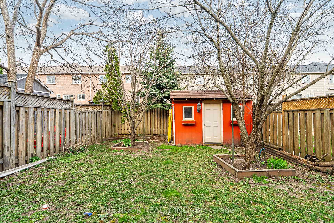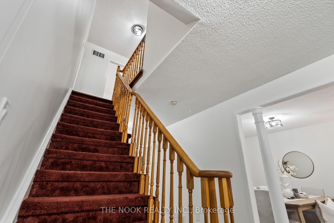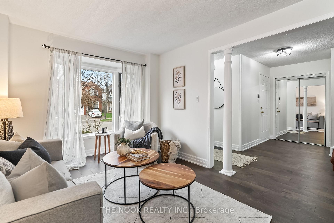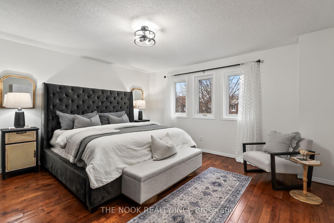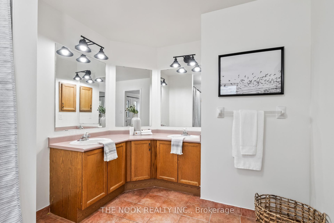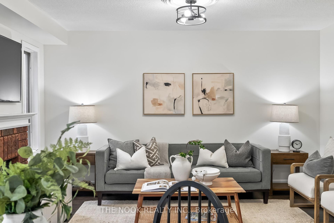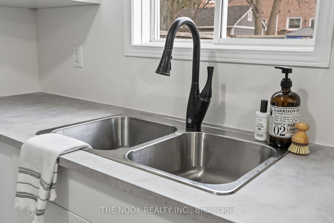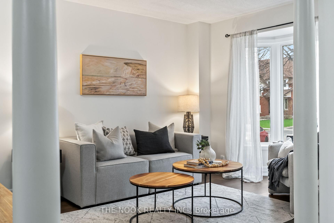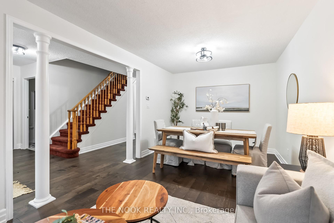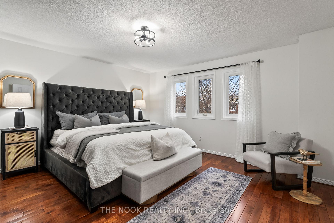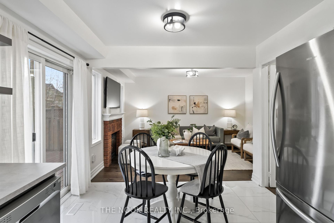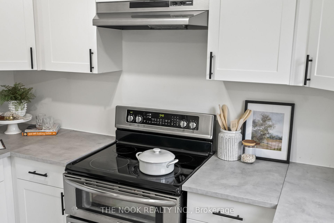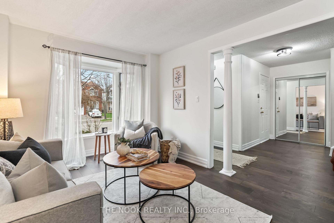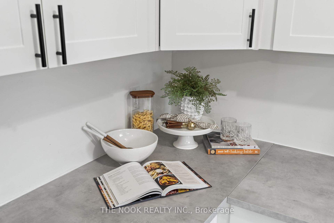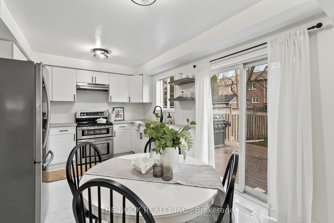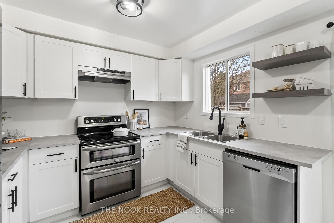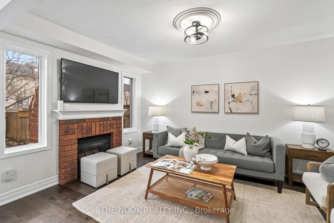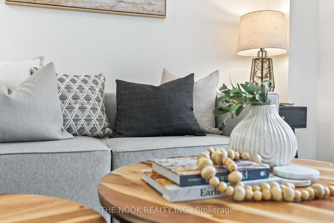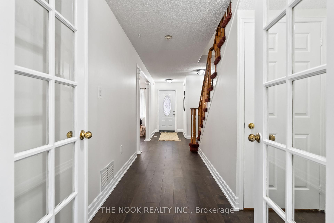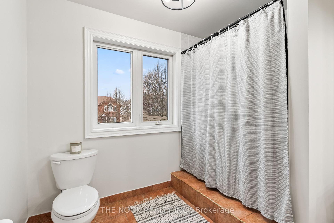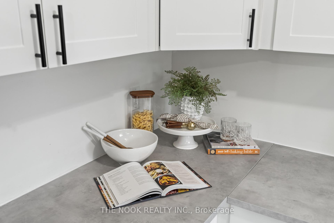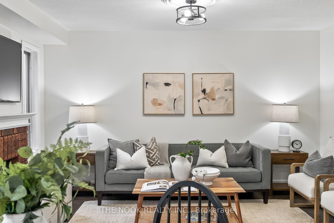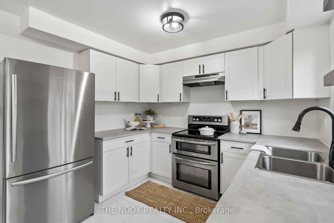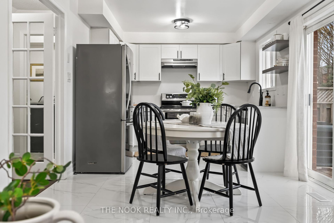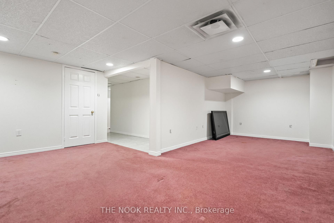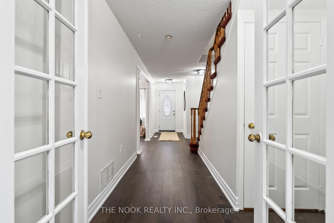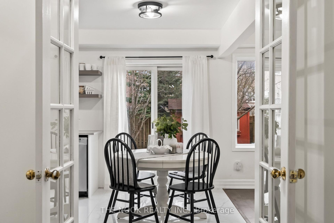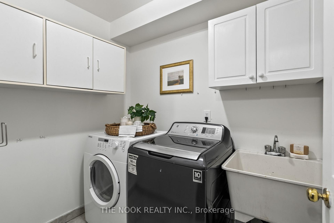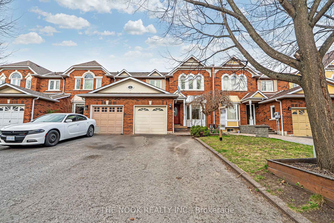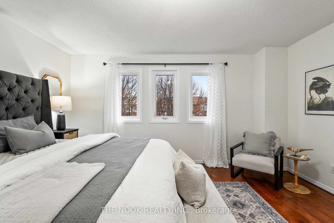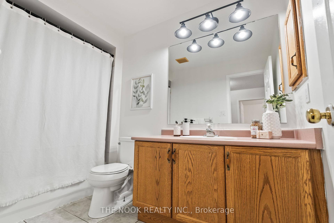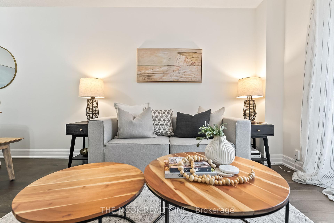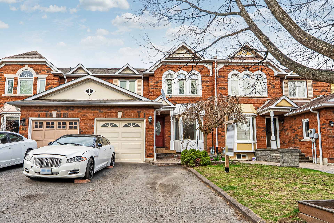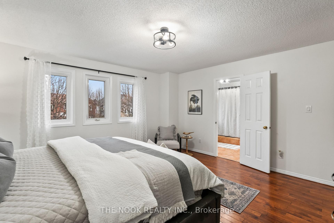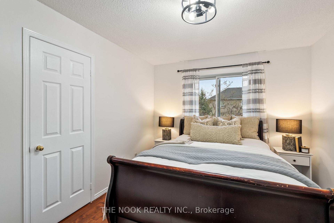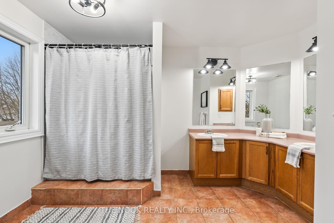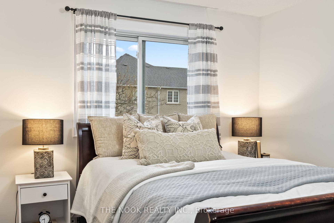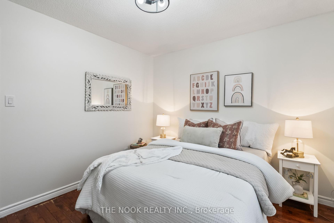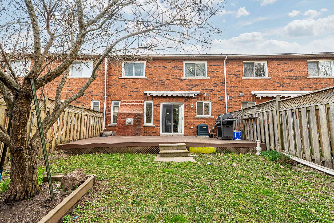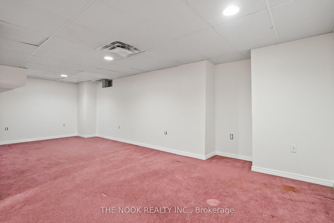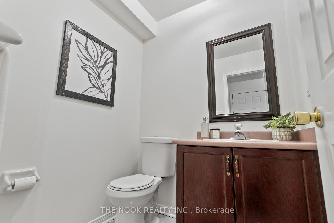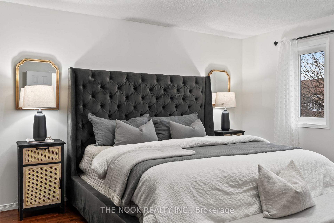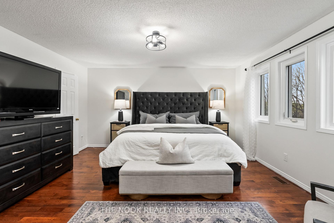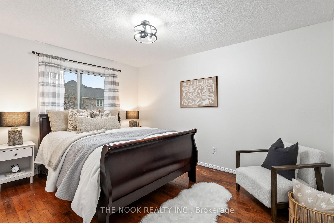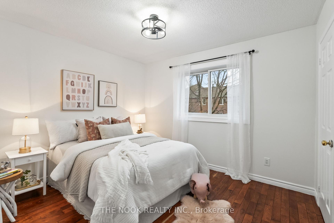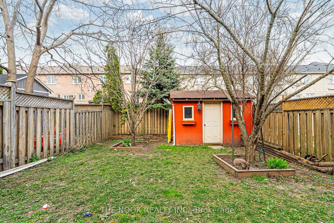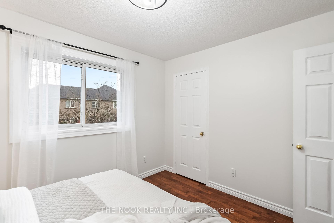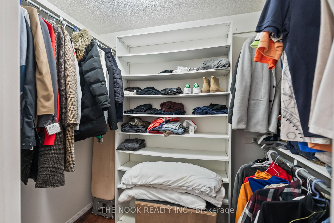$699,900
Available - For Sale
Listing ID: E12113195
11 HORNE Aven , Ajax, L1T 3Y9, Durham
| Perfect For First Time Homebuyers Or Downsizers Looking For An Affordable Townhouse In A Sought-After Neighbourhood! Incredible Freehold 3 Bed/ 2.5 Bath Townhouse! No Maintenance Fees! Newly Renovated Open Concept Main Floor Sitting Room & Dining Room With Updated Hardwood Flooring, Lighting and Painting Throughout. Beautifully Updated Eat-In Kitchen, Stainless Steel Appliances With Direct Patio Access to Backyard And Open Concept Living Room With Fireplace! Main Floor Separate Laundry Room. Upper Level Features 3 Large Bedrooms And 2 Full Size Bathrooms. Large Primary Bedroom With Spacious Ensuite Bath & Walk-In Closet! Bonus Finished Basement Area & Extra Storage! Driveway Widened to Double-Wide For Your Guests! Amazing Family Friendly Location. Conveniently Located For Schools, Shopping & Direct Easy Access To 401 & 407 |
| Price | $699,900 |
| Taxes: | $5790.87 |
| Occupancy: | Tenant |
| Address: | 11 HORNE Aven , Ajax, L1T 3Y9, Durham |
| Directions/Cross Streets: | CHURCH/ DELANEY |
| Rooms: | 8 |
| Rooms +: | 1 |
| Bedrooms: | 3 |
| Bedrooms +: | 0 |
| Family Room: | T |
| Basement: | Finished |
| Level/Floor | Room | Length(ft) | Width(ft) | Descriptions | |
| Room 1 | Main | Sitting | 19.75 | 9.87 | Combined w/Dining, Hardwood Floor, Bay Window |
| Room 2 | Main | Dining Ro | 19.75 | 9.87 | Combined w/Sitting, Hardwood Floor, Bay Window |
| Room 3 | Main | Kitchen | 9.87 | 13.87 | Tile Floor, Stainless Steel Appl, W/O To Patio |
| Room 4 | Main | Living Ro | 13.91 | 9.84 | Hardwood Floor, Fireplace, Combined w/Kitchen |
| Room 5 | Main | Laundry | 7.18 | 5.38 | Tile Floor, Laundry Sink |
| Room 6 | Second | Primary B | 14.83 | 14.86 | Hardwood Floor, 5 Pc Ensuite, Walk-In Closet(s) |
| Room 7 | Second | Bedroom 2 | 13.28 | 10.23 | Hardwood Floor, Window, Closet |
| Room 8 | Second | Bedroom 3 | 9.91 | 11.25 | Hardwood Floor, Window, Closet |
| Room 9 | Basement | Recreatio | 10.14 | 23.68 | Broadloom, Dropped Ceiling |
| Room 10 | Basement | Other | 8.04 | 9.97 | Unfinished |
| Washroom Type | No. of Pieces | Level |
| Washroom Type 1 | 2 | Main |
| Washroom Type 2 | 4 | Second |
| Washroom Type 3 | 4 | Second |
| Washroom Type 4 | 0 | |
| Washroom Type 5 | 0 | |
| Washroom Type 6 | 2 | Main |
| Washroom Type 7 | 4 | Second |
| Washroom Type 8 | 4 | Second |
| Washroom Type 9 | 0 | |
| Washroom Type 10 | 0 | |
| Washroom Type 11 | 2 | Main |
| Washroom Type 12 | 4 | Second |
| Washroom Type 13 | 4 | Second |
| Washroom Type 14 | 0 | |
| Washroom Type 15 | 0 |
| Total Area: | 0.00 |
| Approximatly Age: | 16-30 |
| Property Type: | Att/Row/Townhouse |
| Style: | 2-Storey |
| Exterior: | Brick |
| Garage Type: | Attached |
| Drive Parking Spaces: | 2 |
| Pool: | None |
| Other Structures: | Shed |
| Approximatly Age: | 16-30 |
| Approximatly Square Footage: | 1500-2000 |
| Property Features: | Public Trans, School |
| CAC Included: | N |
| Water Included: | N |
| Cabel TV Included: | N |
| Common Elements Included: | N |
| Heat Included: | N |
| Parking Included: | N |
| Condo Tax Included: | N |
| Building Insurance Included: | N |
| Fireplace/Stove: | Y |
| Heat Type: | Forced Air |
| Central Air Conditioning: | Central Air |
| Central Vac: | N |
| Laundry Level: | Syste |
| Ensuite Laundry: | F |
| Elevator Lift: | False |
| Sewers: | Sewer |
| Utilities-Hydro: | Y |
$
%
Years
This calculator is for demonstration purposes only. Always consult a professional
financial advisor before making personal financial decisions.
| Although the information displayed is believed to be accurate, no warranties or representations are made of any kind. |
| THE NOOK REALTY INC. |
|
|

Lynn Tribbling
Sales Representative
Dir:
416-252-2221
Bus:
416-383-9525
| Virtual Tour | Book Showing | Email a Friend |
Jump To:
At a Glance:
| Type: | Freehold - Att/Row/Townhouse |
| Area: | Durham |
| Municipality: | Ajax |
| Neighbourhood: | Central West |
| Style: | 2-Storey |
| Approximate Age: | 16-30 |
| Tax: | $5,790.87 |
| Beds: | 3 |
| Baths: | 3 |
| Fireplace: | Y |
| Pool: | None |
Locatin Map:
Payment Calculator:


