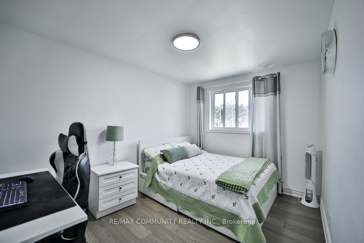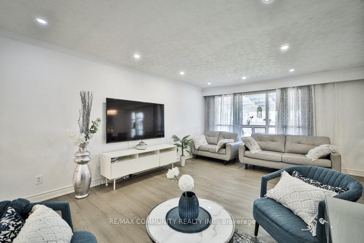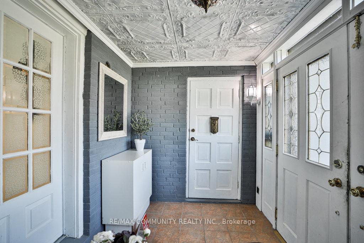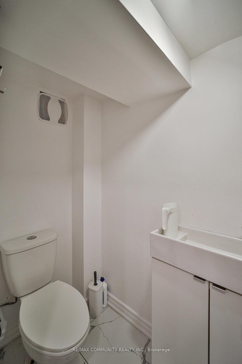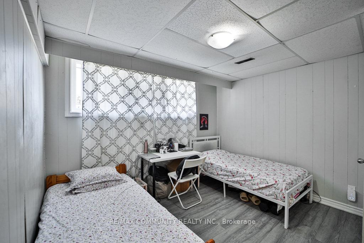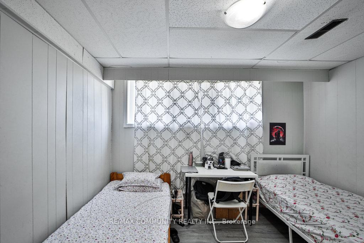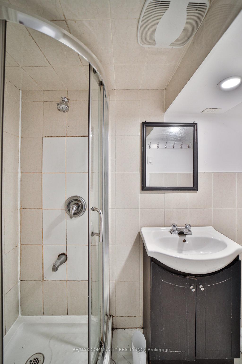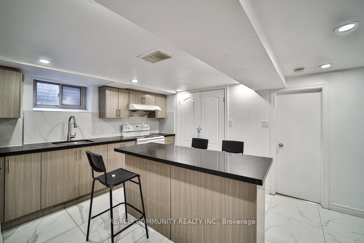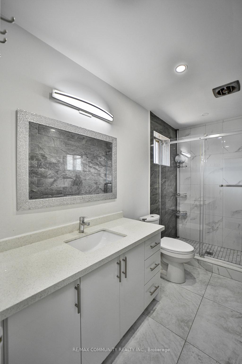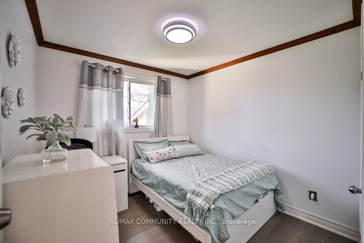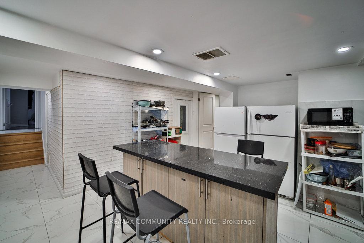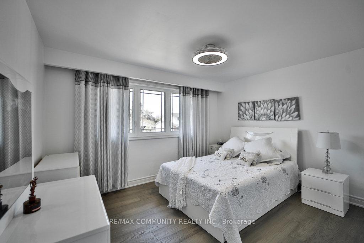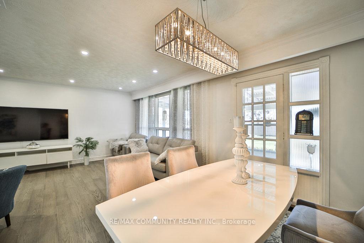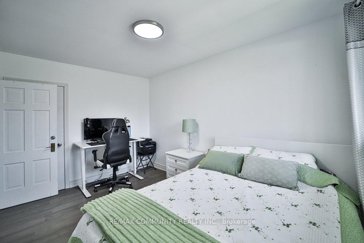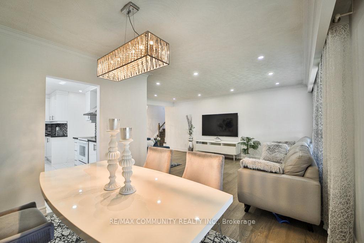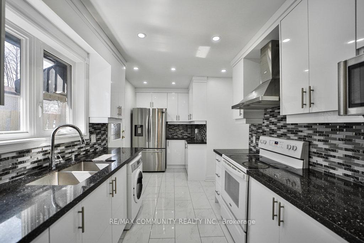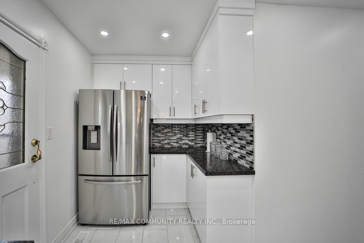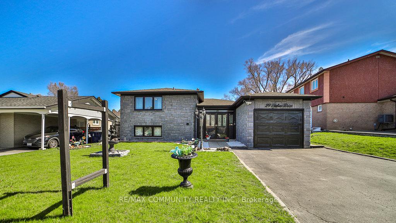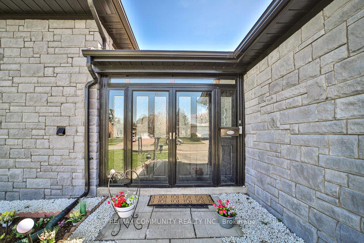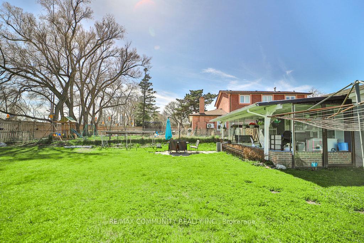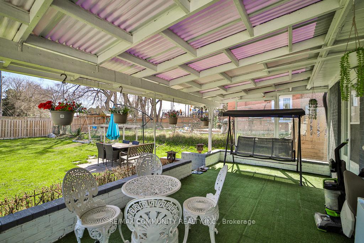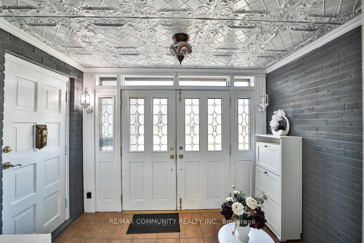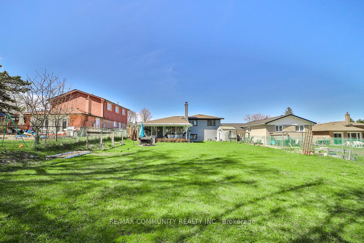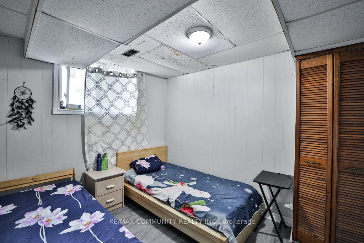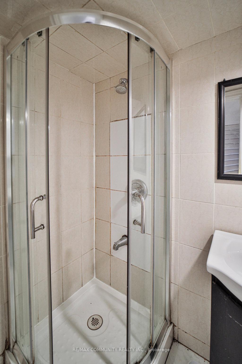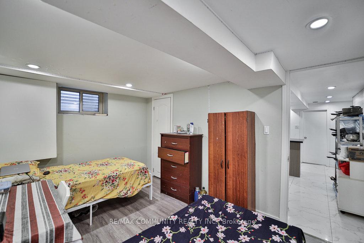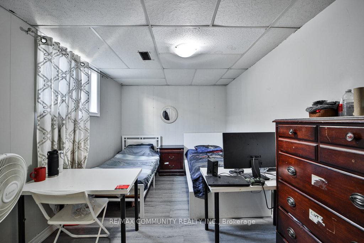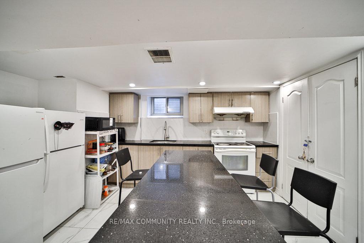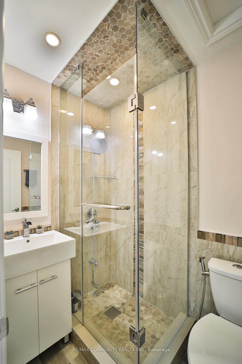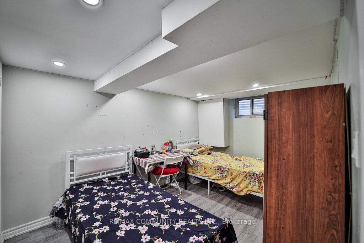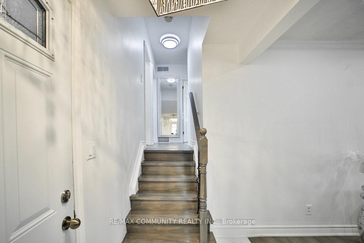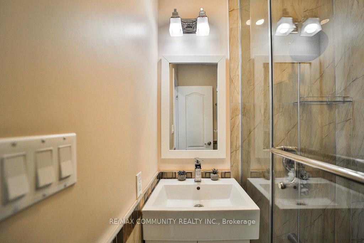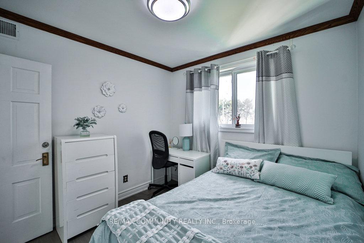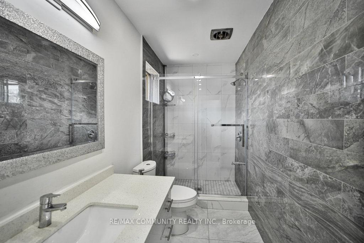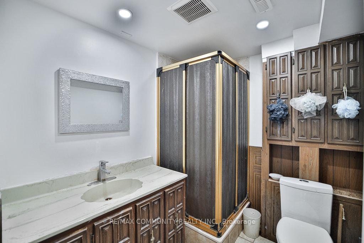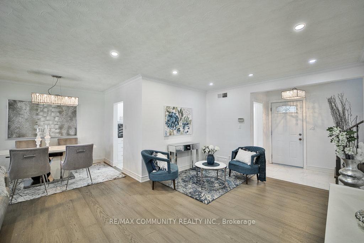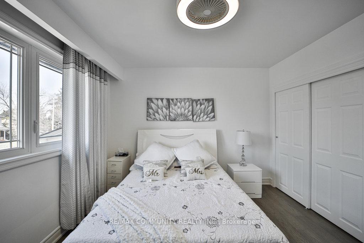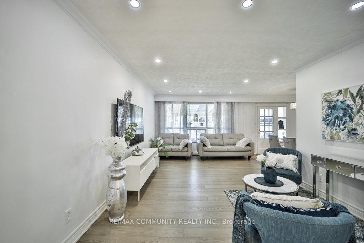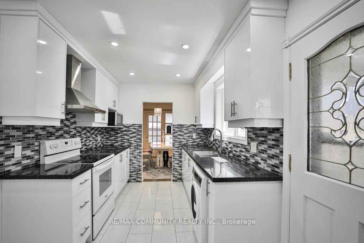$1,199,999
Available - For Sale
Listing ID: E12113372
29 Portico Driv , Toronto, M1G 3R5, Toronto
| Discover a home that offers the perfect blend of space, style, and unmatched convenience plus the potential for rental income! This exceptional 3+4 bedroom, 4-bathroom property redefines modern living, making it an ideal choice for families, students, professionals, and savvy investors. Ideally located near the University of Toronto, Centennial College, Woburn Collegiate, and Centenary Hospital, you'll have everything you need just moments away. A quick two-minute walk to the main road brings easy access to buses, including a direct route to Scarborough Town Centre, ensuring effortless commuting. Inside, you'll be greeted by a bright, open-concept layout that includes a newly renovated kitchen, basement and main floors and an updated main-floor bathroom, both finished with sleek, contemporary touches designed for both style and function. The spacious design allows for comfortable living and flexibility, with plenty of room for relaxation, entertainment, and work. The expansive backyard is your own private oasis, perfect for family gatherings, outdoor entertainment, or a quiet escape. With a versatile layout and multiple living areas, this home offers the opportunity to create separate suites ideal for multi-generational living, accommodating guests, or generating rental income. Don't miss your chance to own this one-of-a-kind property that perfectly blends luxury, practicality, and investment potential this is the home you've been waiting for! |
| Price | $1,199,999 |
| Taxes: | $3712.00 |
| Occupancy: | Owner+T |
| Address: | 29 Portico Driv , Toronto, M1G 3R5, Toronto |
| Directions/Cross Streets: | Scarborough Golf & Ellesmere |
| Rooms: | 7 |
| Rooms +: | 7 |
| Bedrooms: | 3 |
| Bedrooms +: | 4 |
| Family Room: | F |
| Basement: | Apartment, Finished |
| Level/Floor | Room | Length(ft) | Width(ft) | Descriptions | |
| Room 1 | Main | Kitchen | 16.17 | 13.48 | Quartz Counter, Pantry, Tile Floor |
| Room 2 | Main | Dining Ro | 10.69 | 8.27 | Hardwood Floor, Combined w/Living, W/O To Yard |
| Room 3 | Main | Living Ro | 18.89 | 11.48 | Hardwood Floor, Combined w/Living, Large Window |
| Room 4 | Main | Primary B | 14.76 | 10.99 | Hardwood Floor, Closet, Window |
| Room 5 | Upper | Bedroom 2 | 12.99 | 10.99 | Hardwood Floor, Closet, Window |
| Room 6 | Upper | Bedroom 3 | 11.48 | 9.28 | Hardwood Floor, Closet, Window |
| Room 7 | Upper | Bedroom 4 | 12.99 | 10.99 | Laminate, Closet, Window |
| Room 8 | Lower | Bedroom 5 | 16.27 | 9.09 | Laminate, Closet, Window |
| Room 9 | Lower | Bedroom | 11.09 | 9.38 | Laminate, Closet, Window |
| Room 10 | Basement | Bedroom | 12.07 | 9.38 | Laminate, Closet, Above Grade Window |
| Room 11 | Basement | Kitchen | 13.87 | 13.51 | Tile Floor, Centre Island, Above Grade Window |
| Washroom Type | No. of Pieces | Level |
| Washroom Type 1 | 4 | Main |
| Washroom Type 2 | 4 | Lower |
| Washroom Type 3 | 3 | Lower |
| Washroom Type 4 | 3 | Basement |
| Washroom Type 5 | 0 |
| Total Area: | 0.00 |
| Property Type: | Detached |
| Style: | Sidesplit 4 |
| Exterior: | Brick, Stone |
| Garage Type: | Attached |
| (Parking/)Drive: | Front Yard |
| Drive Parking Spaces: | 2 |
| Park #1 | |
| Parking Type: | Front Yard |
| Park #2 | |
| Parking Type: | Front Yard |
| Pool: | None |
| Approximatly Square Footage: | 1500-2000 |
| Property Features: | Hospital, Park |
| CAC Included: | N |
| Water Included: | N |
| Cabel TV Included: | N |
| Common Elements Included: | N |
| Heat Included: | N |
| Parking Included: | N |
| Condo Tax Included: | N |
| Building Insurance Included: | N |
| Fireplace/Stove: | N |
| Heat Type: | Forced Air |
| Central Air Conditioning: | Central Air |
| Central Vac: | N |
| Laundry Level: | Syste |
| Ensuite Laundry: | F |
| Sewers: | Sewer |
| Utilities-Cable: | A |
| Utilities-Hydro: | A |
$
%
Years
This calculator is for demonstration purposes only. Always consult a professional
financial advisor before making personal financial decisions.
| Although the information displayed is believed to be accurate, no warranties or representations are made of any kind. |
| RE/MAX COMMUNITY REALTY INC. |
|
|

Lynn Tribbling
Sales Representative
Dir:
416-252-2221
Bus:
416-383-9525
| Virtual Tour | Book Showing | Email a Friend |
Jump To:
At a Glance:
| Type: | Freehold - Detached |
| Area: | Toronto |
| Municipality: | Toronto E09 |
| Neighbourhood: | Woburn |
| Style: | Sidesplit 4 |
| Tax: | $3,712 |
| Beds: | 3+4 |
| Baths: | 4 |
| Fireplace: | N |
| Pool: | None |
Locatin Map:
Payment Calculator:

