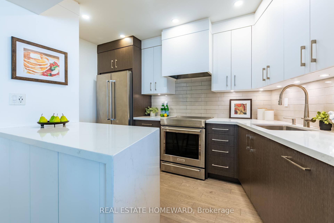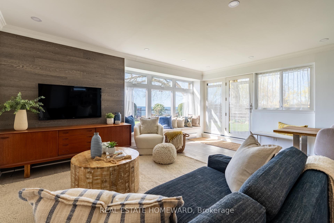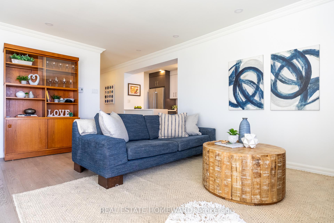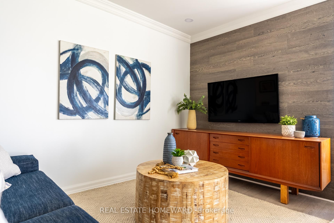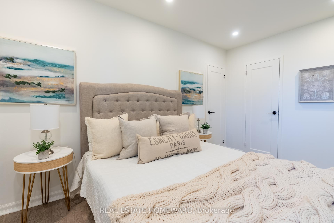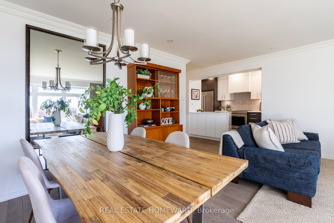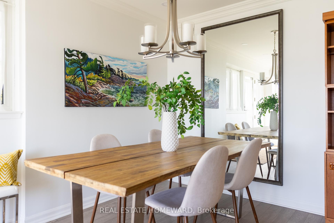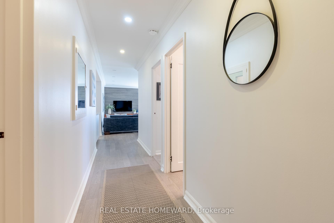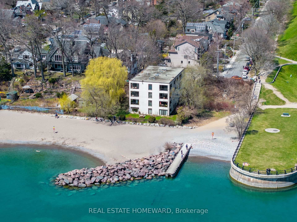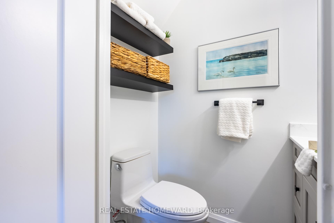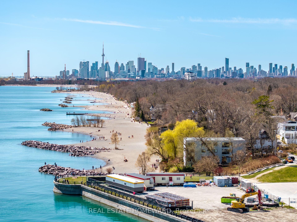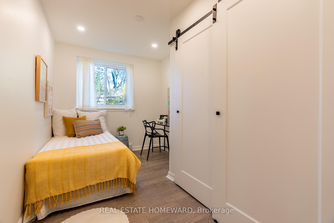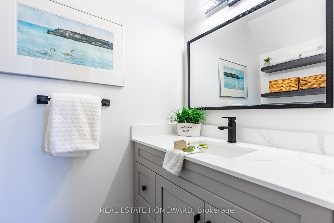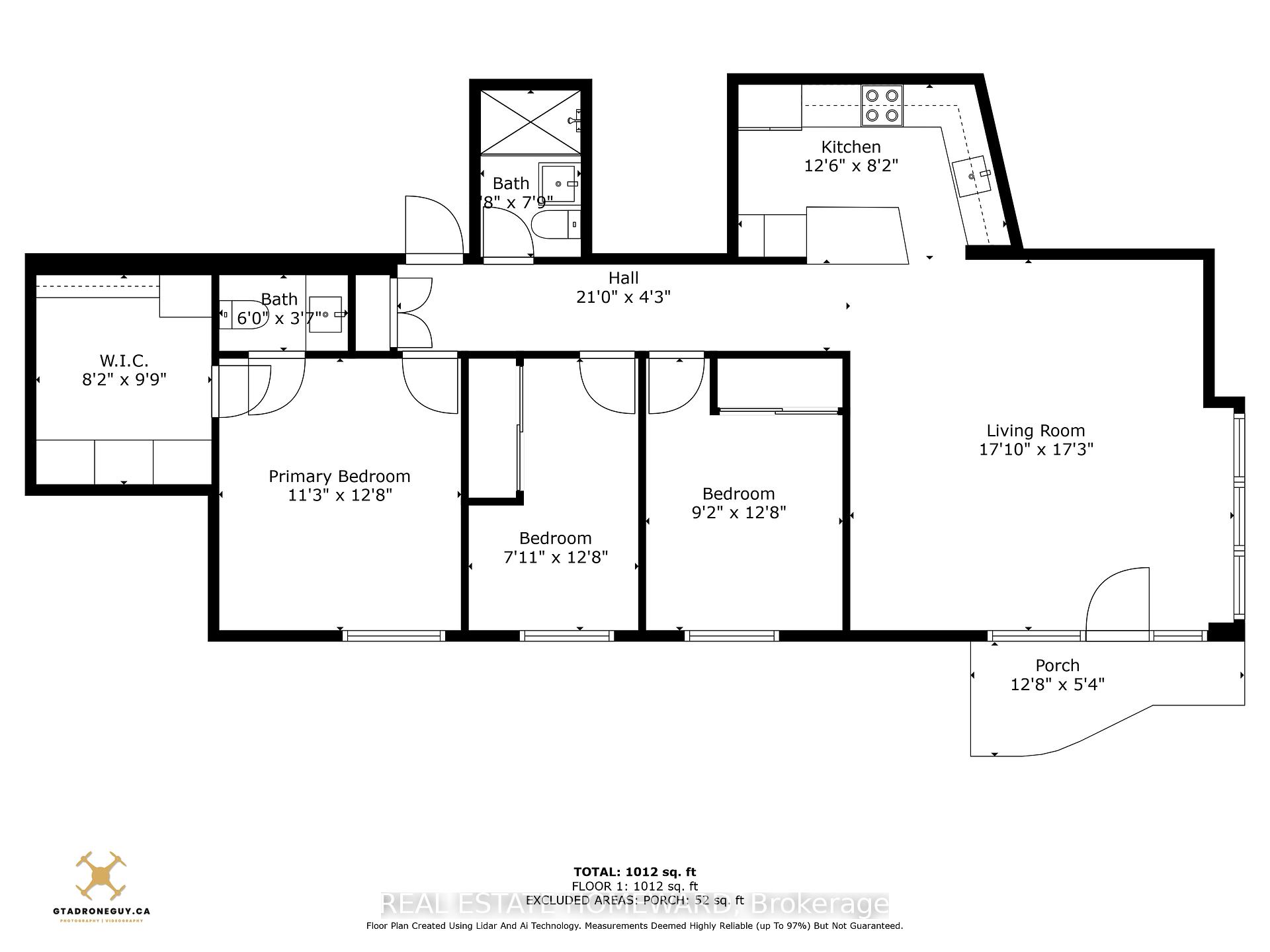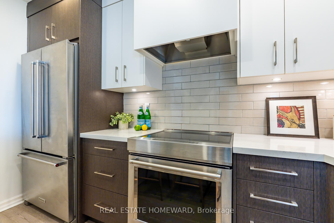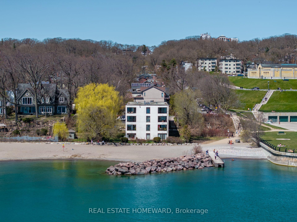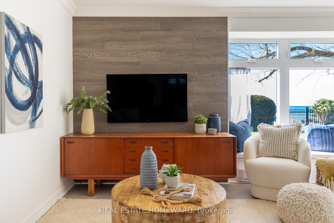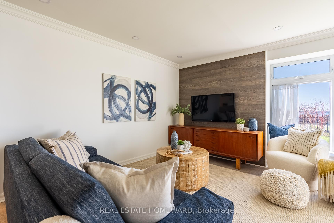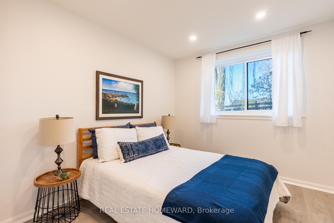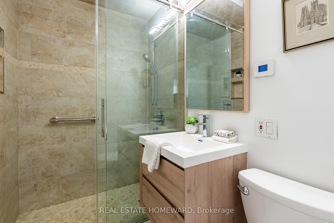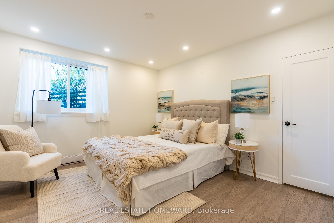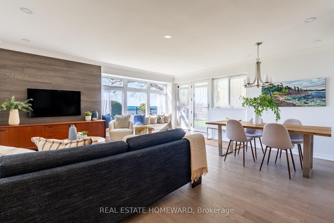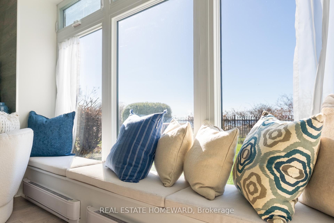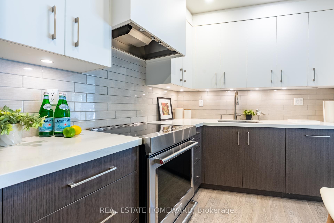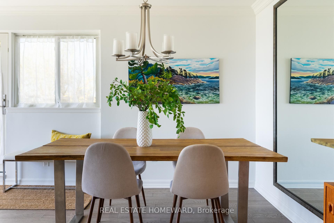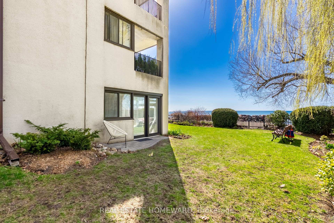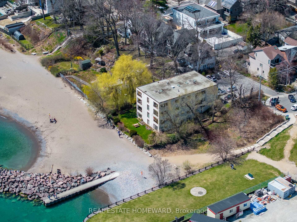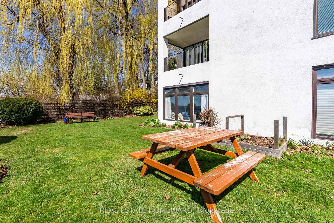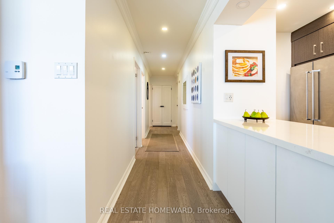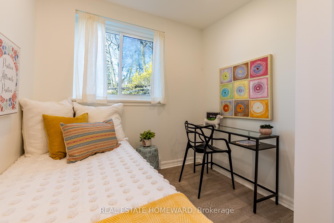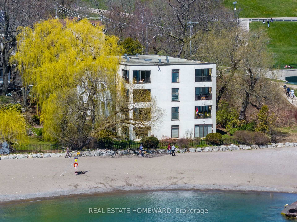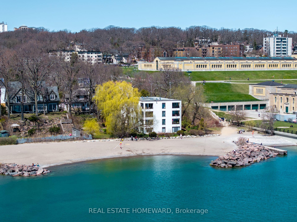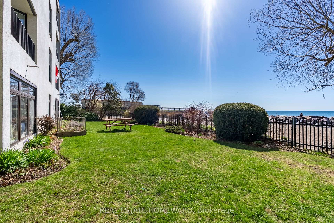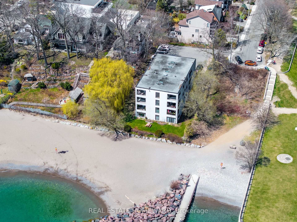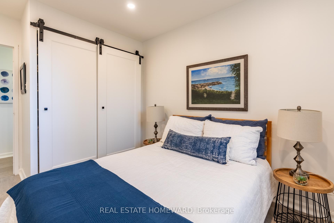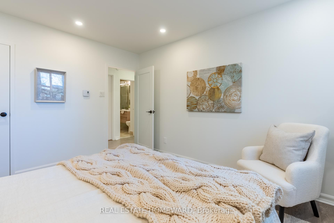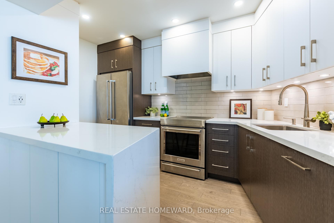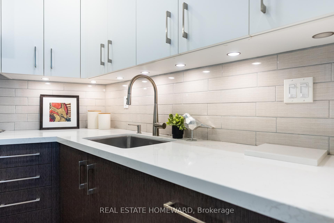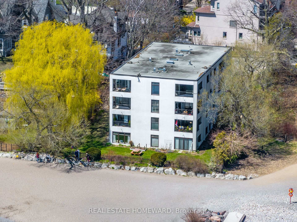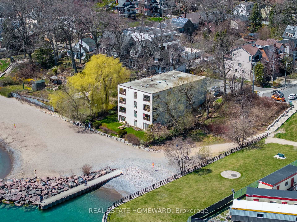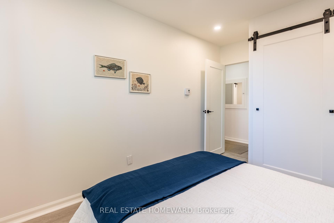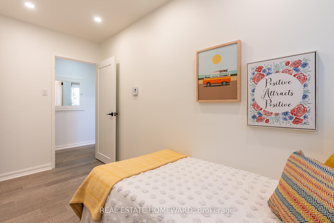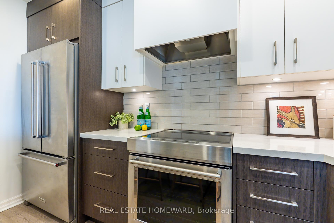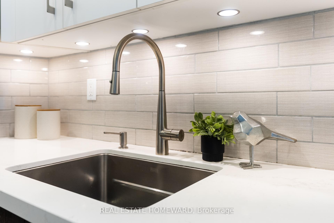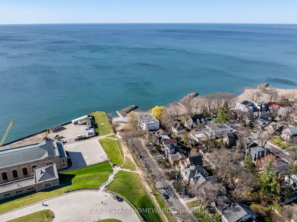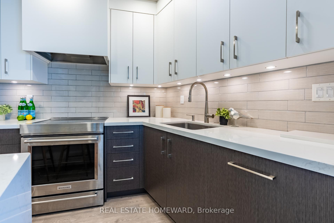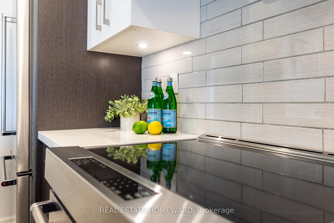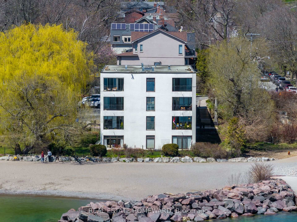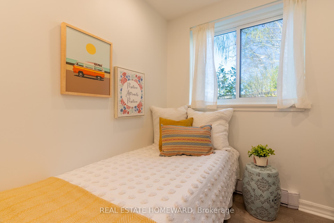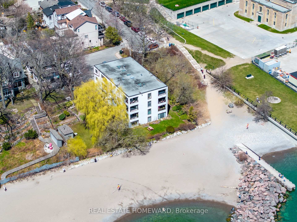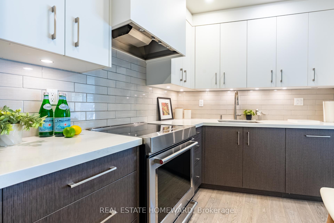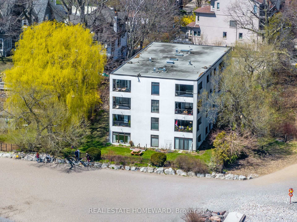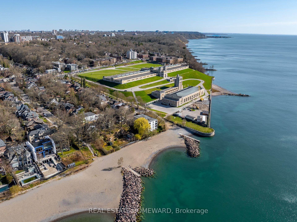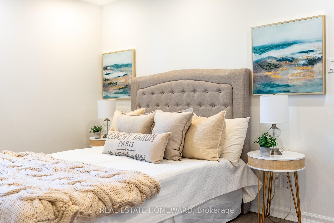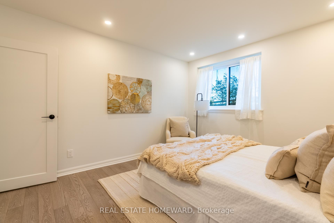$1,499,999
Available - For Sale
Listing ID: E12112981
2 Nursewood Road , Toronto, M4E 3R8, Toronto
| Living Life By the Beach! One of a Kind Location and Living Space that Faces Lake Ontario, Kew Beach and your own Private Gardens! Enjoy the Sun Rise and Sun Set! Ground Level Low Rise Co Op Condominium Suite with over 1000 sq. feet. Enter your Home Sweet Home by your own Private Patio Entrance Or By the Main Building Entrance. Gardens and Fenced Yard to Relax by as you listen to the waves of Lake Ontario. Open Concept Layout with a Professionally Designed Kitchen and Numerous Other Elite Upgrades. All 3 Bedrooms have double closets and Large Windows (replaced in 2023) to view the Gardens. Master Bedroom has its own Walk In Closet. 2 piece Ensuite to Master with heated floors. Peaceful and Tranquil Living In One of the Most Desired Areas of Toronto! |
| Price | $1,499,999 |
| Taxes: | $4108.14 |
| Assessment Year: | 2025 |
| Occupancy: | Owner |
| Address: | 2 Nursewood Road , Toronto, M4E 3R8, Toronto |
| Postal Code: | M4E 3R8 |
| Province/State: | Toronto |
| Directions/Cross Streets: | Nursewood & Queen |
| Level/Floor | Room | Length(ft) | Width(ft) | Descriptions | |
| Room 1 | Ground | Living Ro | 16.99 | 17.29 | Combined w/Dining, Walk-Out, Window Floor to Ceil |
| Room 2 | Ground | Dining Ro | 16.99 | 17.29 | Hardwood Floor, Pot Lights, South View |
| Room 3 | Ground | Kitchen | 12.6 | 8.17 | Modern Kitchen, Quartz Counter, Pot Lights |
| Room 4 | Ground | Primary B | 11.28 | 12.79 | Walk-In Closet(s), 2 Pc Ensuite, Hardwood Floor |
| Room 5 | Ground | Bedroom 2 | 12.79 | 7.08 | Large Window, Double Closet, Pot Lights |
| Room 6 | Ground | Bedroom 3 | 12.79 | 9.18 | Large Window, Double Closet, Laminate |
| Washroom Type | No. of Pieces | Level |
| Washroom Type 1 | 3 | Ground |
| Washroom Type 2 | 2 | Ground |
| Washroom Type 3 | 0 | |
| Washroom Type 4 | 0 | |
| Washroom Type 5 | 0 | |
| Washroom Type 6 | 3 | Ground |
| Washroom Type 7 | 2 | Ground |
| Washroom Type 8 | 0 | |
| Washroom Type 9 | 0 | |
| Washroom Type 10 | 0 |
| Total Area: | 0.00 |
| Approximatly Age: | 51-99 |
| Washrooms: | 2 |
| Heat Type: | Other |
| Central Air Conditioning: | Wall Unit(s |
| Elevator Lift: | False |
$
%
Years
This calculator is for demonstration purposes only. Always consult a professional
financial advisor before making personal financial decisions.
| Although the information displayed is believed to be accurate, no warranties or representations are made of any kind. |
| REAL ESTATE HOMEWARD |
|
|

Lynn Tribbling
Sales Representative
Dir:
416-252-2221
Bus:
416-383-9525
| Virtual Tour | Book Showing | Email a Friend |
Jump To:
At a Glance:
| Type: | Com - Co-op Apartment |
| Area: | Toronto |
| Municipality: | Toronto E02 |
| Neighbourhood: | The Beaches |
| Style: | Apartment |
| Approximate Age: | 51-99 |
| Tax: | $4,108.14 |
| Maintenance Fee: | $1,155 |
| Beds: | 3 |
| Baths: | 2 |
| Fireplace: | N |
Locatin Map:
Payment Calculator:

