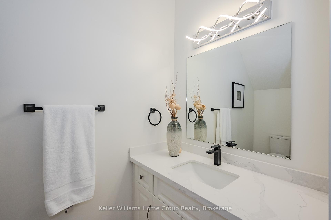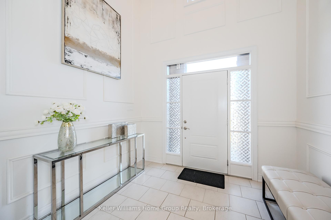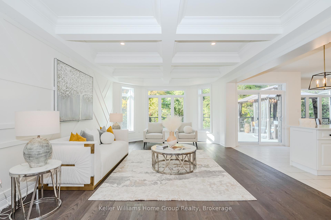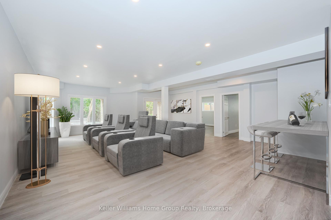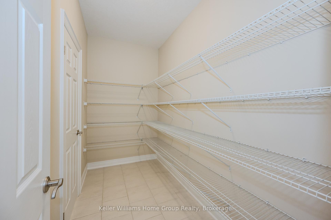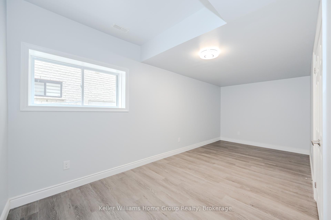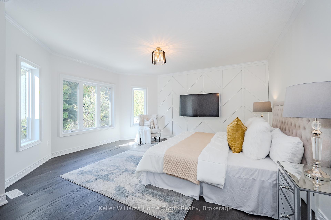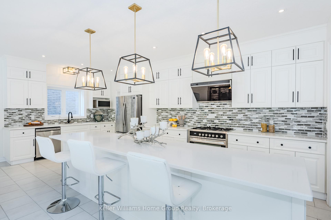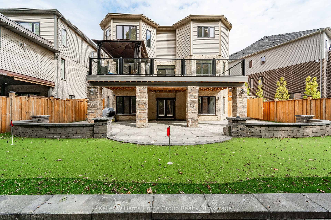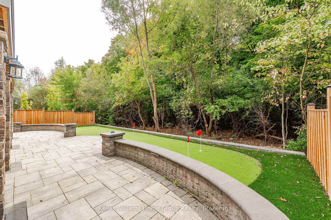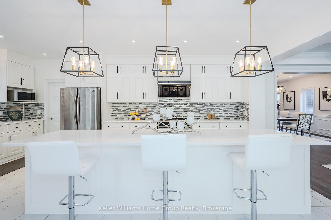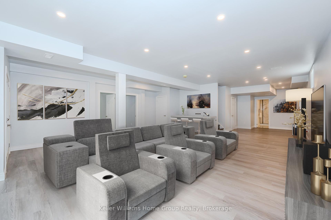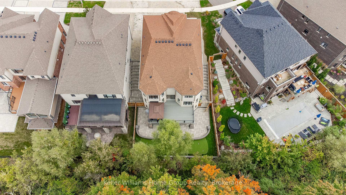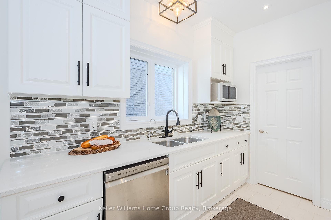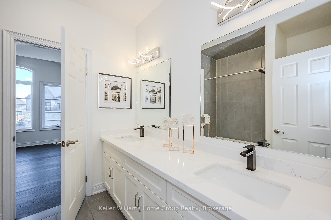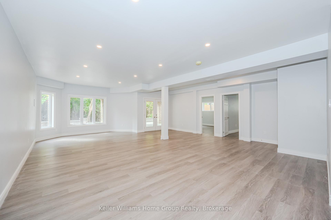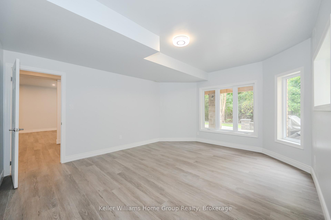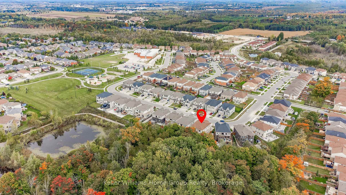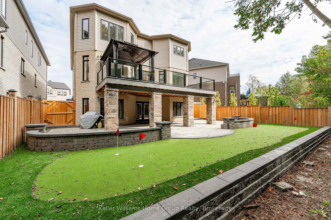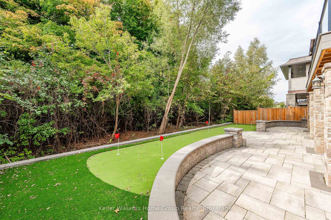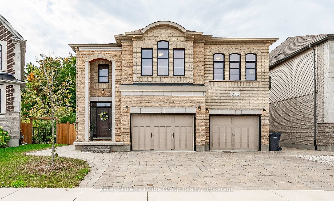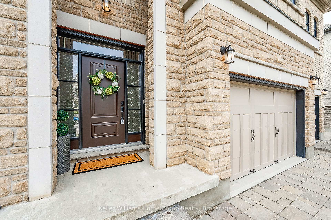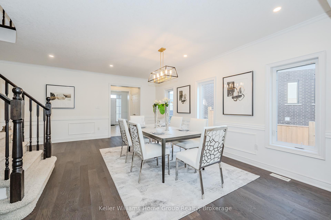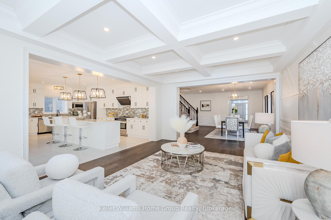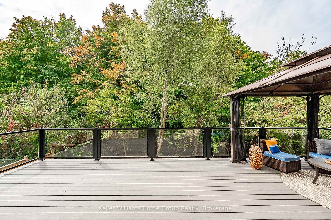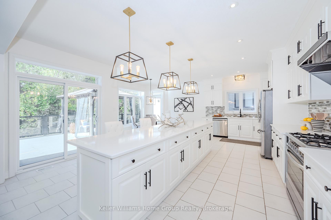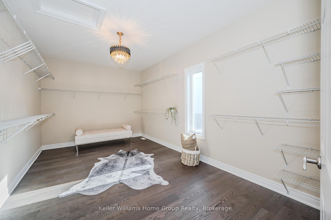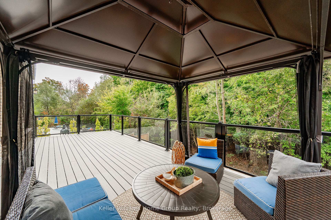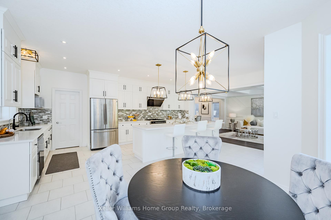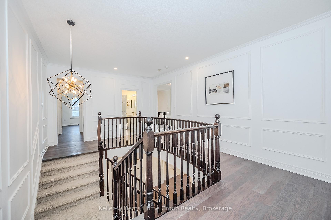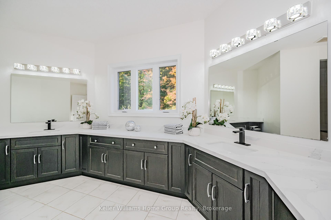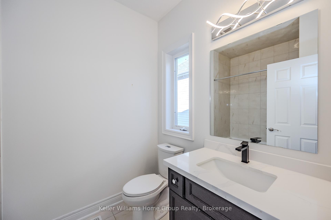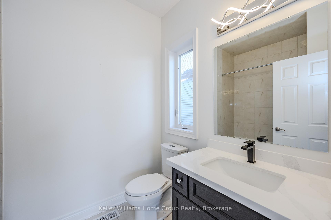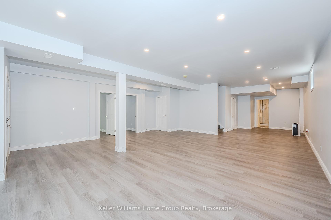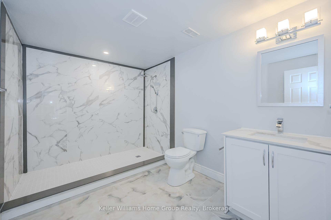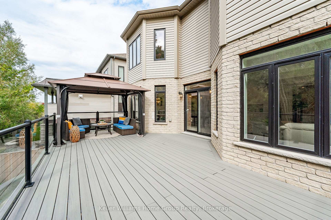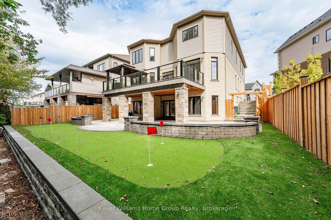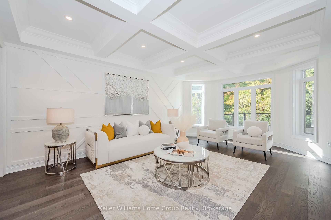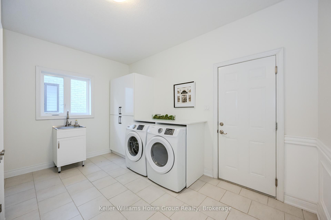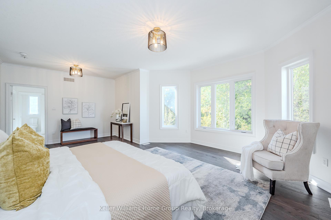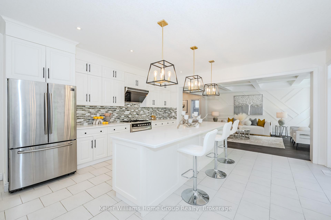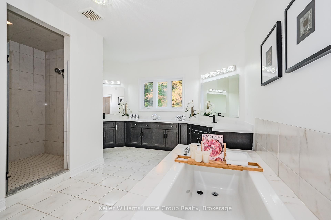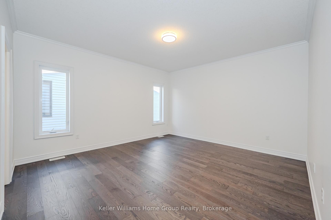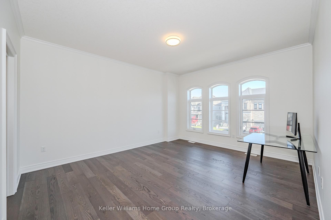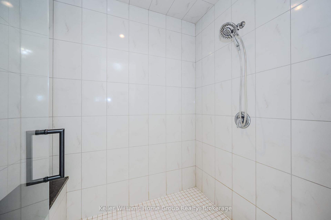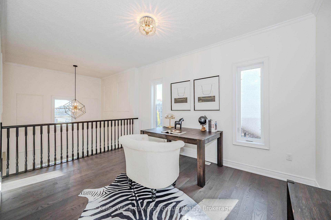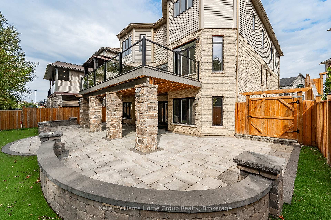$2,069,000
Available - For Sale
Listing ID: X12113356
80 MCCANN Stre , Guelph, N1L 1H6, Wellington
| This will likely be your last house purchase. 6 massive bedrooms and 6 bathrooms. Over 5700 sqft living space.High ceiling on each floor. This Fusion designed home gives the feeling of a French country estate but with City living convenience. It has all the advantage of South-end Guelph shopping and leisure; while still retaining the feel of Muskoka as it backs onto conservation land. Spend your mornings and evenings immersed within the contemplative feel of the massive back deck. 4 luxury bedrooms upstairs, with the primary and 5pc en-suite being larger than some Hong Kong apartments. His and hers sinks which overlook the verdant greenery in the back. Two of the other bedrooms also have their own ensuite or cheater ensuite. Moving to the main level from the upstairs, we come into the huge dining area with its abundance of light. Then through the attached living room with its accent walls and coffered ceiling into a chef's kitchen that's almost everyone's dream kitchen. Quartz countertops, stainless appliances, and a Haier gas stove with a dual exhaust range hood. The walk-in pantry leads through to the main floor laundry, which then flows into the two-car garage. The garage even has space for a tidy workshop along two of the corners. The cavernous walkout basement is fully finished 2024. There's space to put in a home theatre and a snooker table, or perhaps a wet bar and conversation area? |
| Price | $2,069,000 |
| Taxes: | $12414.00 |
| Occupancy: | Vacant |
| Address: | 80 MCCANN Stre , Guelph, N1L 1H6, Wellington |
| Acreage: | .50-1.99 |
| Directions/Cross Streets: | Victoria St S and MacAlister, MacAlister to McCann. |
| Rooms: | 16 |
| Rooms +: | 5 |
| Bedrooms: | 4 |
| Bedrooms +: | 1 |
| Family Room: | T |
| Basement: | Walk-Out, Separate Ent |
| Level/Floor | Room | Length(ft) | Width(ft) | Descriptions | |
| Room 1 | Main | Bathroom | |||
| Room 2 | Main | Breakfast | 13.25 | 8.82 | |
| Room 3 | Main | Dining Ro | 19.25 | 19.75 | |
| Room 4 | Main | Foyer | 9.84 | 8.5 | |
| Room 5 | Main | Kitchen | 21.42 | 16.07 | |
| Room 6 | Main | Laundry | 13.48 | 10.76 | |
| Room 7 | Main | Living Ro | 13.84 | 20.07 | |
| Room 8 | Second | Bathroom | |||
| Room 9 | Second | Bathroom | |||
| Room 10 | Second | Bathroom | |||
| Room 11 | Second | Bathroom | |||
| Room 12 | Second | Bedroom | 11.74 | 13.68 | |
| Room 13 | Second | Bedroom | 14.01 | 16.4 | |
| Room 14 | Second | Bedroom | 14.01 | 16.4 |
| Washroom Type | No. of Pieces | Level |
| Washroom Type 1 | 2 | Main |
| Washroom Type 2 | 4 | Second |
| Washroom Type 3 | 5 | Second |
| Washroom Type 4 | 3 | Basement |
| Washroom Type 5 | 0 |
| Total Area: | 0.00 |
| Approximatly Age: | 6-15 |
| Property Type: | Detached |
| Style: | 2-Storey |
| Exterior: | Wood , Stone |
| Garage Type: | Attached |
| (Parking/)Drive: | Private Do |
| Drive Parking Spaces: | 4 |
| Park #1 | |
| Parking Type: | Private Do |
| Park #2 | |
| Parking Type: | Private Do |
| Park #3 | |
| Parking Type: | Other |
| Pool: | None |
| Approximatly Age: | 6-15 |
| Approximatly Square Footage: | 3500-5000 |
| Property Features: | Fenced Yard |
| CAC Included: | N |
| Water Included: | N |
| Cabel TV Included: | N |
| Common Elements Included: | N |
| Heat Included: | N |
| Parking Included: | N |
| Condo Tax Included: | N |
| Building Insurance Included: | N |
| Fireplace/Stove: | N |
| Heat Type: | Forced Air |
| Central Air Conditioning: | Central Air |
| Central Vac: | Y |
| Laundry Level: | Syste |
| Ensuite Laundry: | F |
| Elevator Lift: | False |
| Sewers: | Sewer |
| Utilities-Cable: | Y |
| Utilities-Hydro: | Y |
$
%
Years
This calculator is for demonstration purposes only. Always consult a professional
financial advisor before making personal financial decisions.
| Although the information displayed is believed to be accurate, no warranties or representations are made of any kind. |
| Keller Williams Home Group Realty |
|
|

Lynn Tribbling
Sales Representative
Dir:
416-252-2221
Bus:
416-383-9525
| Book Showing | Email a Friend |
Jump To:
At a Glance:
| Type: | Freehold - Detached |
| Area: | Wellington |
| Municipality: | Guelph |
| Neighbourhood: | Kortright East |
| Style: | 2-Storey |
| Approximate Age: | 6-15 |
| Tax: | $12,414 |
| Beds: | 4+1 |
| Baths: | 6 |
| Fireplace: | N |
| Pool: | None |
Locatin Map:
Payment Calculator:

