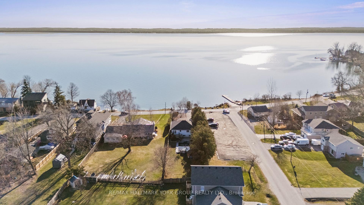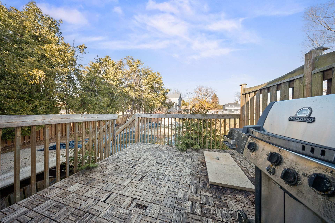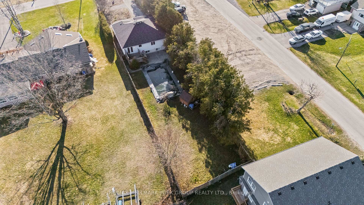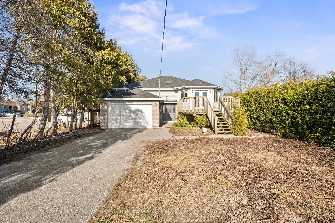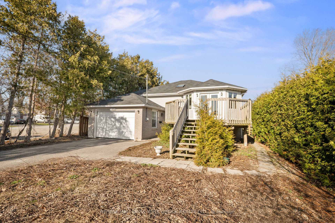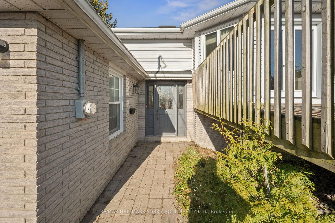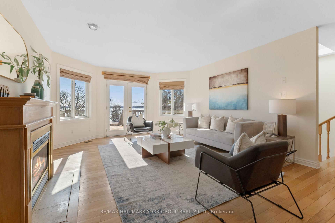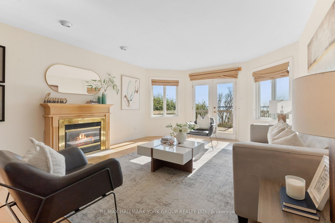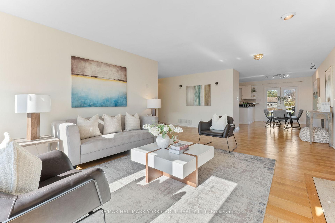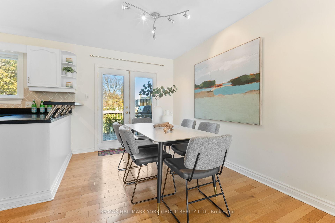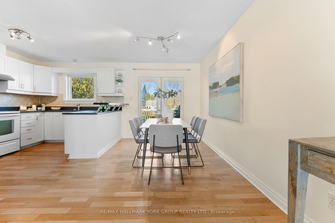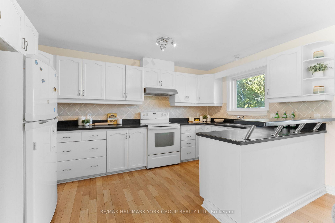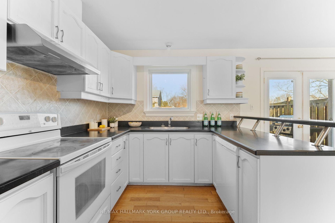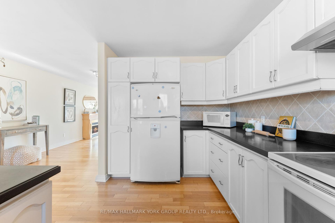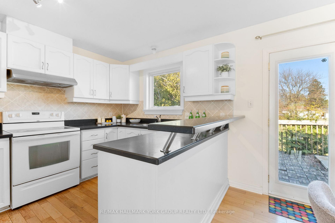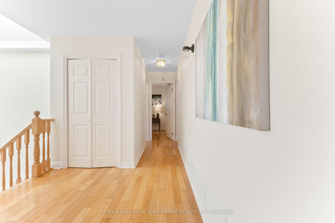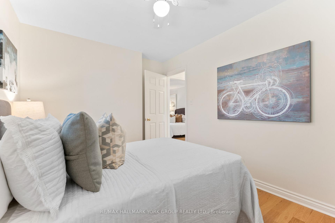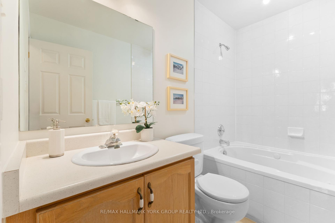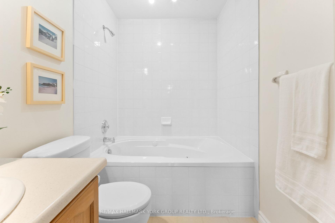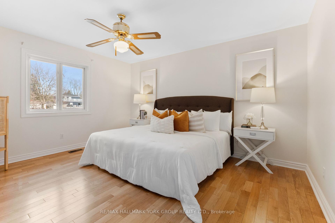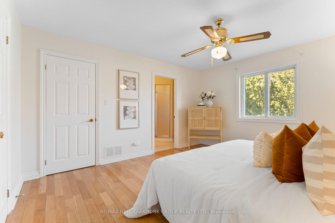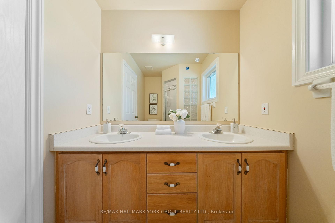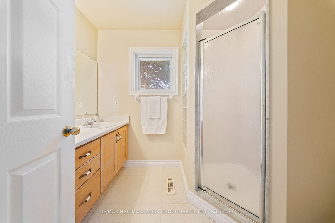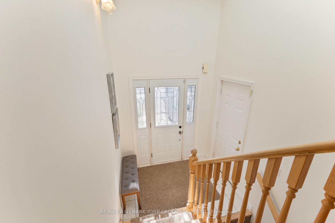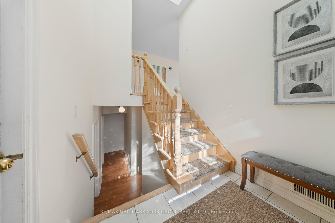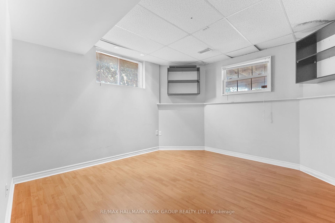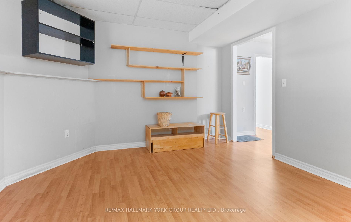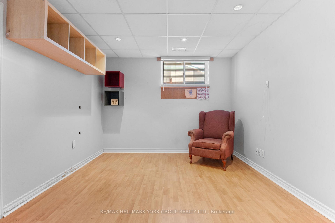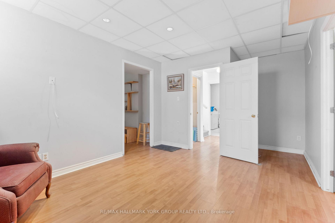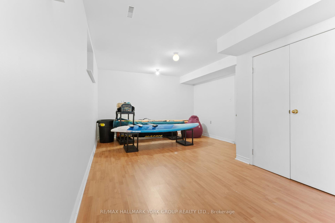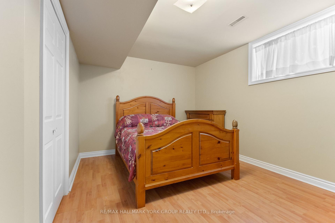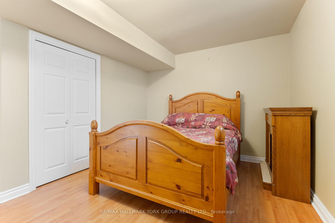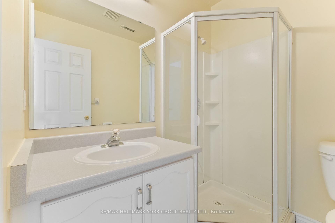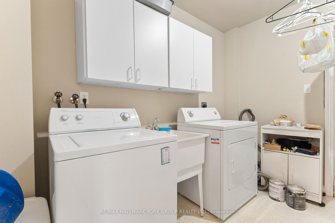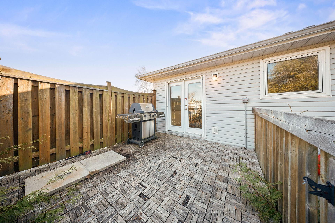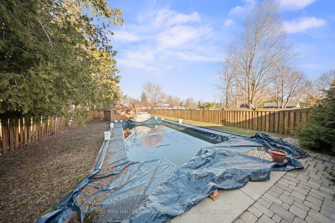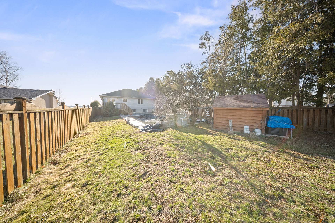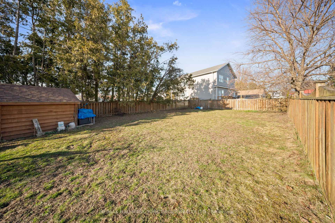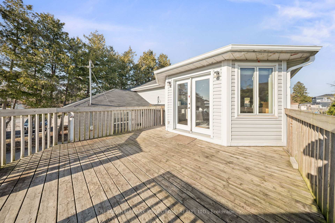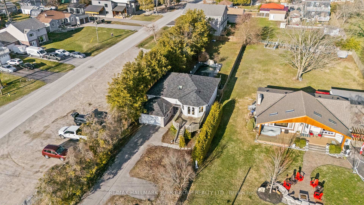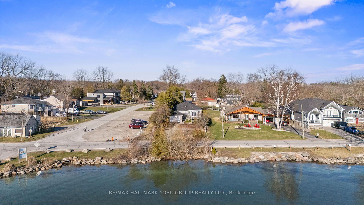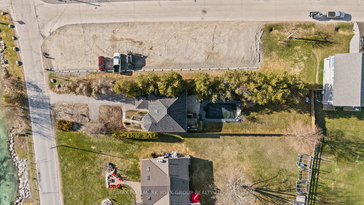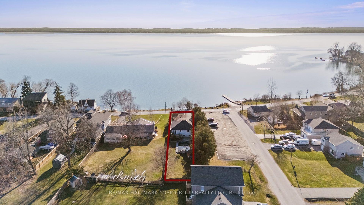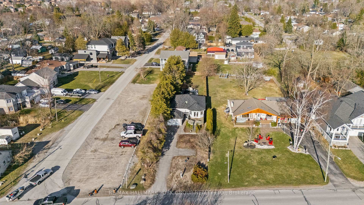$1,199,000
Available - For Sale
Listing ID: N12095669
47 Lake Driv North , Georgina, L4P 1A2, York
| Location, Location! Welcome To 47 Lake Drive North Where Breathtaking Lake Simcoe Views, Your Unbeatable Lifestyle Starts Here. Nestled On A Generous 1/4-Acre Lot With Indirect Waterfront Access, This Custom-Built Raised Bungalow Offers The Best Of Lakeside Living. Watch The Sunsets Dance Over The Water, Then Take A Dip In Your Own In-Ground Pool Surrounded By Lush Gardens, Perennials, And A Fully Fenced Backyard Oasis.Step Inside To Your Light-Filled, Open-Concept Interior Featuring Hardwood Floors On The Main Level, A Cozy Gas Fireplace, And A Walkout From The Dining Area To A Deck That Overlooks Your Pool. The Spacious Kitchen Offering Ample Counter Space, Plenty Of Storage, And A Breakfast Bar Perfect For Hosting Or Everyday Living.With 2 Spacious Bedrooms And 2 Bathrooms On The Main Floor Theres Room For The Whole Family. The Primary Suite Includes A Private Ensuite With Double Sinks And A Stand-Up Shower, While The Shared Bath Features A Jacuzzi Tub For Ultimate Relaxation.The Bright, Lower Level Includes 3 Spacious Bedrooms , A Bathroom, A Large Laundry Room Plus A Versatile Bonus Room For An Office, Rec Space, Hobby Room, Or Extra Bedroom.All Of This, Just Minutes From Parks, Marinas, Beaches, Golf, Restaurants, Shopping, Schools, And Hwy 404. Dont Miss Your Chance To Own This Rare Lakeside Gem Where Natural Beauty Meets Everyday Comfort. |
| Price | $1,199,000 |
| Taxes: | $7005.00 |
| Assessment Year: | 2024 |
| Occupancy: | Vacant |
| Address: | 47 Lake Driv North , Georgina, L4P 1A2, York |
| Directions/Cross Streets: | Metro Road / Rayners Rd |
| Rooms: | 5 |
| Rooms +: | 5 |
| Bedrooms: | 2 |
| Bedrooms +: | 3 |
| Family Room: | F |
| Basement: | Finished |
| Level/Floor | Room | Length(ft) | Width(ft) | Descriptions | |
| Room 1 | Main | Kitchen | 14.37 | 8.53 | Overlooks Dining, Granite Counters, Hardwood Floor |
| Room 2 | Main | Dining Ro | 14.69 | 8.04 | W/O To Deck, Overlooks Pool, Hardwood Floor |
| Room 3 | Main | Living Ro | 23.22 | 13.78 | W/O To Deck, Gas Fireplace, Overlooks Dining |
| Room 4 | Main | Primary B | 14.37 | 12.5 | Walk-In Closet(s), 4 Pc Ensuite, Hardwood Floor |
| Room 5 | Main | Bedroom 2 | 11.09 | 8.99 | Closet, Hardwood Floor, Window |
| Room 6 | Basement | Bedroom 3 | 20.24 | 12.73 | Closet, Window, Laminate |
| Room 7 | Basement | Bedroom 4 | 14.73 | 12.66 | Window, Laminate, Closet |
| Room 8 | Basement | Bedroom 5 | 13.05 | 12.1 | Window, Laminate |
| Room 9 | Basement | Family Ro | 17.19 | 10.59 | Window, Laminate, Pot Lights |
| Room 10 | Basement | Laundry | 9.54 | 6.82 | Laundry Sink, B/I Shelves |
| Room 11 | Basement | Utility R | 8.13 | 5.35 |
| Washroom Type | No. of Pieces | Level |
| Washroom Type 1 | 4 | Upper |
| Washroom Type 2 | 3 | Basement |
| Washroom Type 3 | 0 | |
| Washroom Type 4 | 0 | |
| Washroom Type 5 | 0 | |
| Washroom Type 6 | 4 | Upper |
| Washroom Type 7 | 3 | Basement |
| Washroom Type 8 | 0 | |
| Washroom Type 9 | 0 | |
| Washroom Type 10 | 0 |
| Total Area: | 0.00 |
| Approximatly Age: | 16-30 |
| Property Type: | Detached |
| Style: | Bungalow-Raised |
| Exterior: | Brick, Vinyl Siding |
| Garage Type: | Attached |
| (Parking/)Drive: | Private |
| Drive Parking Spaces: | 5 |
| Park #1 | |
| Parking Type: | Private |
| Park #2 | |
| Parking Type: | Private |
| Pool: | Inground |
| Other Structures: | Garden Shed |
| Approximatly Age: | 16-30 |
| Approximatly Square Footage: | 1100-1500 |
| Property Features: | Clear View, Fenced Yard |
| CAC Included: | N |
| Water Included: | N |
| Cabel TV Included: | N |
| Common Elements Included: | N |
| Heat Included: | N |
| Parking Included: | N |
| Condo Tax Included: | N |
| Building Insurance Included: | N |
| Fireplace/Stove: | Y |
| Heat Type: | Forced Air |
| Central Air Conditioning: | Central Air |
| Central Vac: | N |
| Laundry Level: | Syste |
| Ensuite Laundry: | F |
| Sewers: | Sewer |
| Utilities-Cable: | Y |
| Utilities-Hydro: | Y |
$
%
Years
This calculator is for demonstration purposes only. Always consult a professional
financial advisor before making personal financial decisions.
| Although the information displayed is believed to be accurate, no warranties or representations are made of any kind. |
| RE/MAX HALLMARK YORK GROUP REALTY LTD. |
|
|

Lynn Tribbling
Sales Representative
Dir:
416-252-2221
Bus:
416-383-9525
| Virtual Tour | Book Showing | Email a Friend |
Jump To:
At a Glance:
| Type: | Freehold - Detached |
| Area: | York |
| Municipality: | Georgina |
| Neighbourhood: | Historic Lakeshore Communities |
| Style: | Bungalow-Raised |
| Approximate Age: | 16-30 |
| Tax: | $7,005 |
| Beds: | 2+3 |
| Baths: | 3 |
| Fireplace: | Y |
| Pool: | Inground |
Locatin Map:
Payment Calculator:

