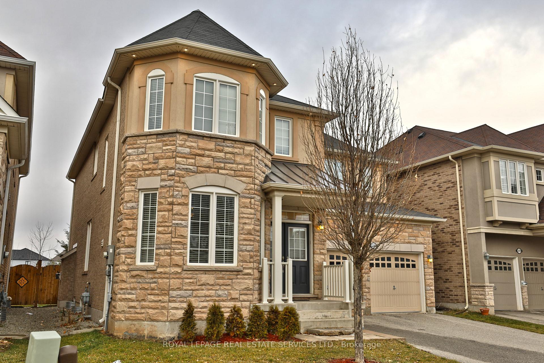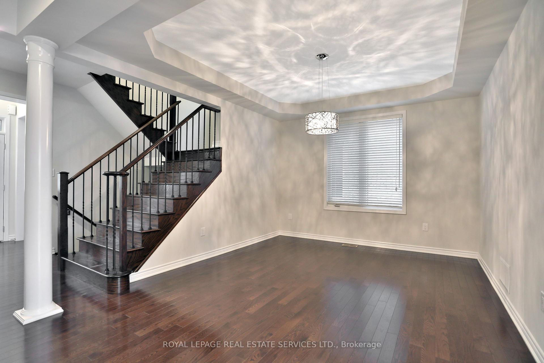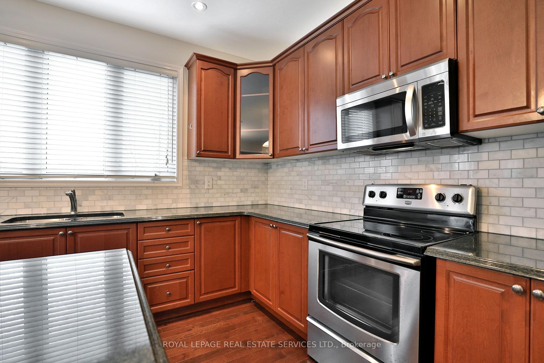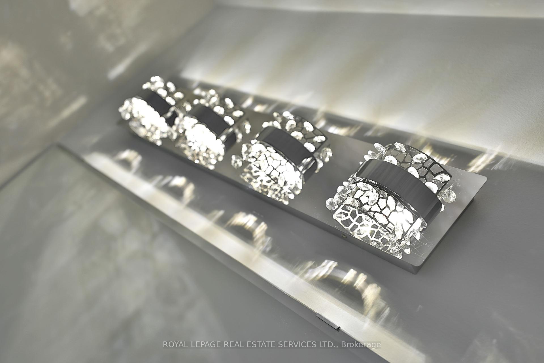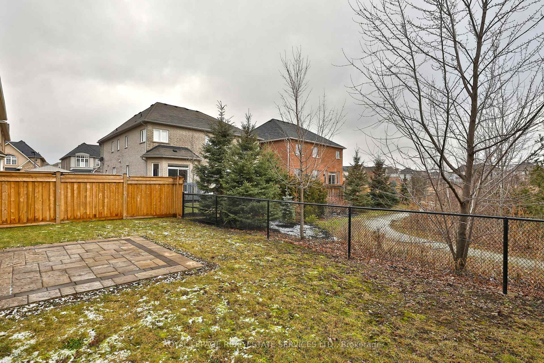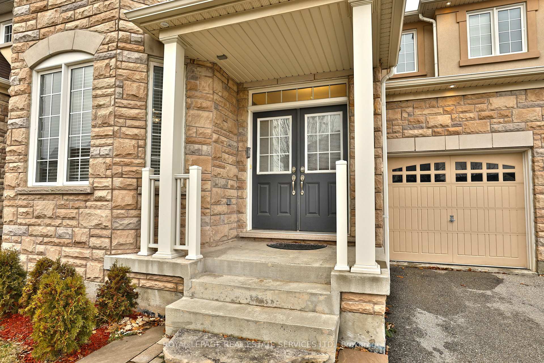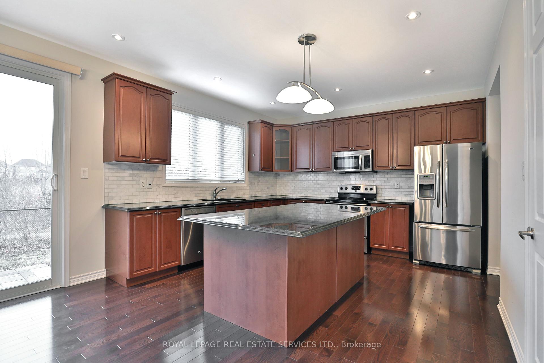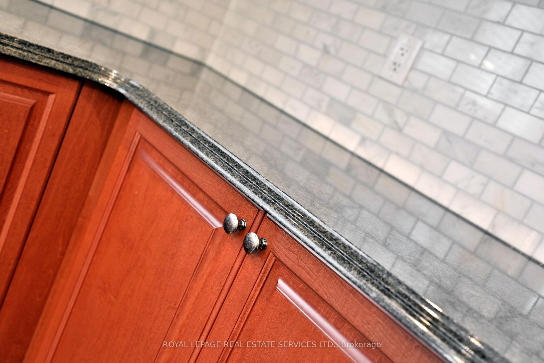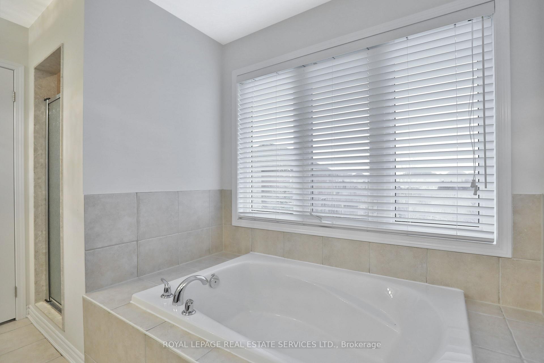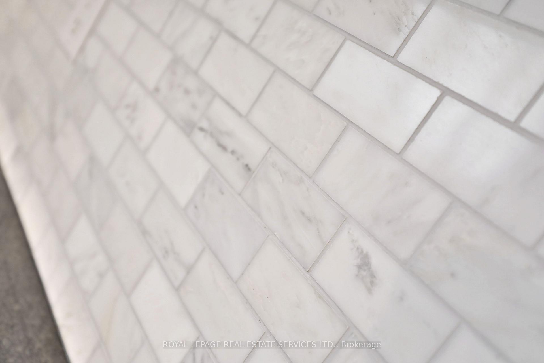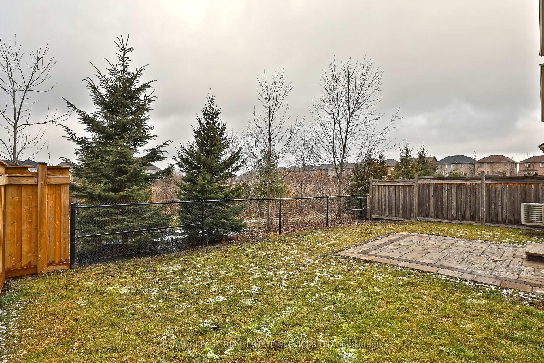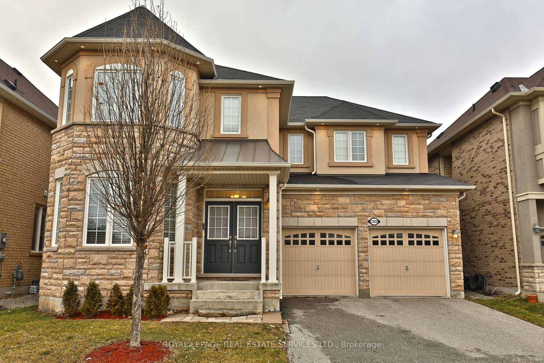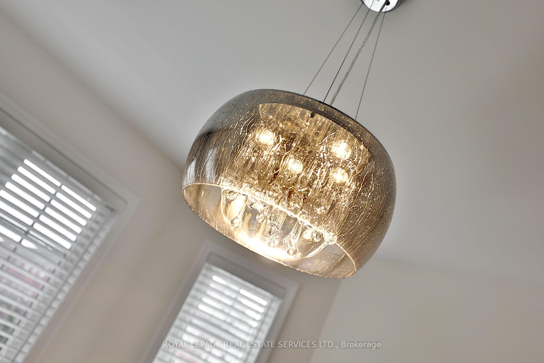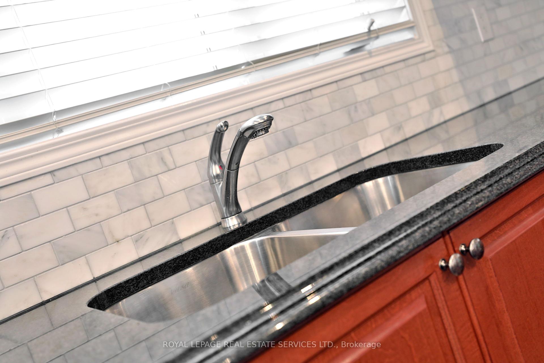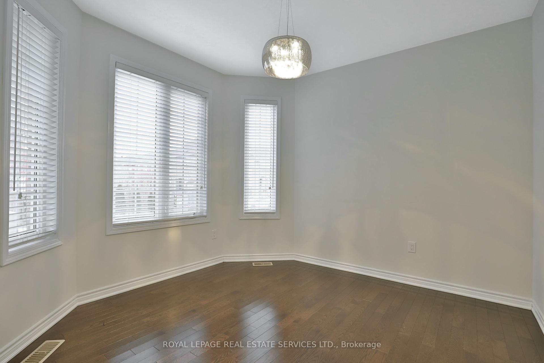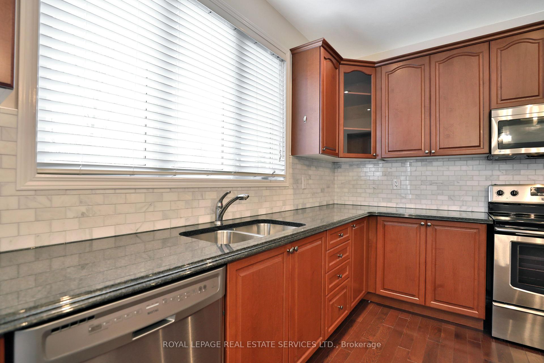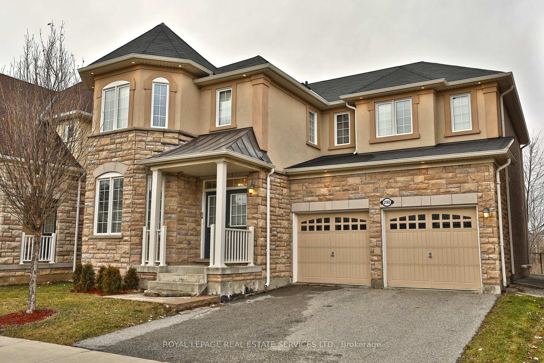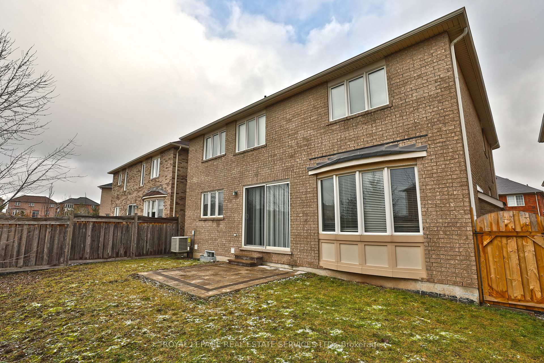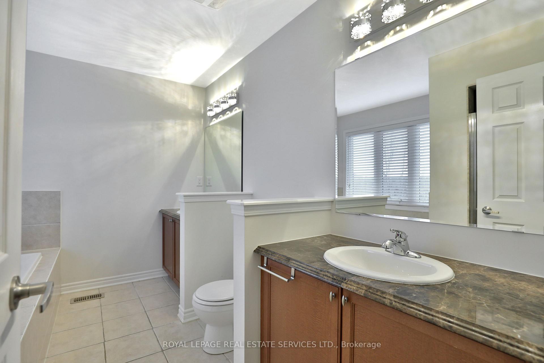$4,900
Available - For Rent
Listing ID: W12112978
2383 Calloway Driv , Oakville, L6M 0C1, Halton
| SPECTACULAR POND VIEWS! Welcome to this impressive executive home offering over 3,000 sq ft of elegance. Located at the quiet end of the street, this property boasts a thoughtful layout ideal for family living and entertaining. The main floor features separate formal Living and Dining Rooms, along with a stunning open-concept Kitchen and Family Room. Rich dark hardwood floors flow throughout, including the Kitchen, which is outfitted with extended maple cabinetry, corner display cabinet with glass doors, granite countertops, a large centre island with breakfast bar, walk-in pantry, new stainless appliances, new lighting and abundant counter space. The spacious Family Room is enhanced by a cozy gas fireplace, perfect for relaxing evenings. Enjoy 9-foot ceilings and 8-foot doorways on the main level, accentuated by pot lights throughout. A solid oak staircase with wrought iron pickets leads to the second floor, where you'll find a versatile den/media area and convenient laundry room. The upper level features four generously sized bedrooms and three full bathrooms, including a Jack & Jill setup. Each bedroom offers double closets, while the primary suite impresses with dual walk-in closets and a luxurious 5-piece ensuite complete with soaker tub, double sinks, and stone countertops. The unfinished basement boasts 9' ceilings and large windows. Minimum 1-year lease. Seeking AAA tenants. No pets, non-smokers. Tenant pays all utilities. Application must include: credit check, employment letter, income verification, and rental application. Enjoy living in a family-friendly neighbourhood close to trails, parks, top-rated schools, hospital, transit, and amenities. |
| Price | $4,900 |
| Taxes: | $0.00 |
| Occupancy: | Tenant |
| Address: | 2383 Calloway Driv , Oakville, L6M 0C1, Halton |
| Acreage: | < .50 |
| Directions/Cross Streets: | Bronte W on Westoak tr, N on Calloway |
| Rooms: | 10 |
| Rooms +: | 0 |
| Bedrooms: | 4 |
| Bedrooms +: | 0 |
| Family Room: | T |
| Basement: | Unfinished, Full |
| Furnished: | Unfu |
| Level/Floor | Room | Length(ft) | Width(ft) | Descriptions | |
| Room 1 | Main | Living Ro | 10.92 | 10.92 | Bay Window, Hardwood Floor, Formal Rm |
| Room 2 | Main | Dining Ro | 14.01 | 11.68 | Open Concept, Coffered Ceiling(s), Hardwood Floor |
| Room 3 | Main | Kitchen | 12.92 | 10 | Hardwood Floor, Granite Counters, Stainless Steel Appl |
| Room 4 | Main | Breakfast | 12.92 | 10 | Hardwood Floor, Walk-Out, Overlooks Ravine |
| Room 5 | Main | Family Ro | 18.5 | 14.01 | Hardwood Floor, Gas Fireplace, Bow Window |
| Room 6 | Second | Primary B | 14.17 | 14.92 | 5 Pc Ensuite, Walk-In Closet(s), Soaking Tub |
| Room 7 | Second | Bedroom 2 | 11.09 | 10.92 | Double Closet, Large Window, Semi Ensuite |
| Room 8 | Second | Bedroom 3 | 13.42 | 12.33 | Semi Ensuite, Double Closet, Broadloom |
| Room 9 | Second | Bedroom 4 | 11.51 | 11.09 | Double Closet, Broadloom |
| Room 10 | Second | Den | 10 | 7.84 | Open Concept, Broadloom, Large Window |
| Washroom Type | No. of Pieces | Level |
| Washroom Type 1 | 2 | Main |
| Washroom Type 2 | 5 | Second |
| Washroom Type 3 | 4 | Second |
| Washroom Type 4 | 0 | |
| Washroom Type 5 | 0 |
| Total Area: | 0.00 |
| Approximatly Age: | 6-15 |
| Property Type: | Detached |
| Style: | 2-Storey |
| Exterior: | Stucco (Plaster), Stone |
| Garage Type: | Attached |
| (Parking/)Drive: | Private Do |
| Drive Parking Spaces: | 2 |
| Park #1 | |
| Parking Type: | Private Do |
| Park #2 | |
| Parking Type: | Private Do |
| Park #3 | |
| Parking Type: | Inside Ent |
| Pool: | None |
| Laundry Access: | Inside |
| Approximatly Age: | 6-15 |
| Approximatly Square Footage: | 3000-3500 |
| Property Features: | Hospital, Park |
| CAC Included: | N |
| Water Included: | N |
| Cabel TV Included: | N |
| Common Elements Included: | N |
| Heat Included: | N |
| Parking Included: | Y |
| Condo Tax Included: | N |
| Building Insurance Included: | N |
| Fireplace/Stove: | Y |
| Heat Type: | Forced Air |
| Central Air Conditioning: | Central Air |
| Central Vac: | N |
| Laundry Level: | Syste |
| Ensuite Laundry: | F |
| Elevator Lift: | False |
| Sewers: | Sewer |
| Although the information displayed is believed to be accurate, no warranties or representations are made of any kind. |
| ROYAL LEPAGE REAL ESTATE SERVICES LTD. |
|
|

Lynn Tribbling
Sales Representative
Dir:
416-252-2221
Bus:
416-383-9525
| Book Showing | Email a Friend |
Jump To:
At a Glance:
| Type: | Freehold - Detached |
| Area: | Halton |
| Municipality: | Oakville |
| Neighbourhood: | 1019 - WM Westmount |
| Style: | 2-Storey |
| Approximate Age: | 6-15 |
| Beds: | 4 |
| Baths: | 4 |
| Fireplace: | Y |
| Pool: | None |
Locatin Map:

