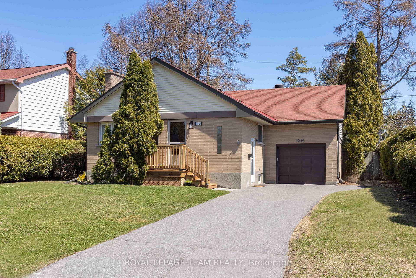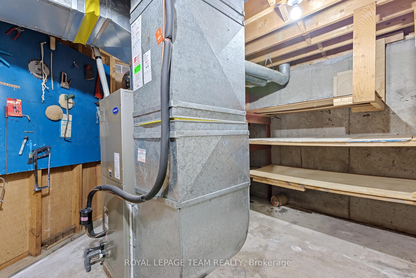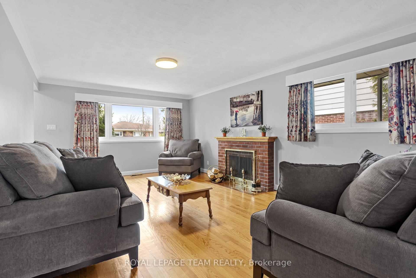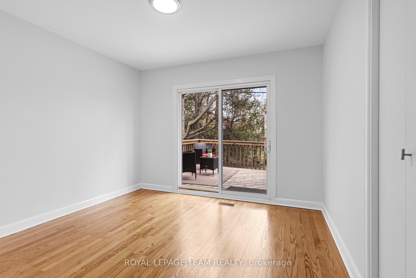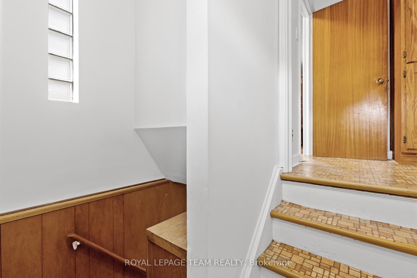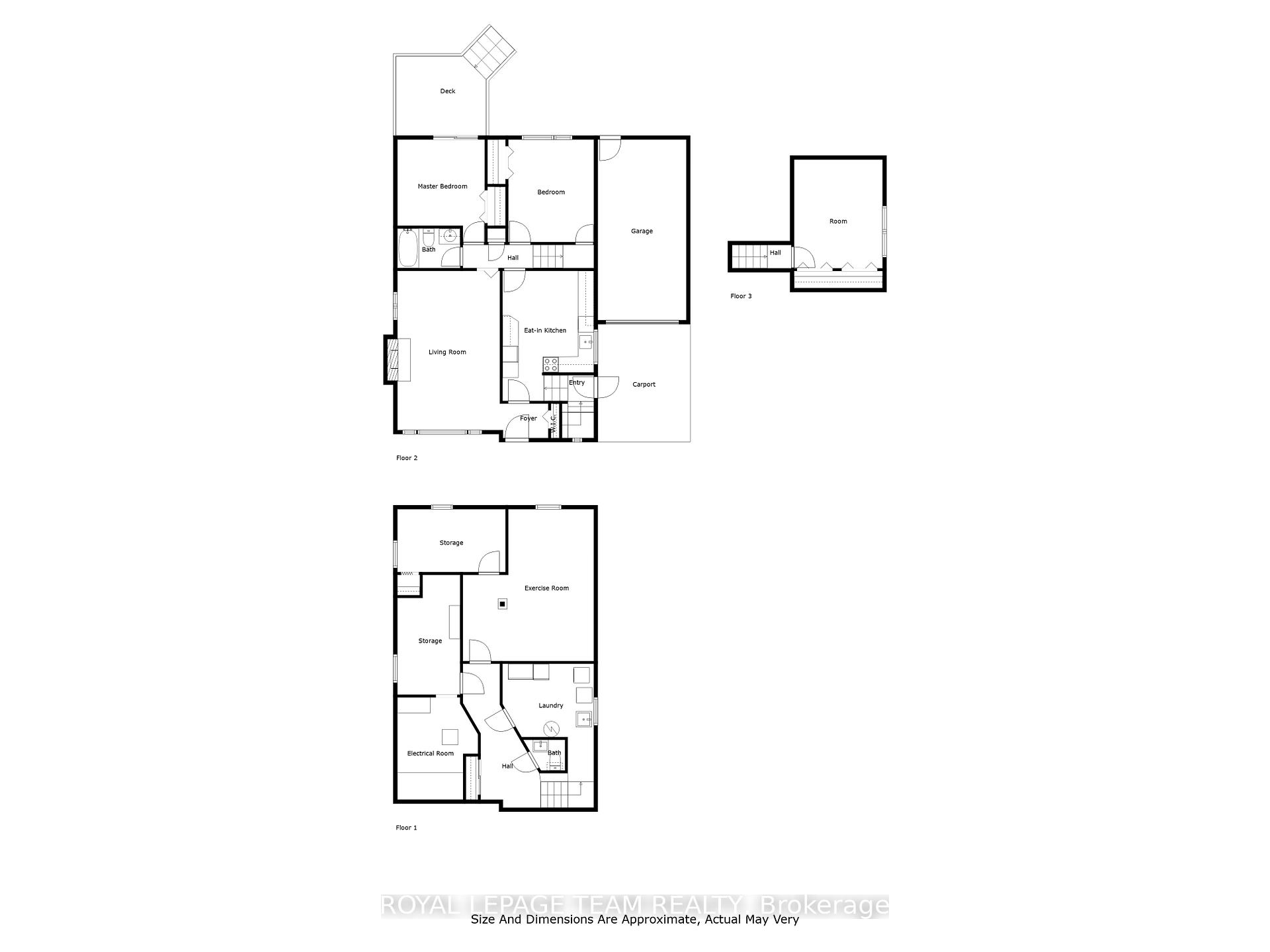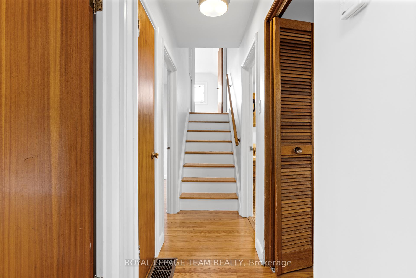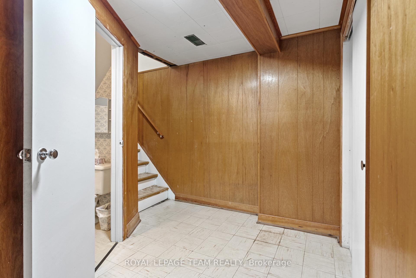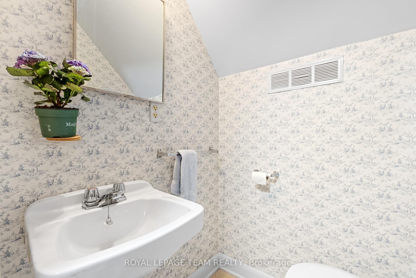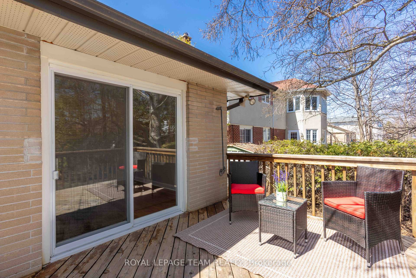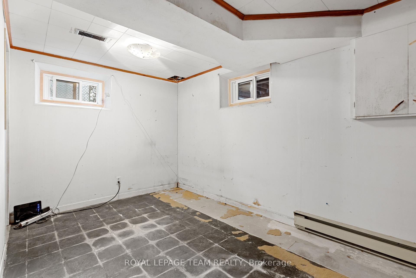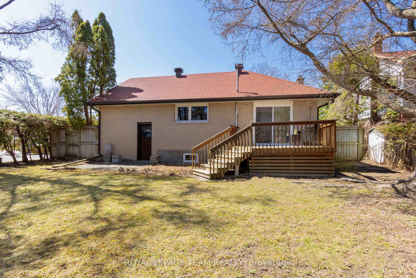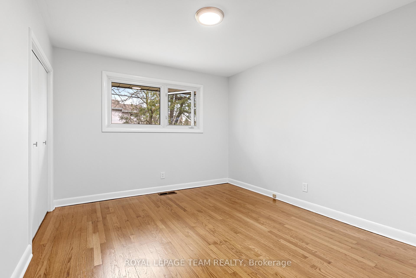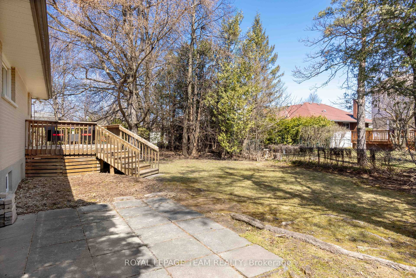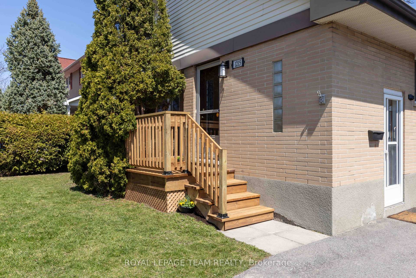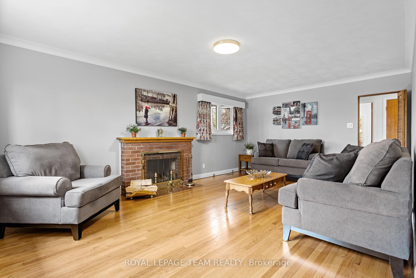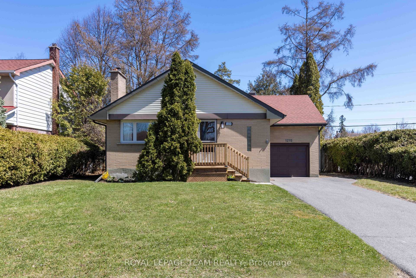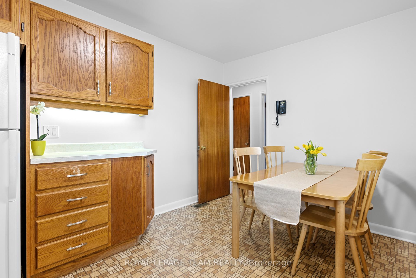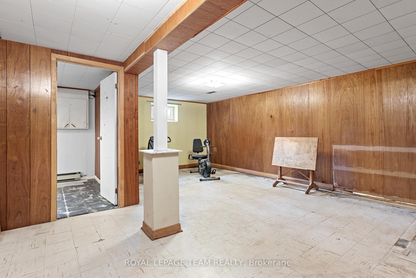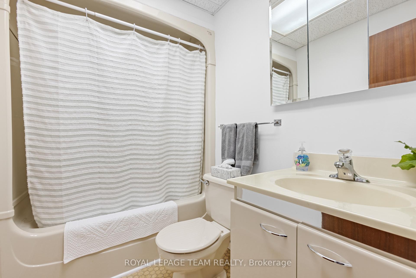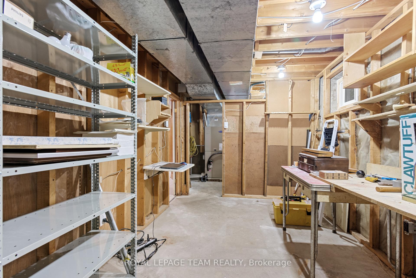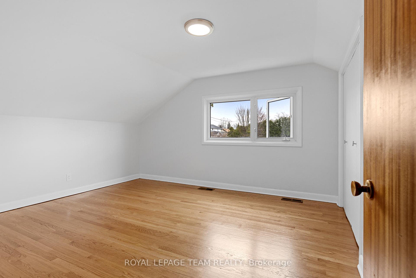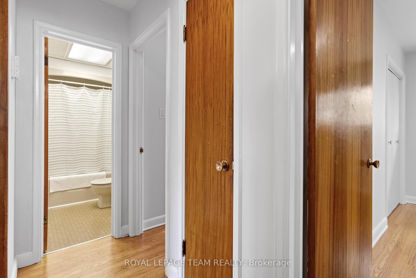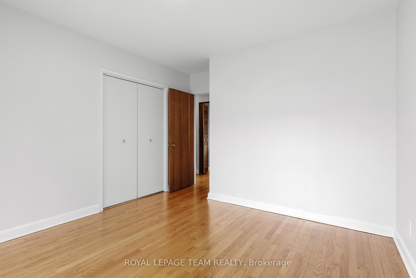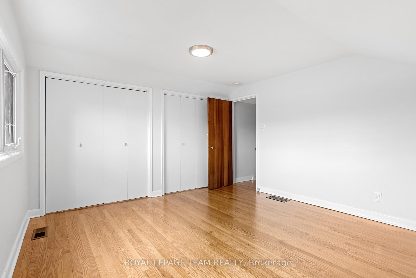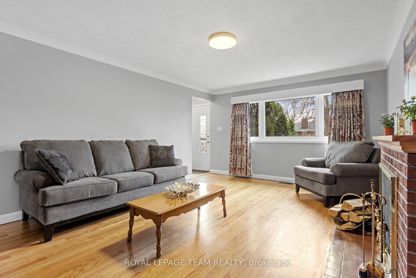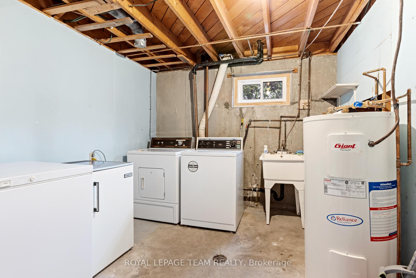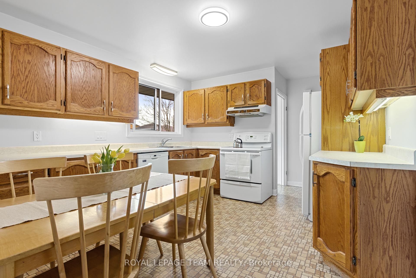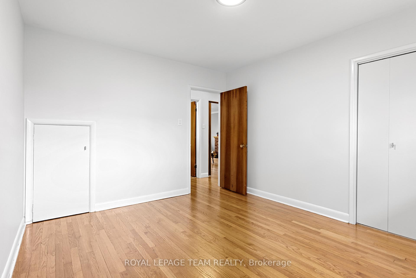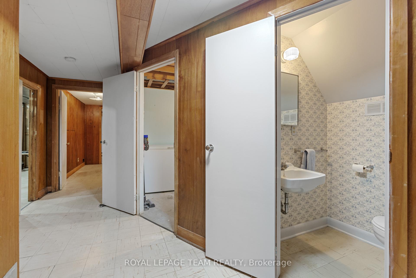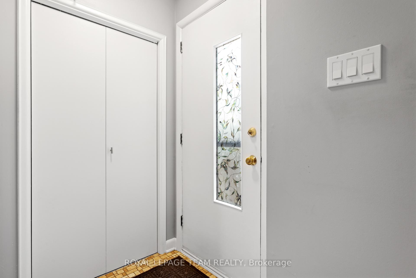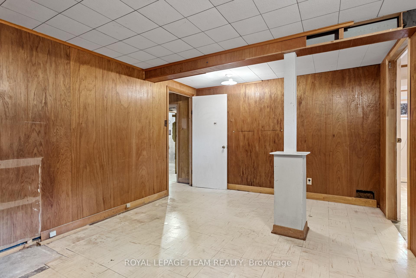$649,000
Available - For Sale
Listing ID: X12113322
1215 Agincourt Road , Belair Park - Copeland Park and Area, K2C 2H8, Ottawa
| Located on Agincourt Road in the family friendly Bel Air Park neighborhood, this well-maintained bungalow is ready for its new family. Featuring 3 bright bedrooms, including a spacious primary suite situated over the attached garage. The functional layout offers a large kitchen and a generous living room with fireplace, perfect for everyday living and entertaining. Step outside to a lovely backyard deck, ideal for outdoor dining and relaxation. The expansive basement with high ceilings provides excellent potential for customization and additional living space. Situated on a 50 x 100 corner lot, this home combines practical design with a desirable location. A wonderful opportunity to own a versatile home in a friendly, mature community. 200amp service (ready for your electric car). AC provided by heat pump.. Open house Saturday & Sunday 2pm-4pm. Building inspection available upon request. |
| Price | $649,000 |
| Taxes: | $4699.00 |
| Assessment Year: | 2024 |
| Occupancy: | Vacant |
| Address: | 1215 Agincourt Road , Belair Park - Copeland Park and Area, K2C 2H8, Ottawa |
| Directions/Cross Streets: | Agincourt/Navaho |
| Rooms: | 10 |
| Bedrooms: | 3 |
| Bedrooms +: | 0 |
| Family Room: | T |
| Basement: | Full |
| Level/Floor | Room | Length(ft) | Width(ft) | Descriptions | |
| Room 1 | Main | Living Ro | 20.07 | 12.92 | |
| Room 2 | Main | Kitchen | 16.43 | 11.51 | |
| Room 3 | Main | Foyer | 6.1 | 4.33 | |
| Room 4 | Main | Bathroom | 7.87 | 5.02 | 3 Pc Bath |
| Room 5 | Main | Bedroom | 12.89 | 11.02 | |
| Room 6 | Main | Bedroom | 12.92 | 10.79 | |
| Room 7 | Second | Primary B | 13.71 | 11.15 | |
| Room 8 | Basement | Laundry | 14.86 | 11.51 | |
| Room 9 | Basement | Bathroom | 3.87 | 4.17 | 2 Pc Bath |
| Room 10 | Basement | Exercise | 19.16 | 16.5 | |
| Room 11 | Basement | Other | 13.64 | 7.9 | |
| Room 12 | Basement | Other | 15.12 | 7.9 |
| Washroom Type | No. of Pieces | Level |
| Washroom Type 1 | 3 | |
| Washroom Type 2 | 2 | |
| Washroom Type 3 | 0 | |
| Washroom Type 4 | 0 | |
| Washroom Type 5 | 0 |
| Total Area: | 0.00 |
| Property Type: | Detached |
| Style: | 1 1/2 Storey |
| Exterior: | Brick |
| Garage Type: | Attached |
| Drive Parking Spaces: | 2 |
| Pool: | None |
| Approximatly Square Footage: | 1100-1500 |
| CAC Included: | N |
| Water Included: | N |
| Cabel TV Included: | N |
| Common Elements Included: | N |
| Heat Included: | N |
| Parking Included: | N |
| Condo Tax Included: | N |
| Building Insurance Included: | N |
| Fireplace/Stove: | Y |
| Heat Type: | Forced Air |
| Central Air Conditioning: | Central Air |
| Central Vac: | N |
| Laundry Level: | Syste |
| Ensuite Laundry: | F |
| Sewers: | Sewer |
$
%
Years
This calculator is for demonstration purposes only. Always consult a professional
financial advisor before making personal financial decisions.
| Although the information displayed is believed to be accurate, no warranties or representations are made of any kind. |
| ROYAL LEPAGE TEAM REALTY |
|
|

Lynn Tribbling
Sales Representative
Dir:
416-252-2221
Bus:
416-383-9525
| Book Showing | Email a Friend |
Jump To:
At a Glance:
| Type: | Freehold - Detached |
| Area: | Ottawa |
| Municipality: | Belair Park - Copeland Park and Area |
| Neighbourhood: | 5406 - Copeland Park |
| Style: | 1 1/2 Storey |
| Tax: | $4,699 |
| Beds: | 3 |
| Baths: | 2 |
| Fireplace: | Y |
| Pool: | None |
Locatin Map:
Payment Calculator:

