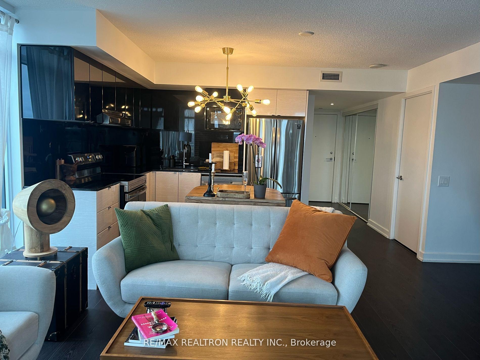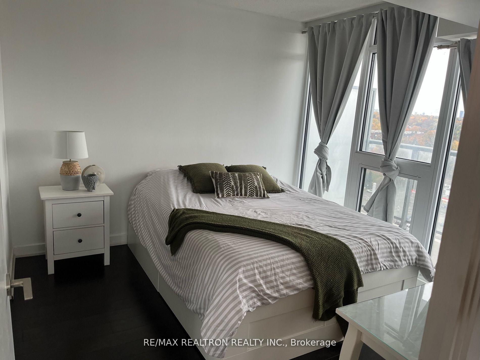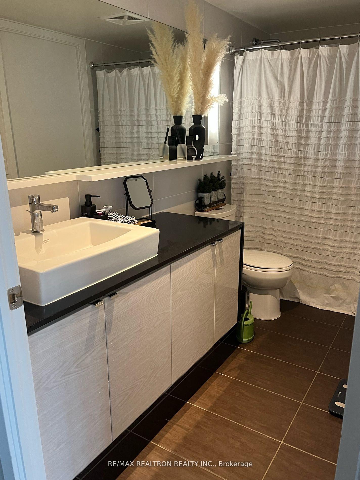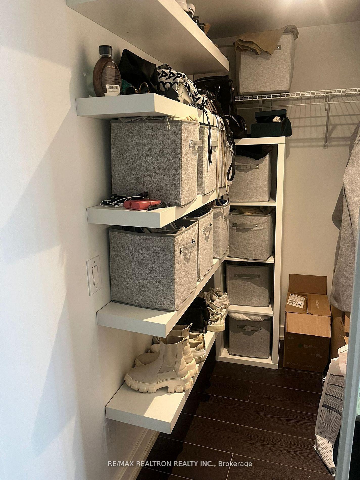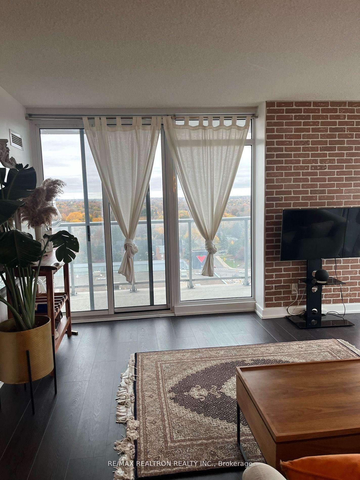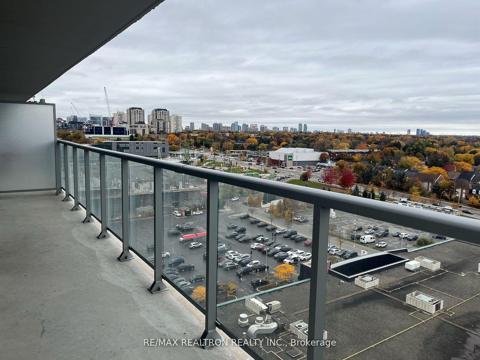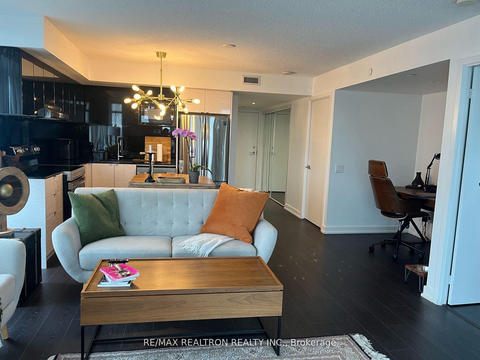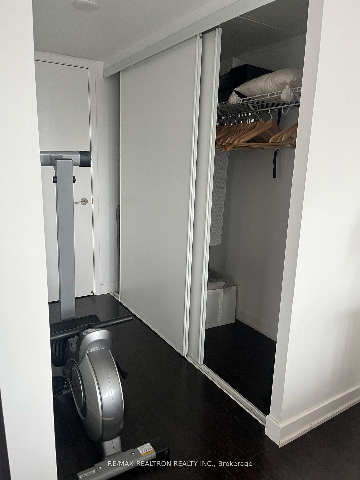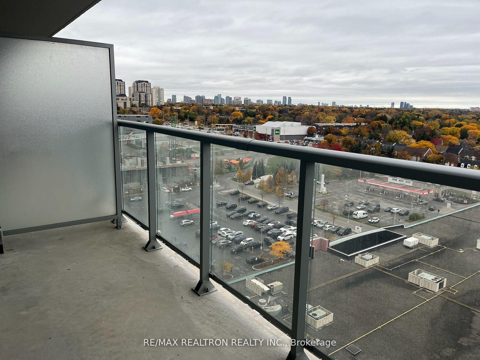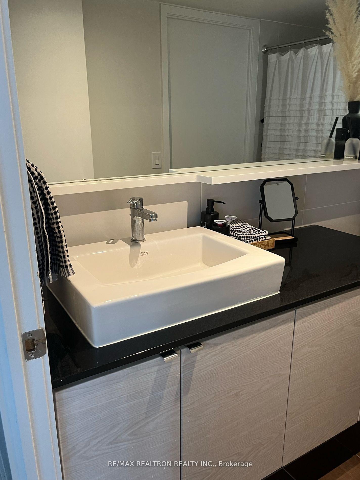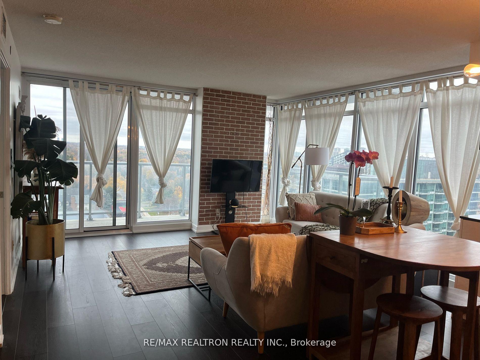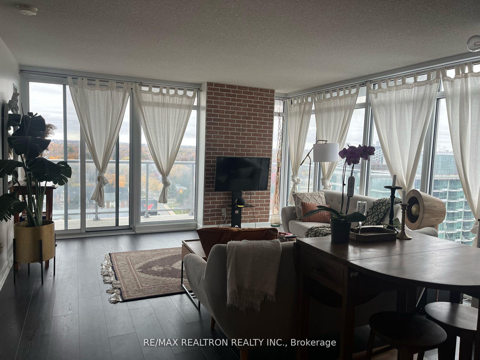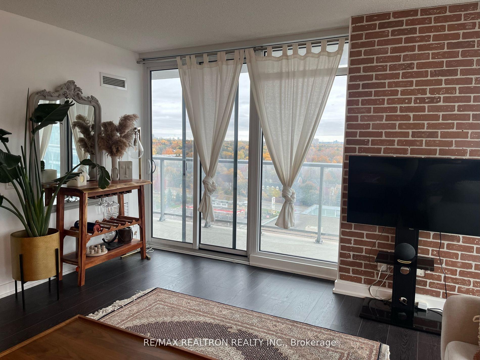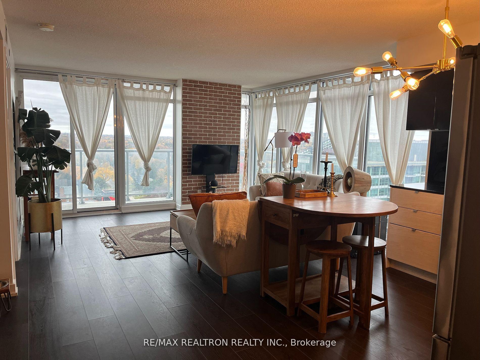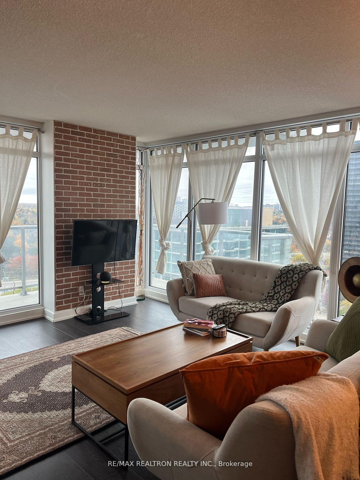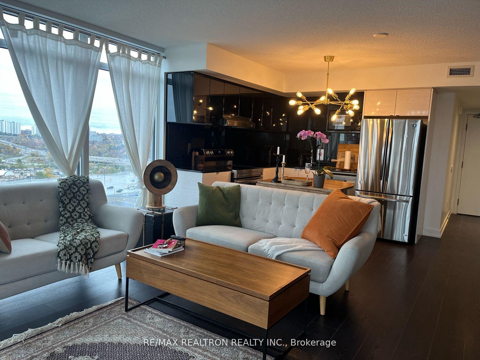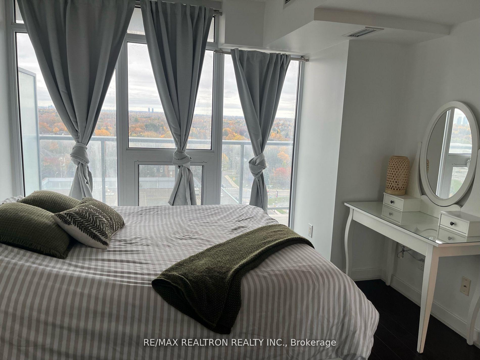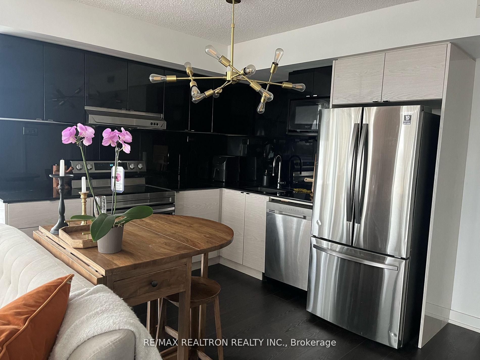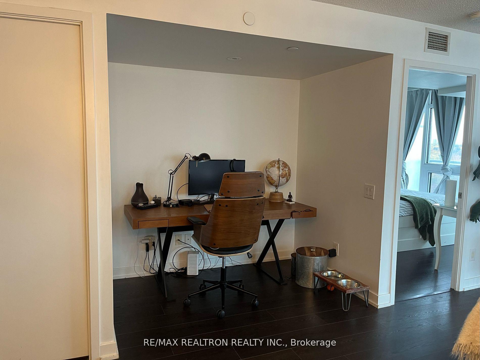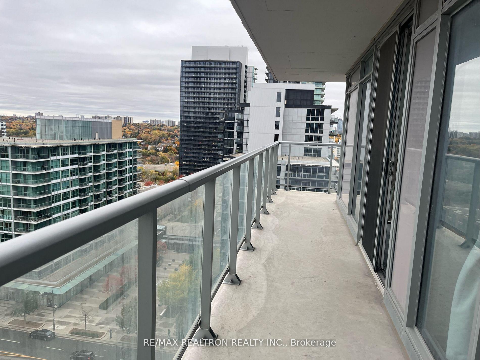$599,000
Available - For Sale
Listing ID: C12113300
72 Esther Shiner Boul , Toronto, M2K 0C4, Toronto
| Great Location, Luxurious ,fully renovated, corner unit, on high floor with great views , floor to ceiling glass windows, , spacious and bright Large 1 Bdrm + Den . Over 700Sf + 159 Sf Balcony (Total 859 Sqft)+ Parking, Unobstructed Ne View. Open Concept Kitchen Layout With Huge Ensuite Storage(Locker), luxury modern light fixture in living room. High end kitchen appliances. Steps to TTC subway (Bessarion & Leslie stations), GO station(Oriolestation), Ikea, Canadian Tire, Starbucks, Groceries. McDonald, new recreation centre, library, park, child care centre, dentist, pharmacy, convenience store, nailsalon, pilates club, Spa & physio/massage, gas station. Close to NY General Hospital, Bayview Village, Fairview Mall, supermarket, min to Hwy401/404/DVP. Amenities: 24 Hrs concierge, gym, party/meeting room, guest suites & visitor parking. |
| Price | $599,000 |
| Taxes: | $3230.46 |
| Occupancy: | Vacant |
| Address: | 72 Esther Shiner Boul , Toronto, M2K 0C4, Toronto |
| Postal Code: | M2K 0C4 |
| Province/State: | Toronto |
| Directions/Cross Streets: | Leslie & Sheppard |
| Level/Floor | Room | Length(ft) | Width(ft) | Descriptions | |
| Room 1 | Flat | Living Ro | 14.1 | 9.84 | Laminate, W/O To Balcony |
| Room 2 | Flat | Dining Ro | 11.97 | 11.15 | Laminate, Combined w/Kitchen |
| Room 3 | Flat | Kitchen | 11.97 | 11.15 | Laminate, Backsplash, Open Concept |
| Room 4 | Flat | Primary B | 10.36 | 10.36 | Laminate, Large Closet, Open Concept |
| Room 5 | Flat | Den | 7.12 | 6.56 | Laminate |
| Room 6 | Flat | Other | 6.07 | 4.92 | Laminate |
| Washroom Type | No. of Pieces | Level |
| Washroom Type 1 | 4 | Flat |
| Washroom Type 2 | 0 | |
| Washroom Type 3 | 0 | |
| Washroom Type 4 | 0 | |
| Washroom Type 5 | 0 | |
| Washroom Type 6 | 4 | Flat |
| Washroom Type 7 | 0 | |
| Washroom Type 8 | 0 | |
| Washroom Type 9 | 0 | |
| Washroom Type 10 | 0 |
| Total Area: | 0.00 |
| Washrooms: | 1 |
| Heat Type: | Forced Air |
| Central Air Conditioning: | Central Air |
$
%
Years
This calculator is for demonstration purposes only. Always consult a professional
financial advisor before making personal financial decisions.
| Although the information displayed is believed to be accurate, no warranties or representations are made of any kind. |
| RE/MAX REALTRON REALTY INC. |
|
|

Lynn Tribbling
Sales Representative
Dir:
416-252-2221
Bus:
416-383-9525
| Virtual Tour | Book Showing | Email a Friend |
Jump To:
At a Glance:
| Type: | Com - Condo Apartment |
| Area: | Toronto |
| Municipality: | Toronto C15 |
| Neighbourhood: | Bayview Village |
| Style: | Apartment |
| Tax: | $3,230.46 |
| Maintenance Fee: | $647.82 |
| Beds: | 1+1 |
| Baths: | 1 |
| Fireplace: | N |
Locatin Map:
Payment Calculator:

