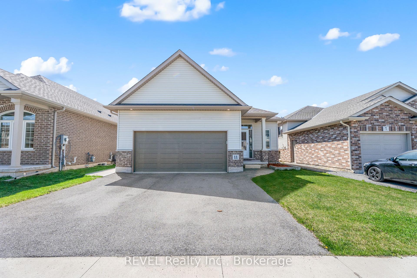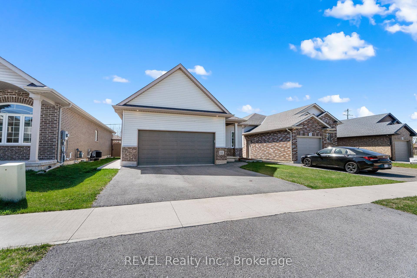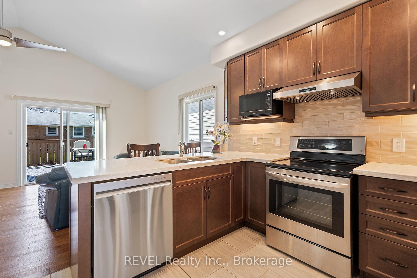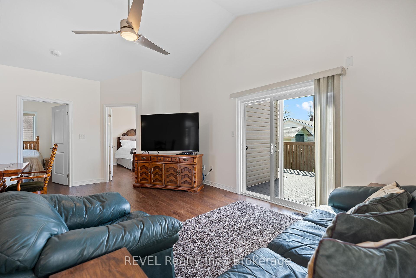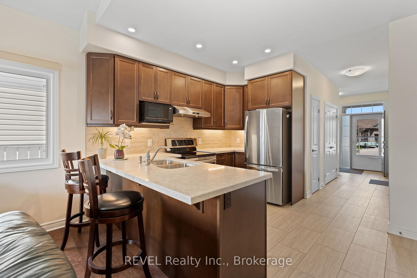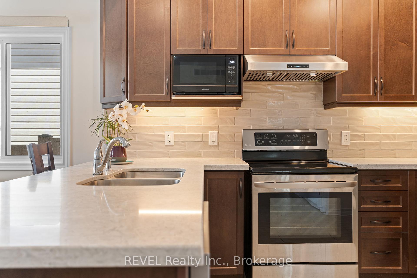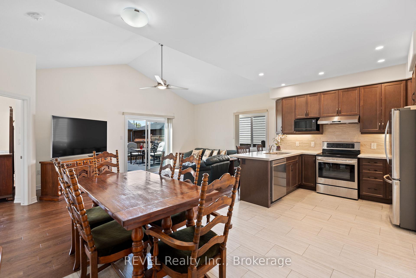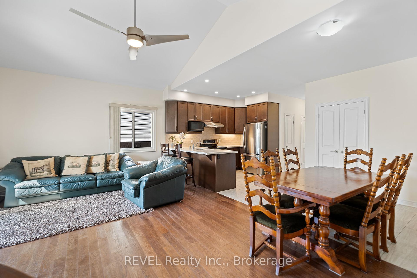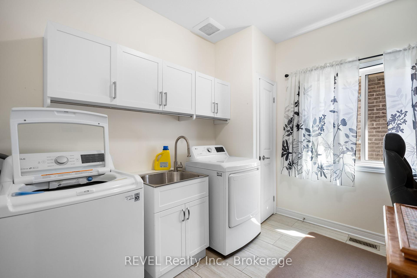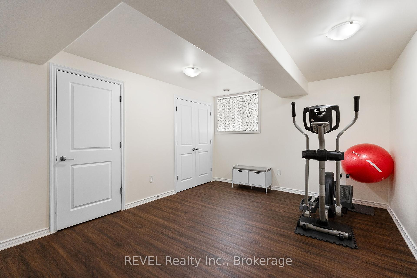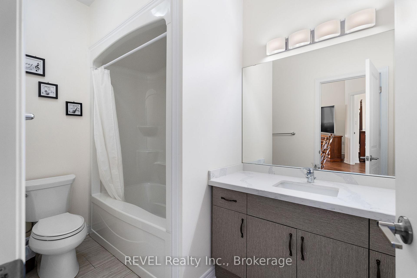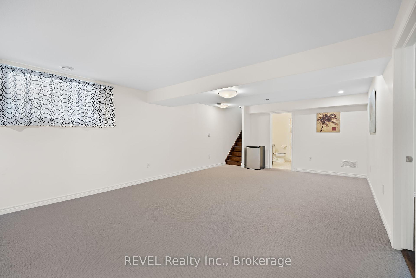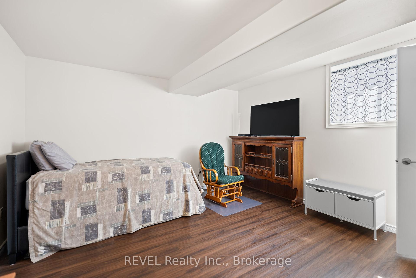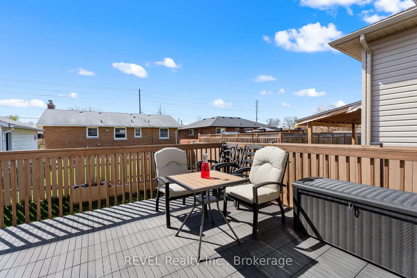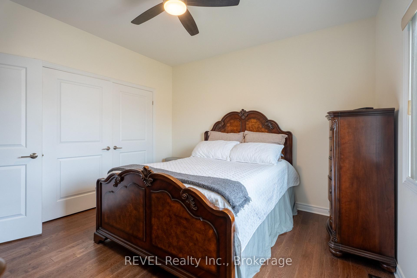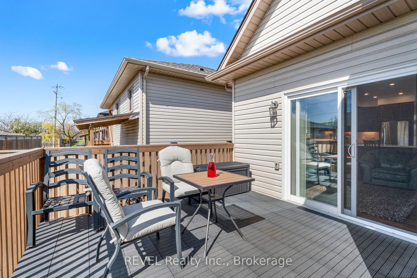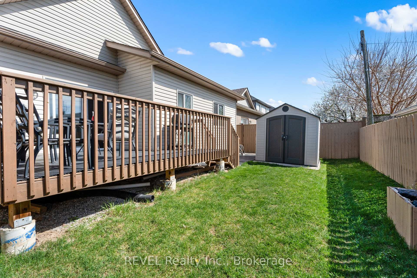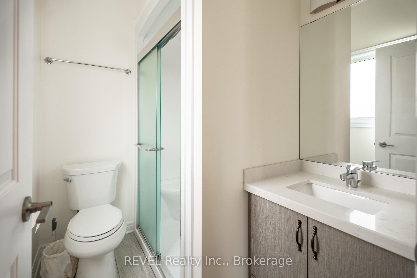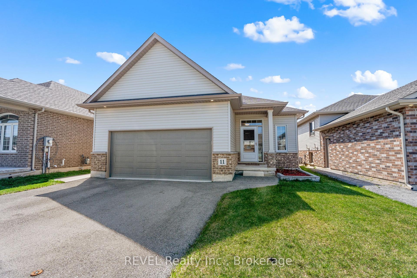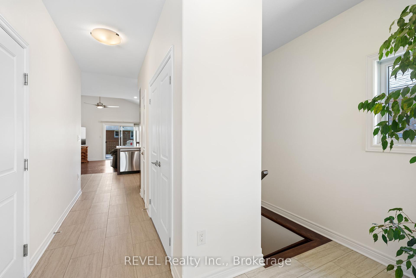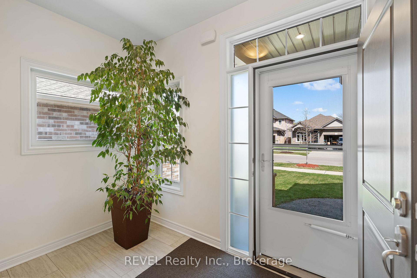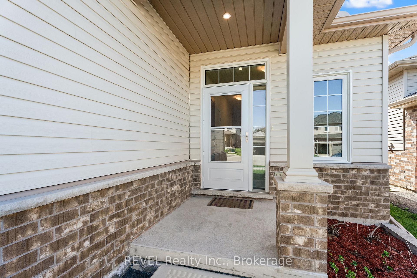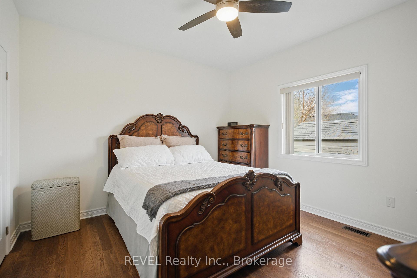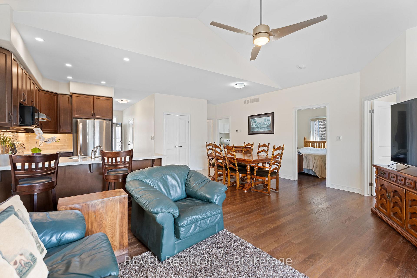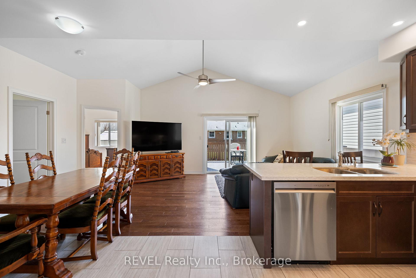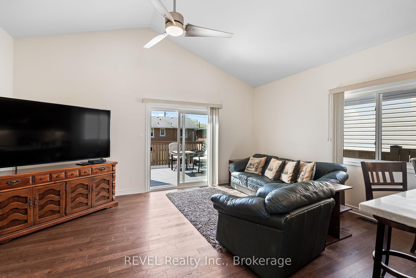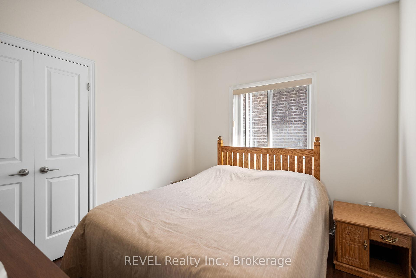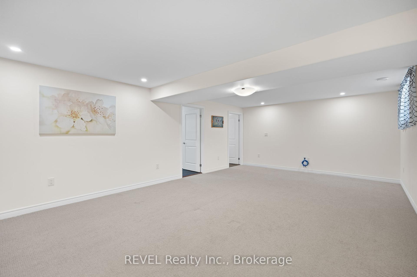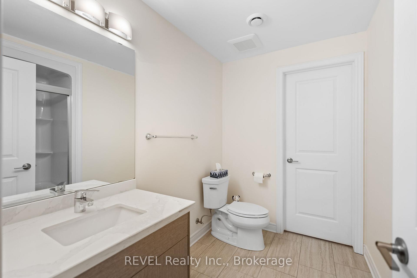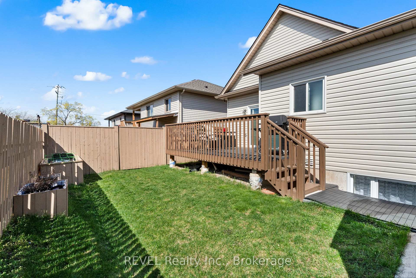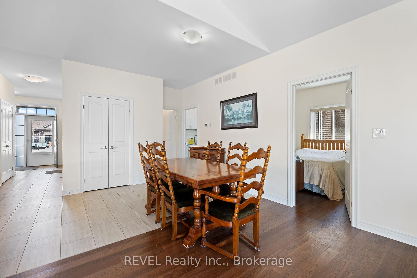$819,500
Available - For Sale
Listing ID: X12113299
11 Berkshire Driv , St. Catharines, L2M 0C2, Niagara
| Dream Bungalow at 11 Berkshire Where Luxury Meets Comfort. Welcome to 11 Berkshire a stunning bungalow designed to impress and built with no compromises. Constructed just five years ago with premium finishes throughout, this home is the perfect blend of elegance, function, and potential. Step inside and be greeted by soaring vaulted ceilings, gleaming hardwood floors, and striking 12" x 24" tile work that showcases the attention to detail in every room. The open-concept design features a chef-inspired kitchen with rich maple cabinetry, pot lights, and seamless flow to the spacious living area. Enjoy the luxury a private ensuite bath, and large sliding doors that open onto a deck overlooking your peaceful, private backyard perfect for entertaining or quiet relaxation. The finished basement adds even more living space and offers exciting potential for a second unit, making this home ideal for extended family or rental income. From top to bottom, 11 Berkshire delivers premium living in every way. Schedule your private tour today this dream bungalow wont last long! |
| Price | $819,500 |
| Taxes: | $5383.24 |
| Assessment Year: | 2024 |
| Occupancy: | Owner |
| Address: | 11 Berkshire Driv , St. Catharines, L2M 0C2, Niagara |
| Directions/Cross Streets: | bunting - berkley |
| Rooms: | 8 |
| Bedrooms: | 5 |
| Bedrooms +: | 0 |
| Family Room: | T |
| Basement: | Full, Finished |
| Level/Floor | Room | Length(ft) | Width(ft) | Descriptions | |
| Room 1 | Main | Kitchen | 10.69 | 7.74 | |
| Room 2 | Main | Living Ro | 20.4 | 23.71 | |
| Room 3 | Main | Primary B | 11.87 | 12.3 | |
| Room 4 | Main | Bedroom 2 | 9.41 | 10.14 | |
| Room 5 | Main | Bedroom 3 | 11.81 | 9.91 | |
| Room 6 | Lower | Bedroom 4 | 11.45 | 13.91 | |
| Room 7 | Lower | Bedroom 5 | 12.73 | 14.14 | |
| Room 8 | Lower | Family Ro | 24.04 | 14.83 |
| Washroom Type | No. of Pieces | Level |
| Washroom Type 1 | 4 | Main |
| Washroom Type 2 | 3 | Main |
| Washroom Type 3 | 4 | Lower |
| Washroom Type 4 | 0 | |
| Washroom Type 5 | 0 |
| Total Area: | 0.00 |
| Property Type: | Detached |
| Style: | Bungalow |
| Exterior: | Vinyl Siding, Brick |
| Garage Type: | Attached |
| Drive Parking Spaces: | 2 |
| Pool: | None |
| Approximatly Square Footage: | 1100-1500 |
| CAC Included: | N |
| Water Included: | N |
| Cabel TV Included: | N |
| Common Elements Included: | N |
| Heat Included: | N |
| Parking Included: | N |
| Condo Tax Included: | N |
| Building Insurance Included: | N |
| Fireplace/Stove: | N |
| Heat Type: | Forced Air |
| Central Air Conditioning: | Central Air |
| Central Vac: | N |
| Laundry Level: | Syste |
| Ensuite Laundry: | F |
| Sewers: | Sewer |
$
%
Years
This calculator is for demonstration purposes only. Always consult a professional
financial advisor before making personal financial decisions.
| Although the information displayed is believed to be accurate, no warranties or representations are made of any kind. |
| REVEL Realty Inc., Brokerage |
|
|

Lynn Tribbling
Sales Representative
Dir:
416-252-2221
Bus:
416-383-9525
| Book Showing | Email a Friend |
Jump To:
At a Glance:
| Type: | Freehold - Detached |
| Area: | Niagara |
| Municipality: | St. Catharines |
| Neighbourhood: | 444 - Carlton/Bunting |
| Style: | Bungalow |
| Tax: | $5,383.24 |
| Beds: | 5 |
| Baths: | 3 |
| Fireplace: | N |
| Pool: | None |
Locatin Map:
Payment Calculator:

