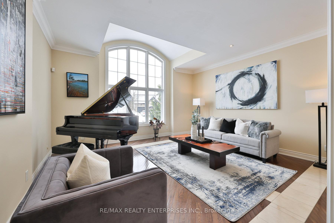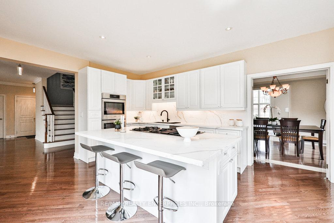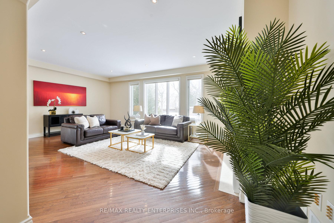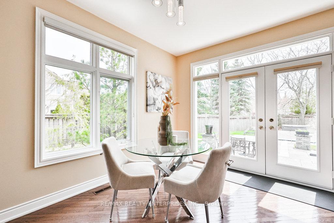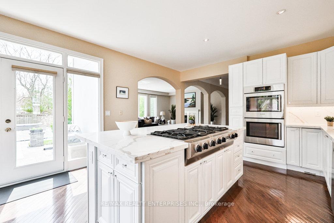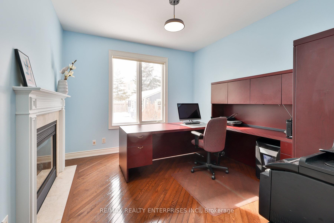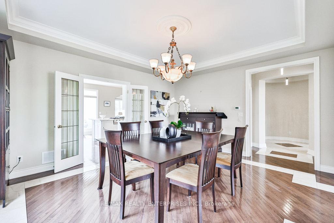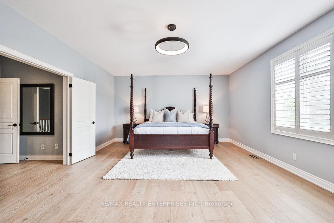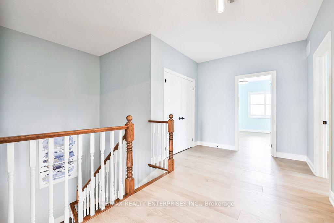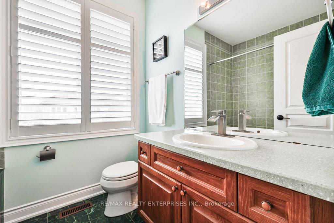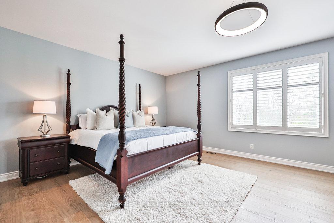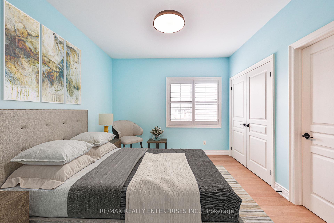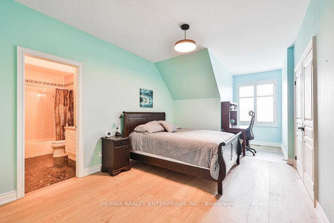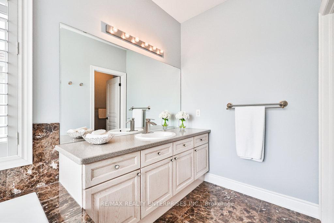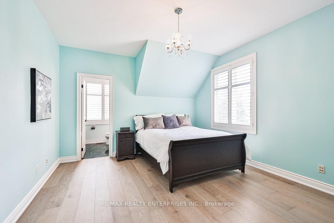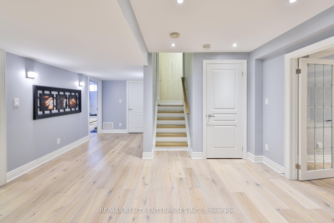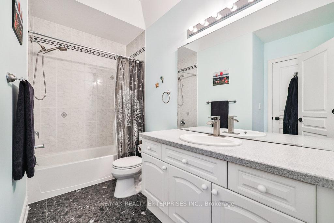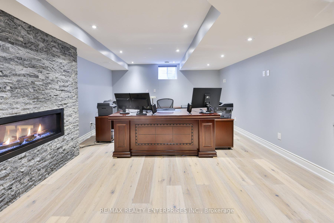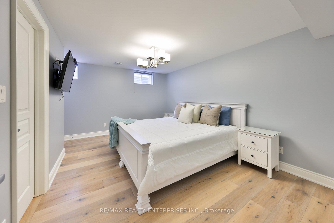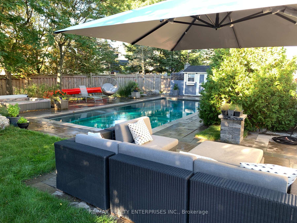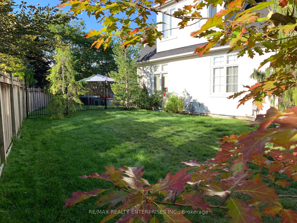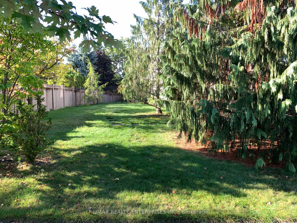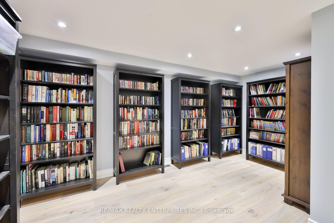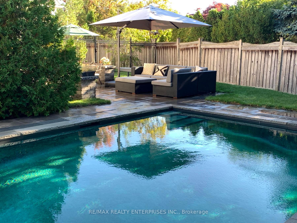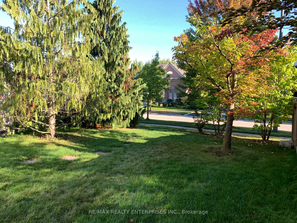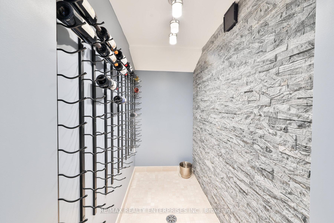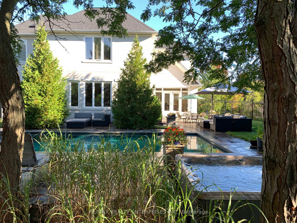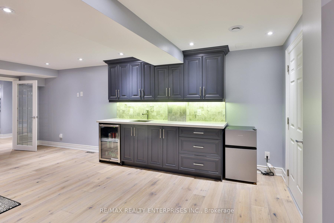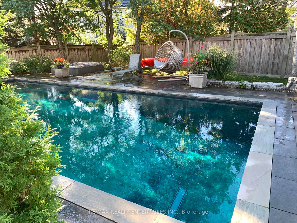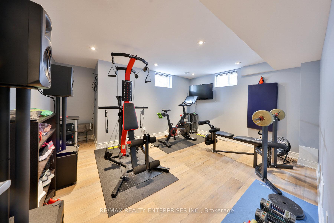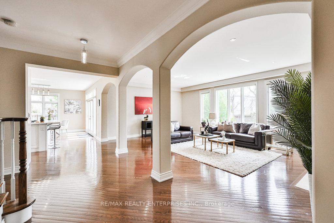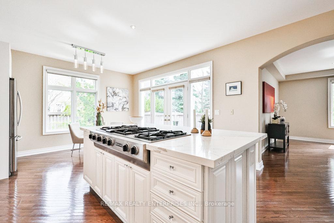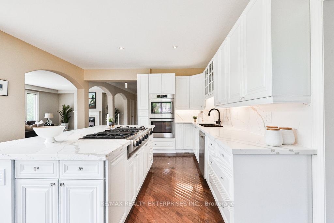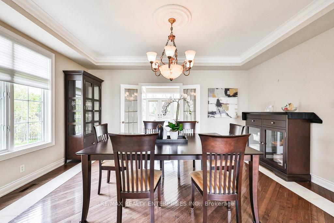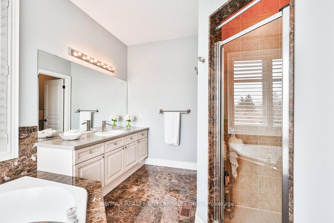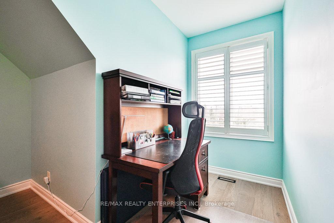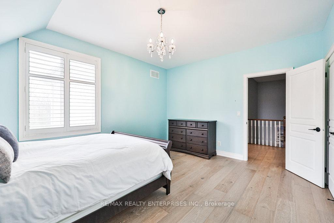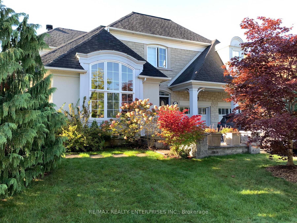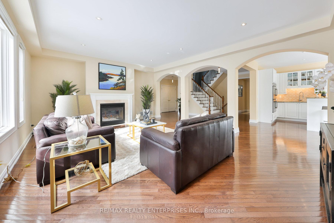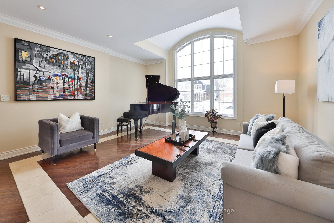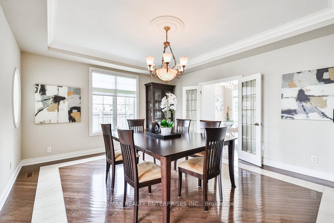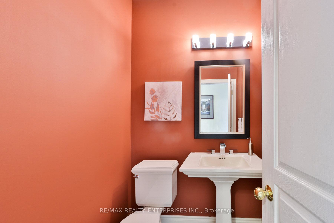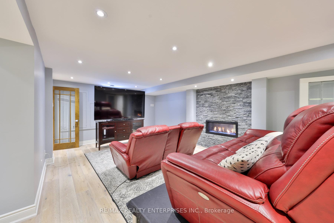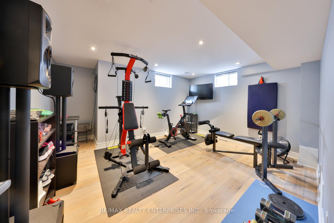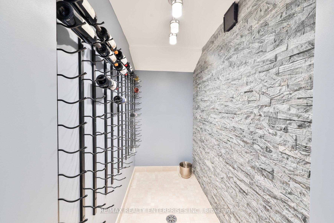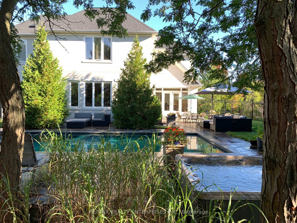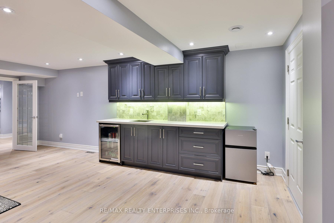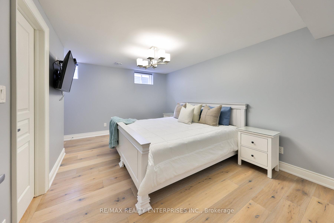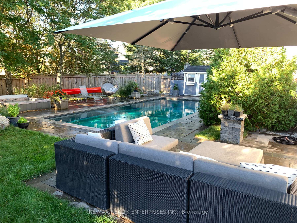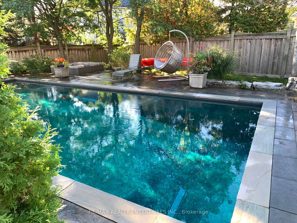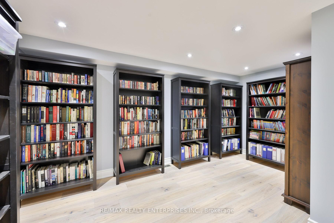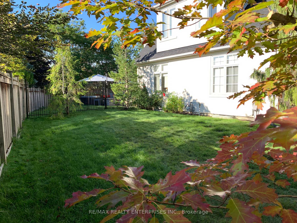$3,098,850
Available - For Sale
Listing ID: W12112596
1178 Sienna Stre , Mississauga, L5H 4L5, Peel
| This Exceptional 4+1 Bdrm, 5-Bath Home Masterfully Combines Refined Elegance & Modern Functionality Across Approx 5,955 Sqft Of Luxurious Living Space. Situated On An Expansive 101.5 Ft X 139.4 Ft Lot, This Home Is Enveloped By Mature Trees & Professionally Landscaped Gardens, Offering A Pvt, Muskoka-Inspired Sanctuary. Beyond The Stately Dbl-Door Entry, An Exquisite Rotunda Foyer Welcomes Guests W/ Soaring Ceilings, Marble Tile Inlay & Radiant Pendant Lighting That Sets The Tone For The Homes Upscale Ambiance. The Formal Living & Dining Rooms Radiate Classic Sophistication, While The Sun-Drenched Family Room Framed By Expansive Windows & A Dual-Sided Gas Fireplace Provides The Perfect Setting For Relaxation & Connection. The Newly Renovated (2025) Chefs Kitchen Is A Showpiece Of Contemporary Design, Appointed W/ B/I S/S Appls, A Striking Quartz Backsplash & Countertops & A W/O To The Bkyd. A Private Main-Floor Office & Elegant Powder Room Offer Both Practicality & Style On This Thoughtfully Designed Level. The Recently Renovated Upper-Level Feats Wide Plank Oak Engineered Hdwd Flooring Throughout. The Primary Suite Complete W/ A 6-Pc Ensuite & A W/I Closet W/ Custom Organizers. 3 Addnl Bdrms Each Outfitted W/ Custom Closets, Shared Ensuite Or Jack-And-Jill Bath Access. The Fully Finished Lower Level Offers A Stunning Custom Wet Bar, Expansive Rec Room W/ A Stone-Clad Dual Fireplace, Home Gym, Private Home Office, Wine Room & A Nanny/In-Law Suite W/ Semi-Ensuite. Outside, The Resort-Style Backyard Is Nothing Short Of Spectacular. A Heated Gib-San Pool W/ B/I Lighting, Luxurious Hot Tub, Stone Patio, Cabana & Multiple Seating Vignettes Provide An Idyllic Backdrop For Both Grand Entertaining & Peaceful Retreat. Located Moments From Elite Public And Private Schools, Including The University Of Toronto Mississauga Campus & Within Easy Reach Of The Mississauga Golf And Country Club, Scenic Parks, Top-Tier Hospitals & The QEW. |
| Price | $3,098,850 |
| Taxes: | $15799.57 |
| Occupancy: | Owner |
| Address: | 1178 Sienna Stre , Mississauga, L5H 4L5, Peel |
| Directions/Cross Streets: | Indian Rd & Mississauga Rd |
| Rooms: | 10 |
| Rooms +: | 7 |
| Bedrooms: | 4 |
| Bedrooms +: | 1 |
| Family Room: | T |
| Basement: | Finished, Full |
| Level/Floor | Room | Length(ft) | Width(ft) | Descriptions | |
| Room 1 | Main | Foyer | 7.18 | 7.28 | Double Closet, Hardwood Floor, Marble Floor |
| Room 2 | Main | Living Ro | 15.97 | 15.12 | Picture Window, Pot Lights, Hardwood Floor |
| Room 3 | Main | Dining Ro | 16.47 | 14.17 | French Doors, Window, Hardwood Floor |
| Room 4 | Main | Breakfast | 8.43 | 14.24 | W/O To Patio, Combined w/Kitchen, Hardwood Floor |
| Room 5 | Main | Kitchen | 13.64 | 14.24 | Renovated, Centre Island, Overlooks Family |
| Room 6 | Main | Family Ro | 22.66 | 15.15 | Gas Fireplace, Pot Lights, Hardwood Floor |
| Room 7 | Main | Office | 11.05 | 12.14 | Gas Fireplace, Overlooks Backyard, Hardwood Floor |
| Room 8 | Main | Laundry | 8.53 | 9.84 | Window, Laundry Sink, Tile Floor |
| Room 9 | Upper | Primary B | 22.6 | 15.65 | 6 Pc Ensuite, Overlooks Pool, Hardwood Floor |
| Room 10 | Upper | Bedroom 2 | 14.99 | 10.96 | 4 Pc Bath, Closet, Hardwood Floor |
| Room 11 | Upper | Bedroom 3 | 10.99 | 21.65 | Semi Ensuite, Closet, Hardwood Floor |
| Room 12 | Upper | Bedroom 4 | 12.73 | 15.06 | 4 Pc Ensuite, Closet, Hardwood Floor |
| Room 13 | Lower | Recreatio | 13.51 | 26.96 | Gas Fireplace, Pot Lights, Hardwood Floor |
| Room 14 | Lower | Office | 13.68 | 17.61 | Gas Fireplace, Pot Lights, Hardwood Floor |
| Room 15 | Lower | Bedroom 5 | 12.89 | 14.63 | 3 Pc Bath, Closet, Hardwood Floor |
| Washroom Type | No. of Pieces | Level |
| Washroom Type 1 | 2 | Main |
| Washroom Type 2 | 4 | Upper |
| Washroom Type 3 | 6 | Upper |
| Washroom Type 4 | 3 | Lower |
| Washroom Type 5 | 0 |
| Total Area: | 0.00 |
| Property Type: | Detached |
| Style: | 2-Storey |
| Exterior: | Stucco (Plaster), Stone |
| Garage Type: | Built-In |
| (Parking/)Drive: | Private, P |
| Drive Parking Spaces: | 4 |
| Park #1 | |
| Parking Type: | Private, P |
| Park #2 | |
| Parking Type: | Private |
| Park #3 | |
| Parking Type: | Private Do |
| Pool: | Inground |
| Approximatly Square Footage: | 3500-5000 |
| CAC Included: | N |
| Water Included: | N |
| Cabel TV Included: | N |
| Common Elements Included: | N |
| Heat Included: | N |
| Parking Included: | N |
| Condo Tax Included: | N |
| Building Insurance Included: | N |
| Fireplace/Stove: | Y |
| Heat Type: | Forced Air |
| Central Air Conditioning: | Central Air |
| Central Vac: | Y |
| Laundry Level: | Syste |
| Ensuite Laundry: | F |
| Sewers: | Sewer |
$
%
Years
This calculator is for demonstration purposes only. Always consult a professional
financial advisor before making personal financial decisions.
| Although the information displayed is believed to be accurate, no warranties or representations are made of any kind. |
| RE/MAX REALTY ENTERPRISES INC. |
|
|

Lynn Tribbling
Sales Representative
Dir:
416-252-2221
Bus:
416-383-9525
| Virtual Tour | Book Showing | Email a Friend |
Jump To:
At a Glance:
| Type: | Freehold - Detached |
| Area: | Peel |
| Municipality: | Mississauga |
| Neighbourhood: | Lorne Park |
| Style: | 2-Storey |
| Tax: | $15,799.57 |
| Beds: | 4+1 |
| Baths: | 5 |
| Fireplace: | Y |
| Pool: | Inground |
Locatin Map:
Payment Calculator:

