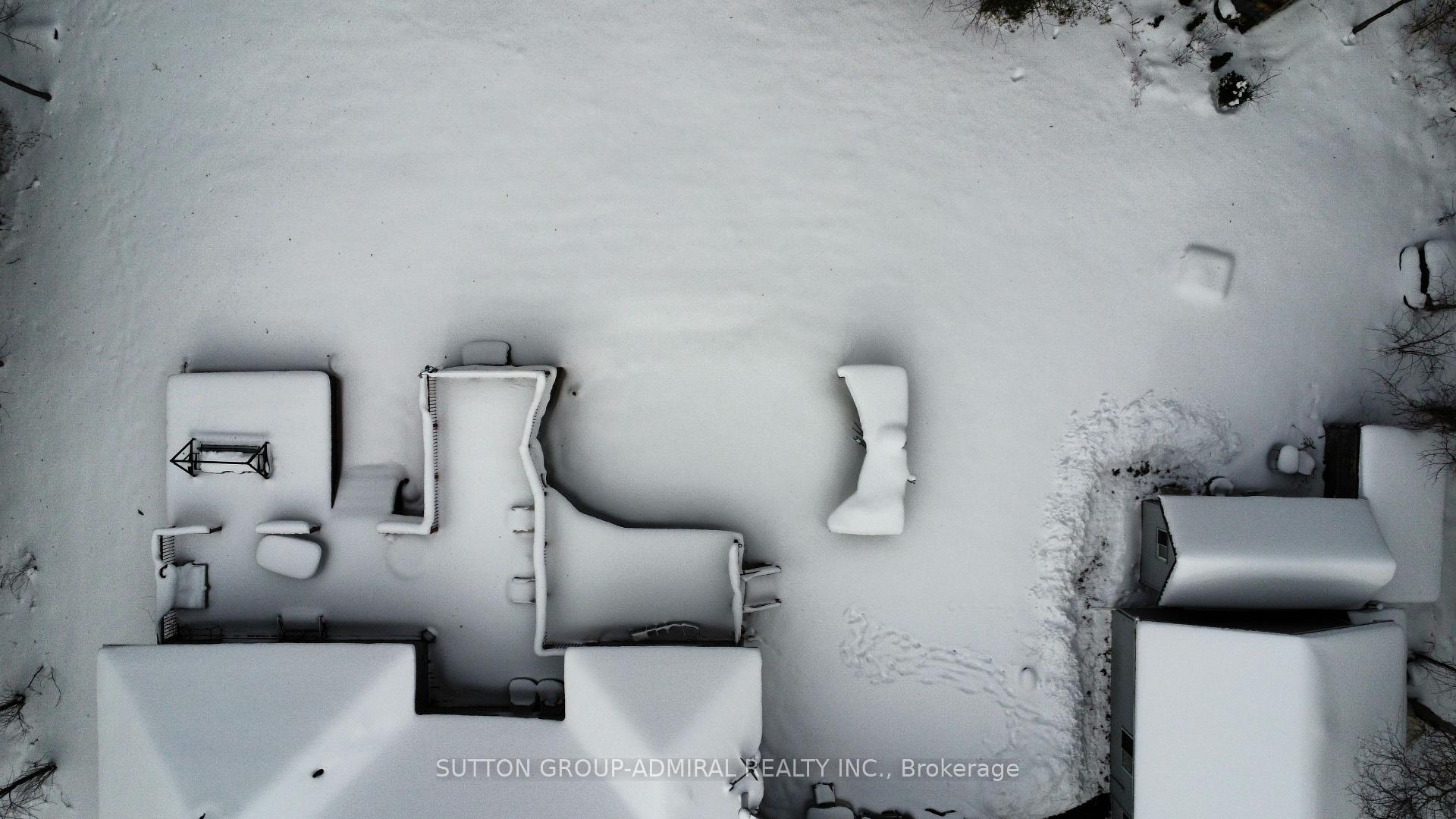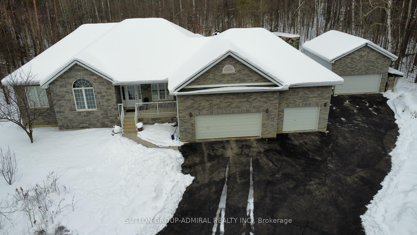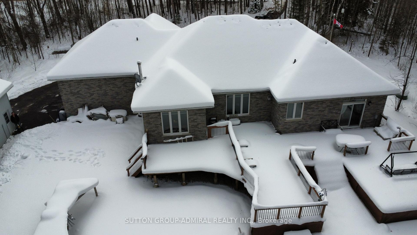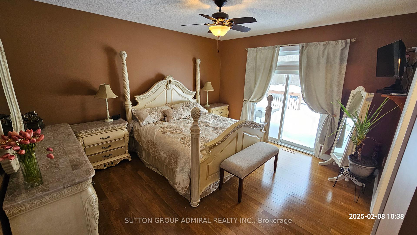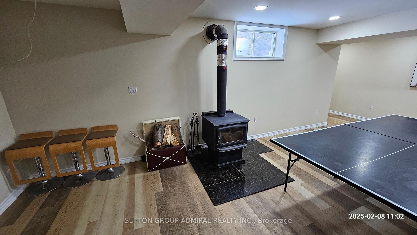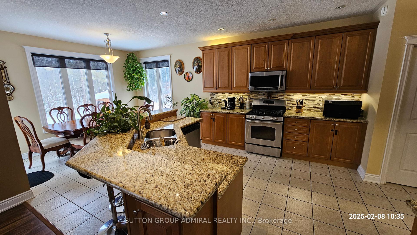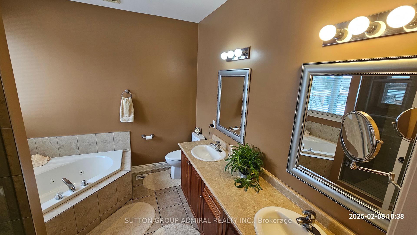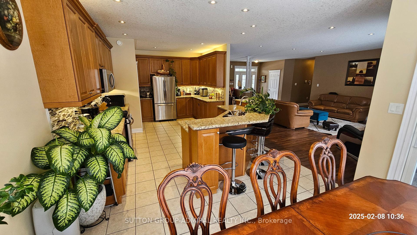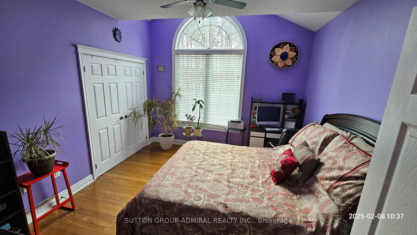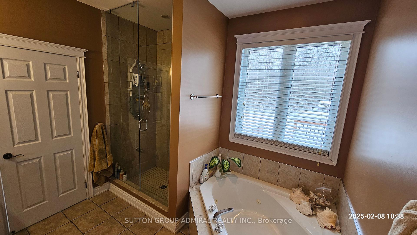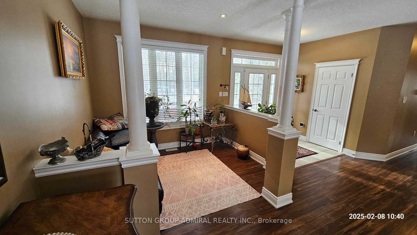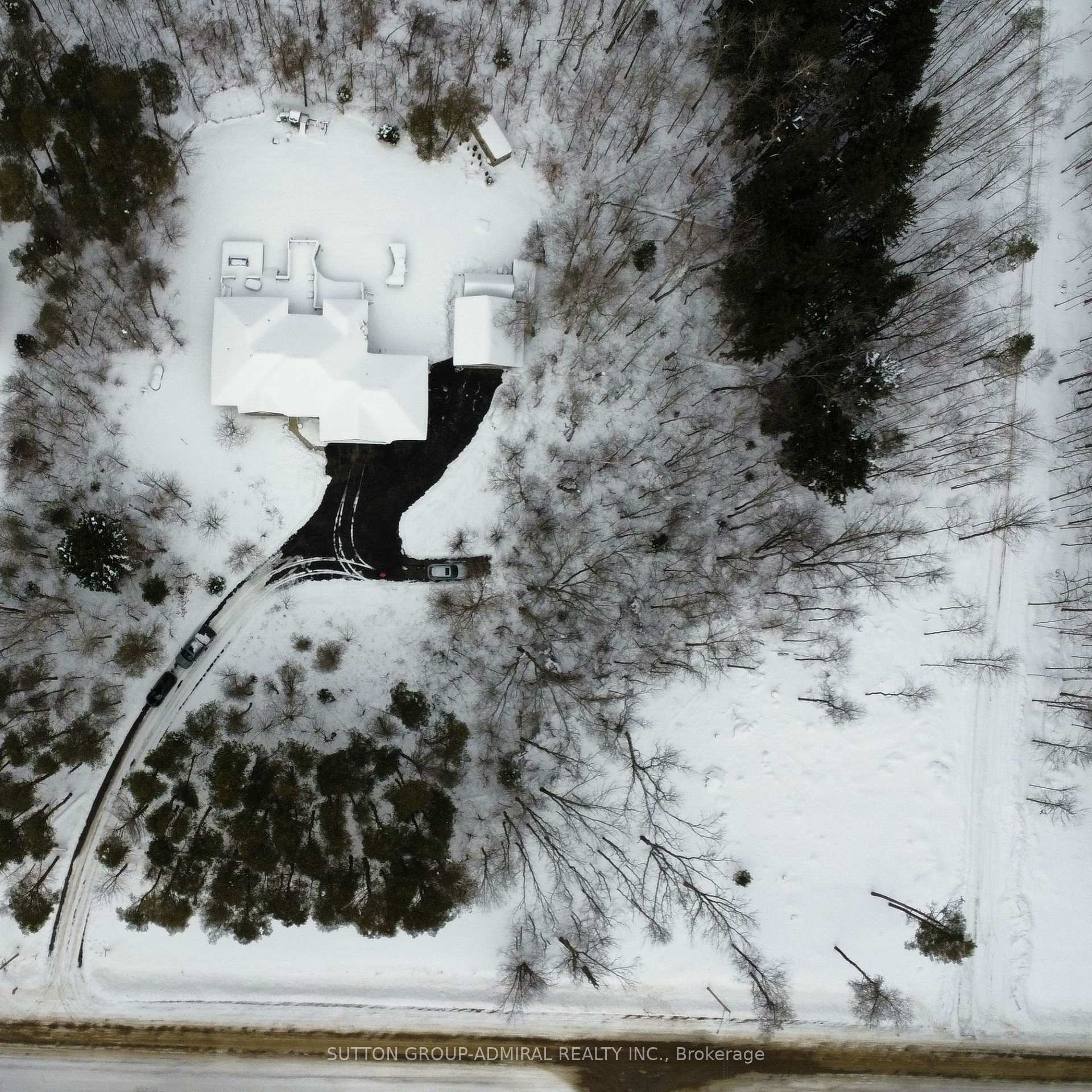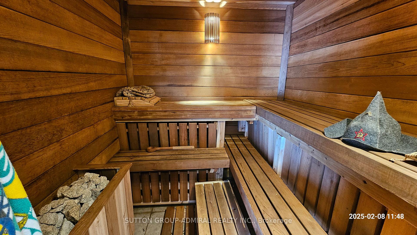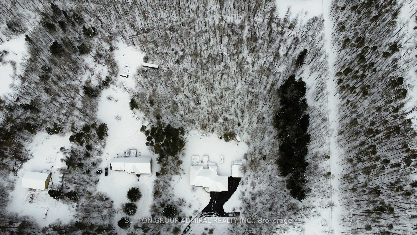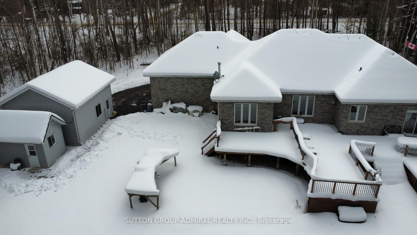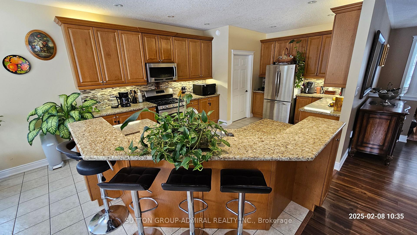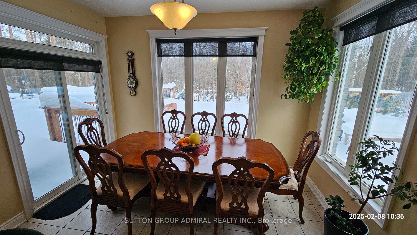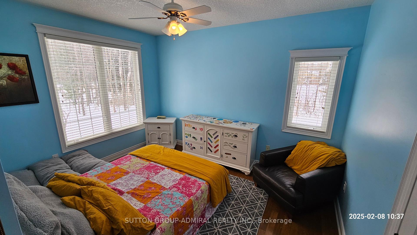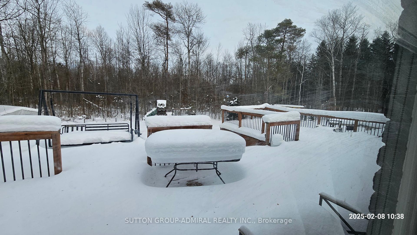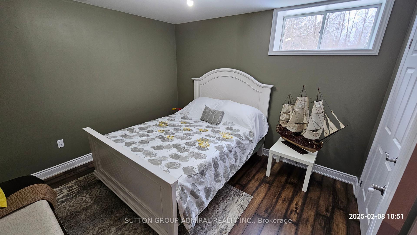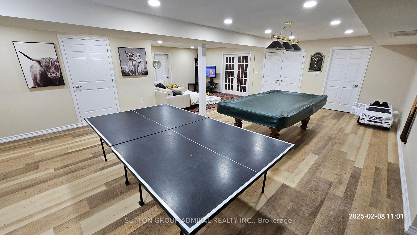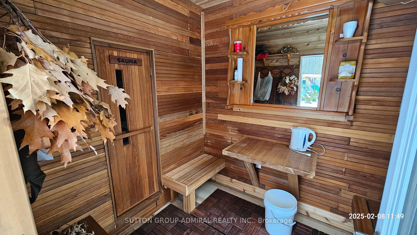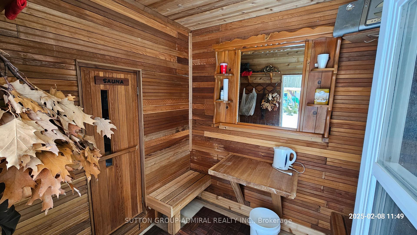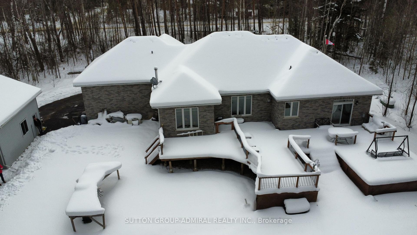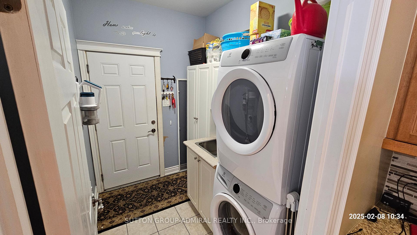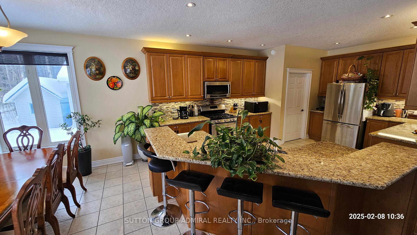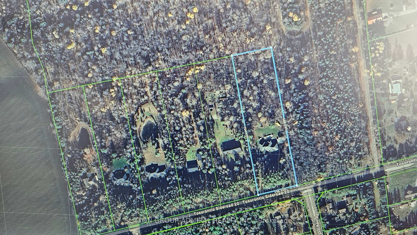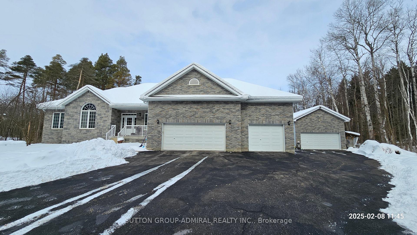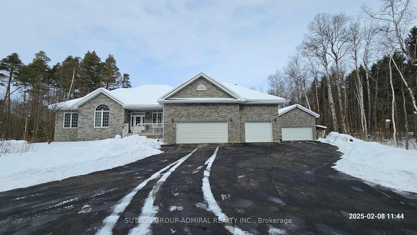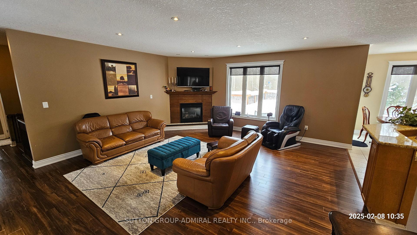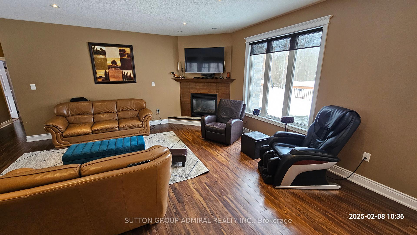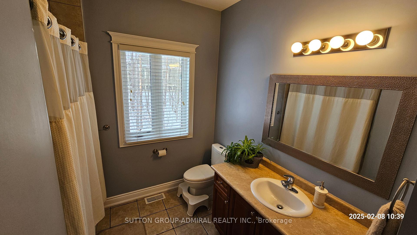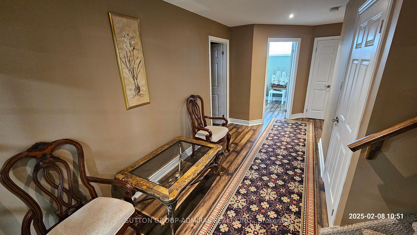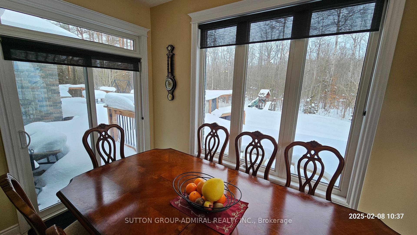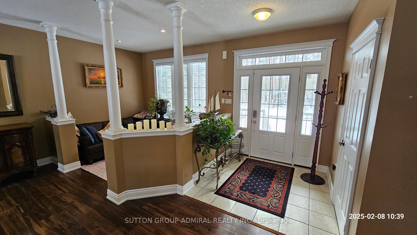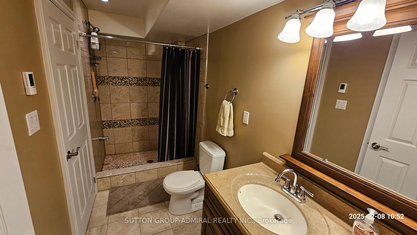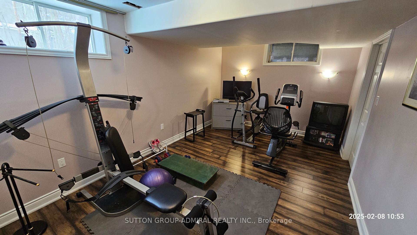$1,699,000
Available - For Sale
Listing ID: N11966062
8430 Tosorontio Sideroad N/A , Adjala-Tosorontio, L0M 1M0, Simcoe
| Welcome to 3 Acres Plus of Natural Paradise! Magnificent, Spacious, Freshly Build Custom Bungalow Style Home With more than 3700 SqFT of Living Space Including 5 (3+2) Bedrooms, 9'' Ceilings, Large Open Concept Gourmet Kitchen With Granite Counters, Tall Cabinets, Massive Granite Breakfast Bar And Dining Area with Panoramic View! Large Master Bedroom with His/Her Walkins, 5PC Insuite & Widow Facing Ravine! Multiple Walkouts to Large Deck to Enjoy Peaceful Evenings Surrounded By Nature. Finished Full Basement With Two Extra Bedrooms, Washroom, Workshop, Huge Recreational Room and Separate Entrance ! Brand New Finnish Sauna as Separate Structure and Huge Workbarn For All Your Stuff Including Cessna Plane be accommodate if needed :) The High Capacity Firewood Stove To Survive In Any Emergency including 9 KWT Backup Propane Generator by CENERAC with Stand By - Automatic function. Top Of The Line Materials and Highest Quality Craftmanship Were Applied to Build this Home and Maintain It Up-to-date! Conveniently Located Just Moments From Silver Brooke Golf Club and a short drive to Everett or Lisle essential amenities! Only 20 minutes to Barrie and less1hr to Toronto!! |
| Price | $1,699,000 |
| Taxes: | $5045.33 |
| Occupancy: | Owner |
| Address: | 8430 Tosorontio Sideroad N/A , Adjala-Tosorontio, L0M 1M0, Simcoe |
| Acreage: | 2-4.99 |
| Directions/Cross Streets: | Tosorontio Sideroad 20 and Pinegrove Cressent |
| Rooms: | 8 |
| Rooms +: | 5 |
| Bedrooms: | 3 |
| Bedrooms +: | 2 |
| Family Room: | F |
| Basement: | Finished, Separate Ent |
| Level/Floor | Room | Length(ft) | Width(ft) | Descriptions | |
| Room 1 | Main | Kitchen | 12.04 | 18.5 | Granite Counters, Breakfast Bar, Ceramic Floor |
| Room 2 | Main | Dining Ro | 8.66 | 12.07 | Walk-Out, Bay Window, Ceramic Floor |
| Room 3 | Main | Living Ro | 22.53 | 18.56 | Gas Fireplace, Picture Window, Laminate |
| Room 4 | Main | Office | 9.94 | 8.04 | Combined w/Living, Window, Laminate |
| Room 5 | Main | Primary B | 13.22 | 14.92 | 5 Pc Ensuite, Walk-In Closet(s), Hardwood Floor |
| Room 6 | Main | Bathroom | Separate Shower, Soaking Tub, Double Sink | ||
| Room 7 | Main | Bedroom 2 | 11.91 | 13.09 | Window, Closet, Hardwood Floor |
| Room 8 | Main | Bedroom 3 | 10.53 | 13.15 | Window, Closet, Hardwood Floor |
| Room 9 | Lower | Bedroom 4 | 11.71 | 10.53 | Window, Laminate |
| Room 10 | Lower | Bedroom 5 | 10.36 | 16.01 | Semi Ensuite, Walk-In Closet(s), Laminate |
| Room 11 | Lower | Bathroom | 4 Pc Bath, Ceramic Floor, Heated Floor | ||
| Room 12 | Lower | Workshop | 13.32 | 9.84 | |
| Room 13 | Lower | Recreatio | Open Concept, Wood Stove, Walk Through |
| Washroom Type | No. of Pieces | Level |
| Washroom Type 1 | 5 | Main |
| Washroom Type 2 | 4 | Main |
| Washroom Type 3 | 4 | Lower |
| Washroom Type 4 | 0 | |
| Washroom Type 5 | 0 |
| Total Area: | 0.00 |
| Approximatly Age: | 6-15 |
| Property Type: | Detached |
| Style: | Bungalow |
| Exterior: | Brick, Stone |
| Garage Type: | Attached |
| (Parking/)Drive: | Available |
| Drive Parking Spaces: | 10 |
| Park #1 | |
| Parking Type: | Available |
| Park #2 | |
| Parking Type: | Available |
| Pool: | None |
| Other Structures: | Workshop, Saun |
| Approximatly Age: | 6-15 |
| Approximatly Square Footage: | 1500-2000 |
| Property Features: | Ravine, Cul de Sac/Dead En |
| CAC Included: | N |
| Water Included: | N |
| Cabel TV Included: | N |
| Common Elements Included: | N |
| Heat Included: | N |
| Parking Included: | N |
| Condo Tax Included: | N |
| Building Insurance Included: | N |
| Fireplace/Stove: | Y |
| Heat Type: | Forced Air |
| Central Air Conditioning: | Central Air |
| Central Vac: | N |
| Laundry Level: | Syste |
| Ensuite Laundry: | F |
| Sewers: | Septic |
| Water: | Drilled W |
| Water Supply Types: | Drilled Well |
$
%
Years
This calculator is for demonstration purposes only. Always consult a professional
financial advisor before making personal financial decisions.
| Although the information displayed is believed to be accurate, no warranties or representations are made of any kind. |
| SUTTON GROUP-ADMIRAL REALTY INC. |
|
|

Lynn Tribbling
Sales Representative
Dir:
416-252-2221
Bus:
416-383-9525
| Book Showing | Email a Friend |
Jump To:
At a Glance:
| Type: | Freehold - Detached |
| Area: | Simcoe |
| Municipality: | Adjala-Tosorontio |
| Neighbourhood: | Rural Adjala-Tosorontio |
| Style: | Bungalow |
| Approximate Age: | 6-15 |
| Tax: | $5,045.33 |
| Beds: | 3+2 |
| Baths: | 3 |
| Fireplace: | Y |
| Pool: | None |
Locatin Map:
Payment Calculator:

