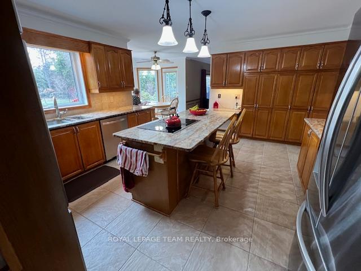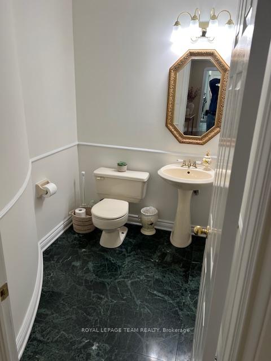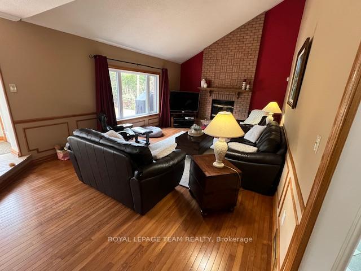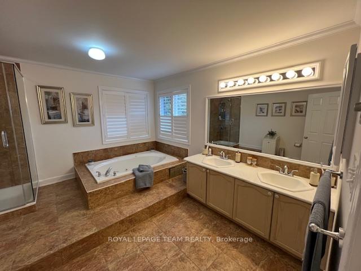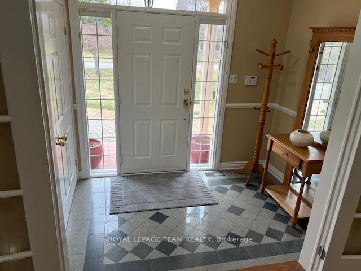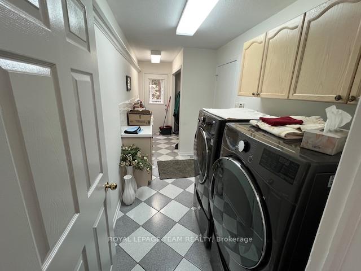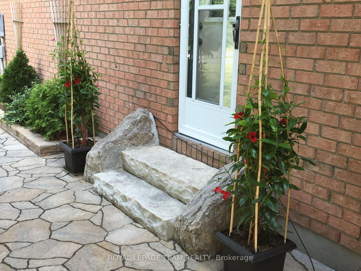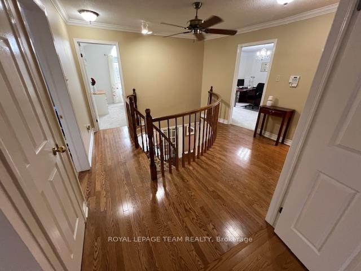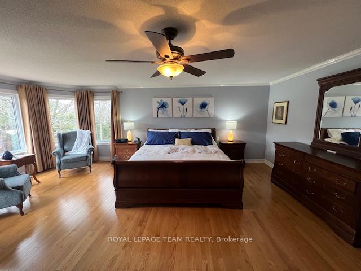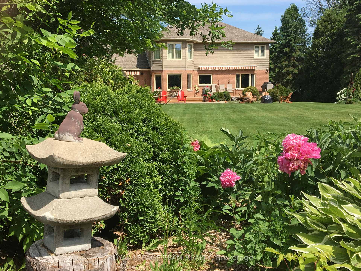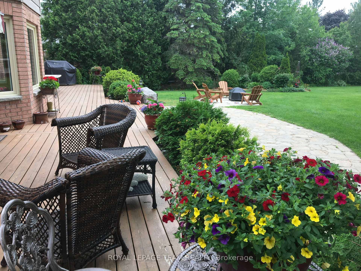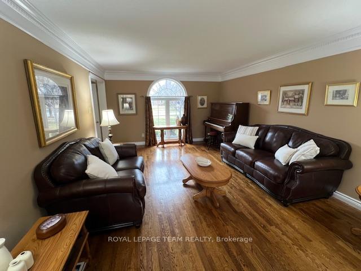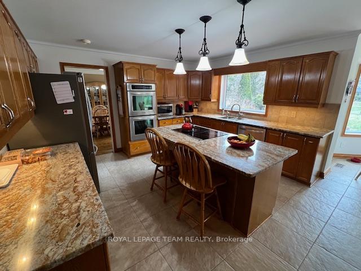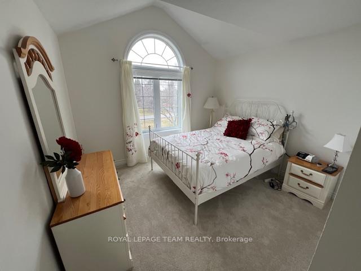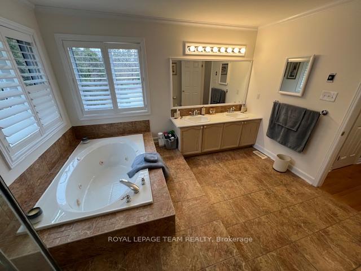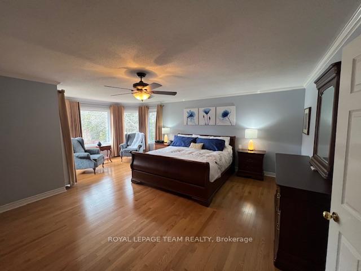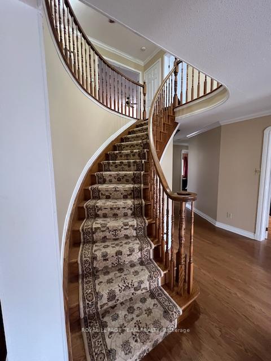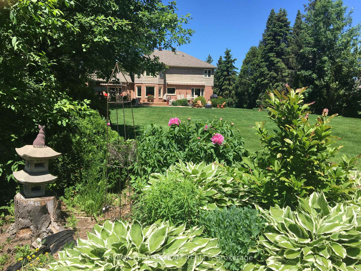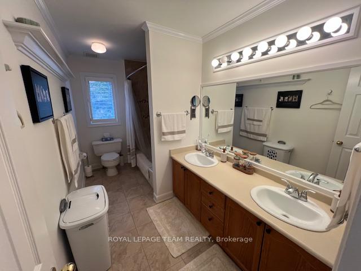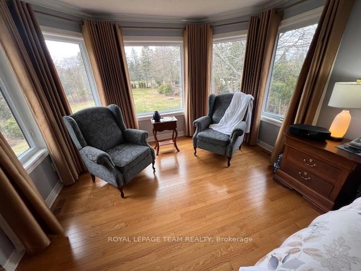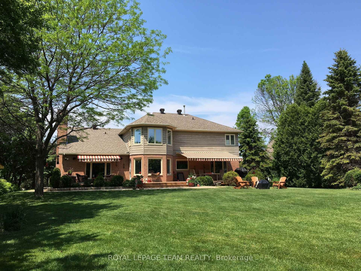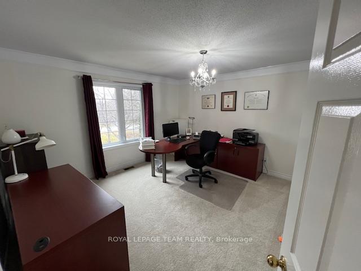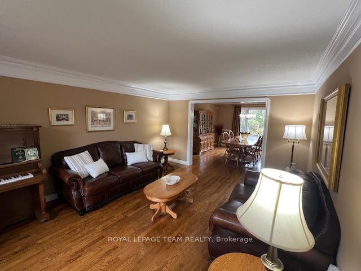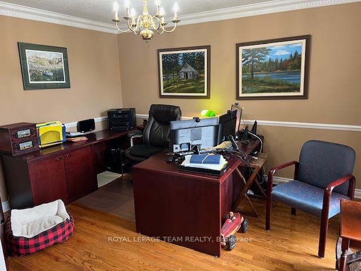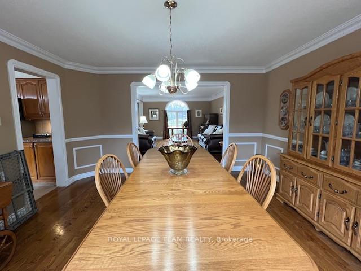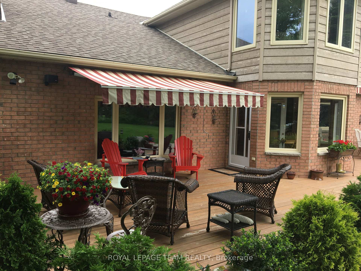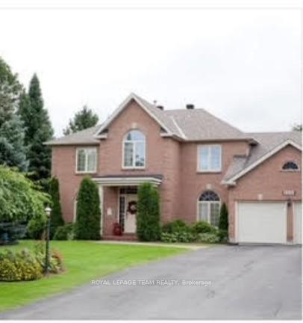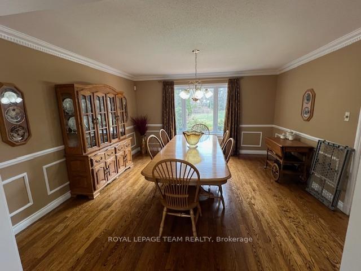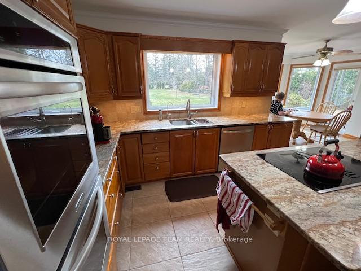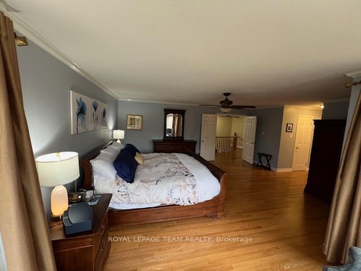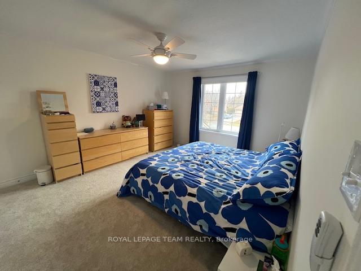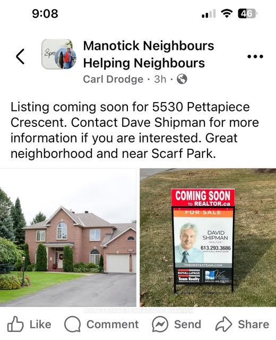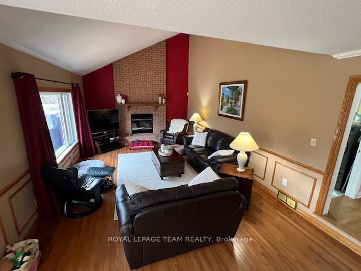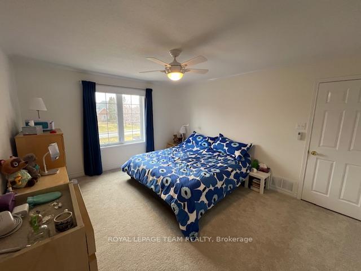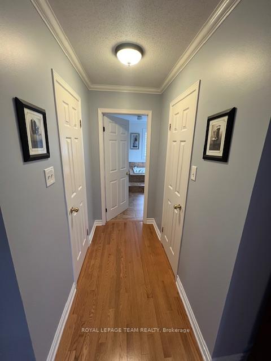$1,685,000
Available - For Sale
Listing ID: X12094755
5530 Pettapiece Cres , Manotick - Kars - Rideau Twp and Area, K4M 1C5, Ottawa
| Welcome home to Manotick Estates! Your new home offers an ideal location, just a short walk from the shops and restaurants in the heart of beautiful Manotick. You'll find a wonderful array of shopping and dining experiences awaiting you. This exceptionally well-maintained 3,425 sq ft, four-bedroom, three-bathroom home has been thoughtfully updated with over $100,000 in improvements. Features include a convenient main floor office/study with a palladium window and crown moulding, a large living room with a palladium window, and a large dining room, perfect for entertaining. The sunken family room boasts vaulted ceilings and a stunning brick floor-to-ceiling fireplace with a raised hearth, ideal for family gatherings. The kitchen features beautiful granite countertops, an updated backsplash, stainless steel appliances, a Jen-Air stove top, KitchenAid double ovens (self-cleaning and convection), an island, and a solarium-style eating area with 4 windows and a side door to the large cedar rear deck with awnings and a gas line for BBQs. Upstairs, the master bedroom's 5 windows has a bayed sitting area which overlooks the backyard's perennial gardens and is completed with double walk-in closets and a 5-piece updated ensuite bathroom with ceramic floors. Three additional bedrooms and another bathroom provide ample space for the whole family. The downstairs offers an additional 1,920 sq ft with a workshop and storage area, of which 360 sq ft is a finished additional family room with the potential for a fifth bedroom or guest suite. |
| Price | $1,685,000 |
| Taxes: | $7261.00 |
| Assessment Year: | 2024 |
| Occupancy: | Owner |
| Address: | 5530 Pettapiece Cres , Manotick - Kars - Rideau Twp and Area, K4M 1C5, Ottawa |
| Directions/Cross Streets: | Potter Dr. |
| Rooms: | 10 |
| Bedrooms: | 4 |
| Bedrooms +: | 0 |
| Family Room: | T |
| Basement: | Partially Fi |
| Level/Floor | Room | Length(ft) | Width(ft) | Descriptions | |
| Room 1 | Main | Study | 11.97 | 13.97 | French Doors, Hardwood Floor |
| Room 2 | Main | Living Ro | 17.97 | 12.99 | Hardwood Floor, Crown Moulding |
| Room 3 | Main | Kitchen | 16.07 | 13.97 | Centre Island, Granite Counters, Ceramic Floor |
| Room 4 | Main | Dining Ro | 13.97 | 13.97 | Hardwood Floor, Picture Window, Overlooks Garden |
| Room 5 | Main | Family Ro | 13.97 | 23.98 | Hardwood Floor, Vaulted Ceiling(s), Brick Fireplace |
| Room 6 | Main | Powder Ro | 2 Pc Bath, Granite Floor | ||
| Room 7 | Main | Laundry | 17.71 | 5.9 | Access To Garage, Double Closet, Ceramic Floor |
| Room 8 | Main | Breakfast | 8.99 | 10.07 | Eat-in Kitchen |
| Room 9 | Main | Foyer | 8.07 | 5.97 | Curved Stairs, Granite Floor |
| Room 10 | Second | Primary B | 18.07 | 13.97 | Bay Window, Walk-In Closet(s), Ceramic Floor |
| Room 11 | Second | Bathroom | 21.16 | 28.37 | 5 Pc Bath, Ceramic Floor |
| Room 12 | Second | Bedroom 2 | 10.04 | 11.02 | 5 Pc Bath, Ceramic Sink, Ceramic Floor |
| Room 13 | Second | Bedroom 3 | 12.99 | 11.97 | Large Window, Double Closet |
| Room 14 | Second | Bedroom 4 | 11.97 | 13.97 | Double Closet, Double Closet |
| Room 15 | Second | Bathroom | 11.32 | 18.53 |
| Washroom Type | No. of Pieces | Level |
| Washroom Type 1 | 5 | Second |
| Washroom Type 2 | 2 | Ground |
| Washroom Type 3 | 0 | |
| Washroom Type 4 | 0 | |
| Washroom Type 5 | 0 |
| Total Area: | 0.00 |
| Approximatly Age: | 31-50 |
| Property Type: | Detached |
| Style: | 2-Storey |
| Exterior: | Brick, Vinyl Siding |
| Garage Type: | Attached |
| (Parking/)Drive: | Inside Ent |
| Drive Parking Spaces: | 8 |
| Park #1 | |
| Parking Type: | Inside Ent |
| Park #2 | |
| Parking Type: | Inside Ent |
| Park #3 | |
| Parking Type: | Private Do |
| Pool: | None |
| Approximatly Age: | 31-50 |
| Approximatly Square Footage: | 3000-3500 |
| Property Features: | Public Trans, School |
| CAC Included: | N |
| Water Included: | N |
| Cabel TV Included: | N |
| Common Elements Included: | N |
| Heat Included: | N |
| Parking Included: | N |
| Condo Tax Included: | N |
| Building Insurance Included: | N |
| Fireplace/Stove: | Y |
| Heat Type: | Forced Air |
| Central Air Conditioning: | Central Air |
| Central Vac: | Y |
| Laundry Level: | Syste |
| Ensuite Laundry: | F |
| Sewers: | Septic |
| Water: | Drilled W |
| Water Supply Types: | Drilled Well |
| Utilities-Cable: | Y |
| Utilities-Hydro: | Y |
$
%
Years
This calculator is for demonstration purposes only. Always consult a professional
financial advisor before making personal financial decisions.
| Although the information displayed is believed to be accurate, no warranties or representations are made of any kind. |
| ROYAL LEPAGE TEAM REALTY |
|
|

Lynn Tribbling
Sales Representative
Dir:
416-252-2221
Bus:
416-383-9525
| Book Showing | Email a Friend |
Jump To:
At a Glance:
| Type: | Freehold - Detached |
| Area: | Ottawa |
| Municipality: | Manotick - Kars - Rideau Twp and Area |
| Neighbourhood: | 8002 - Manotick Village & Manotick Estates |
| Style: | 2-Storey |
| Approximate Age: | 31-50 |
| Tax: | $7,261 |
| Beds: | 4 |
| Baths: | 3 |
| Fireplace: | Y |
| Pool: | None |
Locatin Map:
Payment Calculator:

