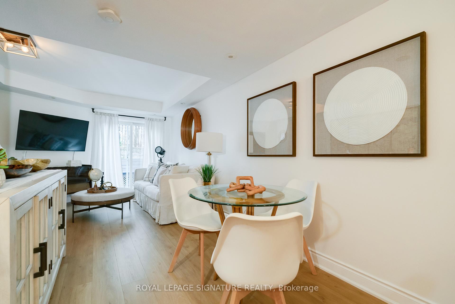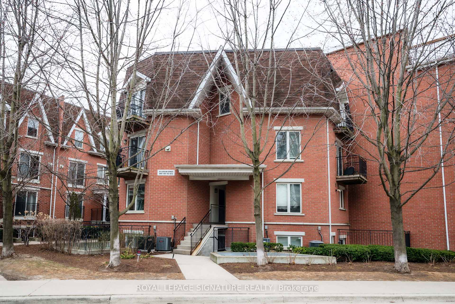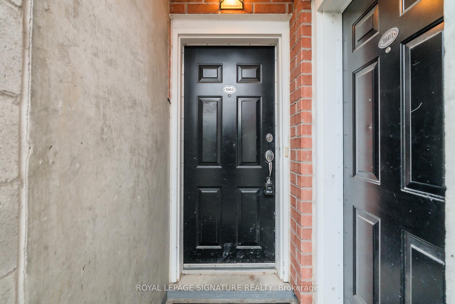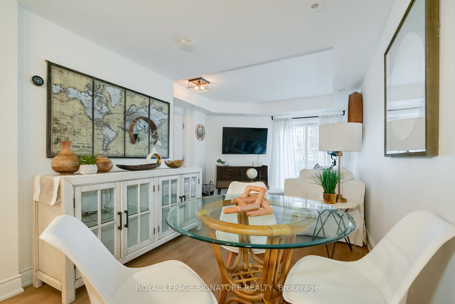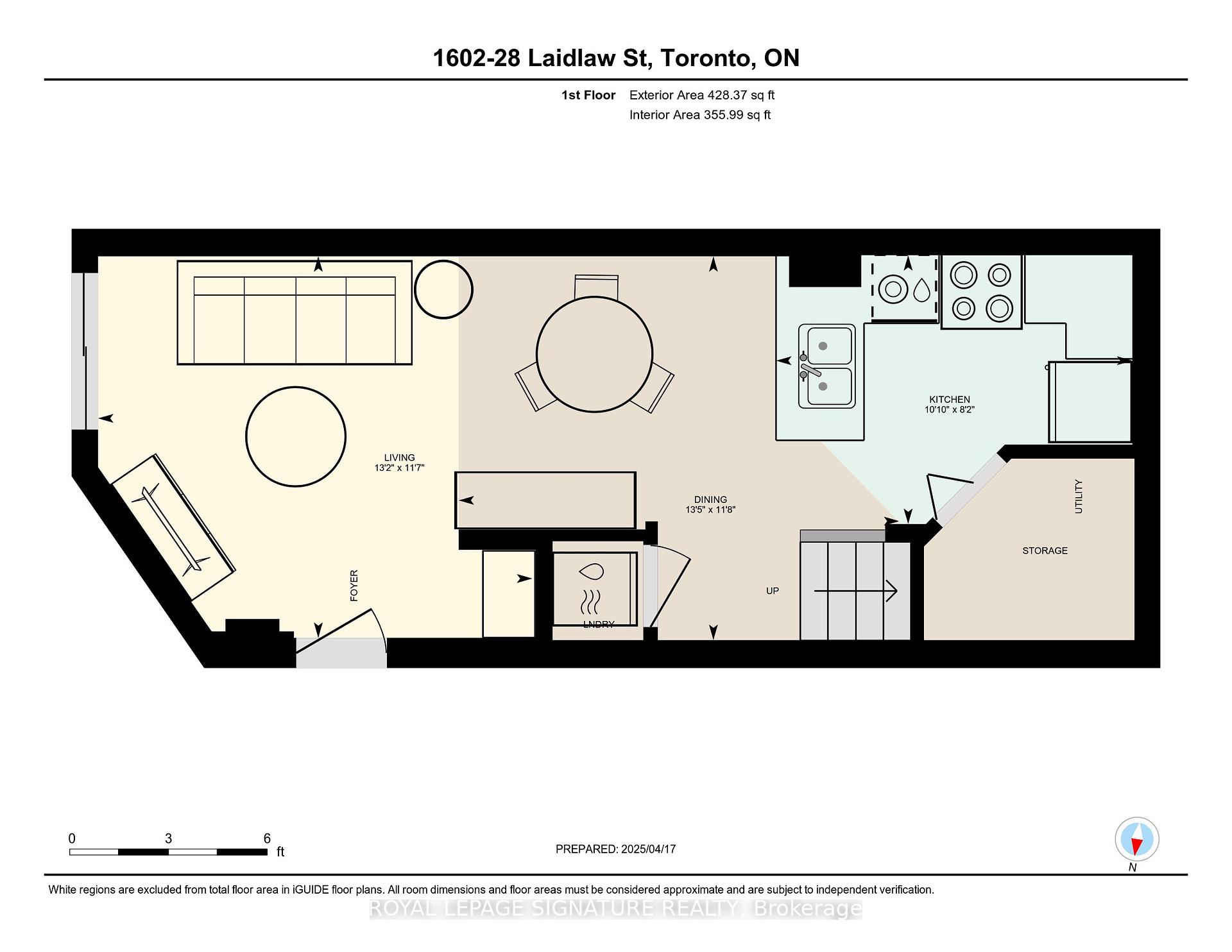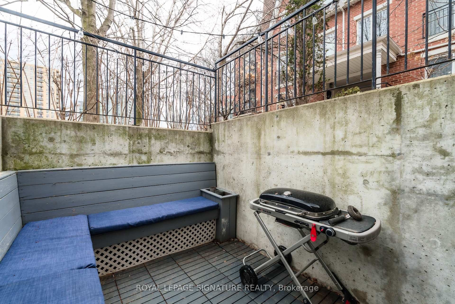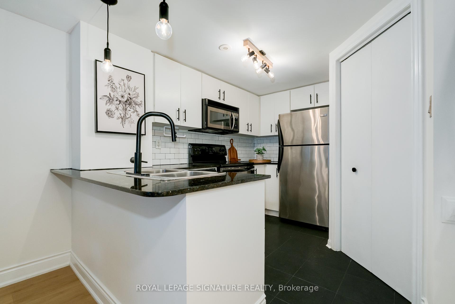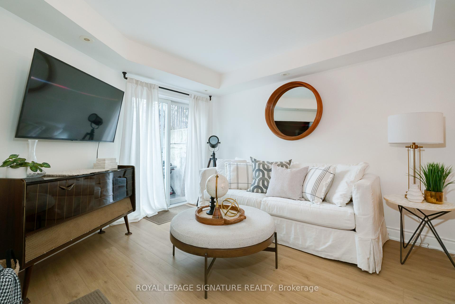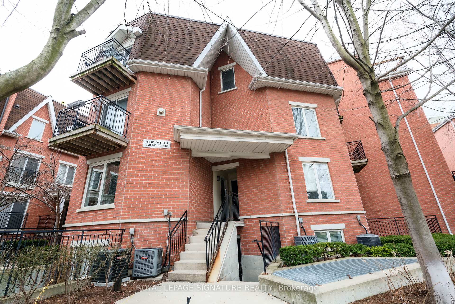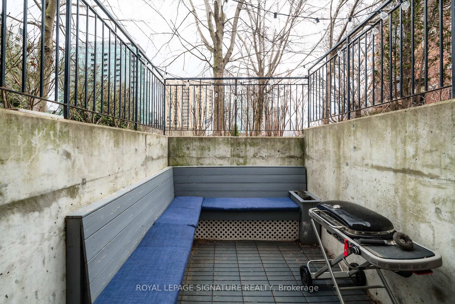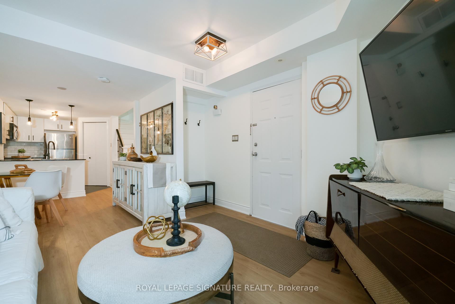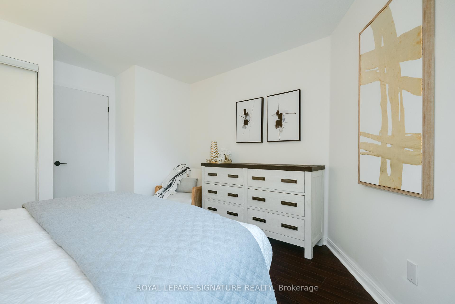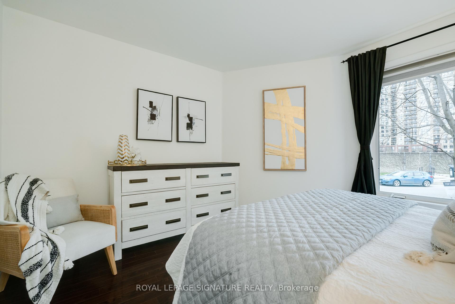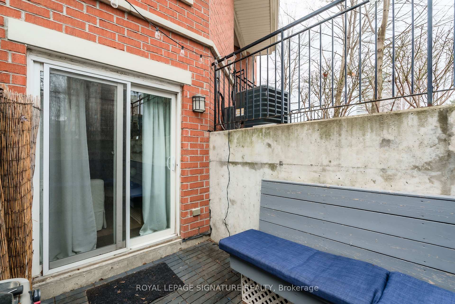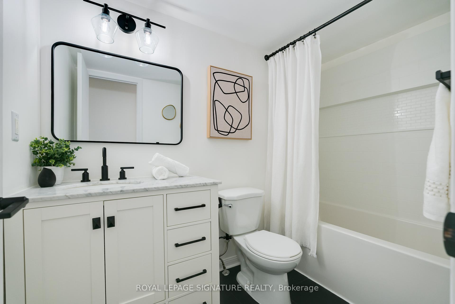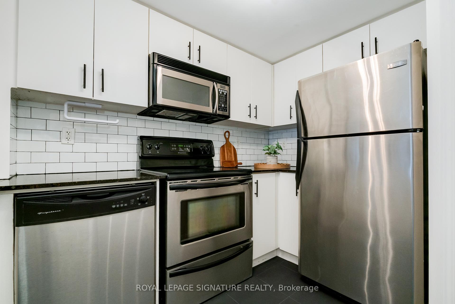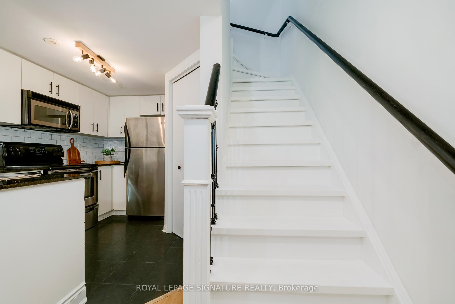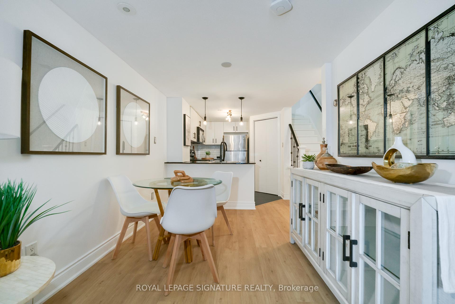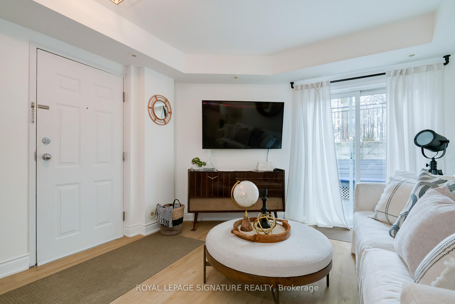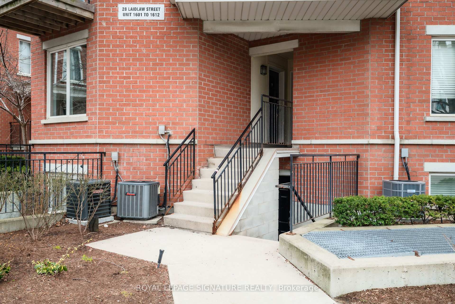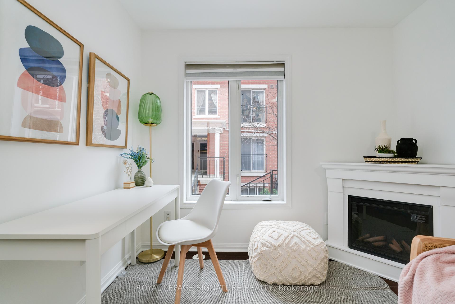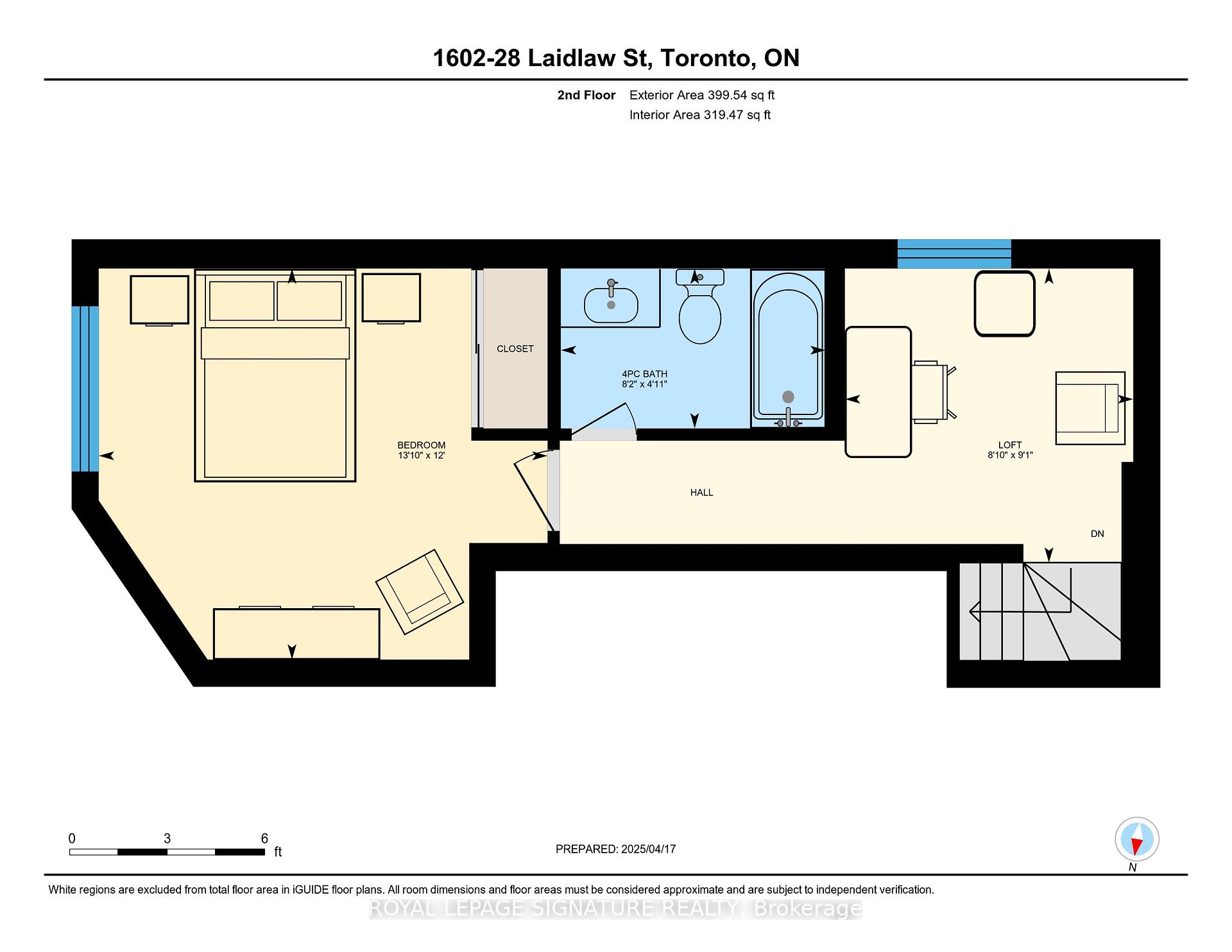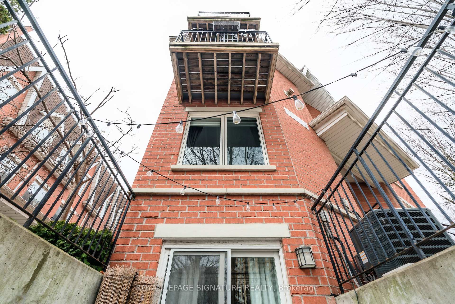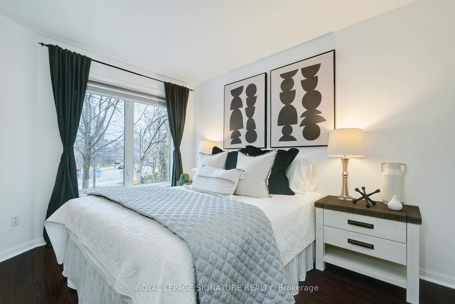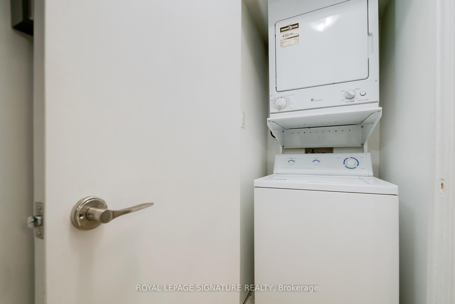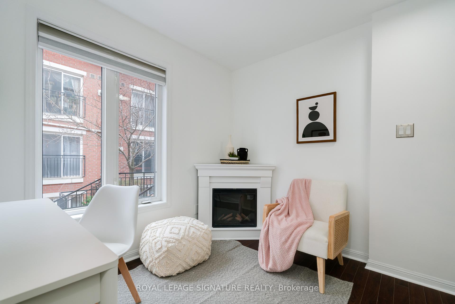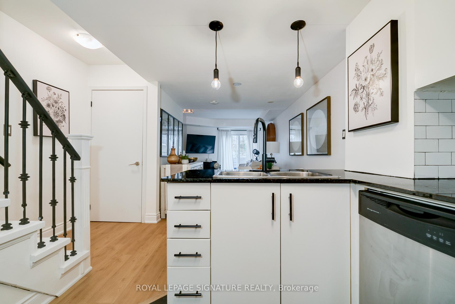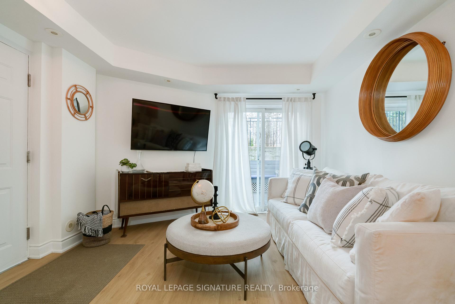$729,000
Available - For Sale
Listing ID: W12095446
28 Laidlaw Stre , Toronto, M6K 1X2, Toronto
| Charming Two-Story Townhouse in a Prime Location! This Bright and Well-Appointed Townhouse is Just Steps Away from King and Queen East. The Spacious, Open-Concept Main Floor Features a Walk-Out to the Terrace, Open Concept, Granite Countertops, Stainless Steel Appliances, and a Convenient Ensuite Stacked Laundry. The Main Floor Utility Closet Offers Ample Storage or Pantry Space. Upstairs, You Will Find a Large Primary Bedroom with a Double Closet, As Well As an Additional Plus One Space that's Currently Being Used as an Office, It Could Easily Serve as a Nursery or Work Out Space. Enjoy the Good Weather on the Large 90 sq ft Terrace, Complete with Custom-Made Wooden Built-In Seating. Come and Experience the Lovely Neighbourhood Feel of Laidlaw! |
| Price | $729,000 |
| Taxes: | $3025.67 |
| Occupancy: | Owner |
| Address: | 28 Laidlaw Stre , Toronto, M6K 1X2, Toronto |
| Postal Code: | M6K 1X2 |
| Province/State: | Toronto |
| Directions/Cross Streets: | King/Queen West & Dufferin |
| Level/Floor | Room | Length(ft) | Width(ft) | Descriptions | |
| Room 1 | Main | Living Ro | 26.57 | 11.91 | Laminate, Combined w/Dining, W/O To Patio |
| Room 2 | Main | Dining Ro | 26.57 | 11.91 | Laminate, Combined w/Living, Open Concept |
| Room 3 | Main | Kitchen | 10.82 | 8.2 | Tile Floor, Granite Counters, Stainless Steel Appl |
| Room 4 | Main | Laundry | 2.13 | 2.13 | Laminate, Closet |
| Room 5 | Main | Utility R | 5.08 | 5.08 | Tile Floor, Separate Room, B/I Shelves |
| Room 6 | Second | Primary B | 13.81 | 12.04 | Overlooks Garden, East View, Laminate |
| Room 7 | Second | Den | 9.05 | 8.89 | South View, Open Concept, Laminate |
| Room 8 | Second | Bathroom | 8.17 | 8.2 | Concrete Floor, W/O To Patio, East View |
| Room 9 | Main | Other | 11.74 | 8 | Concrete Floor |
| Washroom Type | No. of Pieces | Level |
| Washroom Type 1 | 4 | Second |
| Washroom Type 2 | 0 | |
| Washroom Type 3 | 0 | |
| Washroom Type 4 | 0 | |
| Washroom Type 5 | 0 |
| Total Area: | 0.00 |
| Washrooms: | 1 |
| Heat Type: | Forced Air |
| Central Air Conditioning: | Central Air |
$
%
Years
This calculator is for demonstration purposes only. Always consult a professional
financial advisor before making personal financial decisions.
| Although the information displayed is believed to be accurate, no warranties or representations are made of any kind. |
| ROYAL LEPAGE SIGNATURE REALTY |
|
|

Lynn Tribbling
Sales Representative
Dir:
416-252-2221
Bus:
416-383-9525
| Book Showing | Email a Friend |
Jump To:
At a Glance:
| Type: | Com - Condo Townhouse |
| Area: | Toronto |
| Municipality: | Toronto W01 |
| Neighbourhood: | South Parkdale |
| Style: | Stacked Townhous |
| Tax: | $3,025.67 |
| Maintenance Fee: | $402.72 |
| Beds: | 1+1 |
| Baths: | 1 |
| Fireplace: | N |
Locatin Map:
Payment Calculator:

