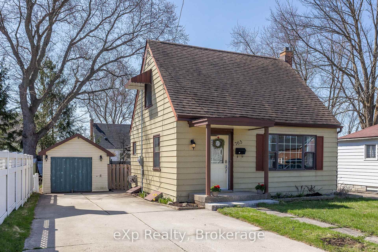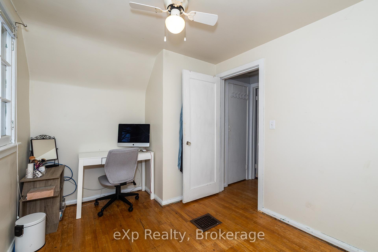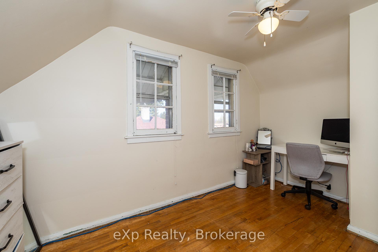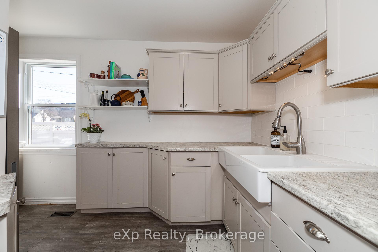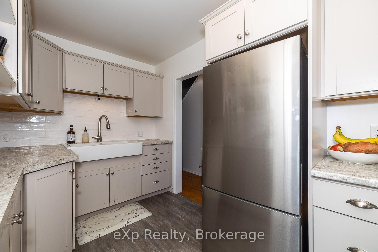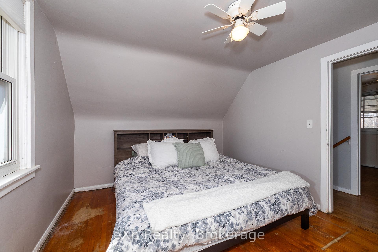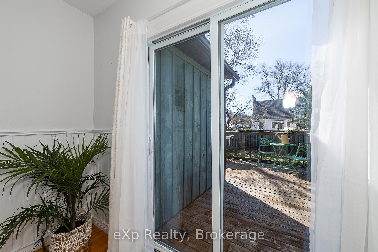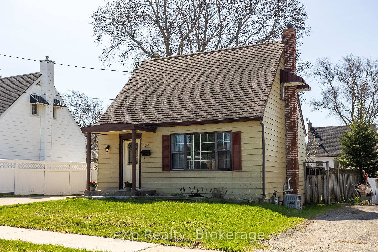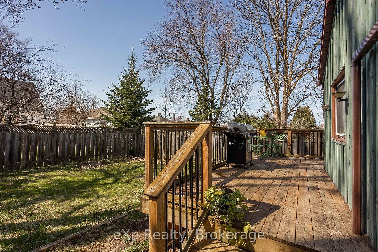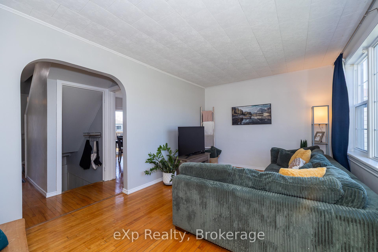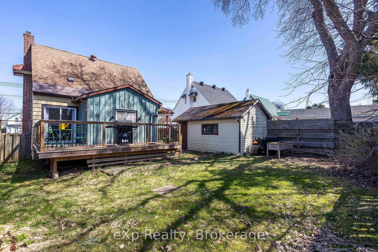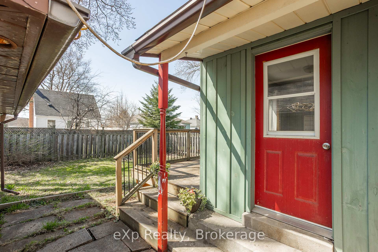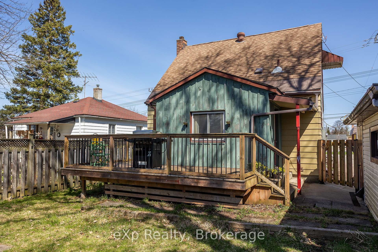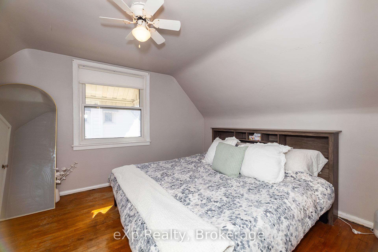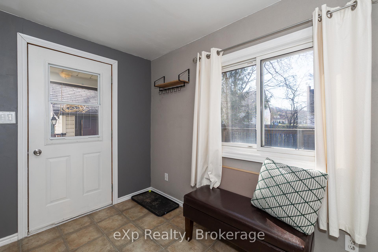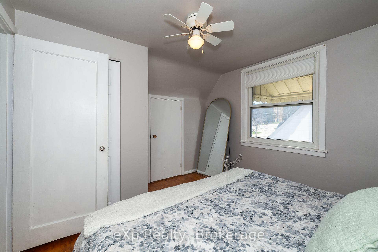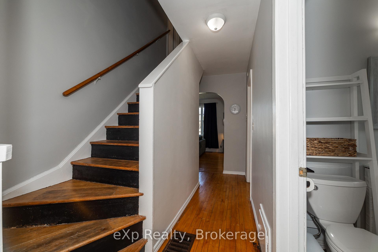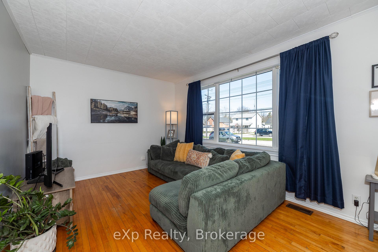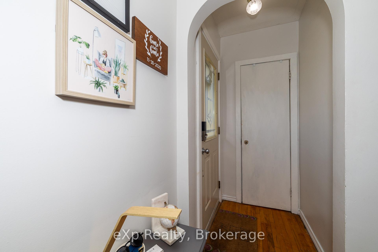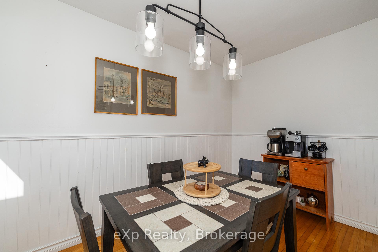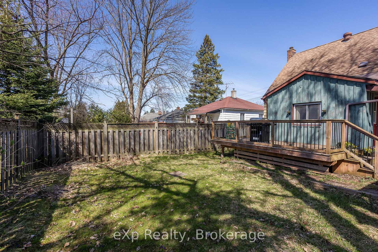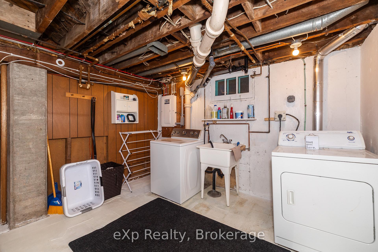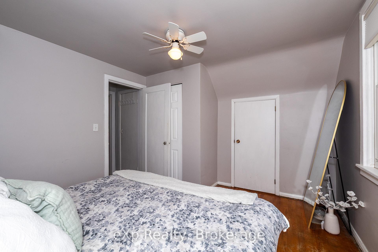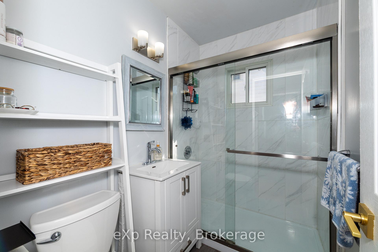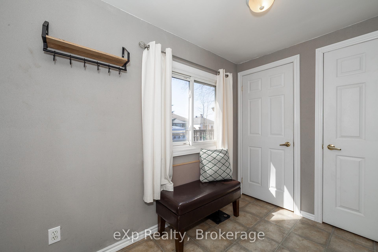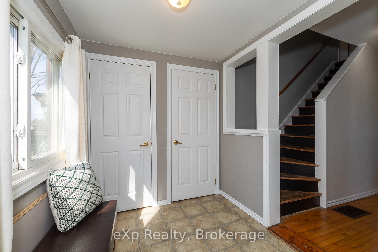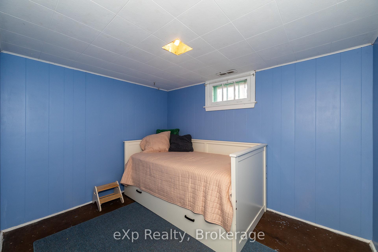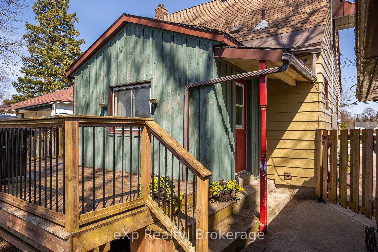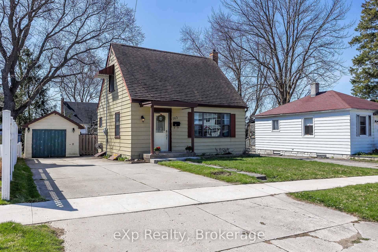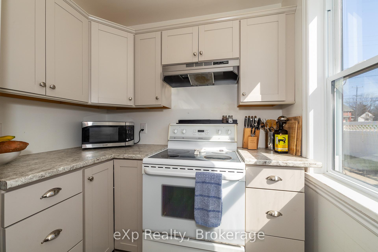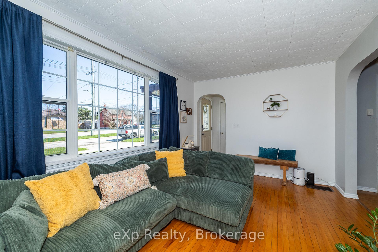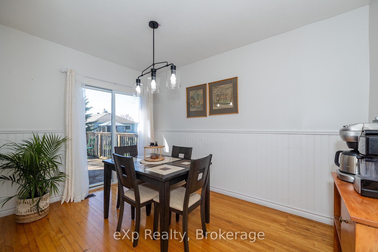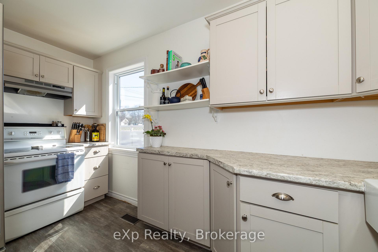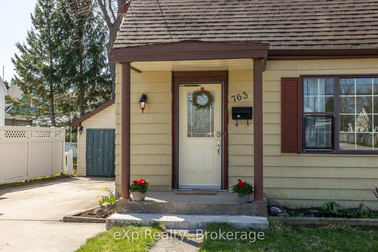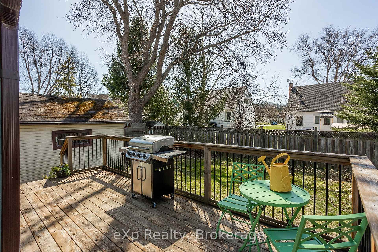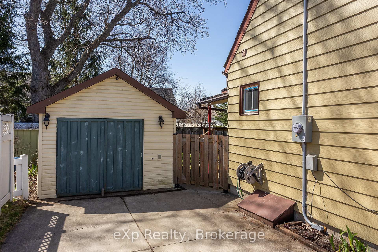$399,000
Available - For Sale
Listing ID: X12112125
763 6th Stre East , Owen Sound, N4K 1G6, Grey County
| Welcome to this charming and thoughtfully updated 2-bedroom, 1-bath, 1.5-storey wartime home, where classic character meets modern comfort. Featuring hardwood floors throughout, this inviting space includes a large living room, a separate dining room with sliding glass doors leading to a sunny deck and fully fenced backyard, and a bright, custom-updated kitchen complete with a farmhouse sink and new vent (2024). The bathroom was fully renovated in 2022 with a new shower, vanity, toilet, and flooring, and updated switches were added in 2025. Additional updates include a new electrical panel (2021), central A/C with Nest thermostat (2021), new fridge and furnace (2023), and plenty of storage throughout, including a practical mudroom and a small garage/workshop for extra space. A concrete driveway offers ample parking, rounding out this move-in-ready gem! |
| Price | $399,000 |
| Taxes: | $2923.00 |
| Assessment Year: | 2024 |
| Occupancy: | Owner |
| Address: | 763 6th Stre East , Owen Sound, N4K 1G6, Grey County |
| Acreage: | < .50 |
| Directions/Cross Streets: | 9th Ave E |
| Rooms: | 26 |
| Bedrooms: | 2 |
| Bedrooms +: | 0 |
| Family Room: | F |
| Basement: | Partially Fi, Full |
| Level/Floor | Room | Length(ft) | Width(ft) | Descriptions | |
| Room 1 | Main | Living Ro | 15.51 | 10.5 | Bay Window, Hardwood Floor |
| Room 2 | Main | Kitchen | 13.48 | 7.12 | |
| Room 3 | Main | Dining Ro | 12.3 | 8.46 | Sliding Doors, Hardwood Floor |
| Room 4 | Main | Bathroom | 7.18 | 5.05 | 3 Pc Bath |
| Room 5 | Main | Mud Room | 9.58 | 6.92 | |
| Room 6 | Second | Primary B | 12.69 | 10.59 | Hardwood Floor, Ceiling Fan(s) |
| Room 7 | Second | Bedroom 2 | 12.66 | 8.46 | Hardwood Floor, Ceiling Fan(s) |
| Room 8 | Basement | Office | 10.14 | 8.04 | |
| Room 9 | Basement | Laundry | 11.41 | 10.59 | |
| Room 10 | Basement | Recreatio | 16.83 | 14.53 | |
| Room 11 | Basement | Utility R | 11.68 | 5.48 |
| Washroom Type | No. of Pieces | Level |
| Washroom Type 1 | 3 | Main |
| Washroom Type 2 | 0 | |
| Washroom Type 3 | 0 | |
| Washroom Type 4 | 0 | |
| Washroom Type 5 | 0 |
| Total Area: | 0.00 |
| Approximatly Age: | 51-99 |
| Property Type: | Detached |
| Style: | 1 1/2 Storey |
| Exterior: | Aluminum Siding, Wood |
| Garage Type: | Detached |
| (Parking/)Drive: | Private |
| Drive Parking Spaces: | 3 |
| Park #1 | |
| Parking Type: | Private |
| Park #2 | |
| Parking Type: | Private |
| Pool: | None |
| Approximatly Age: | 51-99 |
| Approximatly Square Footage: | 700-1100 |
| Property Features: | Fenced Yard, Rec./Commun.Centre |
| CAC Included: | N |
| Water Included: | N |
| Cabel TV Included: | N |
| Common Elements Included: | N |
| Heat Included: | N |
| Parking Included: | N |
| Condo Tax Included: | N |
| Building Insurance Included: | N |
| Fireplace/Stove: | N |
| Heat Type: | Forced Air |
| Central Air Conditioning: | Central Air |
| Central Vac: | N |
| Laundry Level: | Syste |
| Ensuite Laundry: | F |
| Sewers: | Sewer |
| Utilities-Cable: | A |
| Utilities-Hydro: | Y |
$
%
Years
This calculator is for demonstration purposes only. Always consult a professional
financial advisor before making personal financial decisions.
| Although the information displayed is believed to be accurate, no warranties or representations are made of any kind. |
| eXp Realty |
|
|

Lynn Tribbling
Sales Representative
Dir:
416-252-2221
Bus:
416-383-9525
| Book Showing | Email a Friend |
Jump To:
At a Glance:
| Type: | Freehold - Detached |
| Area: | Grey County |
| Municipality: | Owen Sound |
| Neighbourhood: | Owen Sound |
| Style: | 1 1/2 Storey |
| Approximate Age: | 51-99 |
| Tax: | $2,923 |
| Beds: | 2 |
| Baths: | 1 |
| Fireplace: | N |
| Pool: | None |
Locatin Map:
Payment Calculator:

