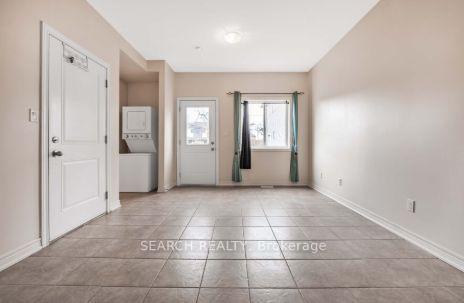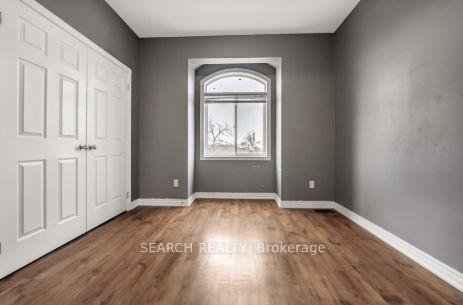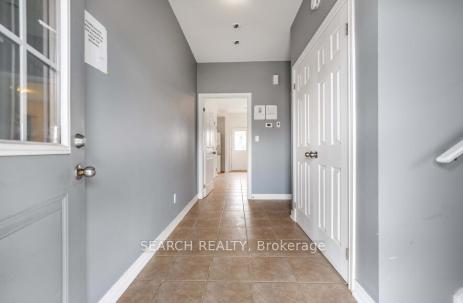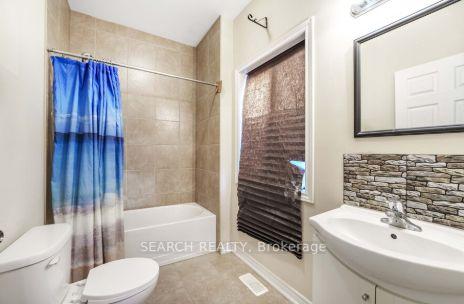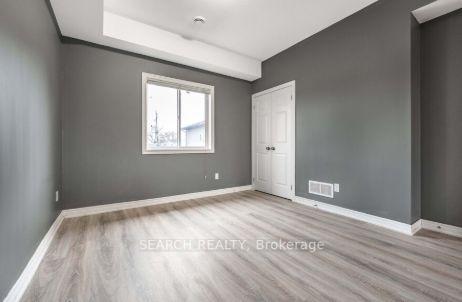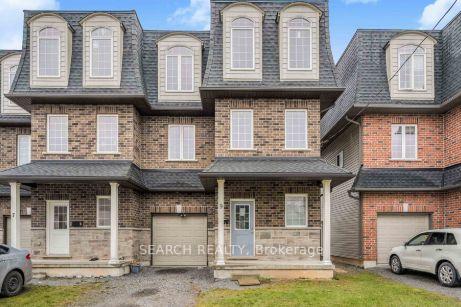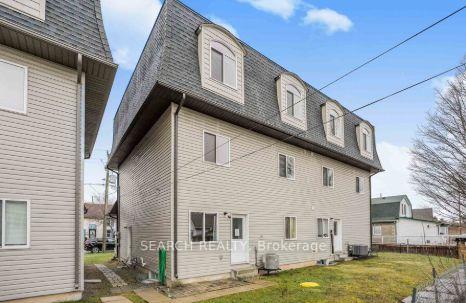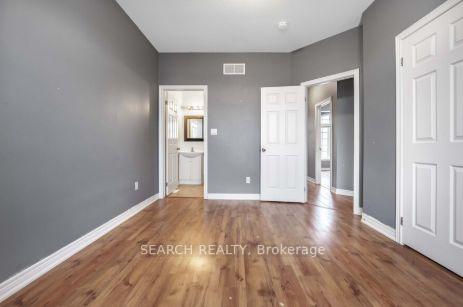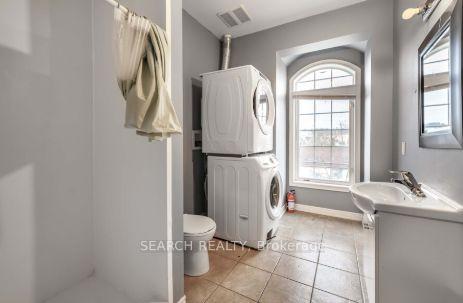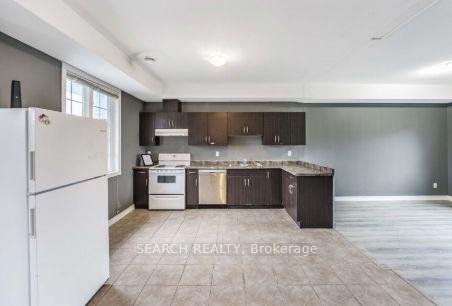$599,900
Available - For Sale
Listing ID: X12082224
9 Chestnut Stre East , St. Catharines, L2T 1G6, Niagara
| Welcome to 9 Chestnut St E, St. Catharines, An Excellent Opportunity! Discover this spacious and versatile property located in the heart of St. Catharines, offering exceptional potential for investors and homeowners alike. With 4 + 1 bedrooms, this home is perfect for those seeking a flexible living arrangement or potential rental income. The basement can be used as an in-law suite or bachelor unit, with its own separate entrance, adding further possibilities for those looking to maximize this property's potential. Upstairs you will find a total of 4 spacious bedrooms one on the second floor and 3 on the third floor perfect for larger households or those who require extra space for guests, office space, or hobbies, with a prime location close to Brock university, major highways, public transportation, entertainment, shops and restaurants. Private Mortgage Financing available at 4% OAC |
| Price | $599,900 |
| Taxes: | $4958.00 |
| Occupancy: | Vacant |
| Address: | 9 Chestnut Stre East , St. Catharines, L2T 1G6, Niagara |
| Acreage: | < .50 |
| Directions/Cross Streets: | Chestnut St/Glendale Ave |
| Rooms: | 10 |
| Bedrooms: | 4 |
| Bedrooms +: | 1 |
| Family Room: | T |
| Basement: | Separate Ent, Finished |
| Level/Floor | Room | Length(ft) | Width(ft) | Descriptions | |
| Room 1 | Main | Bedroom | 14.2 | 16.79 | |
| Room 2 | Main | Bathroom | 8.79 | 5.31 | 4 Pc Bath |
| Room 3 | Main | Foyer | 6.69 | 12.6 | |
| Room 4 | Main | Kitchen | 7.71 | 2.49 | |
| Room 5 | Second | Bedroom | 11.71 | 11.91 | |
| Room 6 | Second | Bedroom | 11.61 | 11.91 | |
| Room 7 | Second | Kitchen | 11.78 | 12.5 | |
| Room 8 | Third | Bathroom | 7.71 | 10.69 | 4 Pc Bath |
| Room 9 | Third | Bathroom | 8.1 | 4.79 | 4 Pc Bath |
| Room 10 | Third | Bedroom | 11.38 | 12.89 | |
| Room 11 | Third | Bathroom | 12.1 | 12.79 | |
| Room 12 | Third | Primary B | 10.99 | 13.28 |
| Washroom Type | No. of Pieces | Level |
| Washroom Type 1 | 4 | Main |
| Washroom Type 2 | 4 | Second |
| Washroom Type 3 | 4 | Third |
| Washroom Type 4 | 3 | Basement |
| Washroom Type 5 | 0 |
| Total Area: | 0.00 |
| Approximatly Age: | 6-15 |
| Property Type: | Semi-Detached |
| Style: | 3-Storey |
| Exterior: | Aluminum Siding, Brick |
| Garage Type: | Built-In |
| (Parking/)Drive: | Private |
| Drive Parking Spaces: | 2 |
| Park #1 | |
| Parking Type: | Private |
| Park #2 | |
| Parking Type: | Private |
| Pool: | None |
| Approximatly Age: | 6-15 |
| Approximatly Square Footage: | 1500-2000 |
| Property Features: | Hospital, Public Transit |
| CAC Included: | N |
| Water Included: | N |
| Cabel TV Included: | N |
| Common Elements Included: | N |
| Heat Included: | N |
| Parking Included: | N |
| Condo Tax Included: | N |
| Building Insurance Included: | N |
| Fireplace/Stove: | N |
| Heat Type: | Forced Air |
| Central Air Conditioning: | Central Air |
| Central Vac: | N |
| Laundry Level: | Syste |
| Ensuite Laundry: | F |
| Sewers: | Sewer |
$
%
Years
This calculator is for demonstration purposes only. Always consult a professional
financial advisor before making personal financial decisions.
| Although the information displayed is believed to be accurate, no warranties or representations are made of any kind. |
| SEARCH REALTY |
|
|

Lynn Tribbling
Sales Representative
Dir:
416-252-2221
Bus:
416-383-9525
| Book Showing | Email a Friend |
Jump To:
At a Glance:
| Type: | Freehold - Semi-Detached |
| Area: | Niagara |
| Municipality: | St. Catharines |
| Neighbourhood: | 456 - Oakdale |
| Style: | 3-Storey |
| Approximate Age: | 6-15 |
| Tax: | $4,958 |
| Beds: | 4+1 |
| Baths: | 5 |
| Fireplace: | N |
| Pool: | None |
Locatin Map:
Payment Calculator:

