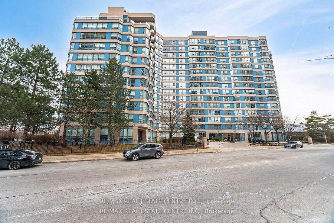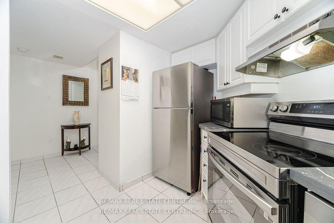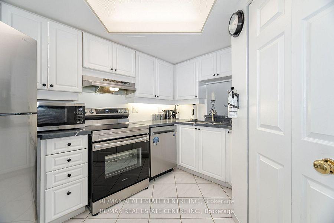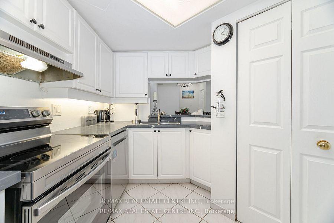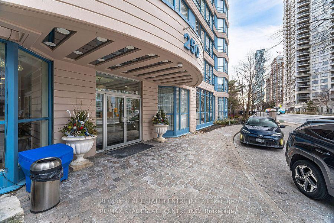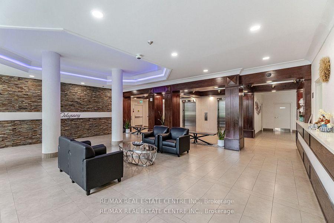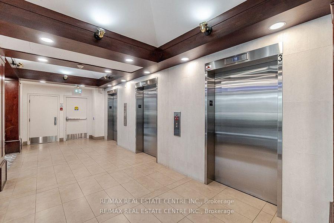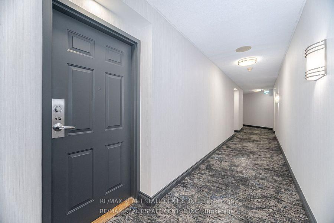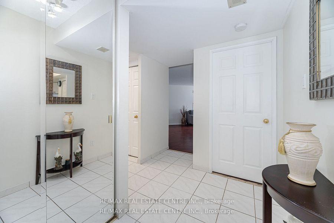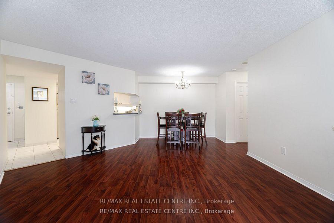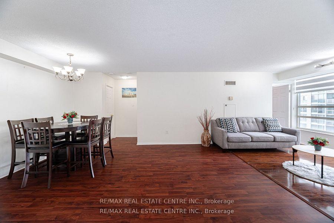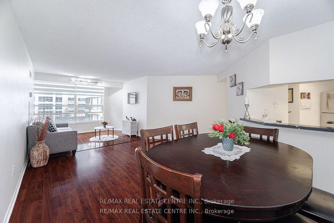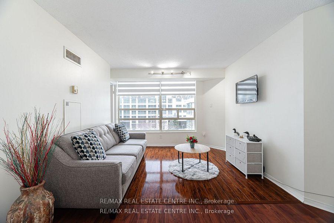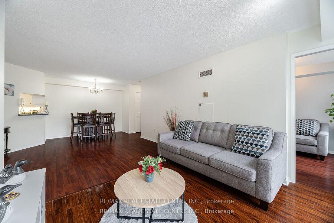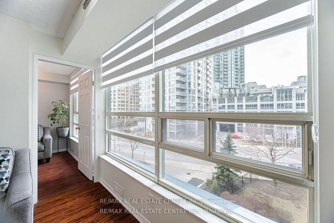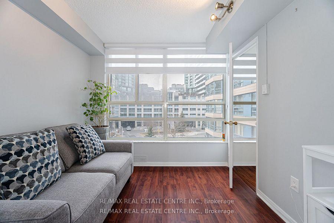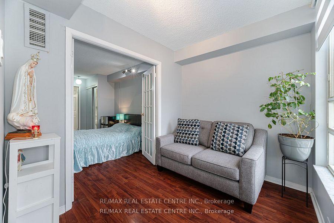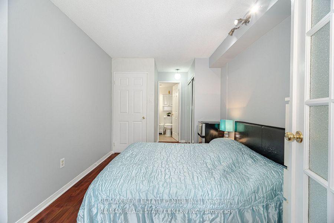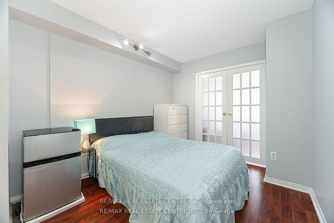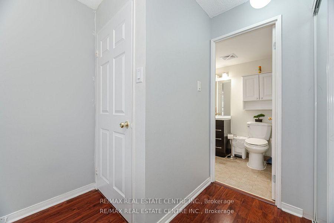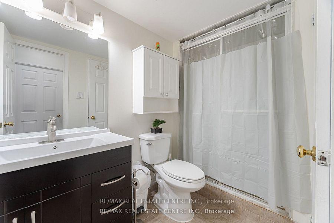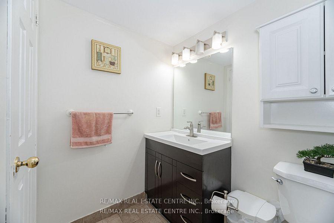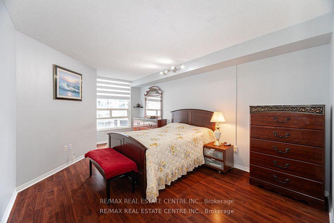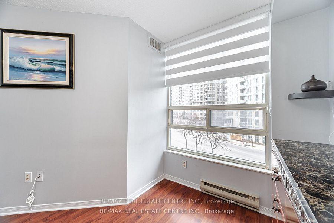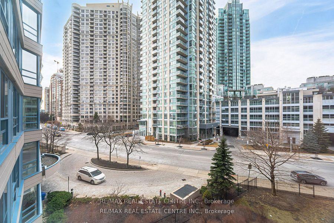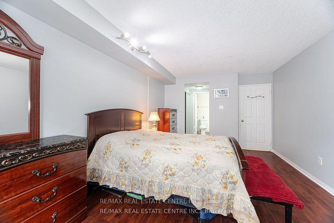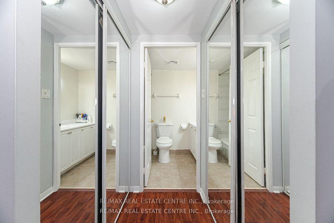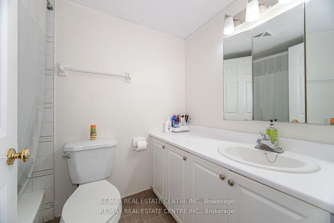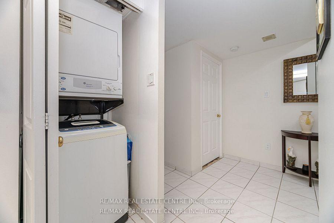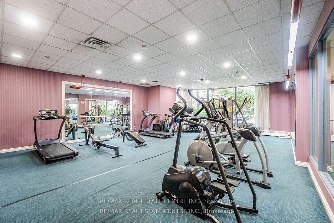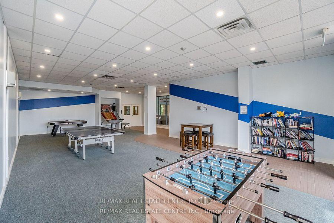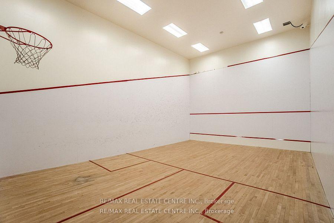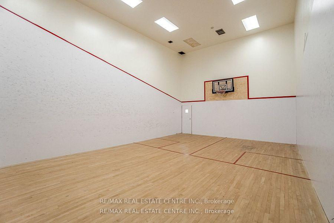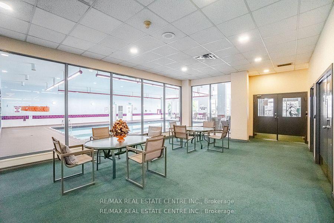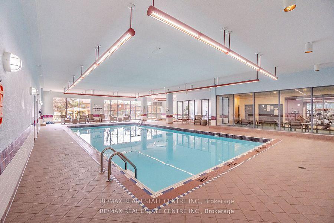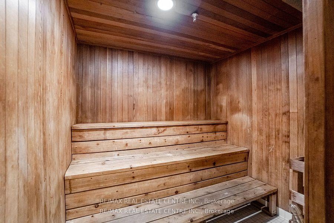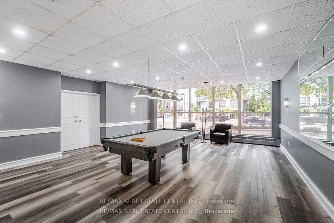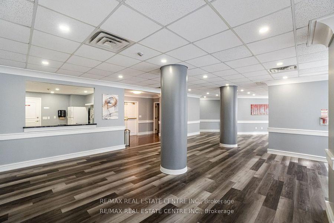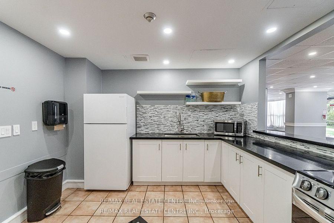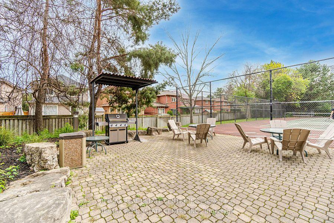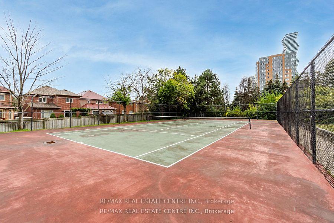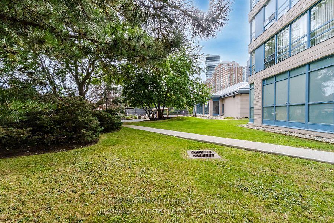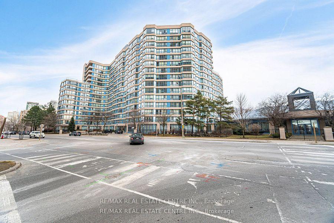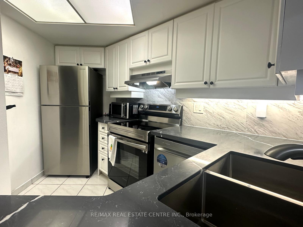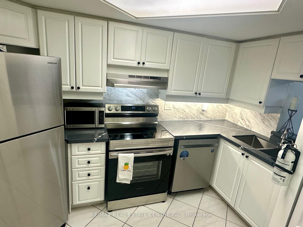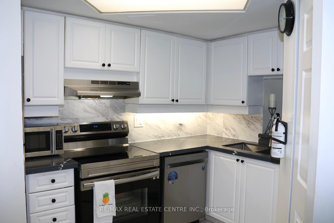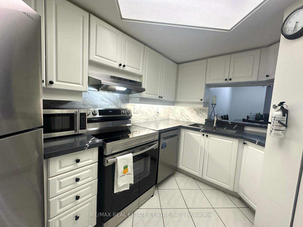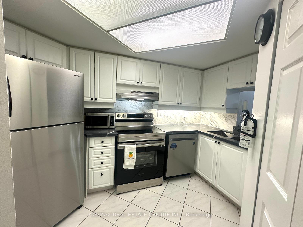$559,000
Available - For Sale
Listing ID: W12112123
250 Webb Driv , Mississauga, L5B 3Z4, Peel
| Prime Location In The Heart Of City Centre. This Beautifully Upgraded, Bright, And Spacious Two-Bedroom Plus Solarium Unit Offers A Perfect Blend Of Comfort And Convenience. Featuring Two Full Bathrooms, Laminate Flooring Throughout, And A Functional Layout, This Home Is Ready To Move In And Enjoy. Newer Roller Blinds. The Kitchen Is A Standout, With Elegant Quartz Countertops, Modern Stainless Steel Appliances, And Ample Storage Space. The Open-Concept Living And Dining Area Is Bathed In Natural Light, Thanks To Large Windows That Offer A Scenic View Of The Surrounding Area. The Generous Primary Bedroom Features His-And-Her Closets And A 4-Piece Ensuite, With A Serene Garden View. The Second Bedroom Is Also Well-Sized, Offering A Semi-Ensuite And A Double-Door Closet. The Light-Filled Solarium, With Its Large Windows, Provides The Ideal Space For A Home Office Or 3rd Bedroom. Additional Perks Include Ensuite Laundry and All Utilities Included In The Condo Fees. Two Side-by-Side Parking spaces are conveniently Located Near The Elevators on Level B1, with a Locker on the Ground Level for Added Storage. Enjoy A Wide Range of Exceptional Amenities Including Concierge Service, A Gym, Indoor Pool, Whirlpool/Hot Tub, Sauna, Billiards Room, Tennis Court, Rooftop Terrace with BBQs, Guest Suites, and visitor Parking. This Condo is Ideally situated just steps from Elementary and Secondary Schools, Public Transit, Cooksville GO Station, Parks, Square One Shopping Centre, Banks, Restaurants, And Easy Access to the 403/QEW/Highways. It's Also just Minutes from The University of Toronto Mississauga Campus and Sheridan College. |
| Price | $559,000 |
| Taxes: | $2632.00 |
| Occupancy: | Owner |
| Address: | 250 Webb Driv , Mississauga, L5B 3Z4, Peel |
| Postal Code: | L5B 3Z4 |
| Province/State: | Peel |
| Directions/Cross Streets: | Burnhamthorpe Rd.W./Duke of York |
| Level/Floor | Room | Length(ft) | Width(ft) | Descriptions | |
| Room 1 | Flat | Living Ro | 12.14 | 11.15 | Laminate, Combined w/Dining, Large Window |
| Room 2 | Flat | Dining Ro | 12.79 | 12.14 | Laminate, Combined w/Living, Open Concept |
| Room 3 | Flat | Kitchen | 11.15 | 10.17 | Ceramic Floor, Quartz Counter, Stainless Steel Appl |
| Room 4 | Flat | Primary B | 16.07 | 11.15 | Laminate, His and Hers Closets, 4 Pc Ensuite |
| Room 5 | Flat | Bedroom 2 | 12.46 | 10.17 | Laminate, Double Closet, Semi Ensuite |
| Room 6 | Flat | Den | 9.18 | 8.2 | Laminate, Large Window |
| Room 7 | Flat | Laundry |
| Washroom Type | No. of Pieces | Level |
| Washroom Type 1 | 4 | Flat |
| Washroom Type 2 | 3 | Flat |
| Washroom Type 3 | 0 | |
| Washroom Type 4 | 0 | |
| Washroom Type 5 | 0 |
| Total Area: | 0.00 |
| Washrooms: | 2 |
| Heat Type: | Forced Air |
| Central Air Conditioning: | Central Air |
| Elevator Lift: | True |
$
%
Years
This calculator is for demonstration purposes only. Always consult a professional
financial advisor before making personal financial decisions.
| Although the information displayed is believed to be accurate, no warranties or representations are made of any kind. |
| RE/MAX REAL ESTATE CENTRE INC. |
|
|

Lynn Tribbling
Sales Representative
Dir:
416-252-2221
Bus:
416-383-9525
| Virtual Tour | Book Showing | Email a Friend |
Jump To:
At a Glance:
| Type: | Com - Condo Apartment |
| Area: | Peel |
| Municipality: | Mississauga |
| Neighbourhood: | City Centre |
| Style: | Apartment |
| Tax: | $2,632 |
| Maintenance Fee: | $1,022 |
| Beds: | 2+1 |
| Baths: | 2 |
| Fireplace: | N |
Locatin Map:
Payment Calculator:

