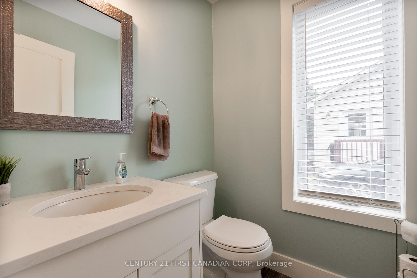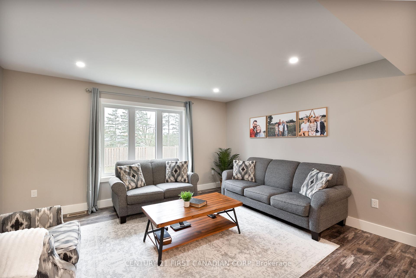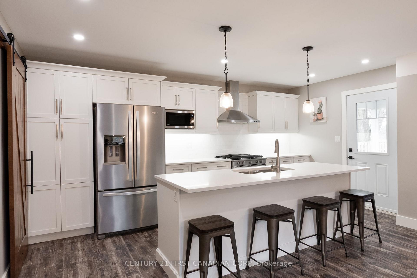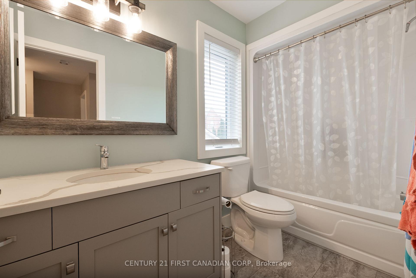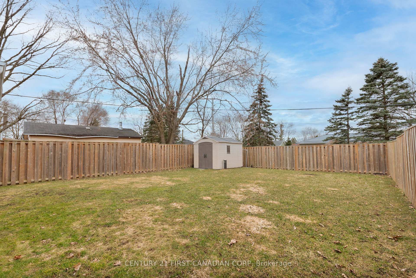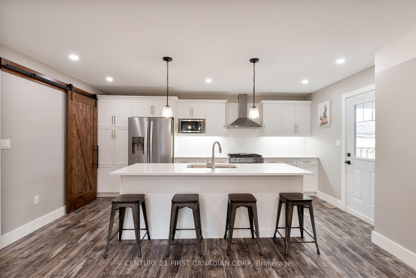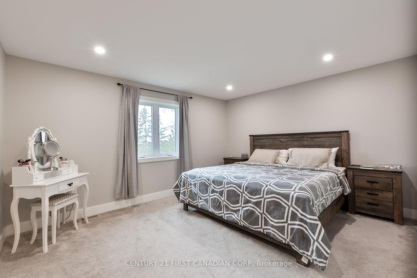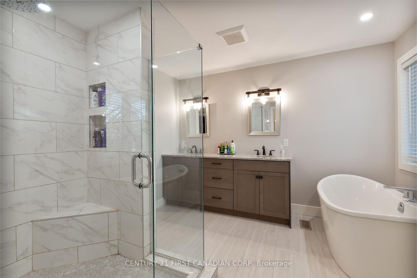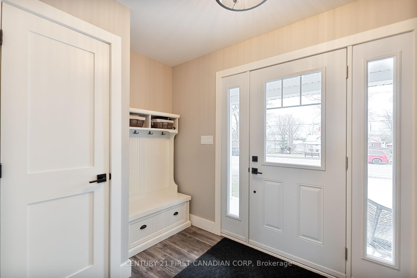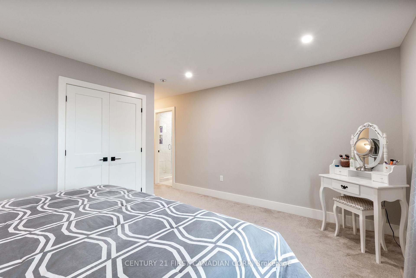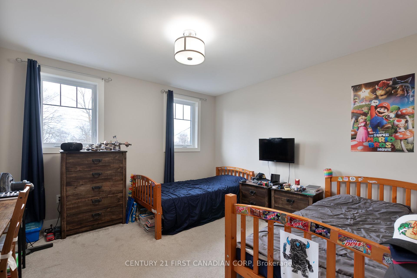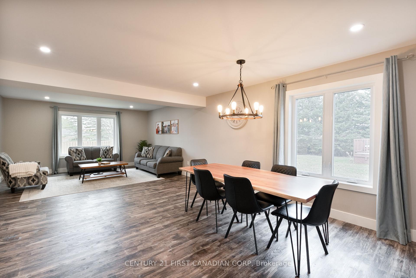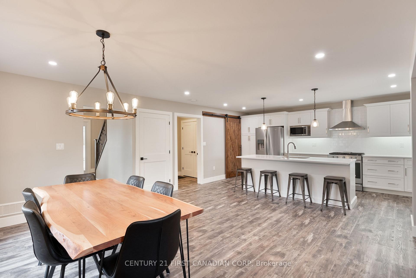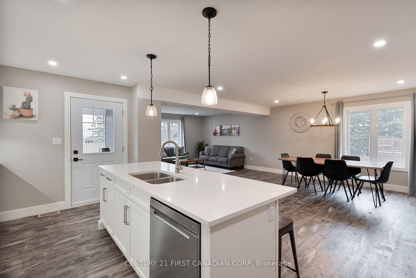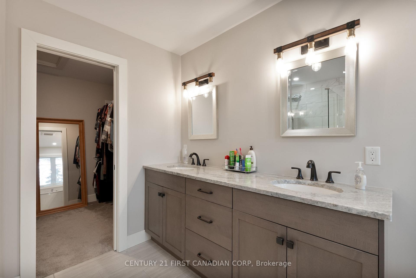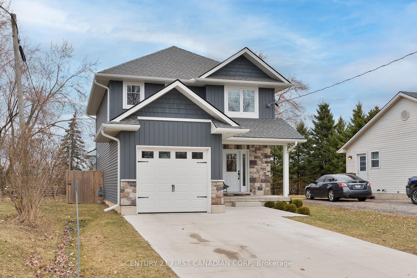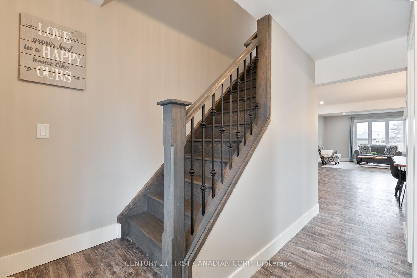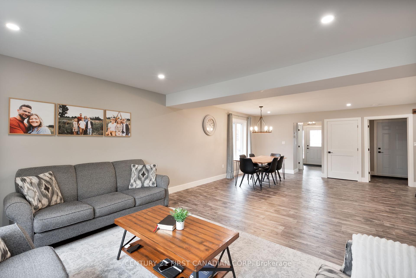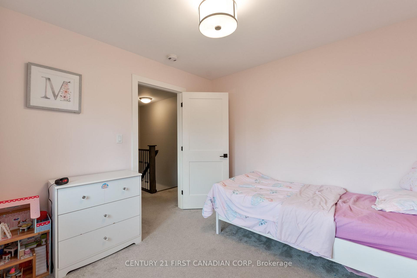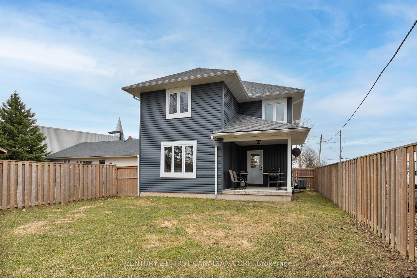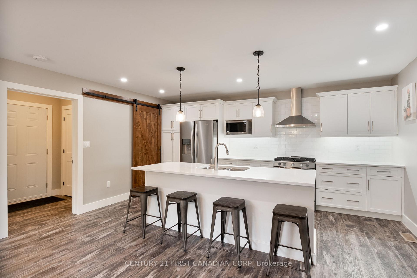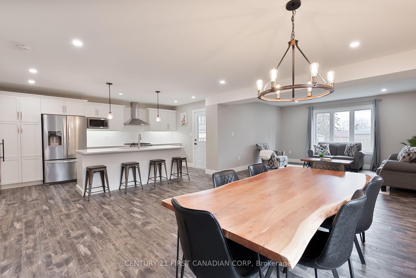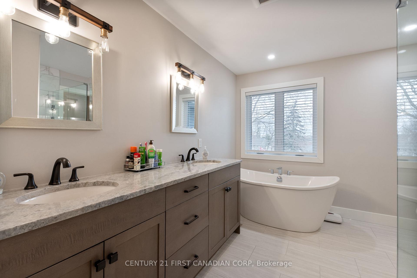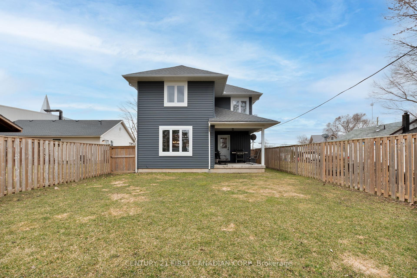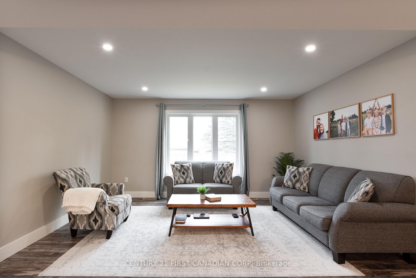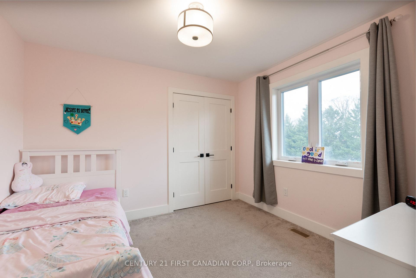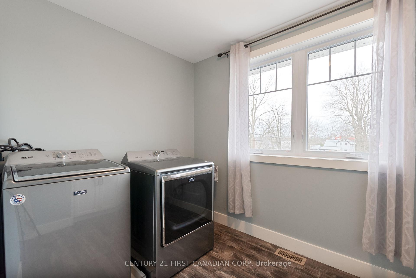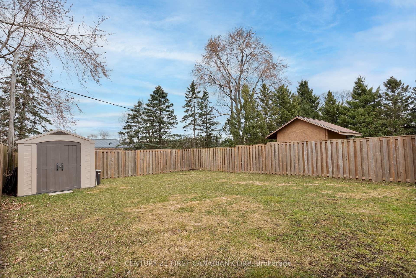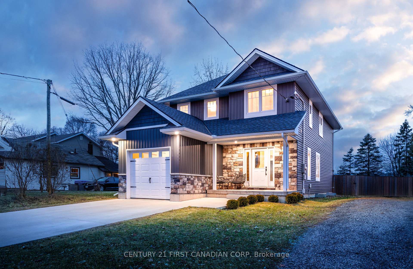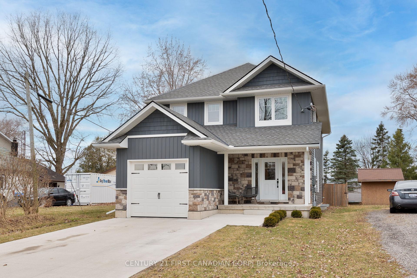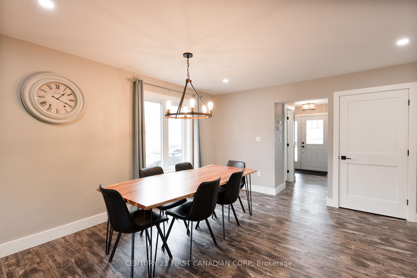$699,900
Available - For Sale
Listing ID: X12042844
51130 Ron McNeil Line , Malahide, N0L 2J0, Elgin
| Welcome to 51130 Ron McNeil Line! This beautiful 2-story home, built in 2019, is ideally located just minutes from Aylmer, with easy access to St. Thomas and London. The open-concept main floor features a spacious kitchen with an oversized island, gas stove, pantry, and ample counter space. This area flows seamlessly into the living room and a large dining space, perfect for family gatherings and entertaining. This space also offers direct access to a covered back deck, great for relaxation and weekend bbqs. The bright front foyer welcomes you with plenty of space for seating and storage, and a convenient two-piece bathroom completes this level. Upstairs, you'll find three generous bedrooms, including a luxurious primary suite with a 5-piece bathroom featuring a custom shower, free standing tub, and walk-in closet. The second floor also offers a full 4-piece bathroom and a bright laundry room. The unfinished basement presents endless potential which could include an additional bedroom, bathroom, and family room. With added features like a gas stove, gas BBQ hookup, gas dryer, a single-car attached garage, a concrete driveway, and a fenced yard, this home is ready for you to move in and make it your own! |
| Price | $699,900 |
| Taxes: | $4477.00 |
| Occupancy: | Owner |
| Address: | 51130 Ron McNeil Line , Malahide, N0L 2J0, Elgin |
| Acreage: | < .50 |
| Directions/Cross Streets: | SPRINGFIELD LINE AND JOHN STREET |
| Rooms: | 11 |
| Bedrooms: | 3 |
| Bedrooms +: | 0 |
| Family Room: | F |
| Basement: | Full, Unfinished |
| Level/Floor | Room | Length(ft) | Width(ft) | Descriptions | |
| Room 1 | Main | Kitchen | 10 | 14.4 | Quartz Counter, Pantry |
| Room 2 | Main | Living Ro | 14.1 | 18.01 | |
| Room 3 | Main | Dining Ro | 14.1 | 10.4 | |
| Room 4 | Main | Bathroom | 4.49 | 4.49 | 2 Pc Bath |
| Room 5 | Main | Foyer | 8 | 6 | |
| Room 6 | Second | Primary B | 14.76 | 12.43 | 5 Pc Ensuite, Walk-In Closet(s) |
| Room 7 | Second | Bedroom 2 | 11.09 | 10 | |
| Room 8 | Second | Bedroom 3 | 12 | 11.74 | |
| Room 9 | Second | Bathroom | 4.99 | 10 | 4 Pc Bath |
| Room 10 | Second | Laundry | 8.5 | 7.18 |
| Washroom Type | No. of Pieces | Level |
| Washroom Type 1 | 2 | Main |
| Washroom Type 2 | 4 | Second |
| Washroom Type 3 | 5 | Second |
| Washroom Type 4 | 0 | |
| Washroom Type 5 | 0 |
| Total Area: | 0.00 |
| Approximatly Age: | 0-5 |
| Property Type: | Detached |
| Style: | 2-Storey |
| Exterior: | Stone, Vinyl Siding |
| Garage Type: | Attached |
| (Parking/)Drive: | Private Do |
| Drive Parking Spaces: | 2 |
| Park #1 | |
| Parking Type: | Private Do |
| Park #2 | |
| Parking Type: | Private Do |
| Pool: | None |
| Approximatly Age: | 0-5 |
| Approximatly Square Footage: | 1500-2000 |
| CAC Included: | N |
| Water Included: | N |
| Cabel TV Included: | N |
| Common Elements Included: | N |
| Heat Included: | N |
| Parking Included: | N |
| Condo Tax Included: | N |
| Building Insurance Included: | N |
| Fireplace/Stove: | N |
| Heat Type: | Forced Air |
| Central Air Conditioning: | Central Air |
| Central Vac: | N |
| Laundry Level: | Syste |
| Ensuite Laundry: | F |
| Sewers: | Sewer |
$
%
Years
This calculator is for demonstration purposes only. Always consult a professional
financial advisor before making personal financial decisions.
| Although the information displayed is believed to be accurate, no warranties or representations are made of any kind. |
| CENTURY 21 FIRST CANADIAN CORP |
|
|

Lynn Tribbling
Sales Representative
Dir:
416-252-2221
Bus:
416-383-9525
| Book Showing | Email a Friend |
Jump To:
At a Glance:
| Type: | Freehold - Detached |
| Area: | Elgin |
| Municipality: | Malahide |
| Neighbourhood: | Springfield |
| Style: | 2-Storey |
| Approximate Age: | 0-5 |
| Tax: | $4,477 |
| Beds: | 3 |
| Baths: | 3 |
| Fireplace: | N |
| Pool: | None |
Locatin Map:
Payment Calculator:

